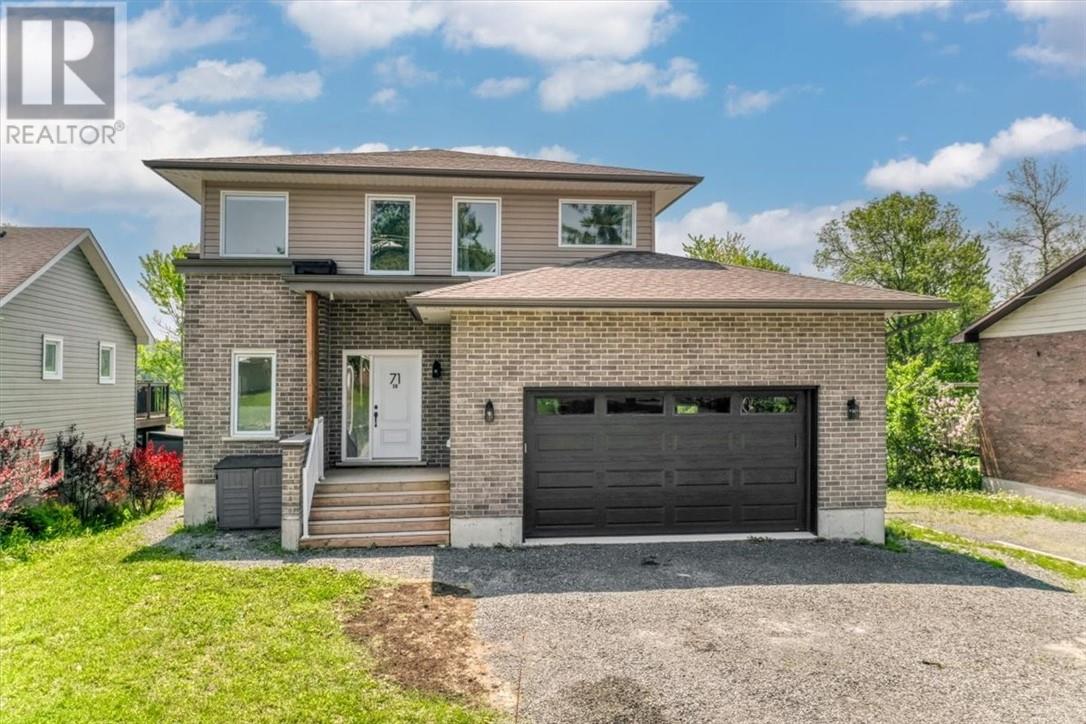71 Simon Lake Drive Naughton, Ontario P0M 2M0
$859,000
Welcome to 71 Simon Lake Drive—an exceptional five-bedroom executive home perfectly positioned in the peaceful, family-friendly community of Naughton. With 60 feet of private water frontage on the stunning Simon Lake, this newer construction, one-owner residence offers the ideal blend of luxury, comfort, and everyday functionality. Step inside to discover bright, open living spaces with high-end finishes, a designer kitchen with solid-surface countertops, and an inviting layout perfect for family gatherings and relaxed lakefront living. The spacious upper level features a serene primary suite with a spa-inspired ensuite and walk-in closet, along with convenient upstairs laundry and additional bedrooms for the whole family. Downstairs, the walk-out lower level offers incredible versatility—use it as a rec room, summer kitchen, or a dedicated space for teens, guests, or multi-generational living. From sunrise paddles to sunset cruises, every day feels like a retreat in this lakeside gem. This is the lifestyle your family deserves—peaceful, private, and just minutes from all the amenities in Lively and Sudbury. Waterfront homes like this don’t come around often. Don’t miss your chance—schedule your private showing today! (id:50886)
Open House
This property has open houses!
12:00 pm
Ends at:4:00 pm
Property Details
| MLS® Number | 2122713 |
| Property Type | Single Family |
| Community Features | Family Oriented, Quiet Area |
| Equipment Type | None |
| Rental Equipment Type | None |
| Road Type | Paved Road |
| Structure | Dock, Shed |
| Water Front Type | Waterfront |
Building
| Bathroom Total | 4 |
| Bedrooms Total | 5 |
| Basement Type | Full |
| Cooling Type | Central Air Conditioning |
| Exterior Finish | Brick, Vinyl |
| Fireplace Fuel | Gas |
| Fireplace Present | Yes |
| Fireplace Total | 1 |
| Fireplace Type | Free Standing Metal |
| Flooring Type | Tile, Vinyl |
| Foundation Type | Poured Concrete |
| Half Bath Total | 1 |
| Heating Type | Forced Air |
| Roof Material | Asphalt Shingle |
| Roof Style | Unknown |
| Stories Total | 2 |
| Type | House |
| Utility Water | Municipal Water |
Parking
| Attached Garage | |
| Gravel |
Land
| Access Type | Year-round Access |
| Acreage | No |
| Sewer | Municipal Sewage System |
| Size Total Text | 7,251 - 10,889 Sqft |
| Zoning Description | R1-5 |
Rooms
| Level | Type | Length | Width | Dimensions |
|---|---|---|---|---|
| Second Level | Bedroom | 10' x 13'6"" | ||
| Second Level | Bedroom | 10'"" x 13'4"" | ||
| Second Level | Primary Bedroom | 12'7"" x 17'3"" | ||
| Lower Level | Bedroom | 8'9"" x 14' | ||
| Lower Level | Bedroom | 11'10 x 7'6"" | ||
| Lower Level | Family Room | 14'10 x 13'9"" | ||
| Lower Level | Eat In Kitchen | 9'9"" x 12'7 | ||
| Main Level | Other | 6'4"" x 5'10"" | ||
| Main Level | Den | 5'9"" x 10'2"" | ||
| Main Level | Foyer | 9'8"" x 8'6"" | ||
| Main Level | Living Room | 14'5"" x 15'2"" | ||
| Main Level | Dining Room | 12' x 11'5"" | ||
| Main Level | Kitchen | 12'6"" x 12'6"" |
https://www.realtor.ca/real-estate/28449666/71-simon-lake-drive-naughton
Contact Us
Contact us for more information
Andrea Hilton
Salesperson
887 Notre Dame Ave Unit C
Sudbury, Ontario P3A 2T2
(705) 566-5454
(705) 566-5450
suttonbenchmarkrealty.com/
Todd Hilton
Salesperson
(705) 566-5450
887 Notre Dame Ave Unit C
Sudbury, Ontario P3A 2T2
(705) 566-5454
(705) 566-5450
suttonbenchmarkrealty.com/





































































































