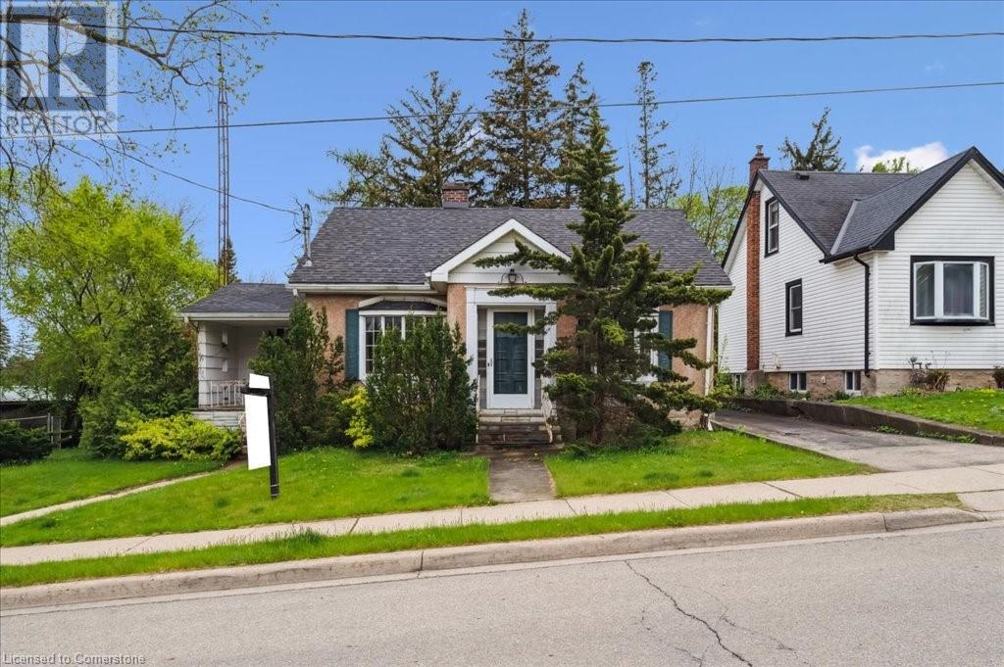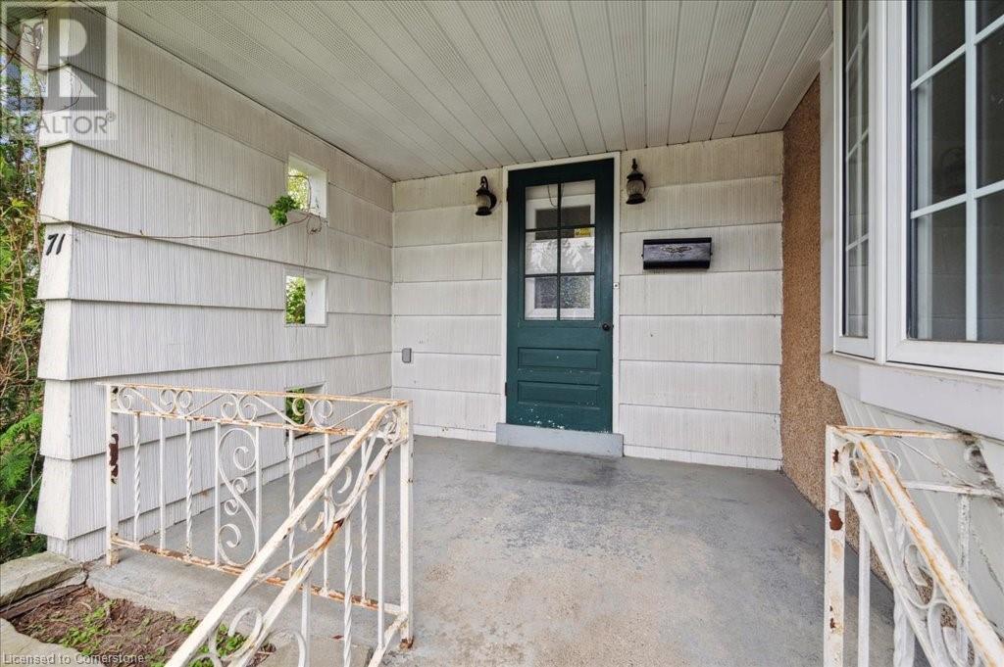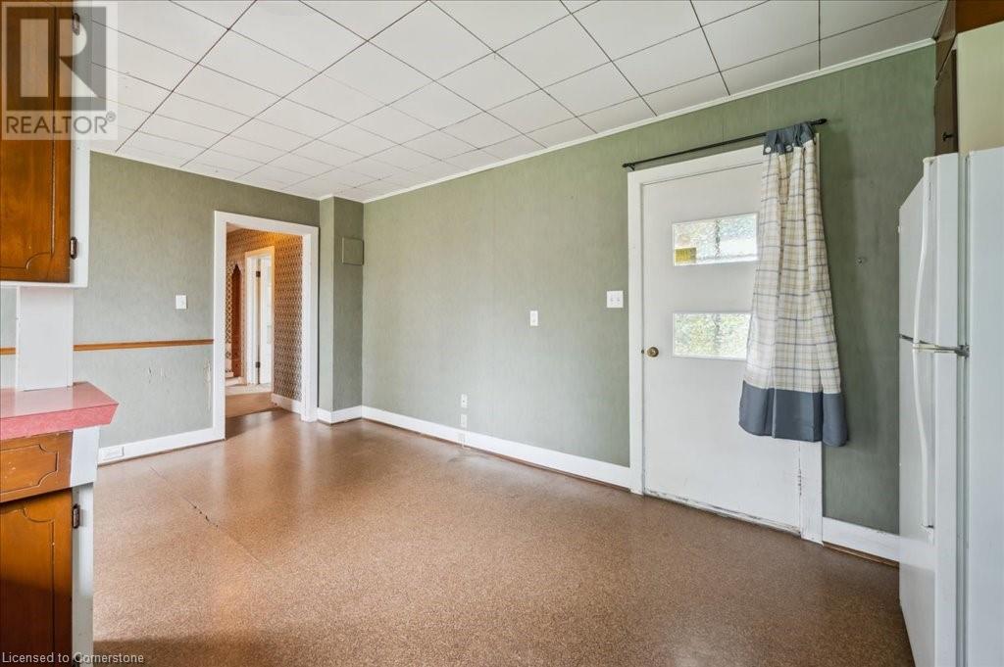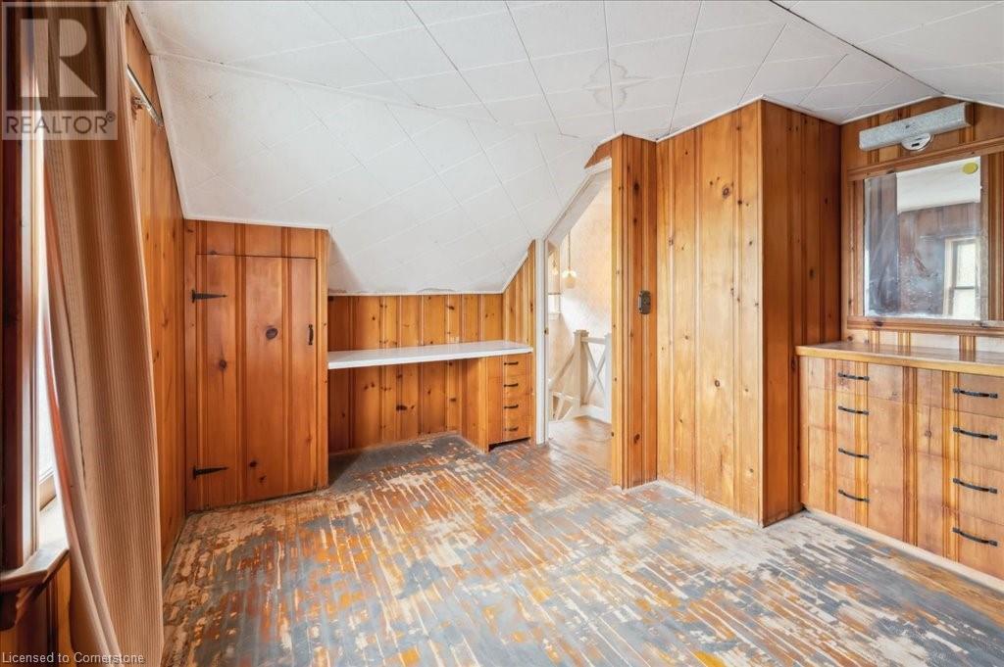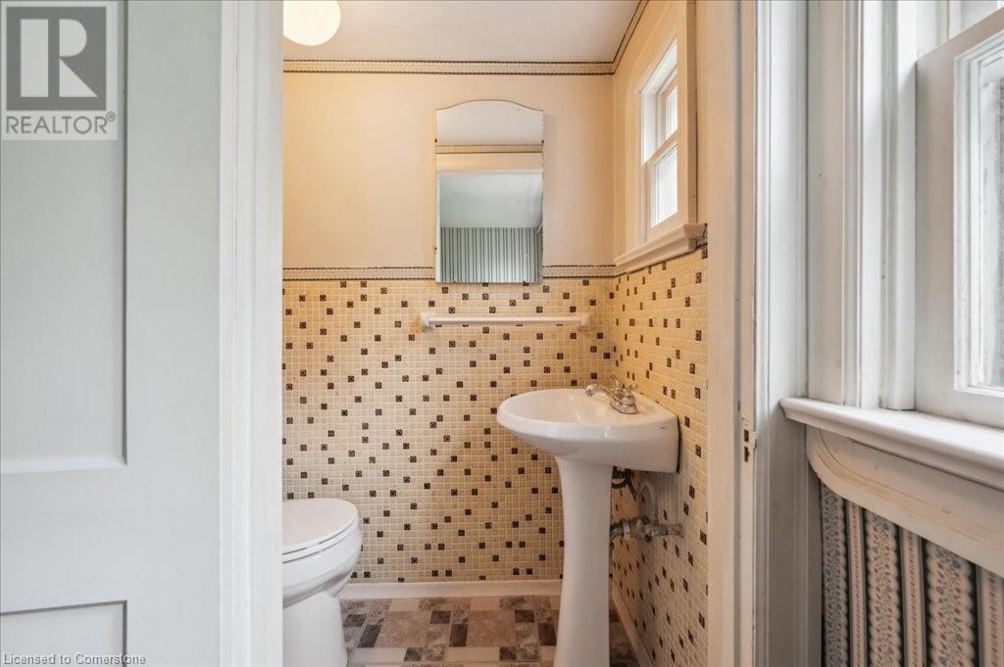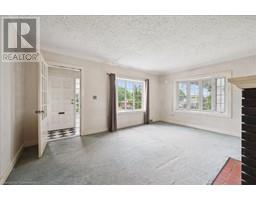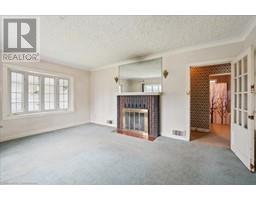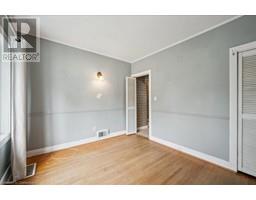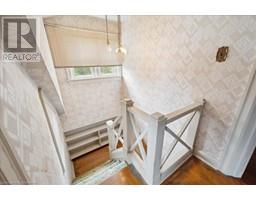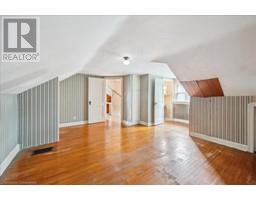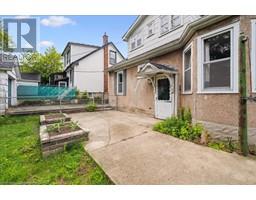71 Stanley Street Cambridge, Ontario N1S 2A7
$550,000
Prime West Galt Opportunity: 4-Bed Fixer-Upper on 80'x110' Double Lot! Attention renovators and developers! This 4-bedroom, 1.5-bathroom fixer-upper in West Galt sits on a rare 80’ x 110’ true double lot (two lots on a registered plan of subdivision), offering significant upside potential. The 1,370 sq. ft. home features a large eat-in kitchen, a formal living room with a fireplace, and two bedrooms plus a full bath on the main level. The upper floor hosts two more bedrooms, including a primary with a 2-piece ensuite. Abundant storage is available in the unfinished basement and detached garage. This incredible in-city parcel, just under a quarter acre, awaits a creative buyer to reimagine its possibilities. Vacant and available for immediate possession, this home, owned by the same family for over 80 years, is ready for its next chapter. Call your agent today to arrange a visit see for yourself what this unique property has to offer. (id:50886)
Property Details
| MLS® Number | 40726948 |
| Property Type | Single Family |
| Amenities Near By | Park, Playground, Public Transit, Schools, Shopping |
| Equipment Type | Water Heater |
| Parking Space Total | 4 |
| Rental Equipment Type | Water Heater |
| Structure | Porch |
Building
| Bathroom Total | 2 |
| Bedrooms Above Ground | 4 |
| Bedrooms Total | 4 |
| Appliances | Water Softener |
| Basement Development | Unfinished |
| Basement Type | Full (unfinished) |
| Constructed Date | 1943 |
| Construction Style Attachment | Detached |
| Cooling Type | Central Air Conditioning |
| Exterior Finish | Stucco |
| Fireplace Fuel | Wood |
| Fireplace Present | Yes |
| Fireplace Total | 1 |
| Fireplace Type | Other - See Remarks |
| Foundation Type | Block |
| Half Bath Total | 1 |
| Heating Fuel | Natural Gas |
| Heating Type | Forced Air |
| Stories Total | 2 |
| Size Interior | 1,372 Ft2 |
| Type | House |
| Utility Water | Municipal Water |
Parking
| Detached Garage |
Land
| Acreage | No |
| Fence Type | Partially Fenced |
| Land Amenities | Park, Playground, Public Transit, Schools, Shopping |
| Sewer | Municipal Sewage System |
| Size Depth | 110 Ft |
| Size Frontage | 80 Ft |
| Size Irregular | 0.203 |
| Size Total | 0.203 Ac|under 1/2 Acre |
| Size Total Text | 0.203 Ac|under 1/2 Acre |
| Zoning Description | R5 |
Rooms
| Level | Type | Length | Width | Dimensions |
|---|---|---|---|---|
| Second Level | Bedroom | 10'5'' x 13'2'' | ||
| Second Level | Full Bathroom | 2'10'' x 5'5'' | ||
| Second Level | Primary Bedroom | 17'8'' x 18'1'' | ||
| Basement | Storage | 27'8'' x 23'2'' | ||
| Basement | Recreation Room | 14'6'' x 16'7'' | ||
| Main Level | Bedroom | 11'1'' x 9'4'' | ||
| Main Level | Bedroom | 10'1'' x 11'11'' | ||
| Main Level | 4pc Bathroom | 4'10'' x 7'9'' | ||
| Main Level | Kitchen | 10'2'' x 12'0'' | ||
| Main Level | Dining Room | 7'4'' x 14'4'' | ||
| Main Level | Living Room | 16'10'' x 13'0'' |
https://www.realtor.ca/real-estate/28312931/71-stanley-street-cambridge
Contact Us
Contact us for more information
Jack Dyer
Broker of Record
www.dyerrealty.ca/
www.linkedin.com/in/jack-dyer-0ab7437/
twitter.com/dyer_realty
www.instagram.com/dyer_realty
29 Blair Rd.
Cambridge, Ontario N1S 2H7
(519) 653-5353


