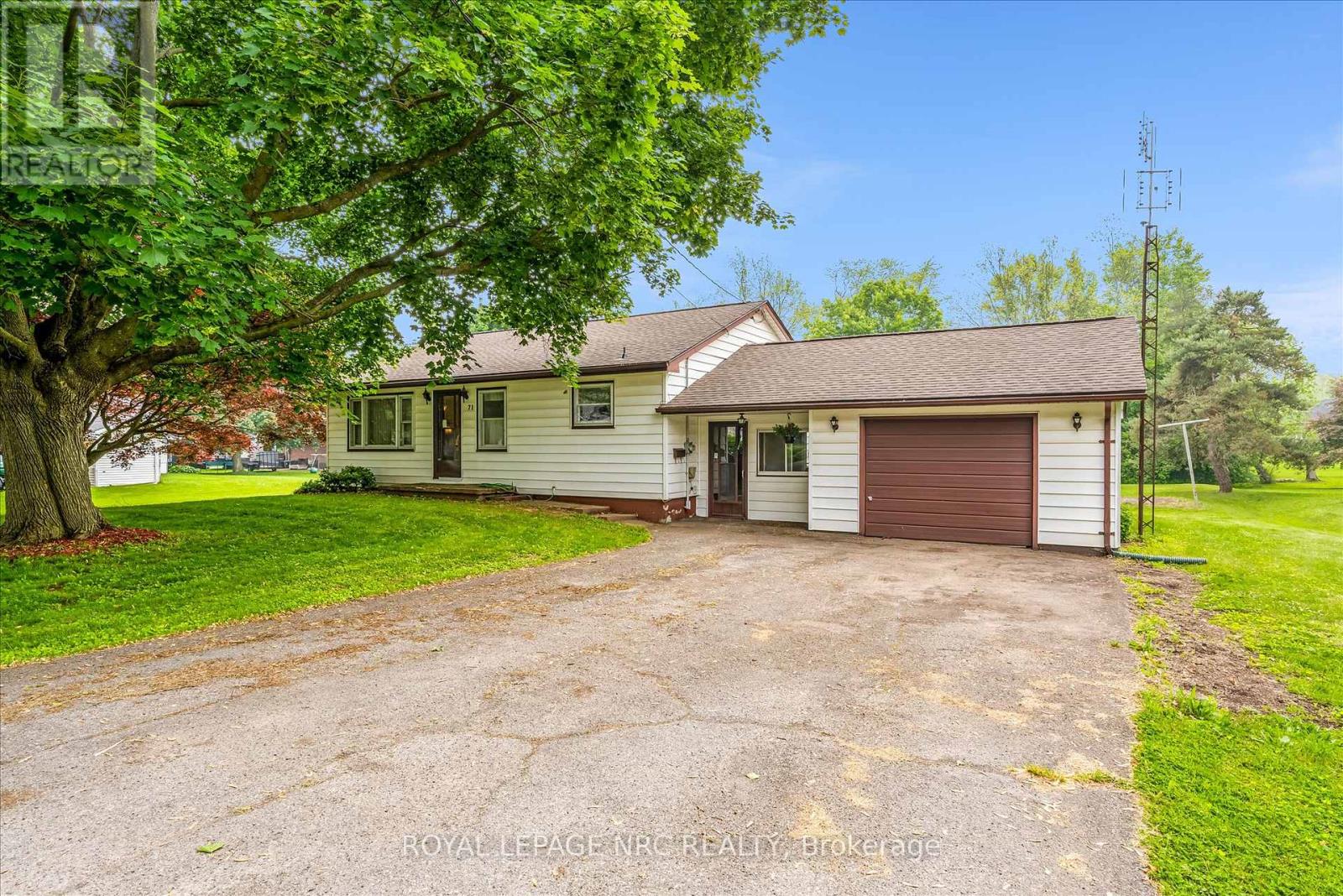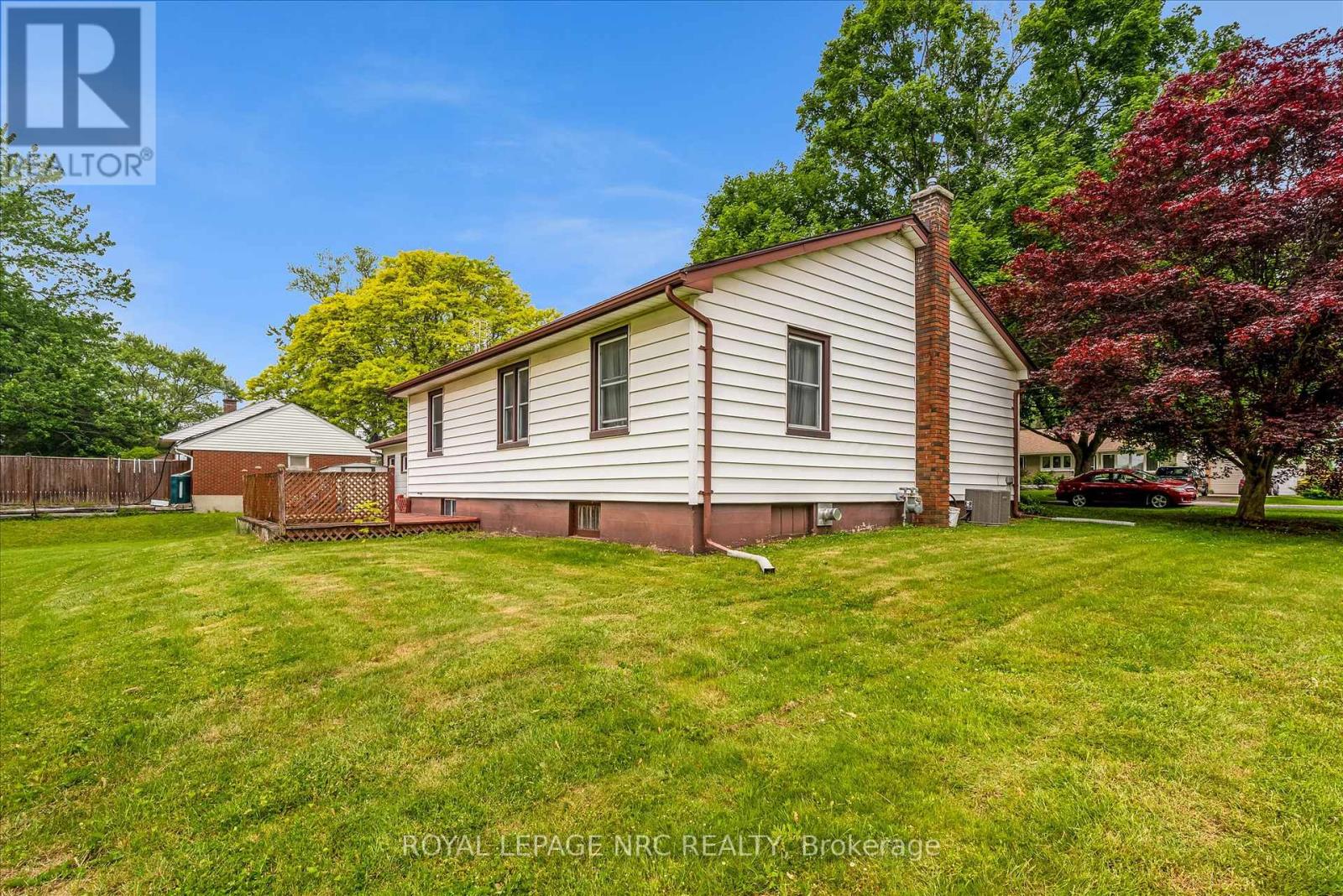71 Summerlea Avenue Welland, Ontario L3C 3E9
$624,850
This property's exceptional value lies in its prime location and generous lot size (107 x 203 ft, just over half an acre) bordering Fonthill. Serviced with city sewer, water, and natural gas, such sizeable lots are increasingly rare. The existing three-bedroom bungalow features two kitchens, one on each level, offering potential for an in-law suite in the full basement. While the home is move-in ready, cosmetic updates would enhance its appeal. The substantial lot size allows for significant expansion and renovation, presenting an opportunity to create a truly desirable property. An on-site visit is highly recommended to fully appreciate the potential this property offers for long-term ownership. (id:50886)
Property Details
| MLS® Number | X12211445 |
| Property Type | Single Family |
| Community Name | 767 - N. Welland |
| Amenities Near By | Public Transit |
| Community Features | School Bus |
| Equipment Type | None |
| Parking Space Total | 5 |
| Rental Equipment Type | None |
| Structure | Patio(s) |
Building
| Bathroom Total | 2 |
| Bedrooms Above Ground | 3 |
| Bedrooms Total | 3 |
| Age | 51 To 99 Years |
| Amenities | Fireplace(s) |
| Appliances | Water Meter, Dryer, Stove, Washer, Refrigerator |
| Architectural Style | Bungalow |
| Basement Type | Full |
| Construction Style Attachment | Detached |
| Cooling Type | Central Air Conditioning |
| Exterior Finish | Steel |
| Fireplace Present | Yes |
| Fireplace Total | 1 |
| Foundation Type | Poured Concrete |
| Heating Fuel | Natural Gas |
| Heating Type | Forced Air |
| Stories Total | 1 |
| Size Interior | 1,100 - 1,500 Ft2 |
| Type | House |
| Utility Water | Municipal Water |
Parking
| Attached Garage | |
| Garage |
Land
| Acreage | No |
| Land Amenities | Public Transit |
| Sewer | Sanitary Sewer |
| Size Depth | 203 Ft |
| Size Frontage | 107 Ft |
| Size Irregular | 107 X 203 Ft |
| Size Total Text | 107 X 203 Ft|1/2 - 1.99 Acres |
| Zoning Description | Rl1 |
Rooms
| Level | Type | Length | Width | Dimensions |
|---|---|---|---|---|
| Basement | Bathroom | 2.41 m | 2.08 m | 2.41 m x 2.08 m |
| Basement | Utility Room | 4.22 m | 3.89 m | 4.22 m x 3.89 m |
| Basement | Recreational, Games Room | 9.83 m | 4.34 m | 9.83 m x 4.34 m |
| Basement | Kitchen | 6.5 m | 4.22 m | 6.5 m x 4.22 m |
| Main Level | Other | 4.65 m | 2.97 m | 4.65 m x 2.97 m |
| Main Level | Kitchen | 3.71 m | 3.07 m | 3.71 m x 3.07 m |
| Main Level | Dining Room | 3.07 m | 2.08 m | 3.07 m x 2.08 m |
| Main Level | Living Room | 5.41 m | 4.14 m | 5.41 m x 4.14 m |
| Main Level | Primary Bedroom | 4.65 m | 3.35 m | 4.65 m x 3.35 m |
| Main Level | Bedroom 2 | 3.71 m | 2.74 m | 3.71 m x 2.74 m |
| Main Level | Bedroom 3 | 3.58 m | 2.87 m | 3.58 m x 2.87 m |
| Main Level | Bathroom | 2.64 m | 1.71 m | 2.64 m x 1.71 m |
Utilities
| Cable | Available |
| Electricity | Installed |
| Sewer | Installed |
https://www.realtor.ca/real-estate/28448940/71-summerlea-avenue-welland-n-welland-767-n-welland
Contact Us
Contact us for more information
Jeff Collins
Salesperson
1815 Merrittville Hwy, Unit 1
Fonthill, Ontario L0S 1E6
(905) 892-0222
www.nrcrealty.ca/

















































































