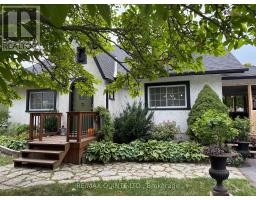71 Trent Street N Quinte West, Ontario K0K 2C0
$749,900
Welcome to this beautiful, charming corner home that has been highly-customized by the talented owners. You will be the beneficiary of the low-maintenance gardens, bright & welcoming sunroom/foyer with full-length windows & 9" baseboards. Kitchen boasts quartz counter & island, step-in pantry, outside-vented exhaust fan, touch-activated gold-toned pot-filler & kitchen faucet, kitchen cabinet pull-outs, farmhouse sink & custom backsplash. Dining Room has an acoustic ceiling, great for playing musical instruments. There are more features you will love, such as a custom-made pet door that connects the main floor to the basement, main-floor primary, ceramic tiled showers & plenty of storage. Pine floors in the Primary & upper level, upstairs bedroom has walkout to deck, another bedroom has a walk-in closet with barn door & bedrooms have cedar ceilings & cedar-lined closets. Features central vac, powered deck with Hunter Fan, 2 paved driveways, HWT is owned, gas furnace/CA, 2025 & is owned. Roof, 2023, 21' x 21' backyard shed, separate 24' x 24' garage is being built. There is a cedar fence along one side of the property, which is around the corner from a Primary School, nearby beach area, community centre, skiing, skate park & the Trans Canada Trail. Located in beautiful Frankford, it is also walking-distance to town. (id:50886)
Property Details
| MLS® Number | X12401146 |
| Property Type | Single Family |
| Community Name | Frankford Ward |
| Amenities Near By | Beach, Schools, Ski Area |
| Community Features | Community Centre |
| Easement | Unknown |
| Features | Flat Site, Carpet Free |
| Parking Space Total | 10 |
| Structure | Deck, Porch, Shed |
| View Type | River View |
Building
| Bathroom Total | 3 |
| Bedrooms Above Ground | 5 |
| Bedrooms Total | 5 |
| Age | 51 To 99 Years |
| Appliances | Central Vacuum, Water Heater, Dryer, Stove, Washer, Refrigerator |
| Basement Development | Unfinished |
| Basement Features | Walk Out |
| Basement Type | N/a (unfinished) |
| Construction Style Attachment | Detached |
| Cooling Type | Central Air Conditioning |
| Exterior Finish | Stucco |
| Fire Protection | Smoke Detectors |
| Foundation Type | Stone |
| Half Bath Total | 1 |
| Heating Fuel | Natural Gas |
| Heating Type | Forced Air |
| Stories Total | 2 |
| Size Interior | 1,500 - 2,000 Ft2 |
| Type | House |
| Utility Water | Municipal Water |
Parking
| Detached Garage | |
| Garage |
Land
| Acreage | No |
| Land Amenities | Beach, Schools, Ski Area |
| Landscape Features | Landscaped |
| Sewer | Sanitary Sewer |
| Size Depth | 143 Ft ,8 In |
| Size Frontage | 95 Ft ,7 In |
| Size Irregular | 95.6 X 143.7 Ft |
| Size Total Text | 95.6 X 143.7 Ft|under 1/2 Acre |
| Surface Water | River/stream |
| Zoning Description | R1 |
Rooms
| Level | Type | Length | Width | Dimensions |
|---|---|---|---|---|
| Main Level | Kitchen | 3.6 m | 5.1 m | 3.6 m x 5.1 m |
| Main Level | Dining Room | 4.26 m | 3.6 m | 4.26 m x 3.6 m |
| Main Level | Living Room | 6 m | 4.26 m | 6 m x 4.26 m |
| Main Level | Foyer | 3.35 m | 2.43 m | 3.35 m x 2.43 m |
| Main Level | Primary Bedroom | 4.57 m | 3.6 m | 4.57 m x 3.6 m |
| Upper Level | Bedroom 2 | 3.6 m | 5.7 m | 3.6 m x 5.7 m |
| Upper Level | Bedroom 3 | 4.26 m | 4.26 m | 4.26 m x 4.26 m |
| Upper Level | Bedroom 4 | 4.26 m | 3.3 m | 4.26 m x 3.3 m |
| Upper Level | Bedroom 5 | 3 m | 2.8 m | 3 m x 2.8 m |
Utilities
| Cable | Installed |
| Electricity | Installed |
| Sewer | Installed |
Contact Us
Contact us for more information
Sean E Bergin
Salesperson
seanbergin.quinteremax.com/
(613) 392-6594
(613) 394-3394
remaxquinte.ca/
Dianne Mcmackin
Salesperson
diannemcmackin.quinteremax.com/
(613) 392-6594
(613) 394-3394
remaxquinte.ca/



























































