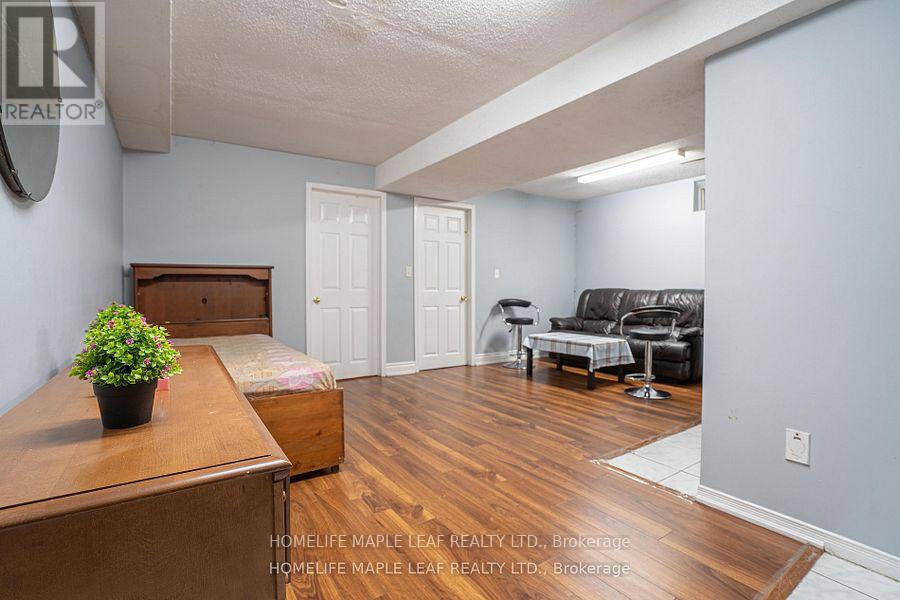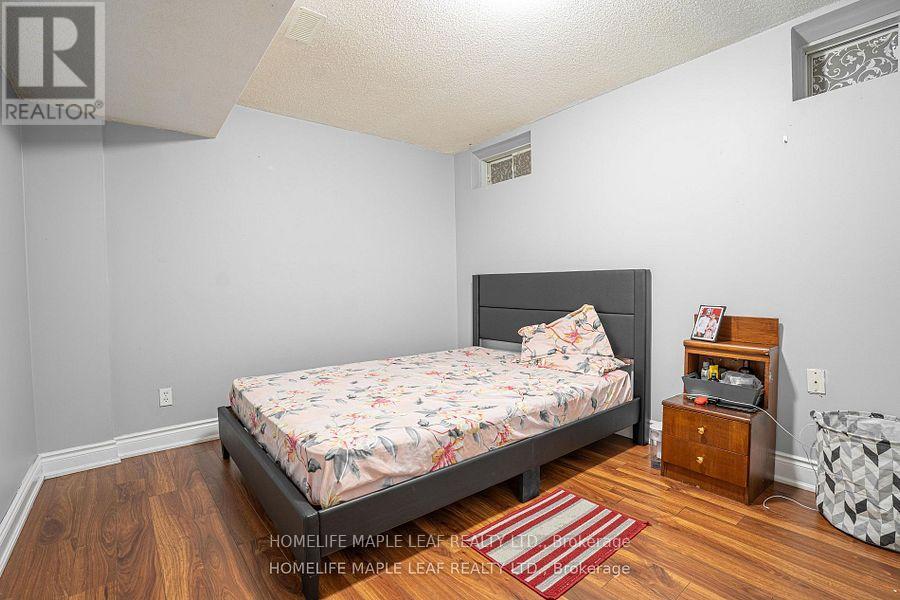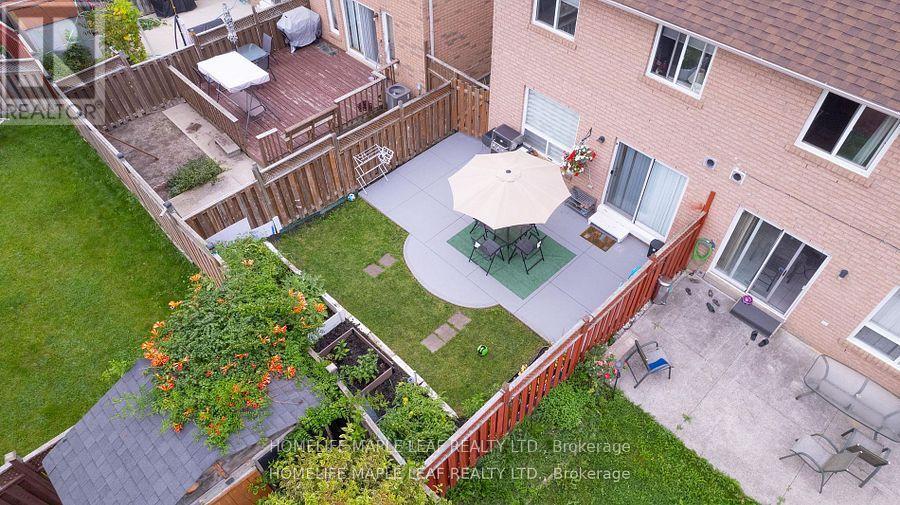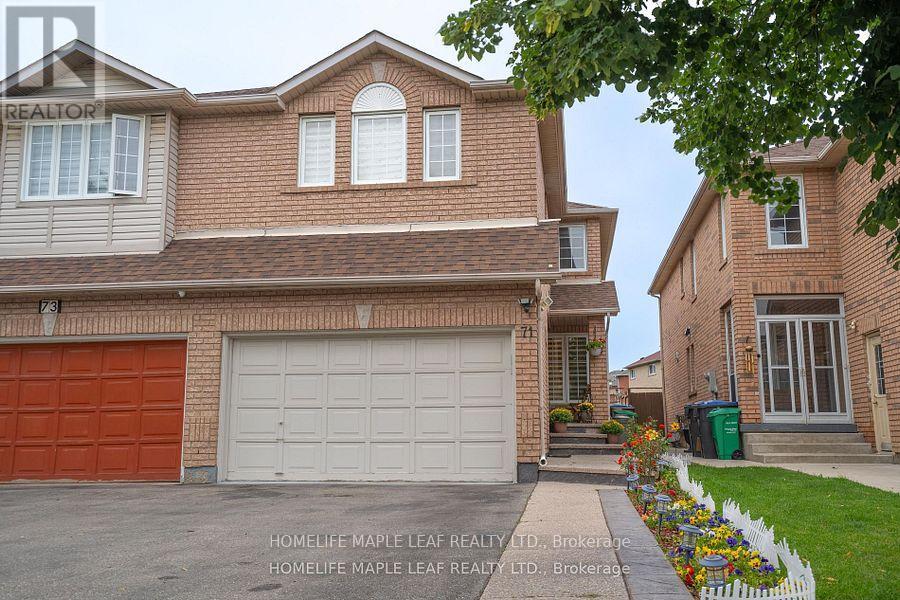71 Tumbleweed Trail Brampton, Ontario L6Y 4Z9
$999,999
This Well Kept spacious Semi fully finished home offers 4 Good size Bedrooms and 2 Full Washrooms upstairs. The Master bedroom is generously sized, offering double closet. The fully finished 2 Bedroom basements comes with separate entrance. This home offers a unique opportunity for both comfortable living and savvy investment. Located close to all Amenities, walking distance to school, park, and place of worship. Double door entrance and extra parking space makes it a unique Property. (id:50886)
Property Details
| MLS® Number | W9370229 |
| Property Type | Single Family |
| Community Name | Fletcher's Creek South |
| AmenitiesNearBy | Park, Place Of Worship, Public Transit |
| CommunityFeatures | Community Centre |
| ParkingSpaceTotal | 6 |
Building
| BathroomTotal | 4 |
| BedroomsAboveGround | 4 |
| BedroomsBelowGround | 2 |
| BedroomsTotal | 6 |
| Appliances | Refrigerator, Two Stoves |
| BasementDevelopment | Finished |
| BasementFeatures | Separate Entrance |
| BasementType | N/a (finished) |
| ConstructionStyleAttachment | Semi-detached |
| CoolingType | Central Air Conditioning |
| ExteriorFinish | Brick |
| FlooringType | Hardwood, Laminate, Ceramic |
| FoundationType | Concrete |
| HalfBathTotal | 1 |
| HeatingFuel | Natural Gas |
| HeatingType | Forced Air |
| StoriesTotal | 2 |
| SizeInterior | 1999.983 - 2499.9795 Sqft |
| Type | House |
| UtilityWater | Municipal Water |
Parking
| Attached Garage |
Land
| Acreage | No |
| FenceType | Fenced Yard |
| LandAmenities | Park, Place Of Worship, Public Transit |
| Sewer | Sanitary Sewer |
| SizeDepth | 109 Ft ,10 In |
| SizeFrontage | 24 Ft ,1 In |
| SizeIrregular | 24.1 X 109.9 Ft |
| SizeTotalText | 24.1 X 109.9 Ft|under 1/2 Acre |
| ZoningDescription | R3b |
Rooms
| Level | Type | Length | Width | Dimensions |
|---|---|---|---|---|
| Second Level | Primary Bedroom | 4.55 m | 2.9 m | 4.55 m x 2.9 m |
| Second Level | Bedroom 2 | 4.61 m | 5.95 m | 4.61 m x 5.95 m |
| Second Level | Bedroom 3 | 4.91 m | 2.74 m | 4.91 m x 2.74 m |
| Second Level | Bedroom 4 | 3.95 m | 3.03 m | 3.95 m x 3.03 m |
| Basement | Bedroom | 3.65 m | 3.04 m | 3.65 m x 3.04 m |
| Basement | Bedroom | 3.65 m | 3.04 m | 3.65 m x 3.04 m |
| Ground Level | Living Room | 7.6 m | 3.02 m | 7.6 m x 3.02 m |
| Ground Level | Dining Room | 7.6 m | 3.02 m | 7.6 m x 3.02 m |
| Ground Level | Family Room | 5.16 m | 3.95 m | 5.16 m x 3.95 m |
| Ground Level | Kitchen | 2.74 m | 2.67 m | 2.74 m x 2.67 m |
| Ground Level | Eating Area | 2.42 m | 1.99 m | 2.42 m x 1.99 m |
Utilities
| Sewer | Installed |
Interested?
Contact us for more information
Malkiat Singh Bhangu
Salesperson
80 Eastern Avenue #3
Brampton, Ontario L6W 1X9
Manpreet Singh Hundal
Salesperson
80 Eastern Avenue #3
Brampton, Ontario L6W 1X9

















































































