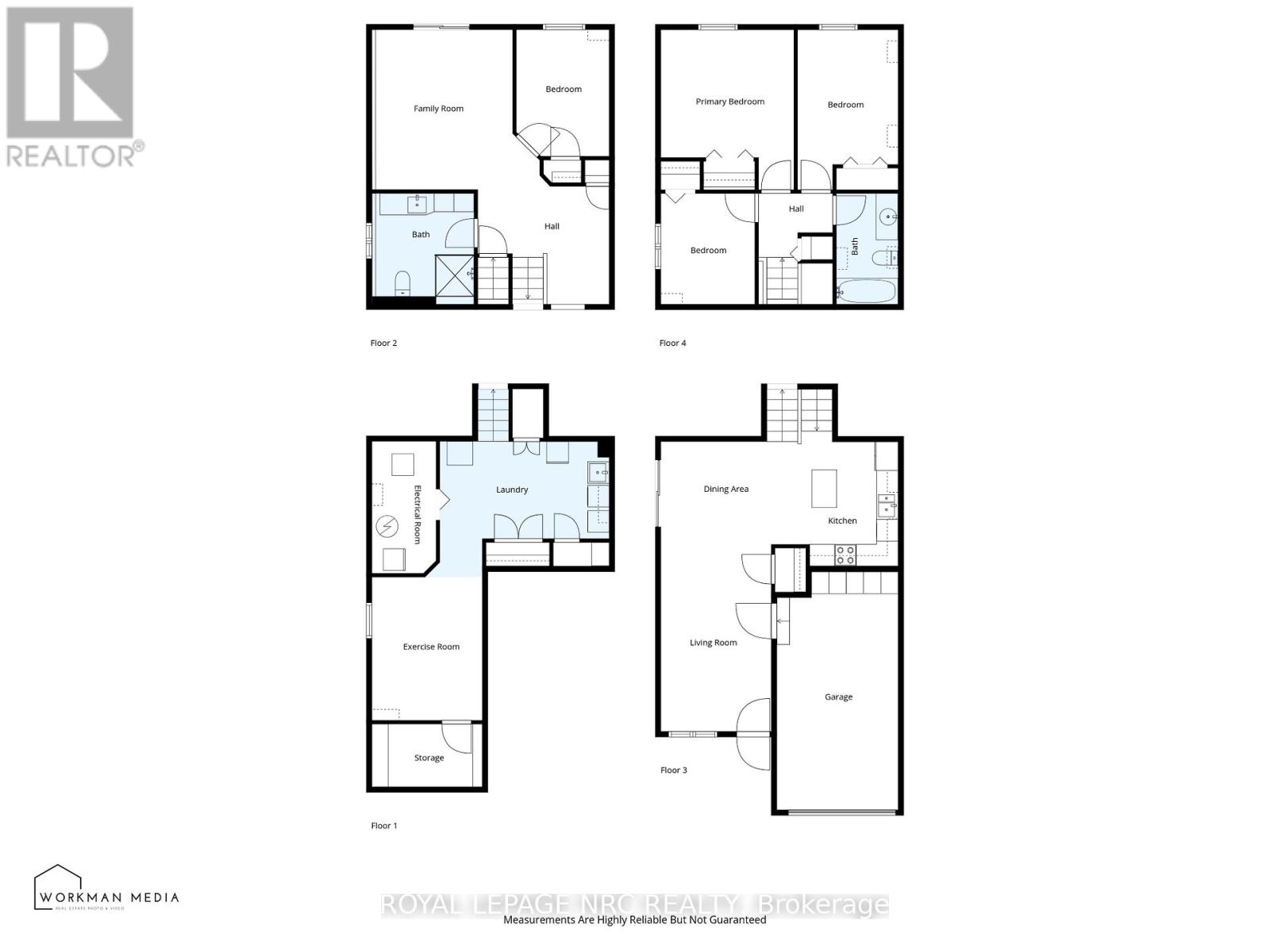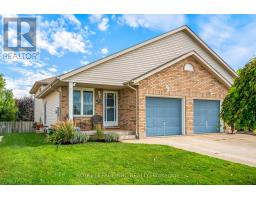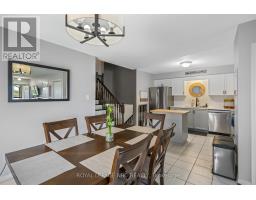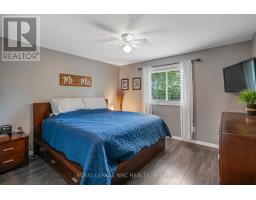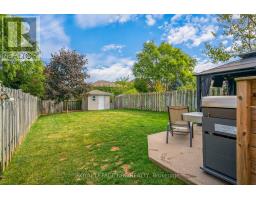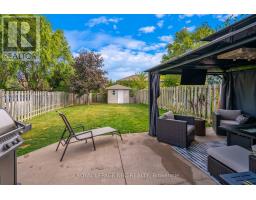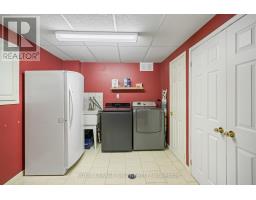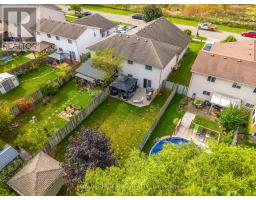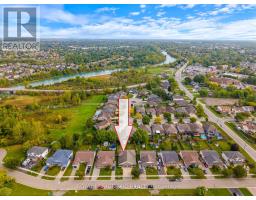71 Waterview Court Welland, Ontario L3C 7J1
$579,900
This four level backsplit semi enjoys a GRADE LEVEL WALKOUT from the recroom level to the rear patio. The upper level includes 3 bedrooms & 4 piece bathroom. The sunny L-shaped mainfloor consist of the well appointed GRANITE KITCHEN with built-in appliances, movable island and is open to the large dining area, another patio door to the side yard and INSIDE ENTRY TO THE ATTACHED GARAGE. The lower level features a spacious family room, the fourth bedroom and 3 piece bathroom. The basement area includes the owner's workout area, laundry with excellent closet storage, and a good sized utility room. Out back you'll find a large concrete patio, 10 x 12 hard top gazebo and 10 x 10 vinyl clad shed at the back of the 158' deep lot. (id:50886)
Property Details
| MLS® Number | X12426711 |
| Property Type | Single Family |
| Community Name | 772 - Broadway |
| Amenities Near By | Hospital, Public Transit |
| Equipment Type | Water Heater |
| Features | Cul-de-sac, Sump Pump |
| Parking Space Total | 3 |
| Rental Equipment Type | Water Heater |
| Structure | Patio(s), Shed |
Building
| Bathroom Total | 3 |
| Bedrooms Above Ground | 3 |
| Bedrooms Below Ground | 1 |
| Bedrooms Total | 4 |
| Age | 16 To 30 Years |
| Appliances | Garage Door Opener Remote(s), Water Meter, Dishwasher, Dryer, Garage Door Opener, Microwave, Oven, Stove, Washer, Refrigerator |
| Basement Development | Finished |
| Basement Features | Walk Out |
| Basement Type | Full (finished) |
| Construction Style Attachment | Semi-detached |
| Construction Style Split Level | Backsplit |
| Cooling Type | Central Air Conditioning |
| Exterior Finish | Brick, Vinyl Siding |
| Fire Protection | Smoke Detectors |
| Foundation Type | Poured Concrete |
| Heating Fuel | Natural Gas |
| Heating Type | Forced Air |
| Size Interior | 700 - 1,100 Ft2 |
| Type | House |
| Utility Water | Municipal Water |
Parking
| Attached Garage | |
| Garage |
Land
| Acreage | No |
| Fence Type | Fenced Yard |
| Land Amenities | Hospital, Public Transit |
| Sewer | Sanitary Sewer |
| Size Depth | 158 Ft |
| Size Frontage | 30 Ft ,6 In |
| Size Irregular | 30.5 X 158 Ft |
| Size Total Text | 30.5 X 158 Ft|under 1/2 Acre |
| Surface Water | River/stream |
| Zoning Description | Rl1 |
Rooms
| Level | Type | Length | Width | Dimensions |
|---|---|---|---|---|
| Second Level | Primary Bedroom | 3.84 m | 3.66 m | 3.84 m x 3.66 m |
| Second Level | Bedroom 2 | 3.58 m | 2.74 m | 3.58 m x 2.74 m |
| Second Level | Bedroom 3 | 3.054 m | 3 m | 3.054 m x 3 m |
| Basement | Games Room | 4.22 m | 2.97 m | 4.22 m x 2.97 m |
| Basement | Laundry Room | 3.25 m | 2.74 m | 3.25 m x 2.74 m |
| Lower Level | Family Room | 4.2 m | 3.61 m | 4.2 m x 3.61 m |
| Lower Level | Bedroom 4 | 3.56 m | 2.69 m | 3.56 m x 2.69 m |
| Main Level | Living Room | 4.95 m | 3.3 m | 4.95 m x 3.3 m |
| Main Level | Kitchen | 6.4 m | 3.3 m | 6.4 m x 3.3 m |
Utilities
| Cable | Available |
| Electricity | Installed |
| Sewer | Installed |
https://www.realtor.ca/real-estate/28913090/71-waterview-court-welland-broadway-772-broadway
Contact Us
Contact us for more information
Keith Moore
Salesperson
www.facebook.com/keithmoore71
33 Maywood Ave
St. Catharines, Ontario L2R 1C5
(905) 688-4561
www.nrcrealty.ca/



































