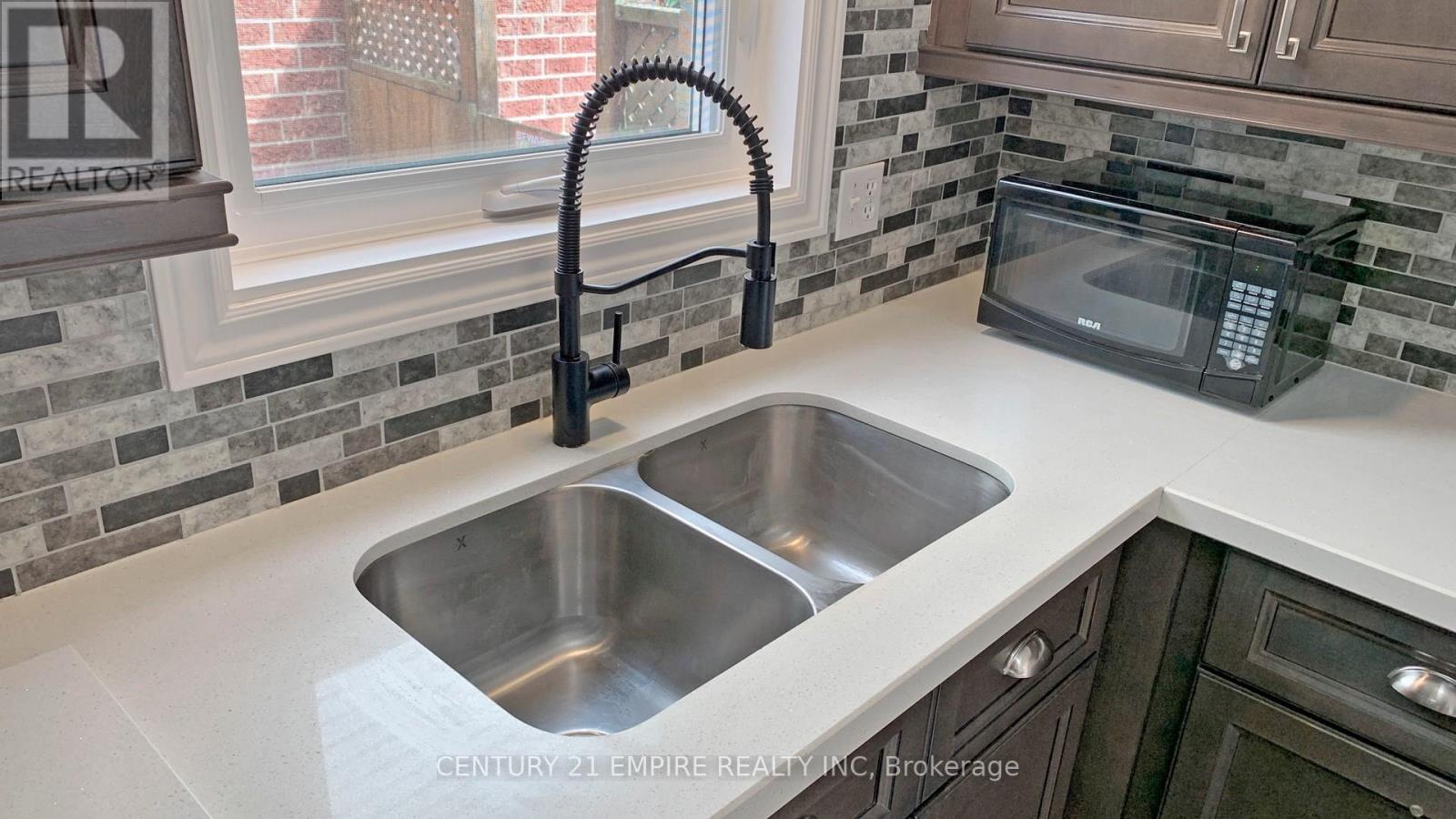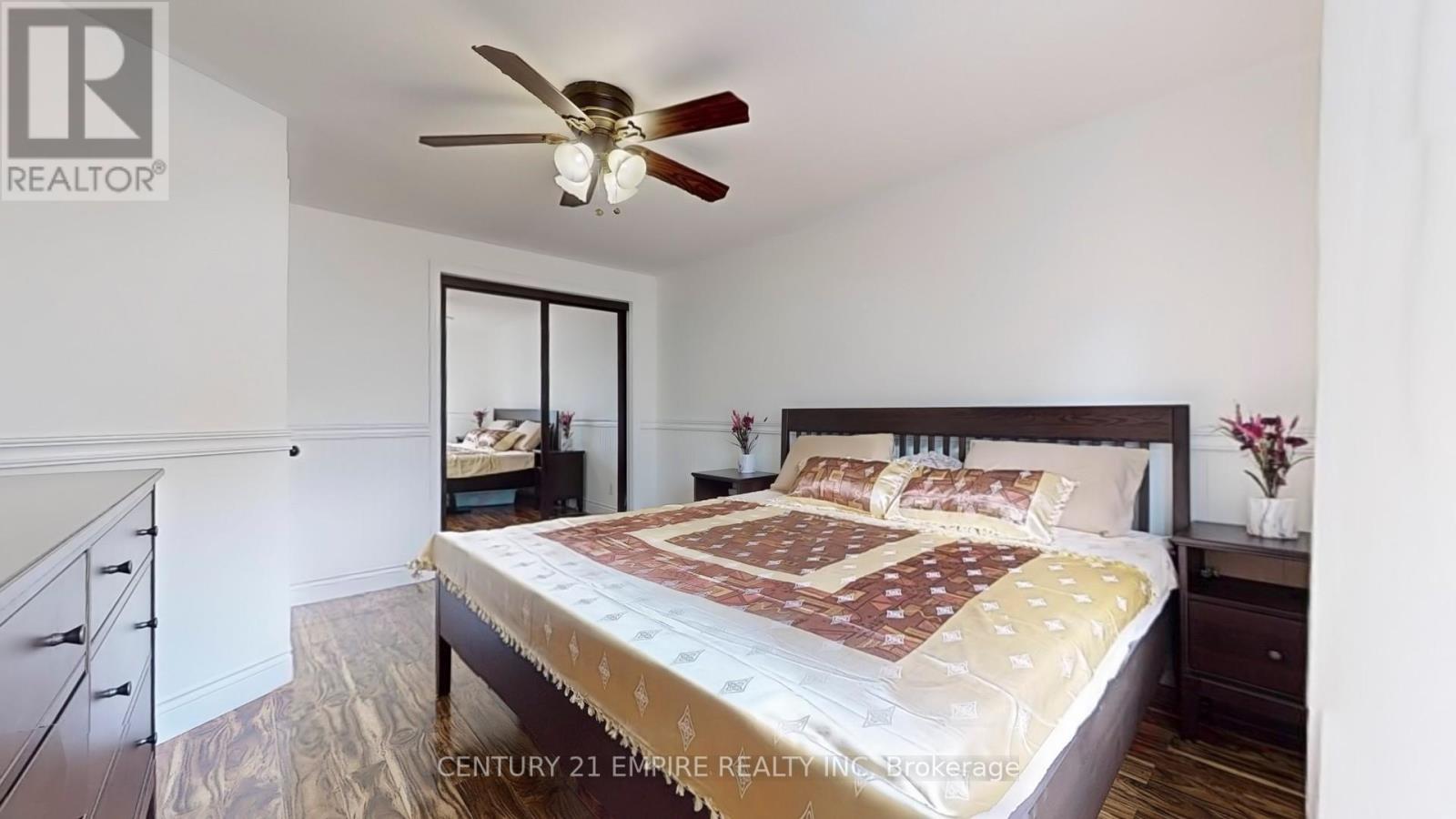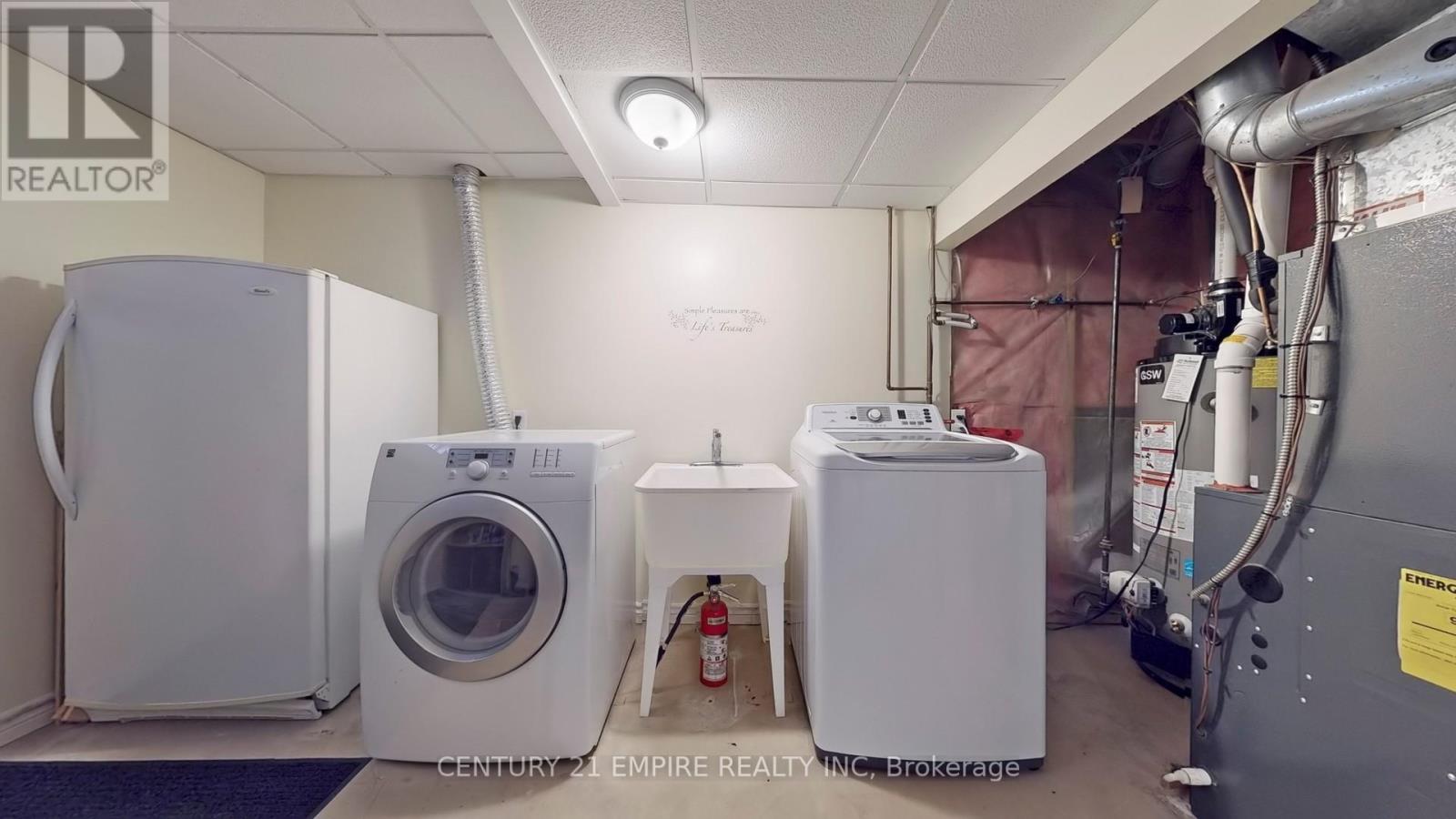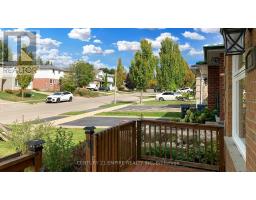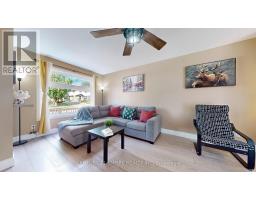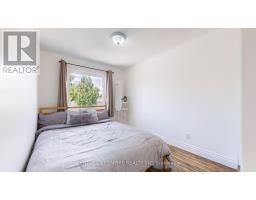71 Watt Street Guelph, Ontario N1E 6W6
$764,900
This move-in-ready detached home in Guelphs desirable East End is fully finished from top to bottom, offering 3 bedrooms, 1.5 bathrooms. Open Concept Living And Dining Area Features Walk Out To Oversized Deck And Cozy Fenced In Backyard Surrounded By Mature Trees along with a insulated shed and tub area. The property has seen numerous recent upgrades, including a concrete driveway, updated kitchen, new windows (except the sliders to the backyard), a hardwood staircase, fresh carpeting in the basement, and modernized trim, interior doors, hardware, and lighting. Ideally located close to schools, parks, trails, recreation facilities, and public transit, this home provides an excellent opportunity to own in a family-friendly neighborhood with easy access to Highway 7. The Finished Basement Offering An Additional rec room or mans cave which comes with fresh carpeting. **** EXTRAS **** Additional Refrigerator in the basement (id:50886)
Property Details
| MLS® Number | X9508485 |
| Property Type | Single Family |
| Community Name | Grange Hill East |
| ParkingSpaceTotal | 2 |
Building
| BathroomTotal | 2 |
| BedroomsAboveGround | 3 |
| BedroomsTotal | 3 |
| Appliances | Dryer, Range, Refrigerator, Stove, Washer, Window Coverings |
| BasementDevelopment | Finished |
| BasementType | N/a (finished) |
| ConstructionStyleAttachment | Detached |
| CoolingType | Central Air Conditioning |
| ExteriorFinish | Brick, Vinyl Siding |
| FoundationType | Concrete |
| HalfBathTotal | 1 |
| HeatingFuel | Natural Gas |
| HeatingType | Forced Air |
| StoriesTotal | 2 |
| Type | House |
| UtilityWater | Municipal Water |
Land
| Acreage | No |
| Sewer | Sanitary Sewer |
| SizeDepth | 112 Ft ,8 In |
| SizeFrontage | 31 Ft ,2 In |
| SizeIrregular | 31.17 X 112.72 Ft |
| SizeTotalText | 31.17 X 112.72 Ft |
Rooms
| Level | Type | Length | Width | Dimensions |
|---|---|---|---|---|
| Second Level | Primary Bedroom | 3.43 m | 4.19 m | 3.43 m x 4.19 m |
| Second Level | Bedroom | 2.49 m | 2.72 m | 2.49 m x 2.72 m |
| Second Level | Bedroom | 2.46 m | 3.81 m | 2.46 m x 3.81 m |
| Basement | Recreational, Games Room | 4.67 m | 5.59 m | 4.67 m x 5.59 m |
| Basement | Laundry Room | 4.67 m | 2.74 m | 4.67 m x 2.74 m |
| Main Level | Living Room | 3.66 m | 5.41 m | 3.66 m x 5.41 m |
| Main Level | Kitchen | 2.79 m | 3.1 m | 2.79 m x 3.1 m |
| Main Level | Dining Room | 2.01 m | 3.45 m | 2.01 m x 3.45 m |
https://www.realtor.ca/real-estate/27575049/71-watt-street-guelph-grange-hill-east-grange-hill-east
Interested?
Contact us for more information
Mahesh Patani
Salesperson
80 Pertosa Dr #2
Brampton, Ontario L6X 5E9













