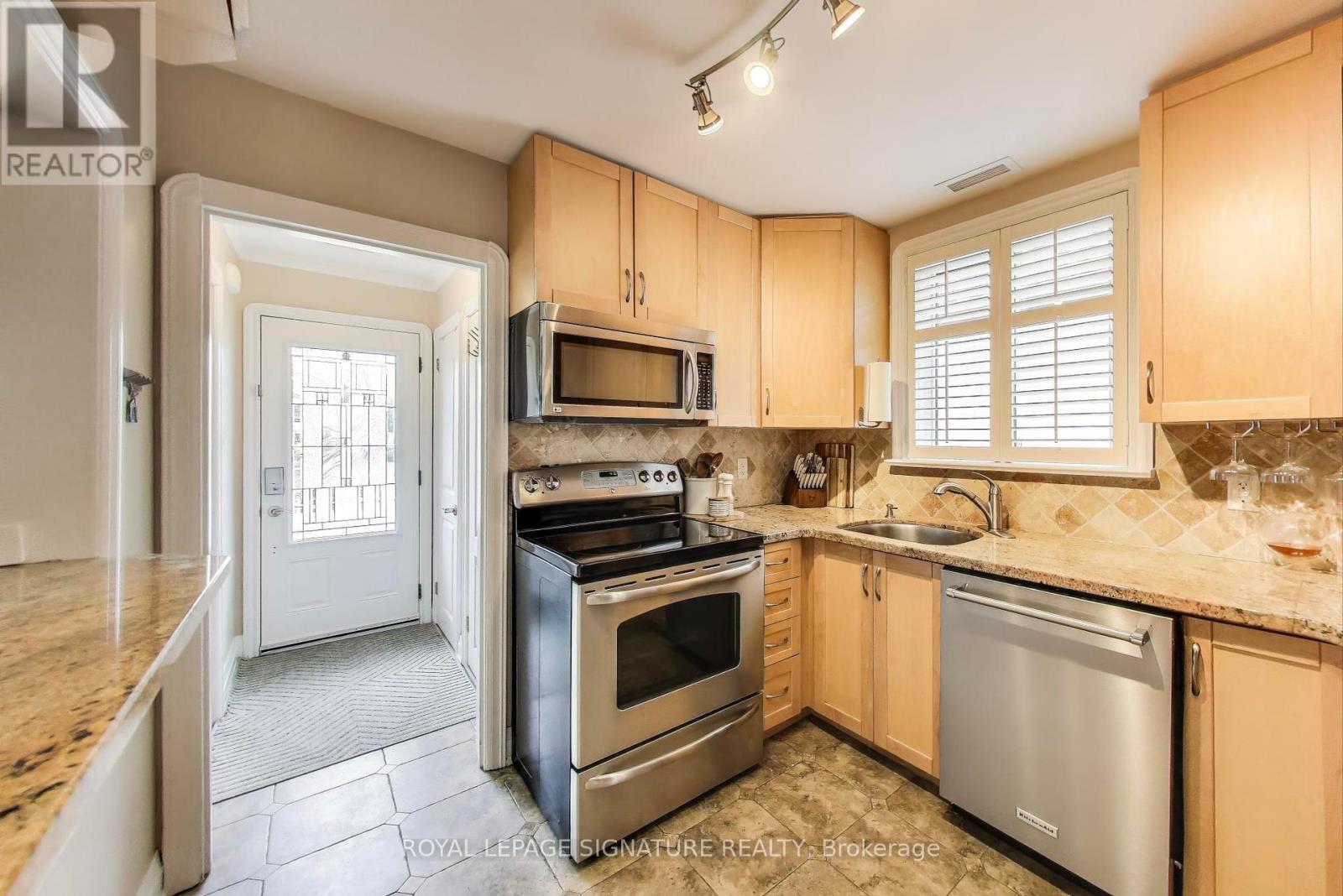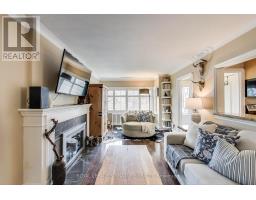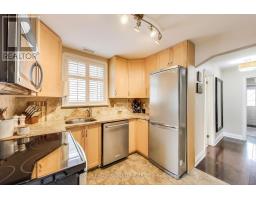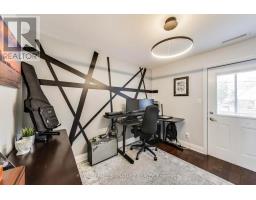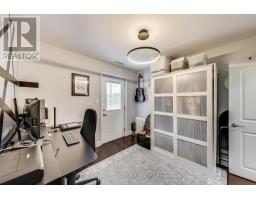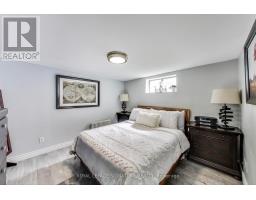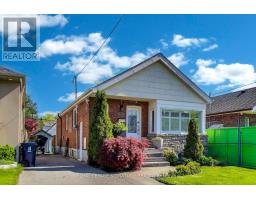71 Yardley Avenue Toronto, Ontario M4B 2A9
$979,000
Welcome to 71 Yardley Avenue, a bright, inviting East York home steps from family-friendly Topham Park. This well-maintained property offers a perfect blend of comfort, versatility, and location. The spacious main living area is filled with natural light and ideal for entertaining, while the large deck and backyard are summer-ready for barbecues and gatherings. *** Enjoy the flexibility of a separate-entry in-law or nanny suite, complete with its own enclosed apartment and a shared laundry room, offering great income potential. *** Recent updates include central air (2018), a custom shed (2019), and refreshed front stairs and walkway (2020). *** The home is walking distance to top-rated schools, tennis courts, a splashpad, and softball leagues at Topham Park, plus just minutes to the subway, DVP trail system, and upcoming Eglinton LRT. *** Whether you're a growing family, investor, or looking for a connected and community-driven neighbourhood, 71 Yardley delivers the lifestyle and convenience East York is known for. (id:50886)
Open House
This property has open houses!
2:00 pm
Ends at:4:00 pm
2:00 pm
Ends at:4:00 pm
Property Details
| MLS® Number | E12177107 |
| Property Type | Single Family |
| Neigbourhood | East York |
| Community Name | O'Connor-Parkview |
| Features | In-law Suite |
| Parking Space Total | 4 |
Building
| Bathroom Total | 2 |
| Bedrooms Above Ground | 2 |
| Bedrooms Below Ground | 1 |
| Bedrooms Total | 3 |
| Amenities | Fireplace(s) |
| Appliances | Dishwasher, Dryer, Stove, Washer, Refrigerator |
| Architectural Style | Bungalow |
| Basement Features | Apartment In Basement, Separate Entrance |
| Basement Type | N/a |
| Construction Style Attachment | Detached |
| Cooling Type | Wall Unit |
| Exterior Finish | Brick |
| Flooring Type | Hardwood |
| Foundation Type | Block |
| Heating Fuel | Natural Gas |
| Heating Type | Hot Water Radiator Heat |
| Stories Total | 1 |
| Size Interior | 700 - 1,100 Ft2 |
| Type | House |
| Utility Water | Municipal Water |
Parking
| No Garage |
Land
| Acreage | No |
| Sewer | Sanitary Sewer |
| Size Depth | 100 Ft |
| Size Frontage | 32 Ft ,6 In |
| Size Irregular | 32.5 X 100 Ft |
| Size Total Text | 32.5 X 100 Ft |
Rooms
| Level | Type | Length | Width | Dimensions |
|---|---|---|---|---|
| Basement | Family Room | 3.58 m | 5.2 m | 3.58 m x 5.2 m |
| Basement | Kitchen | 1.4 m | 5.2 m | 1.4 m x 5.2 m |
| Basement | Bedroom | 3.42 m | 3.27 m | 3.42 m x 3.27 m |
| Basement | Laundry Room | 3.43 m | 2.8 m | 3.43 m x 2.8 m |
| Main Level | Living Room | 5.68 m | 3.19 m | 5.68 m x 3.19 m |
| Main Level | Dining Room | 3.19 m | 1.83 m | 3.19 m x 1.83 m |
| Main Level | Kitchen | 2.58 m | 1.2 m | 2.58 m x 1.2 m |
| Main Level | Bedroom | 3.28 m | 2.98 m | 3.28 m x 2.98 m |
| Main Level | Bedroom | 3.21 m | 2.97 m | 3.21 m x 2.97 m |
Contact Us
Contact us for more information
Elliot E. George
Salesperson
(416) 892-6589
www.weknowtoronto.com/
495 Wellington St W #100
Toronto, Ontario M5V 1G1
(416) 205-0355
(416) 205-0360






