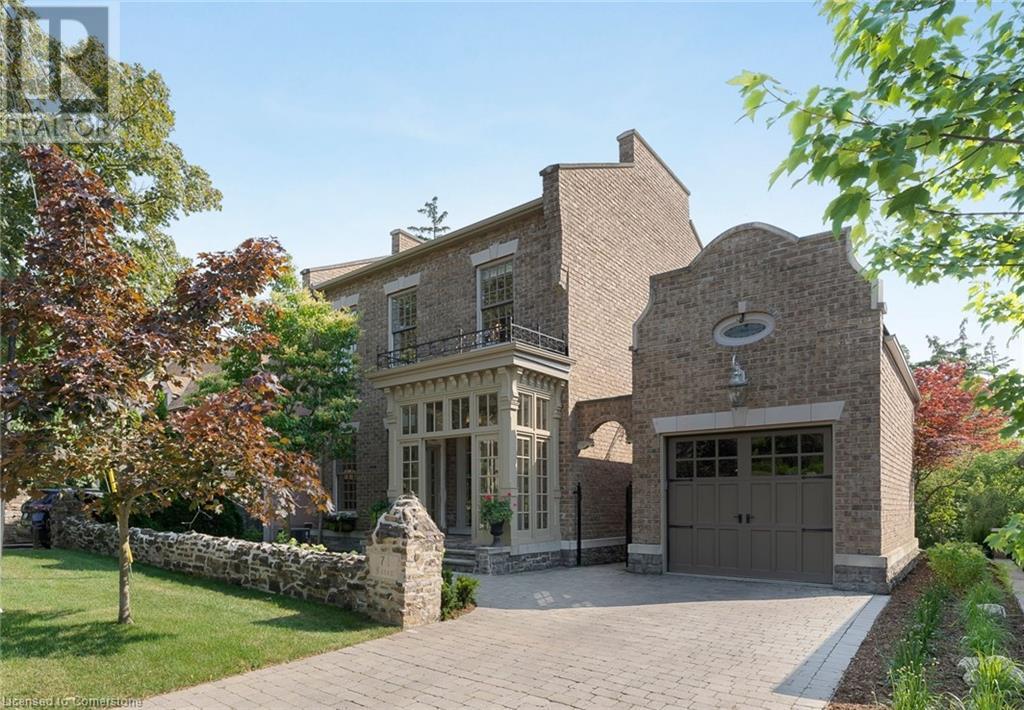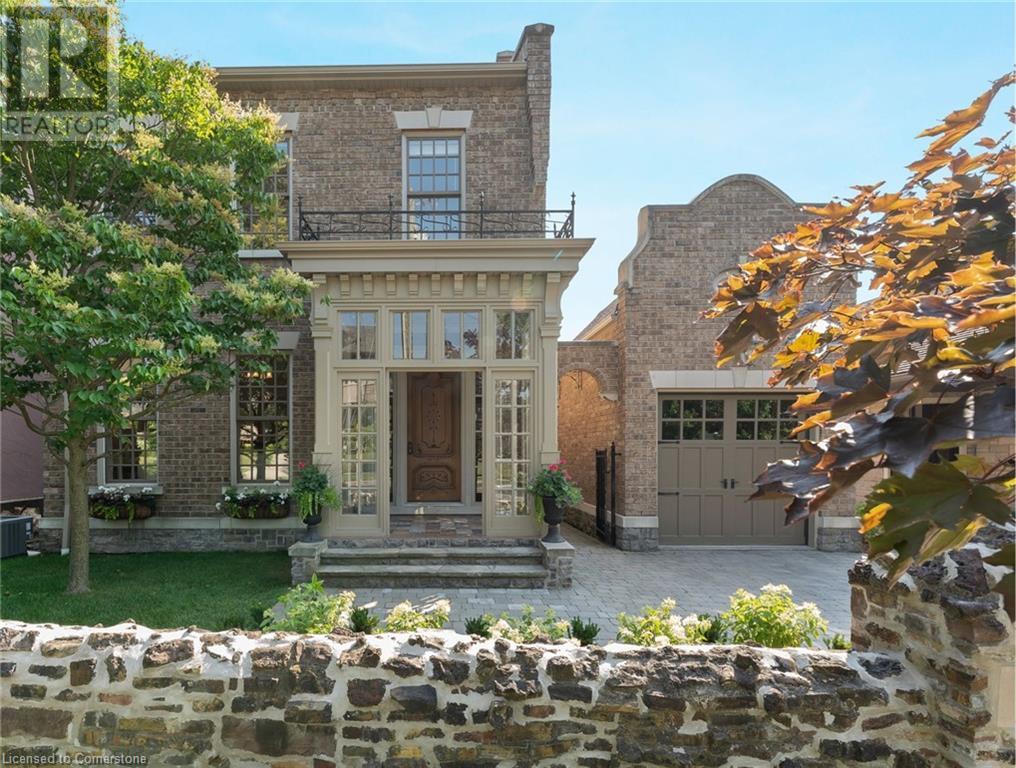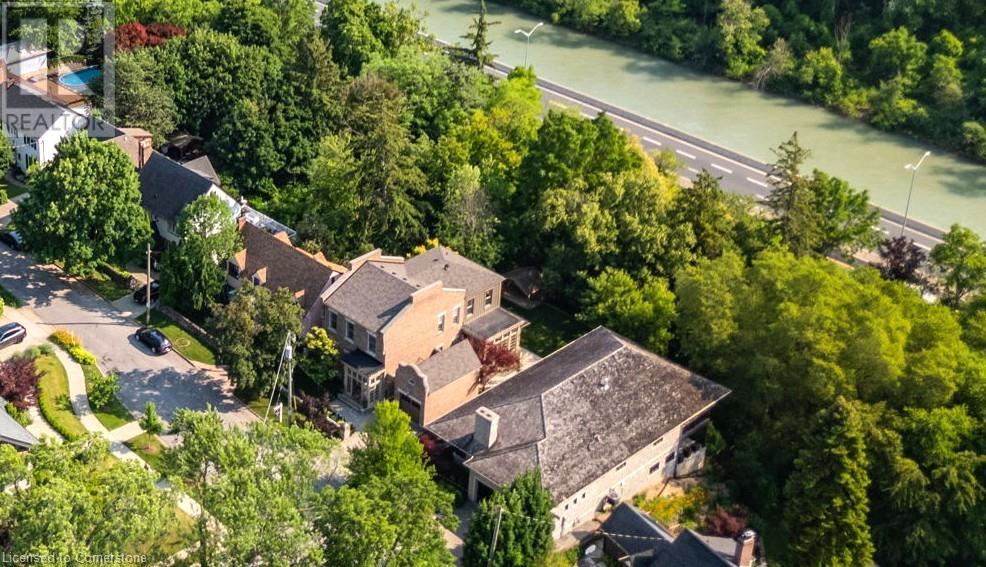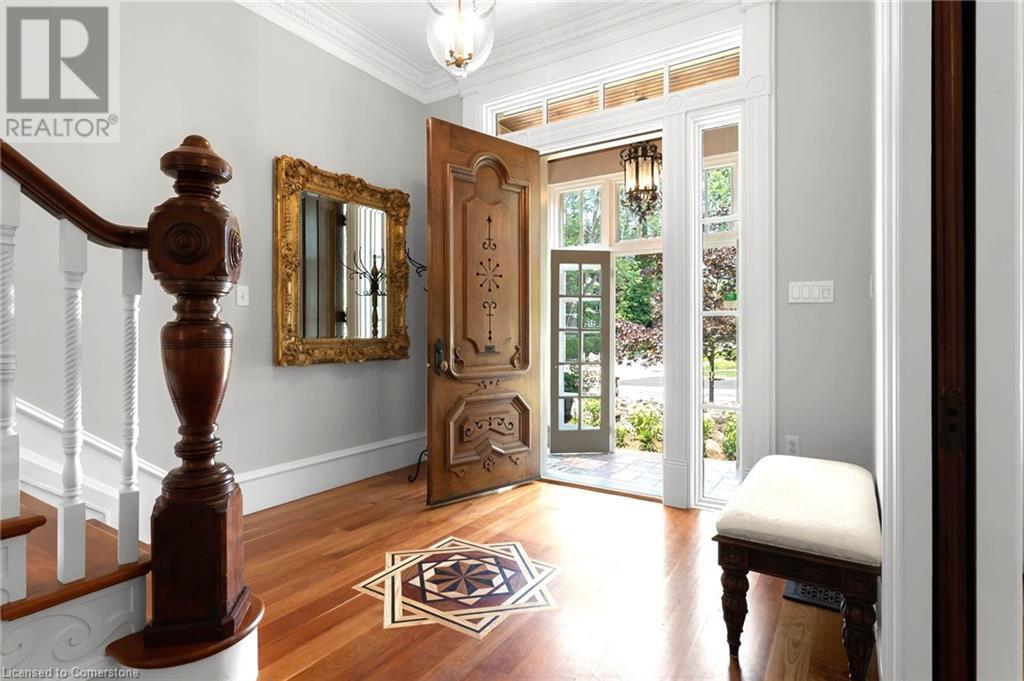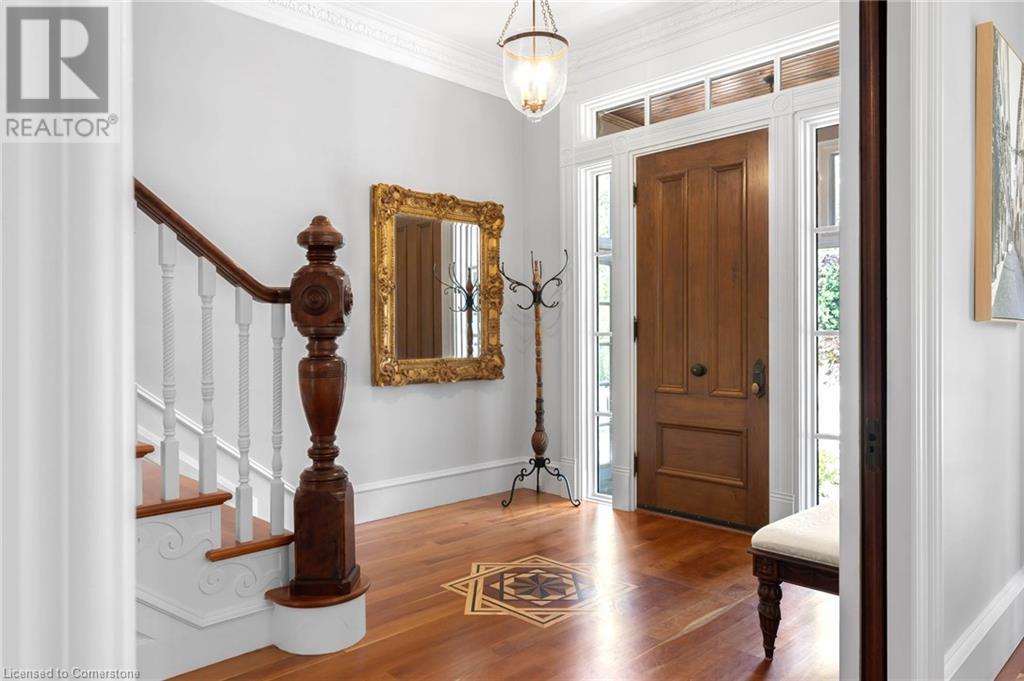71 Yates Street St. Catharines, Ontario L2R 5R7
$1,299,988
Experience the timeless elegance of historic Yates Street, 20-year-old custom-built two-storey residence. Approx., 3,400 sqft of finished living space on 3 levels, this French Quarter-inspired home seamlessly blends classic architectural details with contemporary conveniences. Completed in 2006, the property features reclaimed solid wood flooring, authentic antique doors with stained-glass accents, sophisticated light fixtures, and substantial baseboards and crown moulding that create an atmosphere of refined distinction. The home's exterior presents a genuine brick façade and distinctive architectural elements rarely found elsewhere. Real divided windows, an interlocking brick driveway, and an original stone wall lead to a charming portico and a Porte-cochere garage with a period-appropriate door and lantern, enhancing the European ambiance. Across three levels, residents will enjoy 10' ceilings and panoramic ravine views from every floor. Inside, the formal living and dining rooms each showcase a period-style gas fireplace. The gourmet kitchen is thoughtfully designed with granite countertops, a gas range, modern refrigerator and dishwasher, and an authentic antique tin ceiling. A spacious eat-in area features wrap-around windows for expansive forest views, as well as access to a three-season sunroom ideal for morning coffee. Upstairs, the grand staircase leads to a hallway lined with built-in bookshelves. The generously sized primary suite includes double-door entry, a walk-through closet with custom cabinetry, and an impressive four-piece ensuite. Two additional oversized bedrooms are connected by a pillared entry and share a well-appointed four-piece bathroom. The fully finished basement offers a home theatre with, a projector, speakers, and tiered seating. Plus a fourth bedroom, a family room with coffered ceiling and fireplace, and a full kitchen, creating an ideal in-law suite. The lower-level walkout opens to a covered patio, hard-wired for sound. (id:50886)
Property Details
| MLS® Number | 40747523 |
| Property Type | Single Family |
| Features | Ravine, Automatic Garage Door Opener, In-law Suite |
| Parking Space Total | 3 |
Building
| Bathroom Total | 4 |
| Bedrooms Above Ground | 3 |
| Bedrooms Below Ground | 1 |
| Bedrooms Total | 4 |
| Appliances | Dryer, Refrigerator, Stove, Washer, Garage Door Opener |
| Architectural Style | 2 Level |
| Basement Development | Finished |
| Basement Type | Full (finished) |
| Construction Style Attachment | Detached |
| Cooling Type | Central Air Conditioning |
| Exterior Finish | Brick |
| Fireplace Present | Yes |
| Fireplace Total | 3 |
| Fixture | Ceiling Fans |
| Foundation Type | Poured Concrete |
| Half Bath Total | 1 |
| Heating Fuel | Natural Gas |
| Heating Type | Forced Air |
| Stories Total | 2 |
| Size Interior | 2,300 Ft2 |
| Type | House |
| Utility Water | Municipal Water |
Parking
| Detached Garage |
Land
| Access Type | Road Access |
| Acreage | No |
| Sewer | Municipal Sewage System |
| Size Depth | 236 Ft |
| Size Frontage | 50 Ft |
| Size Total Text | Under 1/2 Acre |
| Zoning Description | R1 |
Rooms
| Level | Type | Length | Width | Dimensions |
|---|---|---|---|---|
| Second Level | 4pc Bathroom | 9'6'' x 8'10'' | ||
| Second Level | 3pc Bathroom | 10'8'' x 8'7'' | ||
| Second Level | Bedroom | 14'2'' x 12'6'' | ||
| Second Level | Bedroom | 14'0'' x 12'7'' | ||
| Second Level | Primary Bedroom | 17'9'' x 13'11'' | ||
| Basement | Kitchen | 17'1'' x 12'10'' | ||
| Basement | Bedroom | 11'3'' x 8'8'' | ||
| Basement | 3pc Bathroom | 17'0'' x 15'2'' | ||
| Basement | Laundry Room | 11'1'' x 8'8'' | ||
| Basement | Family Room | 17'0'' x 9'4'' | ||
| Basement | Media | 16'4'' x 12'5'' | ||
| Main Level | 2pc Bathroom | 5'10'' x 5'5'' | ||
| Main Level | Kitchen | 16'11'' x 22'10'' | ||
| Main Level | Dining Room | 14'2'' x 12'11'' | ||
| Main Level | Living Room | 17'9'' x 13'10'' |
https://www.realtor.ca/real-estate/28561094/71-yates-street-st-catharines
Contact Us
Contact us for more information
John Bald
Broker
http//www.johnbald.com
41 Main Street West
Grimsby, Ontario L3R 1R3
(905) 945-1234

