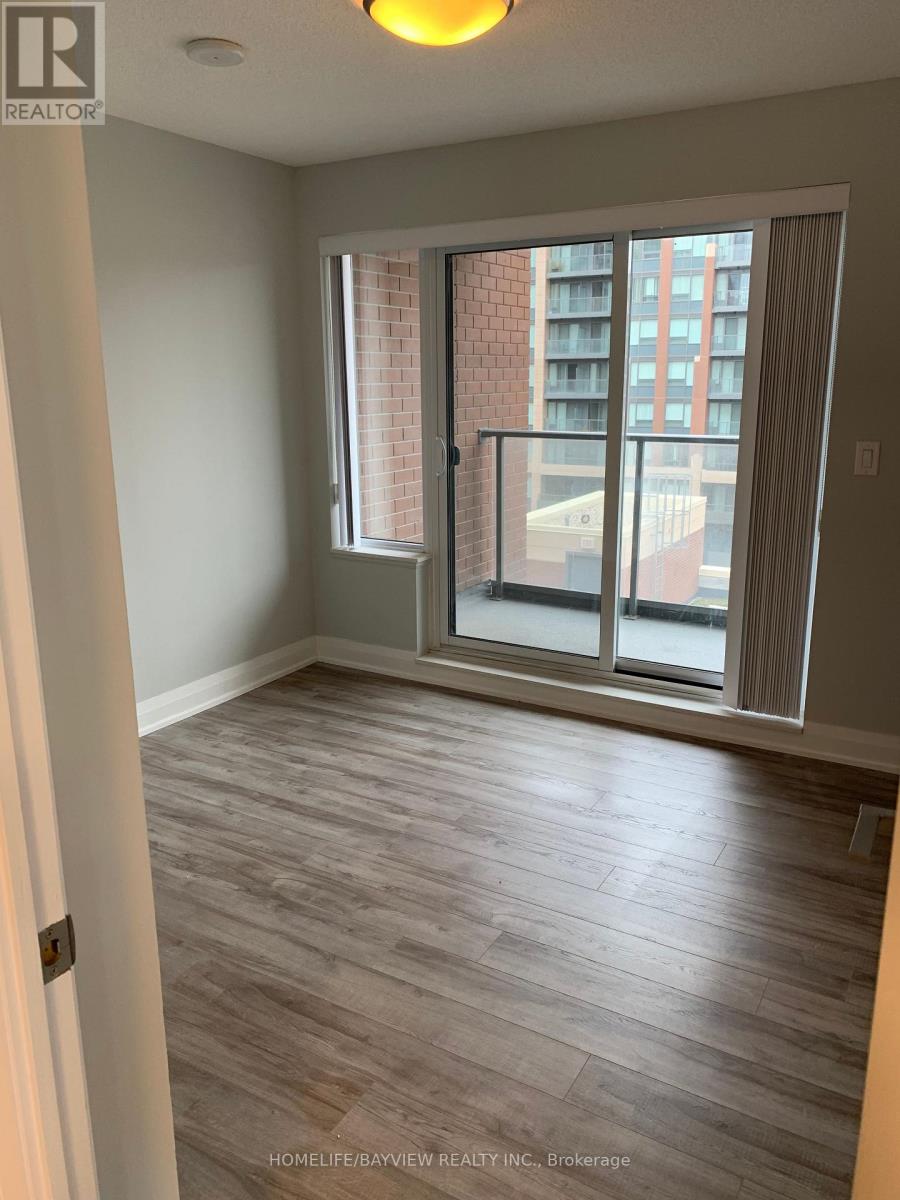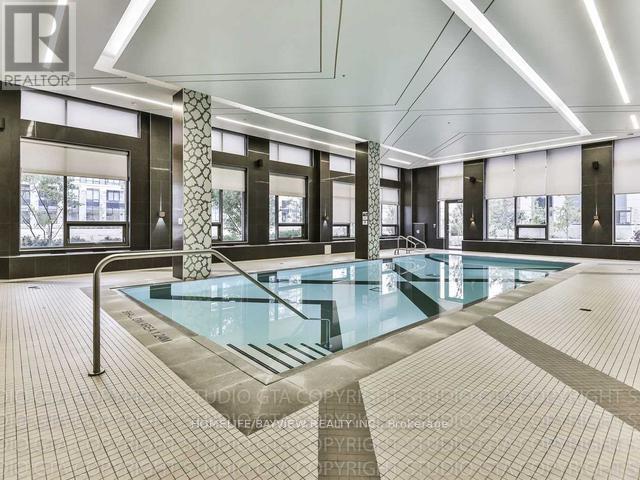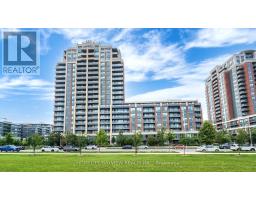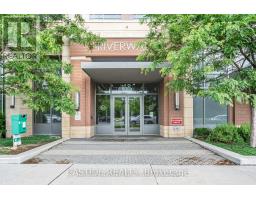#710 - 18 Uptown Drive Markham, Ontario L3R 5M5
$2,850 Monthly
Welcome To This 2 Bedrooms Luxurious Unit - River Walk Condo. The Landmark Condo Located At Hwy 7/ Birchmount Rd In Unionville. A Open Concept Layout With Sun-Filled North East View, Laminate Flooring Throughout, With 24 Hours Concierge, Indoor Pool, Exercise Room, 2 Guest Suits, Party Room, Library And More. Step to Hwy 7/404/407 And VIVA. Walking Distance To Restaurants, Banks, Stores, Groceries , Theatre, YMCA, York University Campus And More. **** EXTRAS **** S/S Fridge, Stove, Microwave, Dishwasher, Washer, Dryer. All Electric Light Fixtures And Window Coverings. (id:50886)
Property Details
| MLS® Number | N9417196 |
| Property Type | Single Family |
| Community Name | Unionville |
| CommunityFeatures | Pet Restrictions |
| Features | Balcony |
| ParkingSpaceTotal | 1 |
Building
| BathroomTotal | 2 |
| BedroomsAboveGround | 2 |
| BedroomsTotal | 2 |
| Amenities | Storage - Locker |
| Appliances | Garage Door Opener Remote(s) |
| CoolingType | Central Air Conditioning |
| ExteriorFinish | Brick |
| FlooringType | Laminate |
| HeatingFuel | Natural Gas |
| HeatingType | Forced Air |
| SizeInterior | 699.9943 - 798.9932 Sqft |
| Type | Apartment |
Parking
| Underground |
Land
| Acreage | No |
Rooms
| Level | Type | Length | Width | Dimensions |
|---|---|---|---|---|
| Flat | Living Room | 5.9 m | 3.05 m | 5.9 m x 3.05 m |
| Flat | Dining Room | 5.9 m | 3.05 m | 5.9 m x 3.05 m |
| Flat | Kitchen | 5.9 m | 3.05 m | 5.9 m x 3.05 m |
| Flat | Primary Bedroom | 3.65 m | 3.05 m | 3.65 m x 3.05 m |
| Flat | Bedroom 2 | 3.05 m | 305 m | 3.05 m x 305 m |
https://www.realtor.ca/real-estate/27557630/710-18-uptown-drive-markham-unionville-unionville
Interested?
Contact us for more information
Amy Cheong
Salesperson
505 Hwy 7 Suite 201
Thornhill, Ontario L3T 7T1























