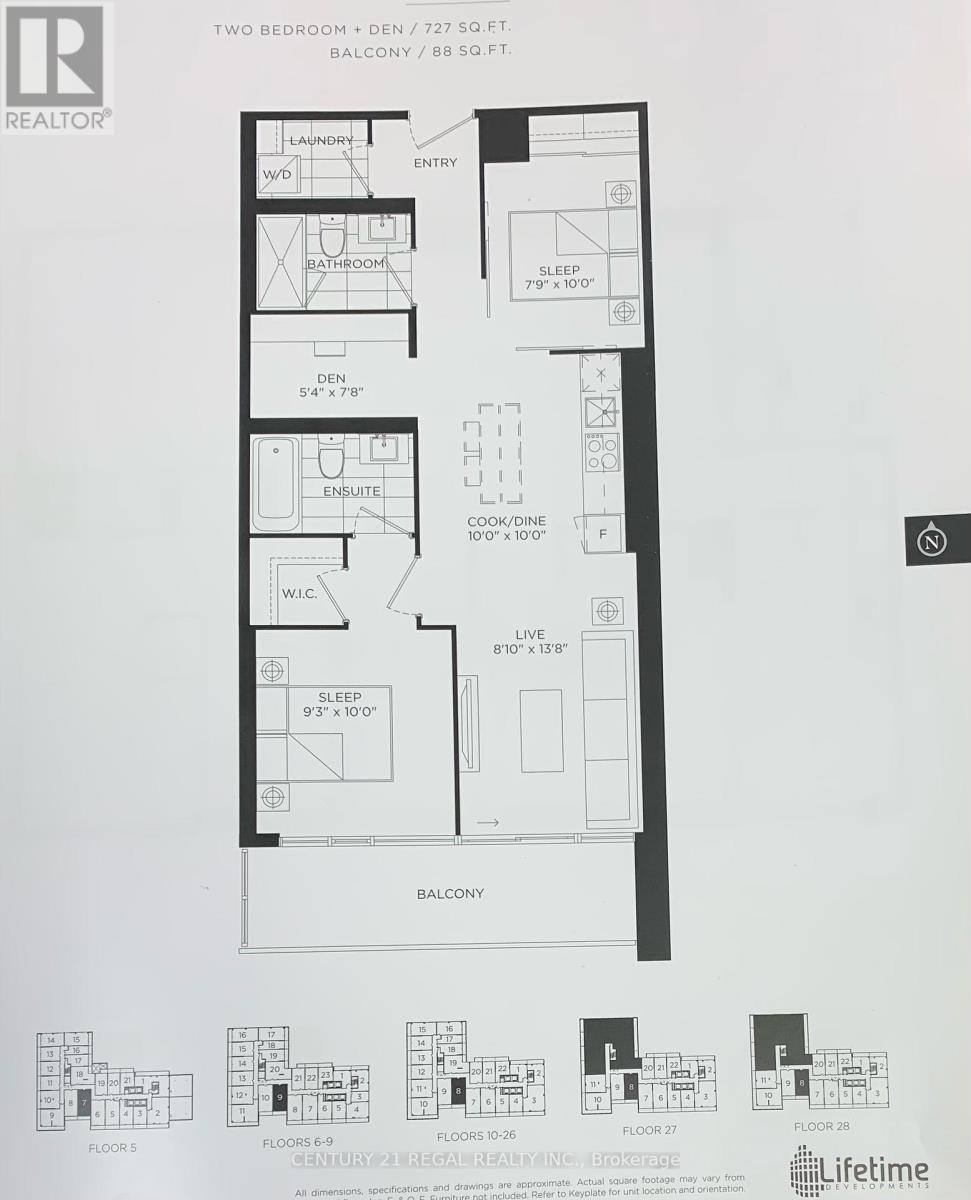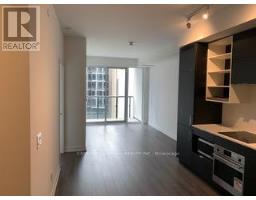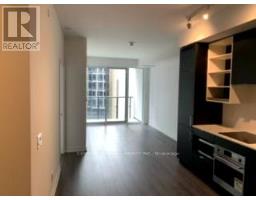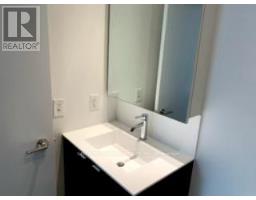710 - 20 Edward Street Toronto, Ontario M5G 0C5
3 Bedroom
2 Bathroom
699.9943 - 798.9932 sqft
Central Air Conditioning
Forced Air
$3,100 Monthly
One Of The Best Location In Down Town Core. Panda Condominium, Two Bedroom + Den, 2 Bath. Bright & Sunny, Very Functional Layout. 9' Ceiling, Approx. 755 Sft. Large Walkout. Clear View, Floor To Ceiling Windows. Walking Distance To Restaurants, Shopping Malls, U Of T, Ryerson University, Mount Sinai Hospital, Sick Kids, Sub-Way. And Much More. (id:50886)
Property Details
| MLS® Number | C11882664 |
| Property Type | Single Family |
| Community Name | Bay Street Corridor |
| CommunityFeatures | Pet Restrictions |
| Features | Level Lot, Balcony |
| ViewType | View |
Building
| BathroomTotal | 2 |
| BedroomsAboveGround | 2 |
| BedroomsBelowGround | 1 |
| BedroomsTotal | 3 |
| Amenities | Security/concierge, Exercise Centre, Party Room, Recreation Centre |
| CoolingType | Central Air Conditioning |
| ExteriorFinish | Concrete |
| FlooringType | Laminate |
| HeatingFuel | Natural Gas |
| HeatingType | Forced Air |
| SizeInterior | 699.9943 - 798.9932 Sqft |
| Type | Apartment |
Parking
| Underground |
Land
| Acreage | No |
Rooms
| Level | Type | Length | Width | Dimensions |
|---|---|---|---|---|
| Main Level | Living Room | 4.15 m | 2.69 m | 4.15 m x 2.69 m |
| Main Level | Dining Room | 3.048 m | 3.048 m | 3.048 m x 3.048 m |
| Main Level | Kitchen | 3.048 m | 3.049 m | 3.048 m x 3.049 m |
| Main Level | Primary Bedroom | 3.2 m | 3.2 m | 3.2 m x 3.2 m |
| Main Level | Bedroom 2 | 10.01 m | 2.75 m | 10.01 m x 2.75 m |
| Main Level | Den | 7.69 m | 5.38 m | 7.69 m x 5.38 m |
Interested?
Contact us for more information
Syed Aftab Rizvi
Broker
Century 21 Regal Realty Inc.
4030 Sheppard Ave. E.
Toronto, Ontario M1S 1S6
4030 Sheppard Ave. E.
Toronto, Ontario M1S 1S6



























