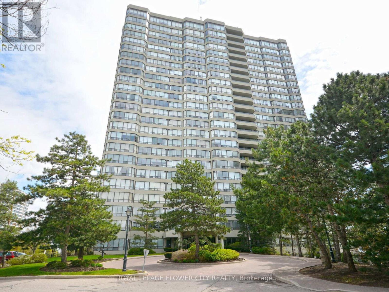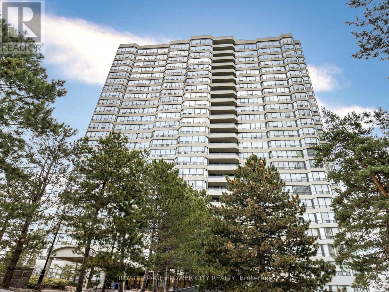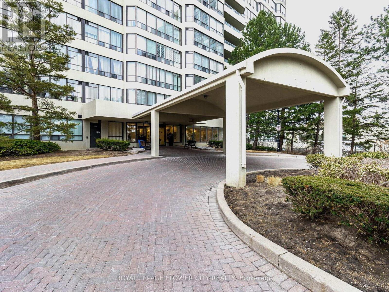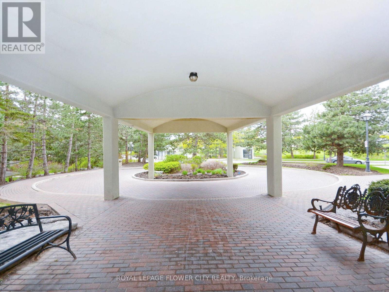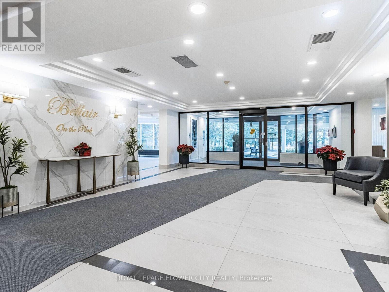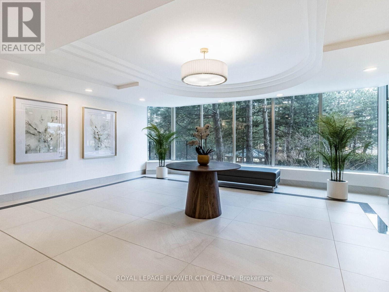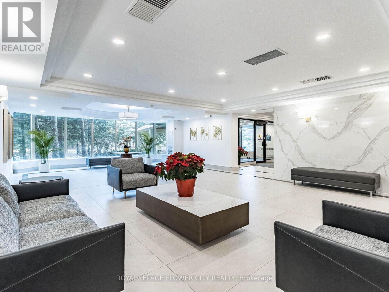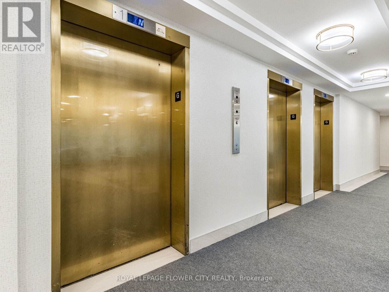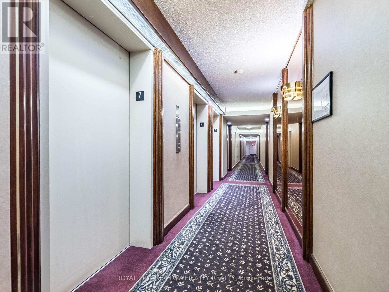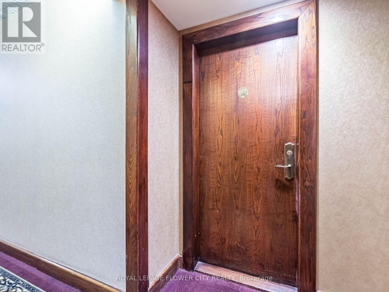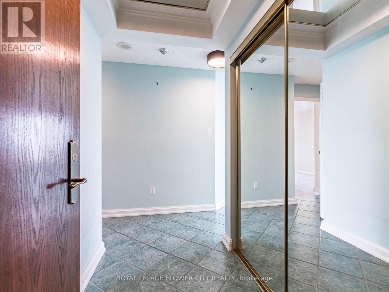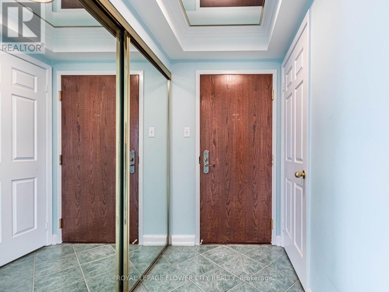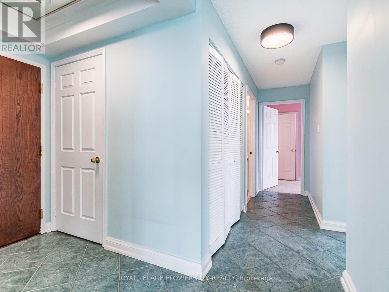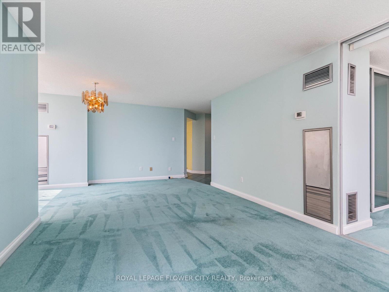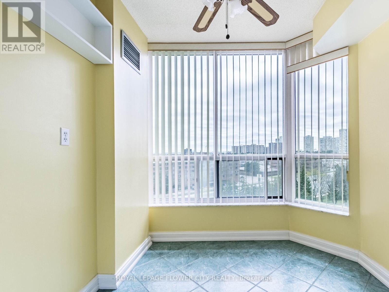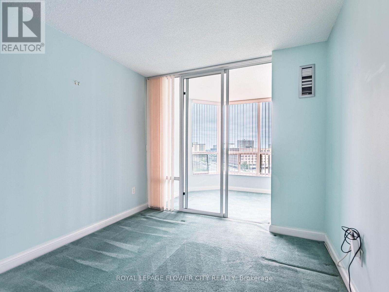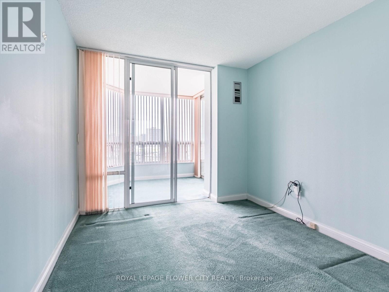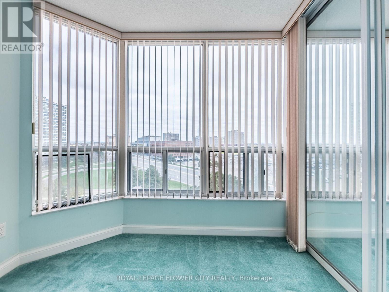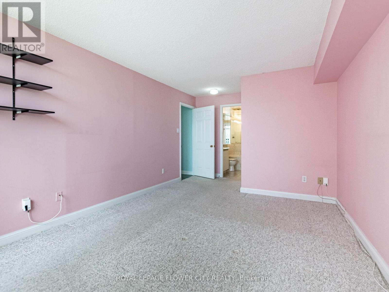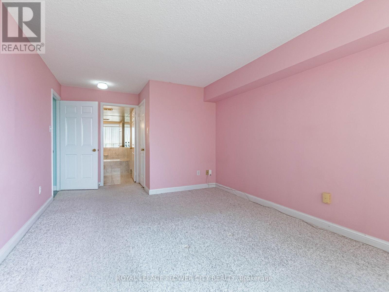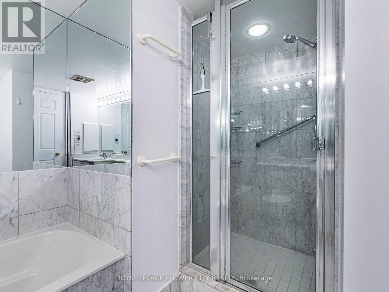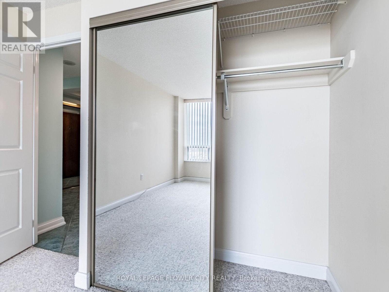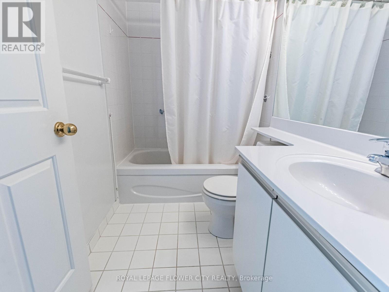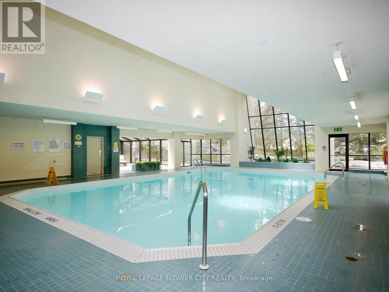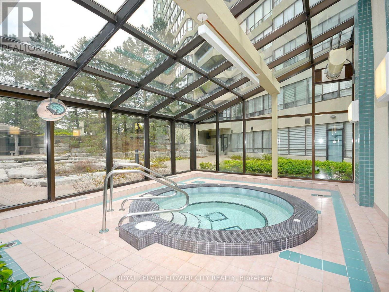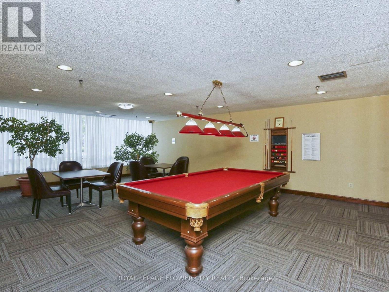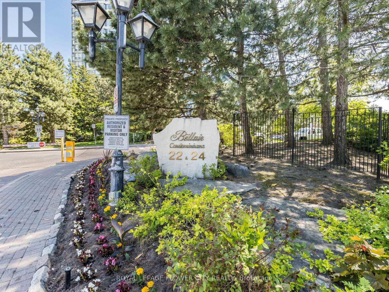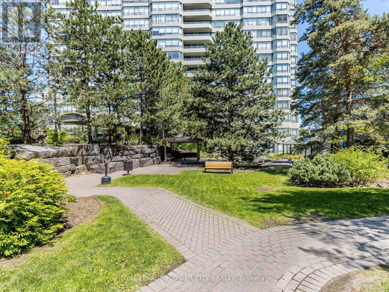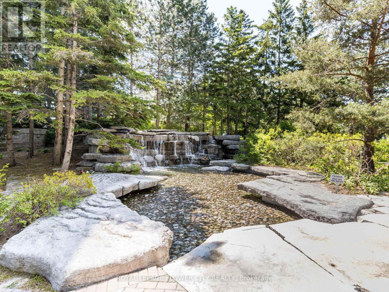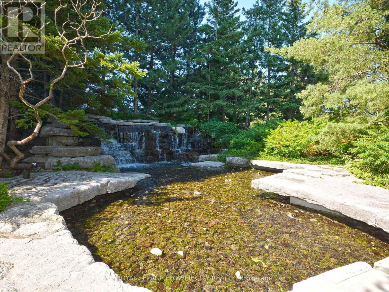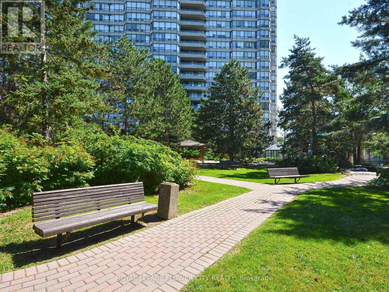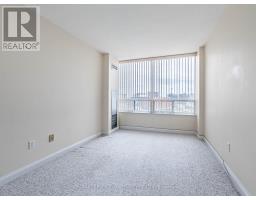710 - 22 Hanover Road Brampton, Ontario L6S 5K7
$624,000Maintenance, Heat, Electricity, Water, Cable TV, Common Area Maintenance, Insurance, Parking
$987.05 Monthly
Maintenance, Heat, Electricity, Water, Cable TV, Common Area Maintenance, Insurance, Parking
$987.05 MonthlyWelcome to Brampton's Premier Condo Residences! Bright and well maintained corner unit offering 3 generous size bedrooms and RARE 4 parking spaces. Bathed in natural light creating a warm and inviting atmosphere throughout. Upgraded kitchen and open concept living and dining area is perfect for entertaining. Enjoy panoramic views from this corner unit with convenience of prime location close to shopping, transit, highway, schools, parks and trails. Don't miss this unique opportunity-corner units with 4 parking spaces don't come around often. 5 star building amenities include indoor pool, gym, squash court, basketball court, pool room, tennis courts, gate house and landscaping. Seeing is believing (id:50886)
Property Details
| MLS® Number | W12106970 |
| Property Type | Single Family |
| Community Name | Queen Street Corridor |
| Community Features | Pet Restrictions |
| Parking Space Total | 4 |
Building
| Bathroom Total | 2 |
| Bedrooms Above Ground | 3 |
| Bedrooms Below Ground | 1 |
| Bedrooms Total | 4 |
| Age | 31 To 50 Years |
| Amenities | Storage - Locker |
| Cooling Type | Central Air Conditioning |
| Exterior Finish | Brick |
| Flooring Type | Carpeted, Tile |
| Heating Fuel | Natural Gas |
| Heating Type | Forced Air |
| Size Interior | 1,200 - 1,399 Ft2 |
| Type | Apartment |
Parking
| Underground | |
| Garage |
Land
| Acreage | No |
Rooms
| Level | Type | Length | Width | Dimensions |
|---|---|---|---|---|
| Main Level | Living Room | 8.83 m | 3.65 m | 8.83 m x 3.65 m |
| Main Level | Dining Room | 8.83 m | 3.65 m | 8.83 m x 3.65 m |
| Main Level | Kitchen | 4.92 m | 2.43 m | 4.92 m x 2.43 m |
| Main Level | Primary Bedroom | 4.57 m | 3.35 m | 4.57 m x 3.35 m |
| Main Level | Bedroom 2 | 4.26 m | 2.13 m | 4.26 m x 2.13 m |
| Main Level | Bedroom 3 | 3.65 m | 2.74 m | 3.65 m x 2.74 m |
| Main Level | Solarium | 2.74 m | 2.13 m | 2.74 m x 2.13 m |
Contact Us
Contact us for more information
Gurpreet Purba
Broker
www.purbahomes.com/
www.facebook.com/purbahomes/
twitter.com/GURPREETPURBA11
www.linkedin.com/in/gurpreet-purba
30 Topflight Drive Unit 12
Mississauga, Ontario L5S 0A8
(905) 564-2100
(905) 564-3077

