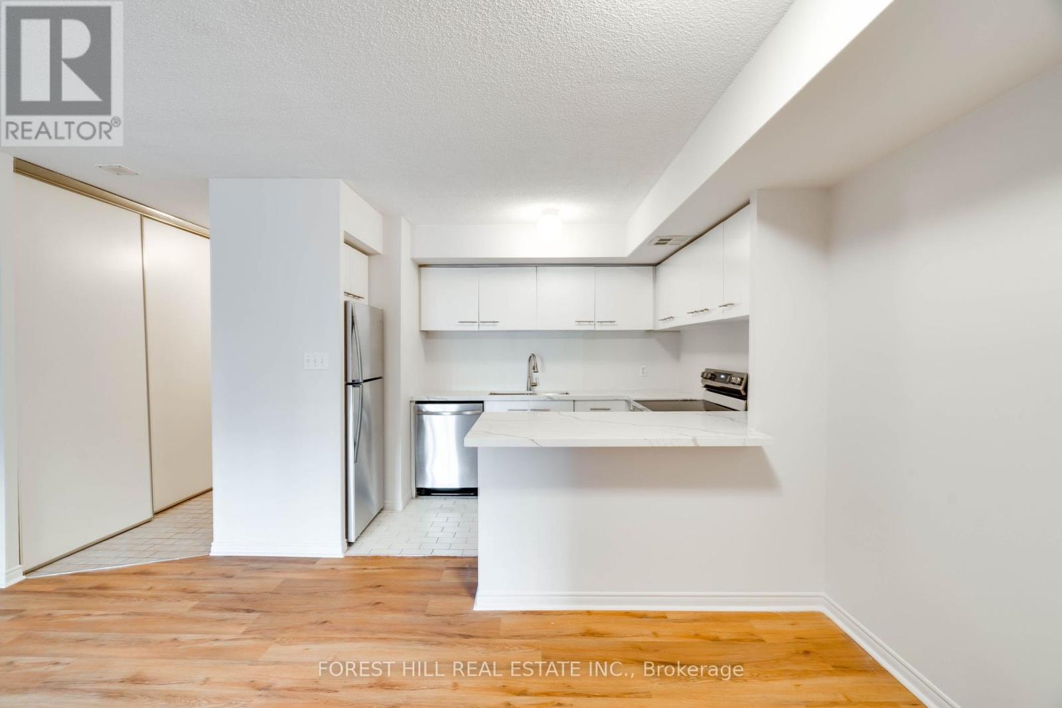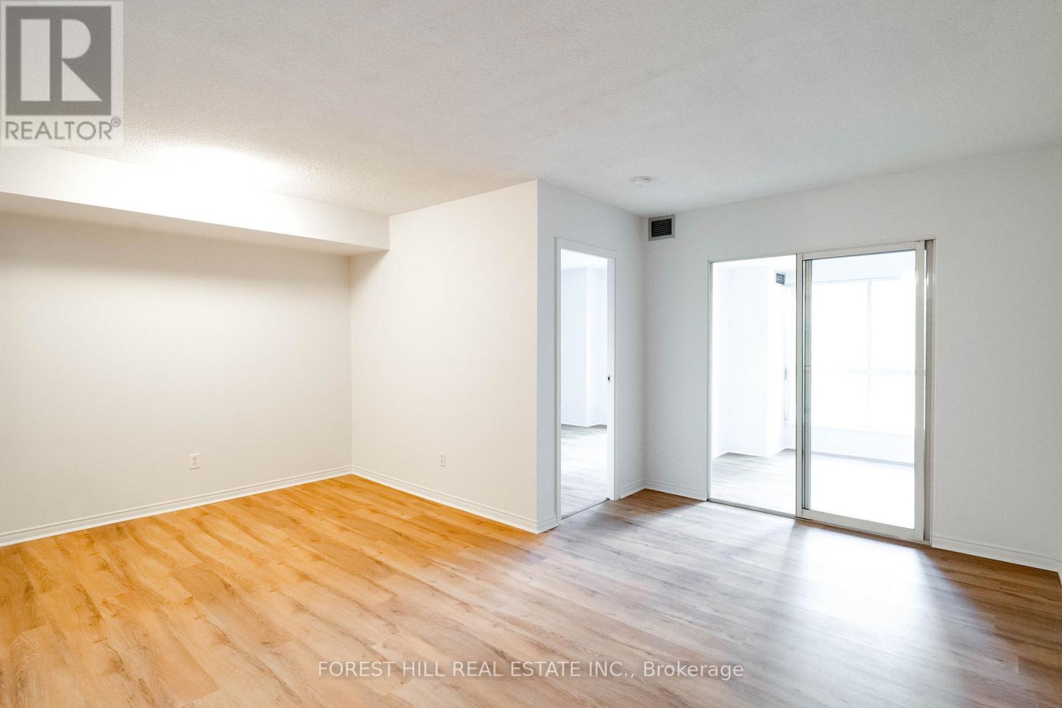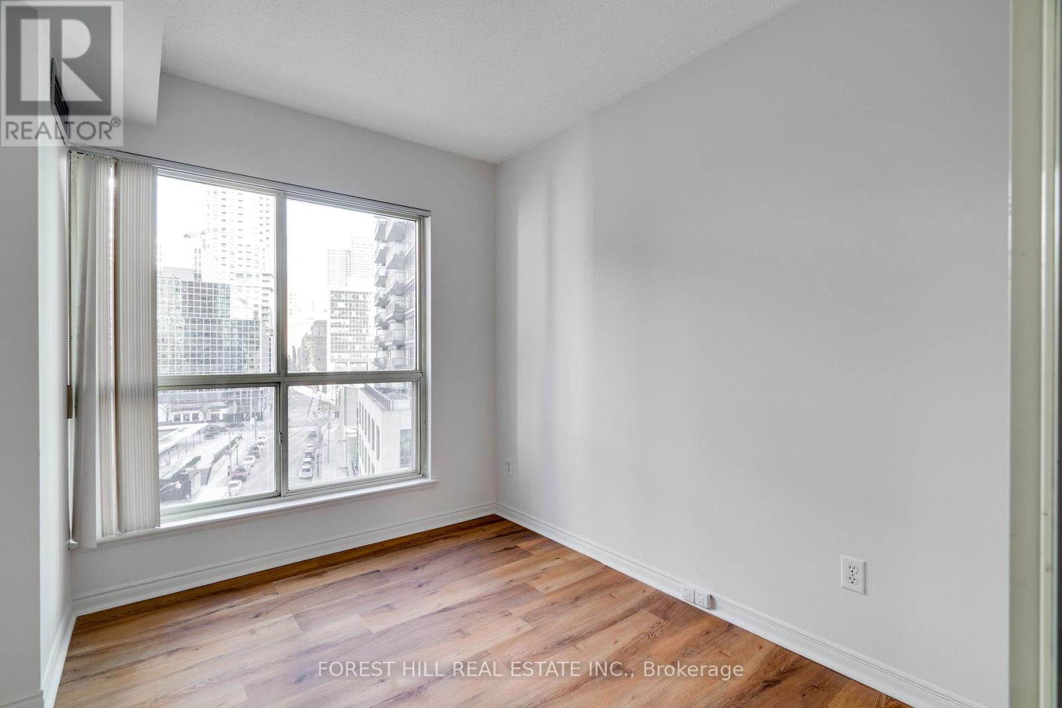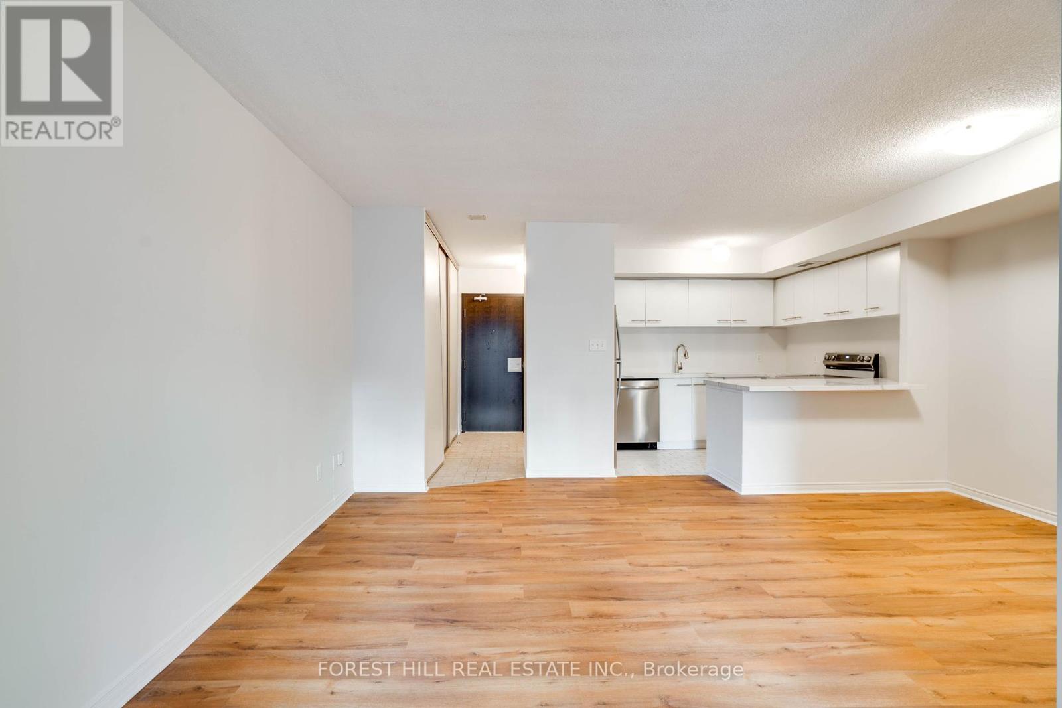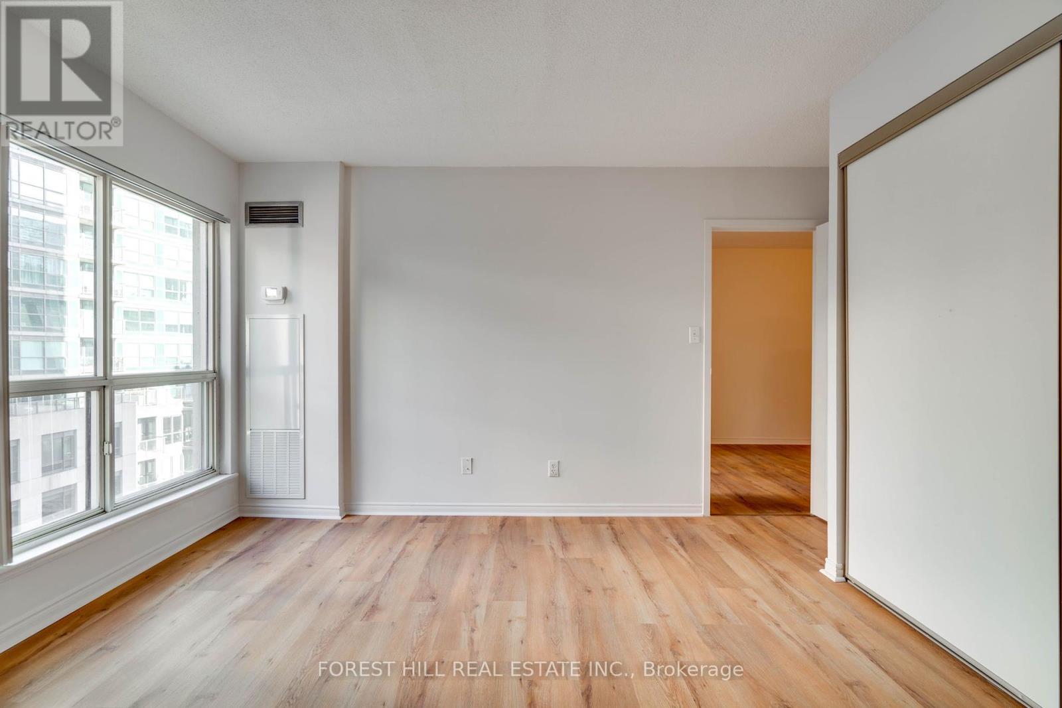710 - 25 The Esplanade Toronto, Ontario M5E 1W5
$2,600 Monthly
Discover urban living at its finest at 25 The Esplanade, an iconic building in Toronto's vibrant St. Lawrence Market neighborhood. This 1-bedroom + den unit offers 823 sq. ft. of living space, with an enclosed den perfect for a private office and a locker conveniently located steps from the unit. The building features top-notch amenities, including a rooftop deck, concierge with security, gym, and sauna. Its flatiron-style design adds unique character to your home. Steps from Union Station, with easy access to the Gardiner Expressway and Don Valley Parkway, this location is a commuter's dream. Walk to the Sony Centre, Scotiabank Arena, Rogers Centre, Eaton Centre, and Yonge-Dundas Square. Food lovers will love being just six minutes from St. Lawrence Market, offering fresh produce, gourmet goods, and weekly markets. With endless entertainment, dining, and shopping options nearby, this property is city living at its best. Make 25 The Esplanade your next home! **** EXTRAS **** Just steps from the Financial District, St. Lawrence Market, Union Station, and the Waterfront, with convenient TTC access. Enjoy building amenities; Terraces with gas BBQ, 24-hour concierge, gym, party room, media room, and more! (id:50886)
Property Details
| MLS® Number | C11907959 |
| Property Type | Single Family |
| Community Name | Waterfront Communities C8 |
| CommunityFeatures | Pet Restrictions |
| Features | Carpet Free |
Building
| BathroomTotal | 1 |
| BedroomsAboveGround | 1 |
| BedroomsBelowGround | 1 |
| BedroomsTotal | 2 |
| Amenities | Storage - Locker |
| Appliances | Dishwasher, Dryer, Refrigerator, Stove, Washer |
| CoolingType | Central Air Conditioning |
| ExteriorFinish | Concrete |
| FlooringType | Laminate, Ceramic |
| HeatingFuel | Natural Gas |
| HeatingType | Forced Air |
| SizeInterior | 799.9932 - 898.9921 Sqft |
| Type | Apartment |
Land
| Acreage | No |
Rooms
| Level | Type | Length | Width | Dimensions |
|---|---|---|---|---|
| Main Level | Living Room | 16.99 m | 16.99 m | 16.99 m x 16.99 m |
| Main Level | Dining Room | 16.99 m | 16.99 m | 16.99 m x 16.99 m |
| Main Level | Kitchen | 16.99 m | 16.99 m | 16.99 m x 16.99 m |
| Main Level | Primary Bedroom | 11.71 m | 12.99 m | 11.71 m x 12.99 m |
| Main Level | Den | 8.5 m | 8.1 m | 8.5 m x 8.1 m |
Interested?
Contact us for more information
Joe Picozzi
Salesperson
659 St Clair Ave W
Toronto, Ontario M6C 1A7






