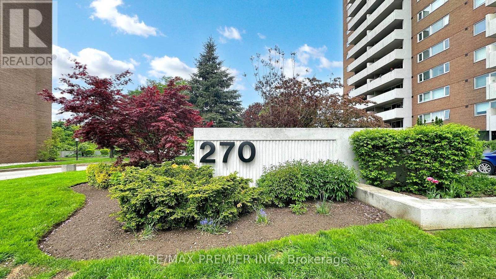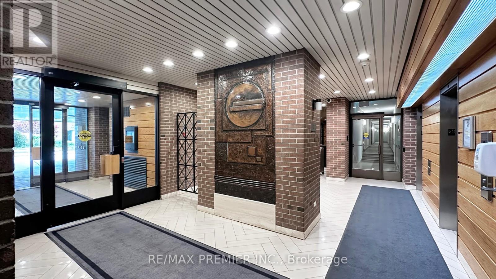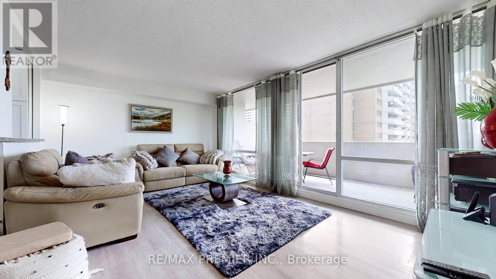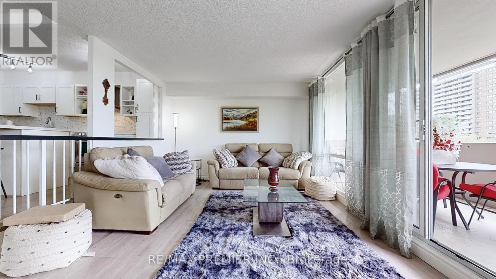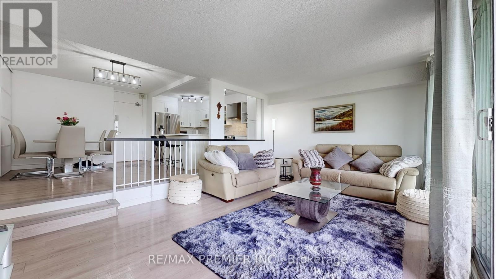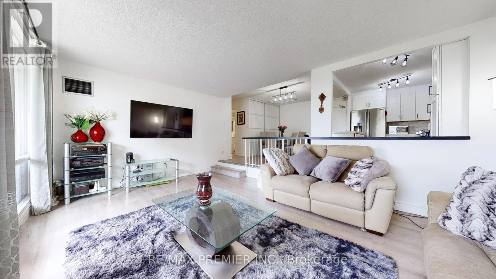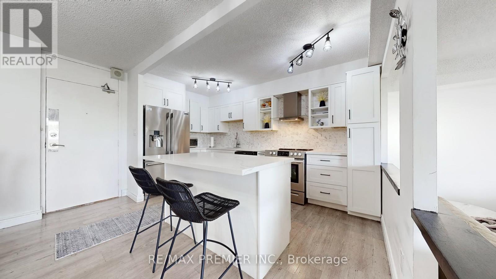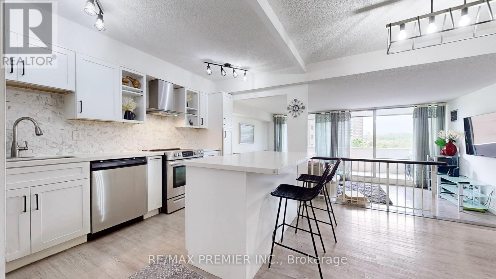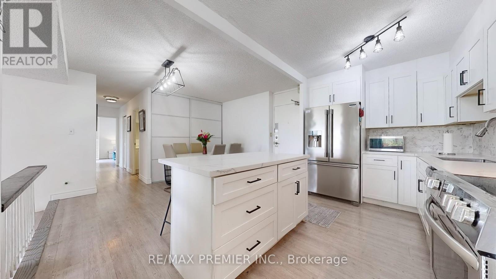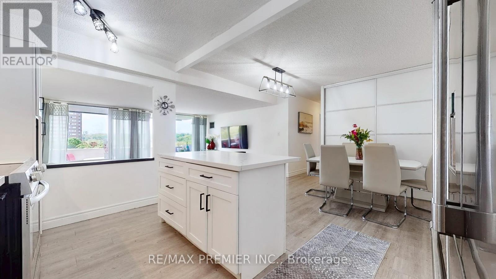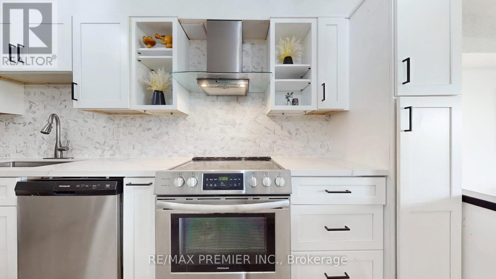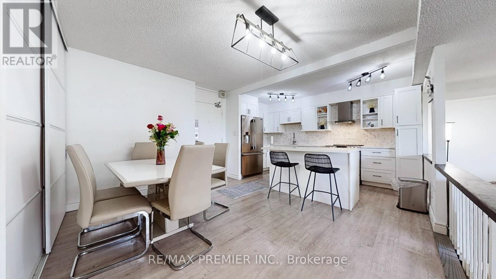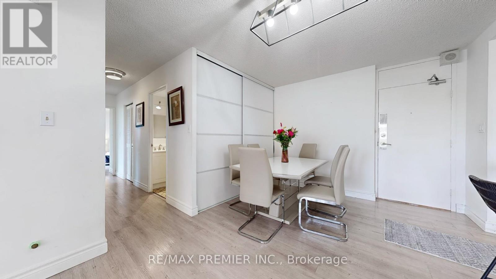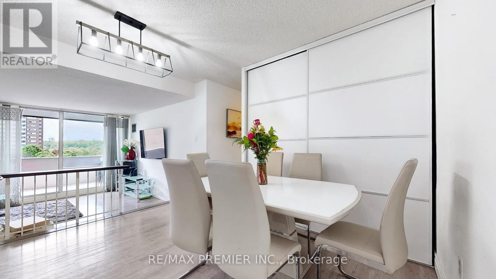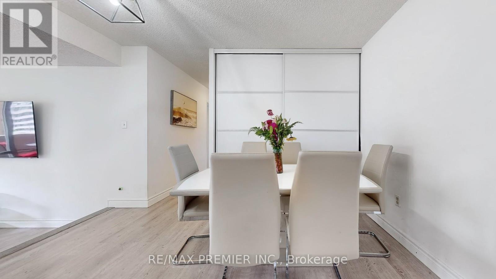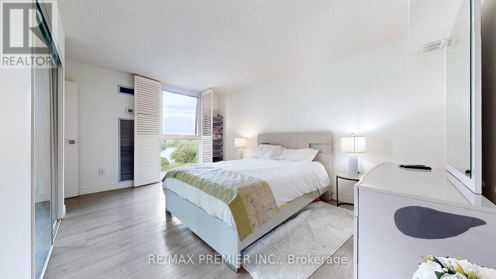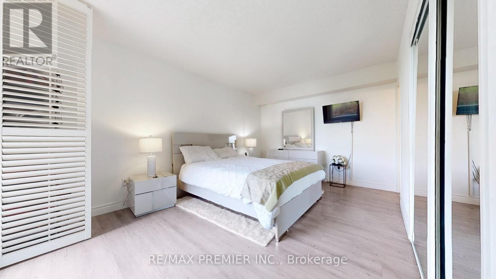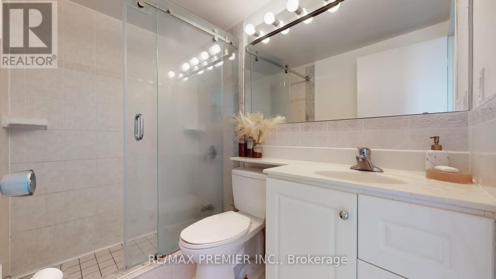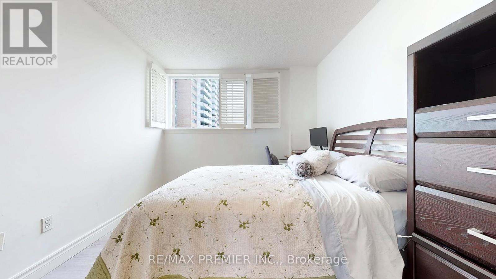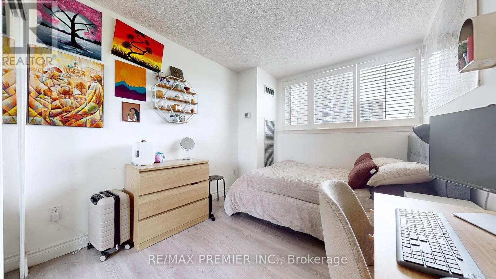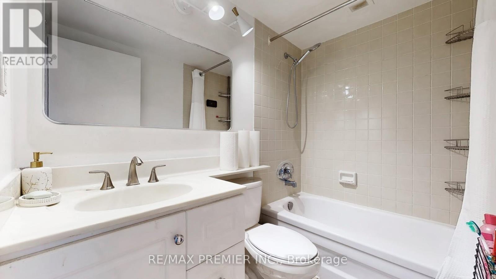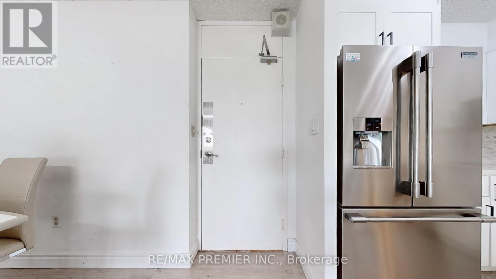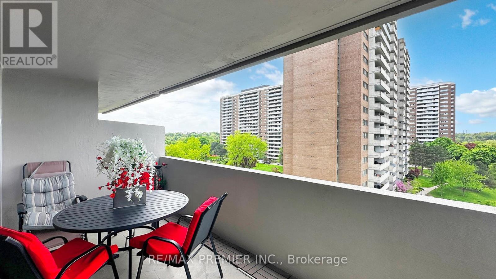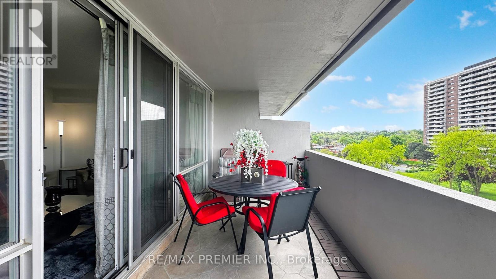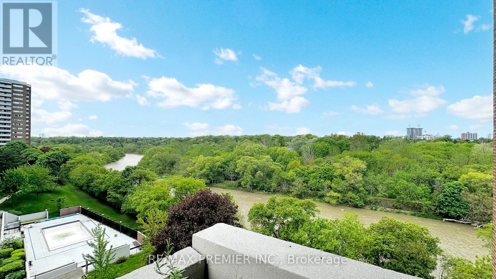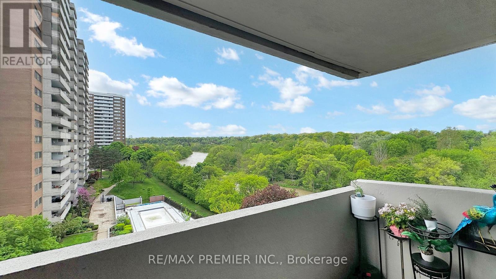710 - 270 Scarlett Road Toronto, Ontario M6N 4X7
$724,900Maintenance, Electricity, Cable TV
$949 Monthly
Maintenance, Electricity, Cable TV
$949 MonthlyLive Your Best Life at Lambton Square! Enjoy stunning, unobstructed views of the river and park from this bright, ultra-spacious corner suite. Offering 1,332 sq. ft. of well-designed living space, including a massive private balcony, this 3-bedroom (currently 2+den), 2-bath unit features an updated chefs kitchen with breakfast area, expansive living/dining rooms, and newer windows. The oversized primary bedroom includes a private ensuite, and both bathrooms have been stylishly renovated one with a glass walk-in shower. A rare opportunity to enjoy nature, space, and comfort all in one!1 Bus To Subway/Bloor West/Junction, Easy Access to Everywhere (id:50886)
Property Details
| MLS® Number | W12391167 |
| Property Type | Single Family |
| Community Name | Rockcliffe-Smythe |
| Community Features | Pets Allowed With Restrictions |
| Features | Balcony |
| Parking Space Total | 1 |
Building
| Bathroom Total | 2 |
| Bedrooms Above Ground | 3 |
| Bedrooms Total | 3 |
| Amenities | Storage - Locker |
| Appliances | Dishwasher, Dryer, Washer, Refrigerator |
| Basement Type | None |
| Cooling Type | Central Air Conditioning |
| Exterior Finish | Brick, Concrete |
| Flooring Type | Carpeted, Concrete, Hardwood, Ceramic, Linoleum |
| Heating Fuel | Natural Gas |
| Heating Type | Forced Air |
| Size Interior | 1,000 - 1,199 Ft2 |
| Type | Apartment |
Parking
| Underground | |
| No Garage |
Land
| Acreage | No |
Rooms
| Level | Type | Length | Width | Dimensions |
|---|---|---|---|---|
| Main Level | Living Room | 5.49 m | 3.69 m | 5.49 m x 3.69 m |
| Main Level | Other | 5.49 m | 2.38 m | 5.49 m x 2.38 m |
| Main Level | Dining Room | 3.08 m | 4.09 m | 3.08 m x 4.09 m |
| Main Level | Kitchen | 2.32 m | 2.87 m | 2.32 m x 2.87 m |
| Main Level | Eating Area | 2.32 m | 1.52 m | 2.32 m x 1.52 m |
| Main Level | Primary Bedroom | 3.96 m | 4.58 m | 3.96 m x 4.58 m |
| Main Level | Bedroom 2 | 2.99 m | 4.09 m | 2.99 m x 4.09 m |
| Main Level | Den | 2.75 m | 4.09 m | 2.75 m x 4.09 m |
| Main Level | Bathroom | 2.32 m | 1.53 m | 2.32 m x 1.53 m |
| Main Level | Bathroom | 1.53 m | 2.29 m | 1.53 m x 2.29 m |
| Main Level | Laundry Room | 1.71 m | 1.82 m | 1.71 m x 1.82 m |
Contact Us
Contact us for more information
Eden Mesganaw
Salesperson
(416) 918-5979
www.eden4realestate.com/
1885 Wilson Ave Ste 200a
Toronto, Ontario M9M 1A2
(416) 743-2000
(416) 743-2031

