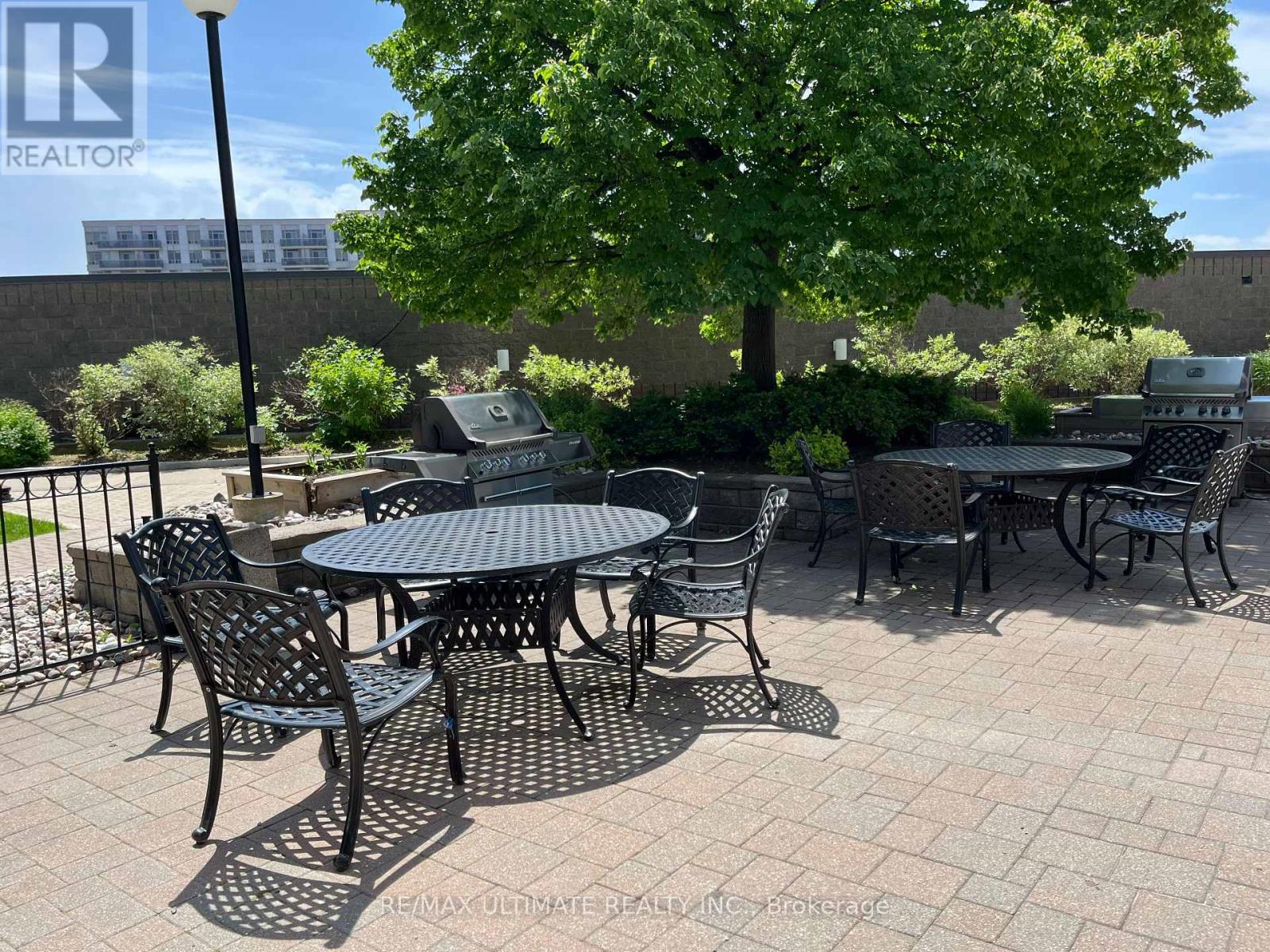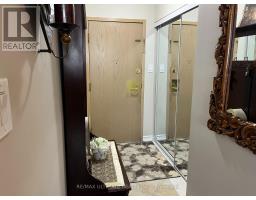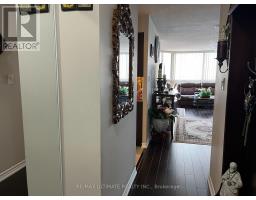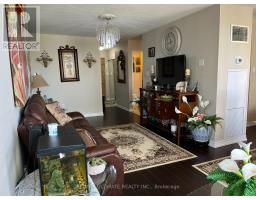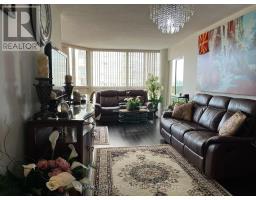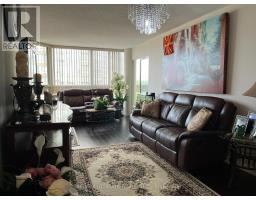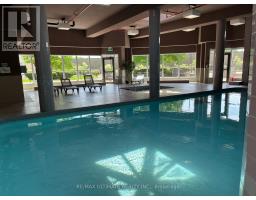710 - 3233 Eglinton Avenue E Toronto (Scarborough Village), Ontario M1J 3N6
$630,000Maintenance, Heat, Electricity, Water, Common Area Maintenance, Insurance, Parking
$1,037 Monthly
Maintenance, Heat, Electricity, Water, Common Area Maintenance, Insurance, Parking
$1,037 MonthlyWelcome To The Guildwood Terrace By Tridel. This Well Maintained 2 Bedroom/2 Bath With Den/Solarium Unit Offers A Spacious & Open Concept Layout With Plenty of Natural Light & Panoramic Views. The Open Concept Kitchen Offers Tons Of Storage Space, Granite Counters, Stainless Steel Appliances With A Generous Breakfast Area. Very Functional Layout. The Open Concept Living & Dining Room Offers Large Windows. The Large Solarium Is Ideal For A Study/Office. The Primary Bedroom Has Walkout To Balcony, Double Closets & 3 Piece Ensuite . Laundry Room Offers Lots Of Storage Space. The Prestigious Guildwood Terrace Offers A Fantastic Condo Lifestyle With An Excellent Location Close To Transit & Shops Steps Away & Top Class Amenities Including 24 Hour Security, Indoor Pool, Sauna, Hot Tub, Tennis Court, Squash Court, Barbeque Patio, Library, Exercise Room, Party Room, Games Room, Car Wash & Ample Visitor Parking. All Windows Currently Being Replaced. **** EXTRAS **** Maintenance Fees Include Hydro, Heat, Air Conditioning, Water, Parking & Common Element Maintenance (id:50886)
Property Details
| MLS® Number | E9350982 |
| Property Type | Single Family |
| Community Name | Scarborough Village |
| CommunityFeatures | Pet Restrictions |
| Features | Balcony, Carpet Free, In Suite Laundry |
| ParkingSpaceTotal | 1 |
Building
| BathroomTotal | 2 |
| BedroomsAboveGround | 2 |
| BedroomsBelowGround | 1 |
| BedroomsTotal | 3 |
| Amenities | Storage - Locker |
| Appliances | Blinds, Dishwasher, Dryer, Refrigerator, Stove, Washer |
| CoolingType | Central Air Conditioning |
| ExteriorFinish | Concrete |
| FlooringType | Ceramic |
| HeatingFuel | Natural Gas |
| HeatingType | Forced Air |
| Type | Apartment |
Parking
| Underground |
Land
| Acreage | No |
Rooms
| Level | Type | Length | Width | Dimensions |
|---|---|---|---|---|
| Main Level | Living Room | 6.95 m | 3.47 m | 6.95 m x 3.47 m |
| Main Level | Dining Room | 6.95 m | 3.47 m | 6.95 m x 3.47 m |
| Main Level | Kitchen | 2.16 m | 2.77 m | 2.16 m x 2.77 m |
| Main Level | Eating Area | 1.98 m | 1.86 m | 1.98 m x 1.86 m |
| Main Level | Primary Bedroom | 3.35 m | 4.57 m | 3.35 m x 4.57 m |
| Main Level | Bedroom 2 | 2.47 m | 3.08 m | 2.47 m x 3.08 m |
| Main Level | Laundry Room | 2.13 m | 2.13 m | 2.13 m x 2.13 m |
| Main Level | Solarium | 2.47 m | 1.98 m | 2.47 m x 1.98 m |
Interested?
Contact us for more information
Joe Andreoli
Salesperson
1739 Bayview Ave.
Toronto, Ontario M4G 3C1































