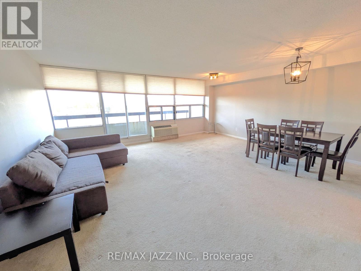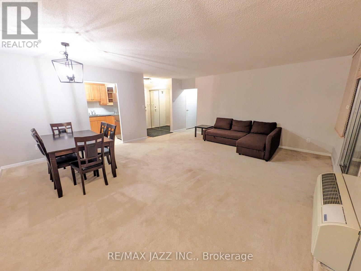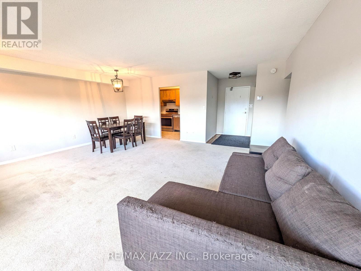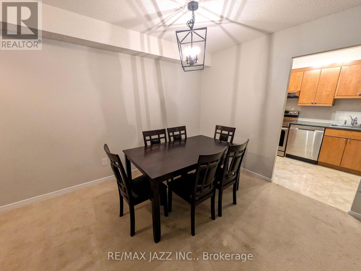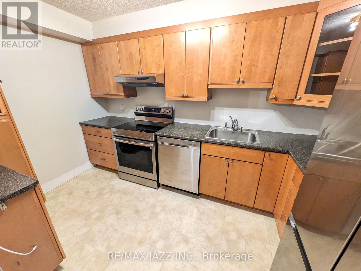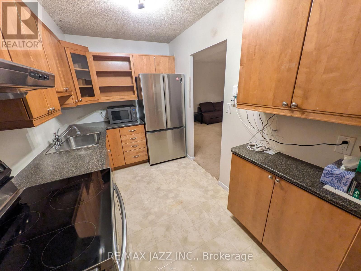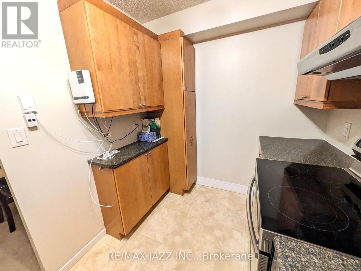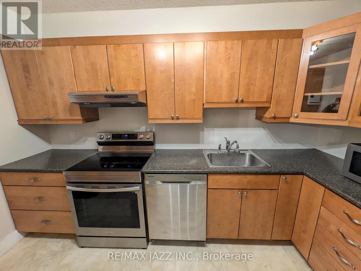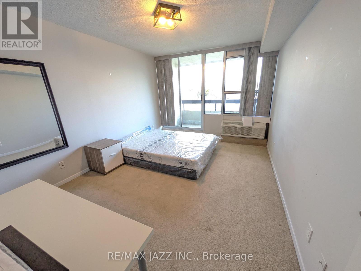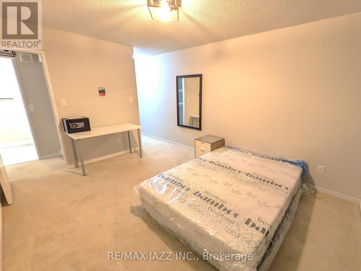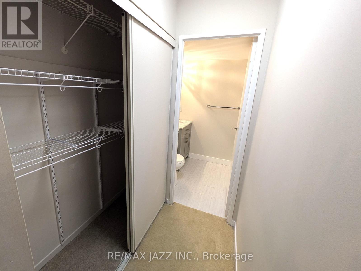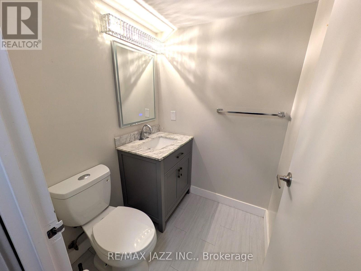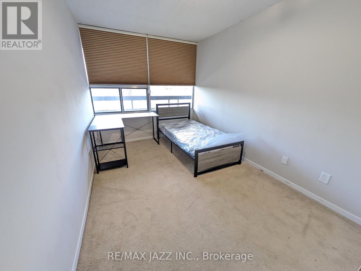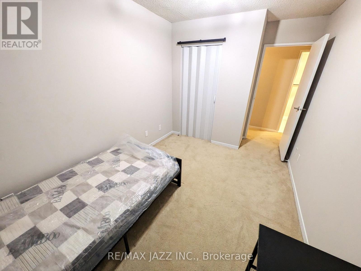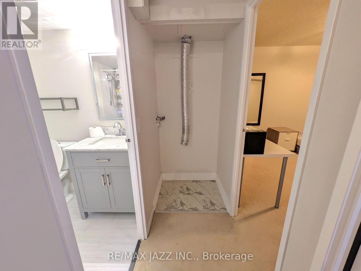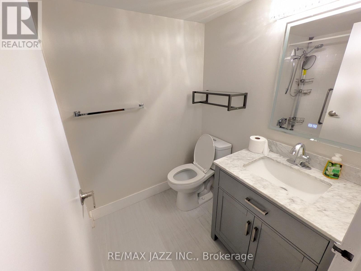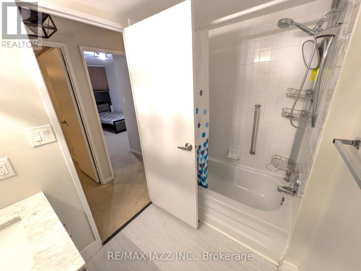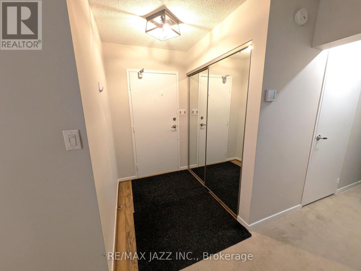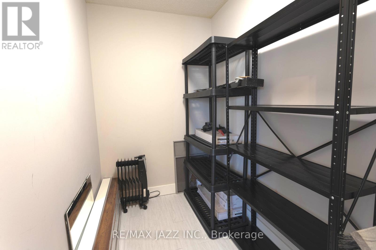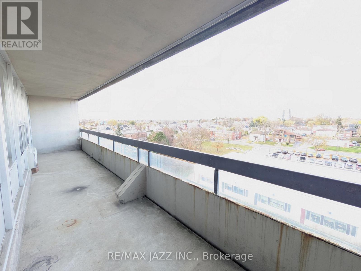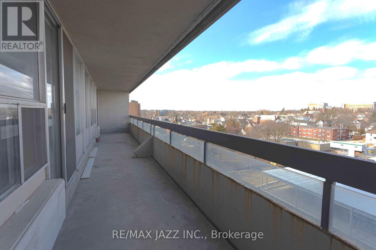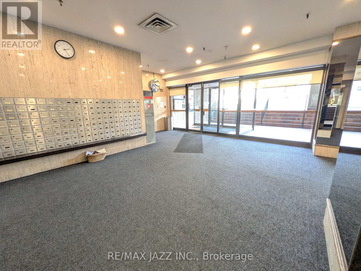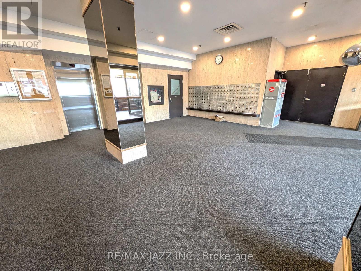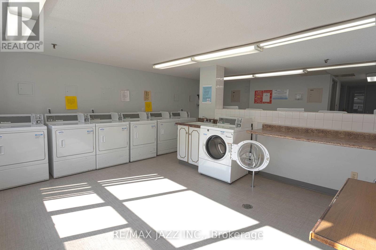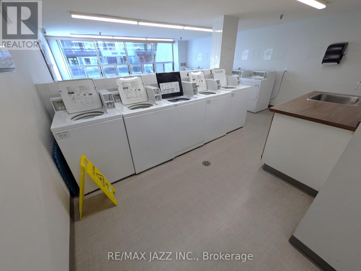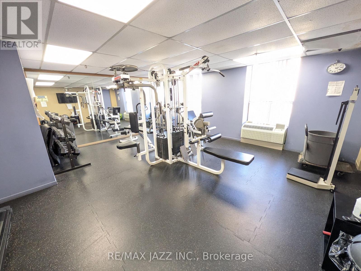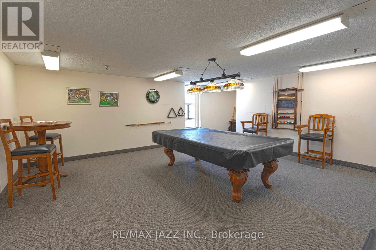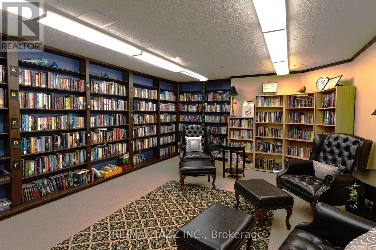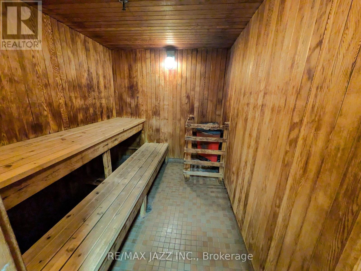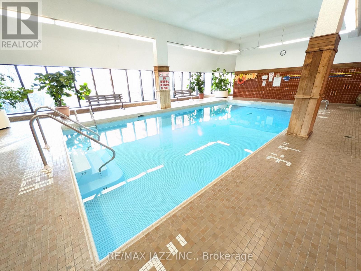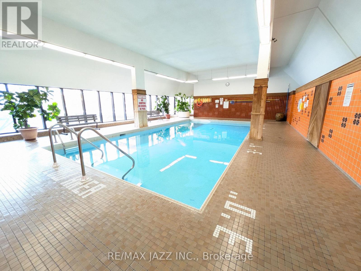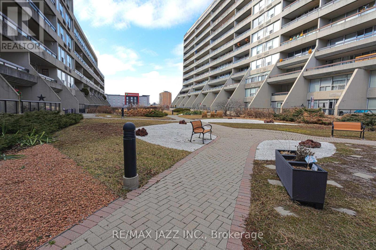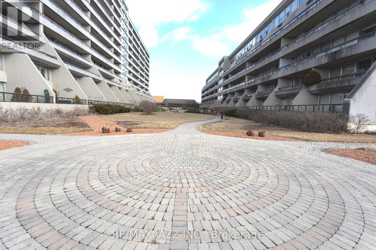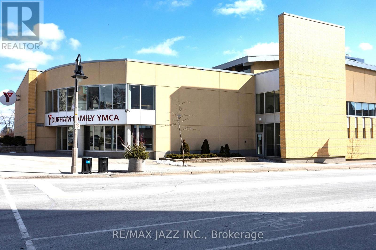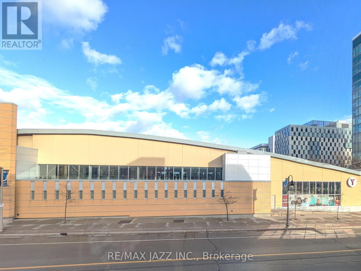710 - 55 William Street E Oshawa, Ontario L1G 7C9
$2,350 Monthly
Prime downtown location in the sought-after McLaughlin Square building-steps to shops, restaurants, transit, YMCA, Tribute Centre, event venues, universities, and with quick access to Hwy 401. Large windows flood this bright 2-bedroom, 2-bath suite with natural light. The open-concept living/dining area extends to a full-length balcony with two walkouts. Enjoy updated bathrooms, modern lighting, and a refreshed kitchen with bonus pantry storage. You'll also appreciate the generous in-suite storage room, underground parking, and available ensuite laundry hook-ups. Tenant pays 100% of hydro. Life at McLaughlin Square comes with a full set of amenities: an indoor pool, sauna, outdoor courtyard, coin laundry, car wash station, gym, billiards room, library, workshop, and party/meeting room-everything you need within your own community. A great fit for 55+, couples, or young professionals looking for comfort, convenience, and a vibrant downtown lifestyle. (id:50886)
Property Details
| MLS® Number | E12545780 |
| Property Type | Single Family |
| Community Name | O'Neill |
| Amenities Near By | Hospital, Park, Public Transit, Schools |
| Community Features | Pets Allowed With Restrictions, Community Centre |
| Features | Elevator, Balcony, Laundry- Coin Operated |
| Parking Space Total | 1 |
| Pool Type | Indoor Pool |
Building
| Bathroom Total | 2 |
| Bedrooms Above Ground | 2 |
| Bedrooms Total | 2 |
| Amenities | Car Wash, Exercise Centre, Party Room, Sauna, Separate Heating Controls, Separate Electricity Meters |
| Appliances | Dishwasher, Microwave, Hood Fan, Stove, Refrigerator |
| Basement Type | None |
| Cooling Type | Wall Unit |
| Exterior Finish | Concrete |
| Half Bath Total | 1 |
| Heating Fuel | Electric |
| Heating Type | Forced Air |
| Size Interior | 1,000 - 1,199 Ft2 |
| Type | Apartment |
Parking
| Underground | |
| Garage |
Land
| Acreage | No |
| Land Amenities | Hospital, Park, Public Transit, Schools |
Rooms
| Level | Type | Length | Width | Dimensions |
|---|---|---|---|---|
| Main Level | Kitchen | 2.16 m | 3.7 m | 2.16 m x 3.7 m |
| Main Level | Living Room | 5.31 m | 5.87 m | 5.31 m x 5.87 m |
| Main Level | Dining Room | 5.31 m | 5.87 m | 5.31 m x 5.87 m |
| Main Level | Primary Bedroom | 3.21 m | 4.35 m | 3.21 m x 4.35 m |
| Main Level | Bedroom 2 | 2.62 m | 3.68 m | 2.62 m x 3.68 m |
https://www.realtor.ca/real-estate/29104415/710-55-william-street-e-oshawa-oneill-oneill
Contact Us
Contact us for more information
Shannon Billings
Salesperson
(888) 732-1600
www.shannonbillingsrealtor.com/
www.facebook.com/shannonbillingsrealtor
www.linkedin.com/in/shannon-billings-real-estate
193 King Street East
Oshawa, Ontario L1H 1C2
(905) 728-1600
(905) 436-1745
www.remaxjazz.com

