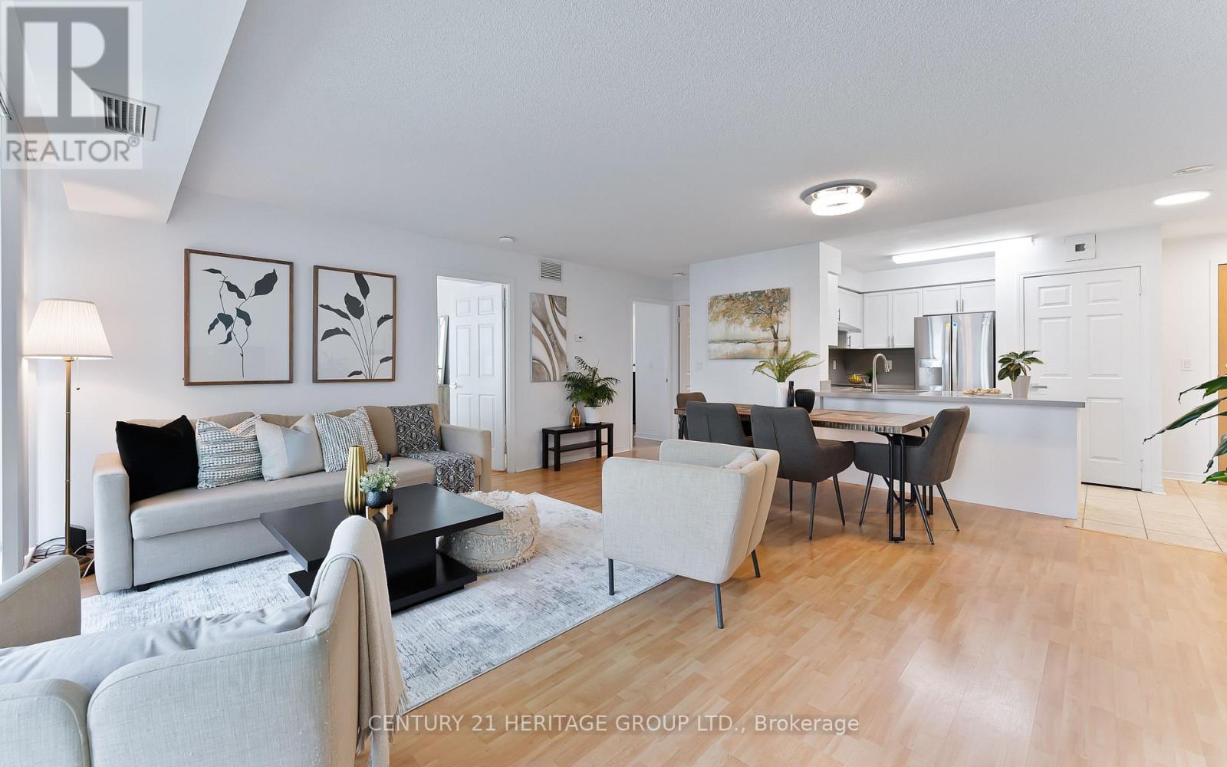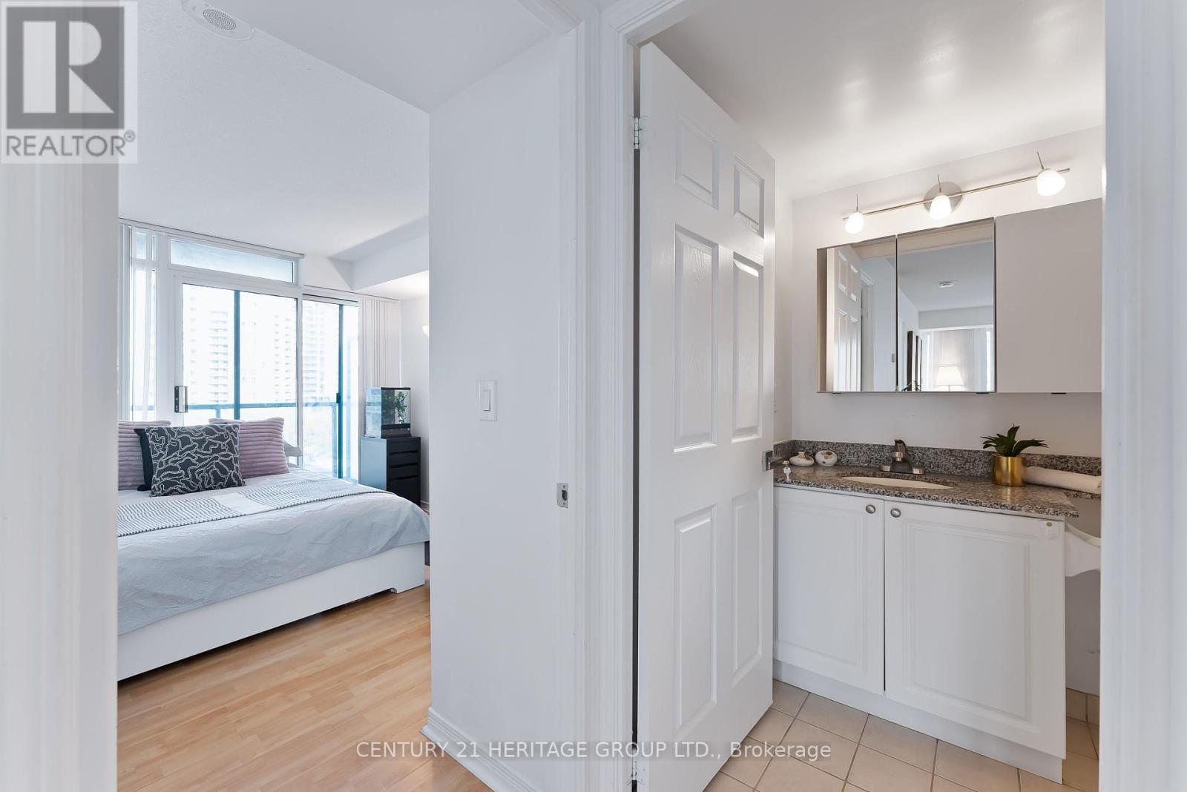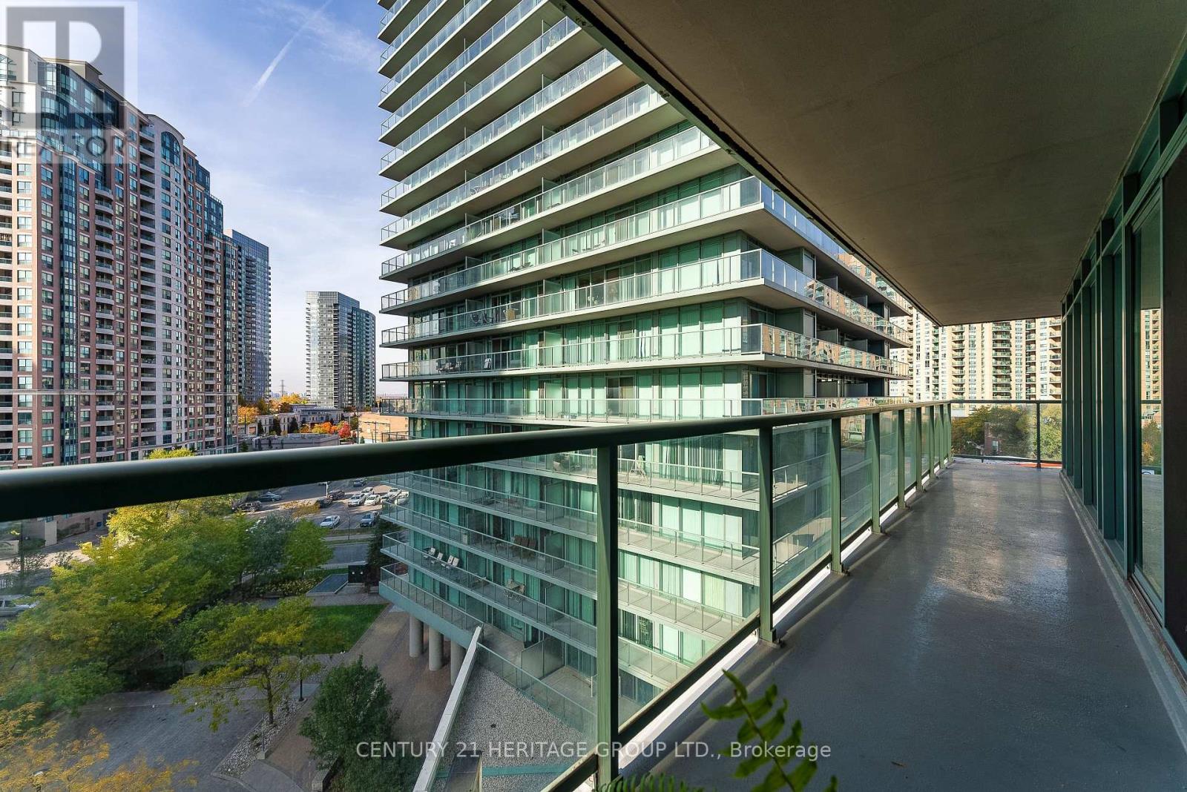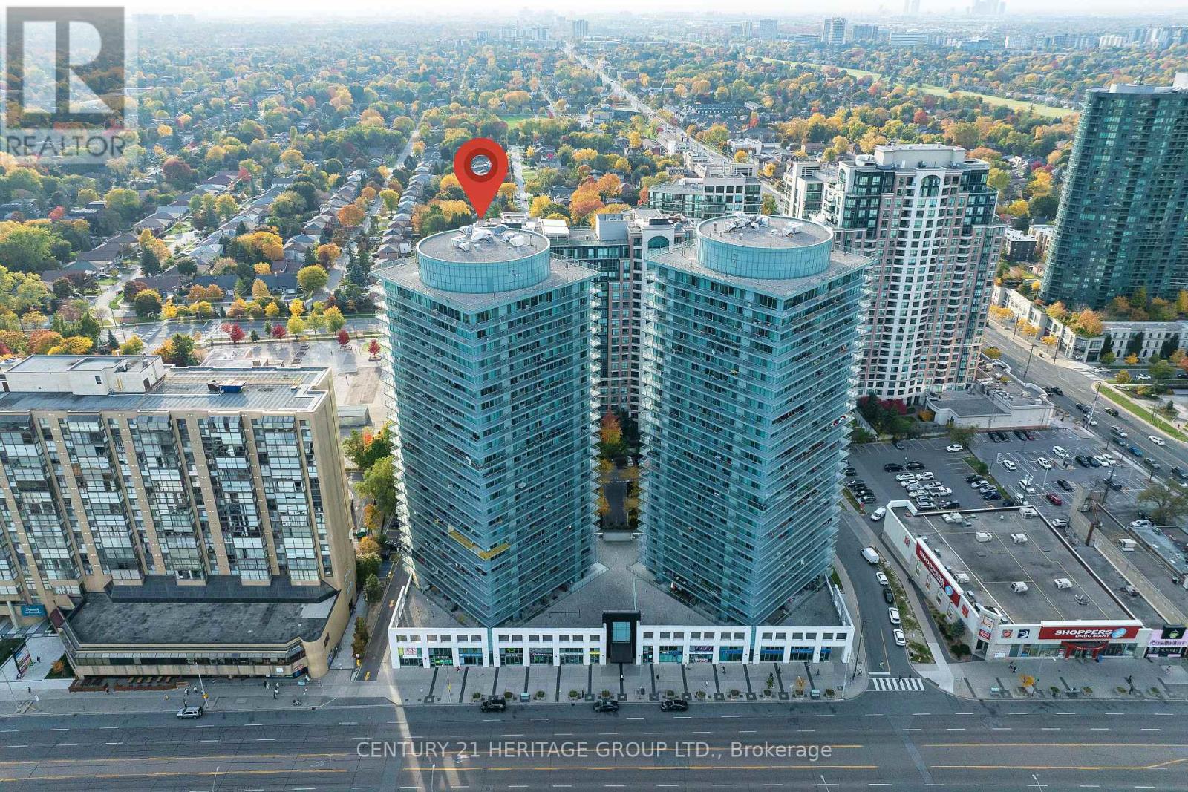710 - 5500 Yonge Street Toronto, Ontario M2N 7L1
$798,000Maintenance, Water, Common Area Maintenance, Insurance, Parking
$727.68 Monthly
Maintenance, Water, Common Area Maintenance, Insurance, Parking
$727.68 MonthlyBeautifully Updated 2 Bed/2 Bath Corner Unit with Wrap-Around Balcony in Highly Sought-after Yonge & Finch Area in the Heart of North York * Open-Concept Suite With Approx. 950 Sq Ft of Living Space, Flooded With Natural Light and Featuring Floor to Ceiling Windows * Upgraded Kitchen With Quartz Counter/Backsplash & S/s Appliances * Living Area With Walkout to Huge Balcony - Perfect for Entertaining * Bright & Spacious Dining Area * Primary Bedroom Surrounded by Windows & Additional Walkout to Balcony, Also Includes a Walk-In Closet & 4Pc Ensuite Bathroom * Generous-sized 2nd Bedroom Featuring a Third Walkout to Balcony * Includes 1 Parking Spot & 1 Locker * Building Amenities Include Gym, Party Room, 24 Hour Security, Games Room * Short Walk to Finch Station (TTC, GO Bus), Close to Highways, Amenities, Shopping, Restaurants, Schools & Transportation! (id:50886)
Property Details
| MLS® Number | C9509350 |
| Property Type | Single Family |
| Community Name | Willowdale West |
| CommunityFeatures | Pet Restrictions |
| Features | Balcony |
| ParkingSpaceTotal | 1 |
Building
| BathroomTotal | 2 |
| BedroomsAboveGround | 2 |
| BedroomsTotal | 2 |
| Amenities | Storage - Locker |
| Appliances | Dishwasher, Dryer, Refrigerator, Stove, Washer, Window Coverings |
| CoolingType | Central Air Conditioning |
| ExteriorFinish | Concrete |
| FlooringType | Tile, Laminate |
| HeatingFuel | Natural Gas |
| HeatingType | Forced Air |
| SizeInterior | 899.9921 - 998.9921 Sqft |
| Type | Apartment |
Parking
| Underground |
Land
| Acreage | No |
Rooms
| Level | Type | Length | Width | Dimensions |
|---|---|---|---|---|
| Main Level | Kitchen | 3.81 m | 2.53 m | 3.81 m x 2.53 m |
| Main Level | Living Room | 5.61 m | 5.61 m | 5.61 m x 5.61 m |
| Main Level | Dining Room | 5.61 m | 5.61 m | 5.61 m x 5.61 m |
| Main Level | Primary Bedroom | 3.84 m | 3.39 m | 3.84 m x 3.39 m |
| Main Level | Bedroom 2 | 3.44 m | 2.47 m | 3.44 m x 2.47 m |
Interested?
Contact us for more information
Anna Shirazi
Broker
17035 Yonge St. Suite 100
Newmarket, Ontario L3Y 5Y1
Sanaz Ziaei
Salesperson
7330 Yonge Street #116
Thornhill, Ontario L4J 7Y7





























































