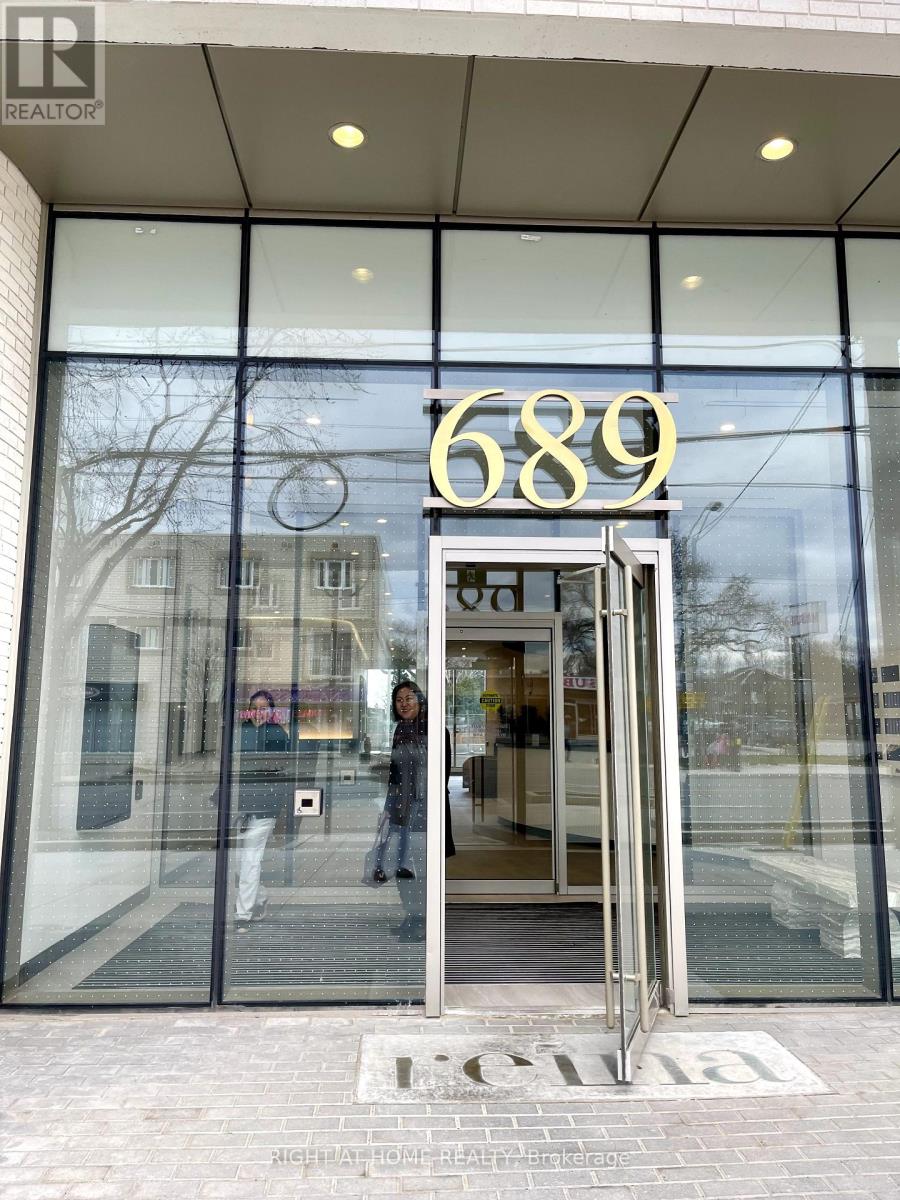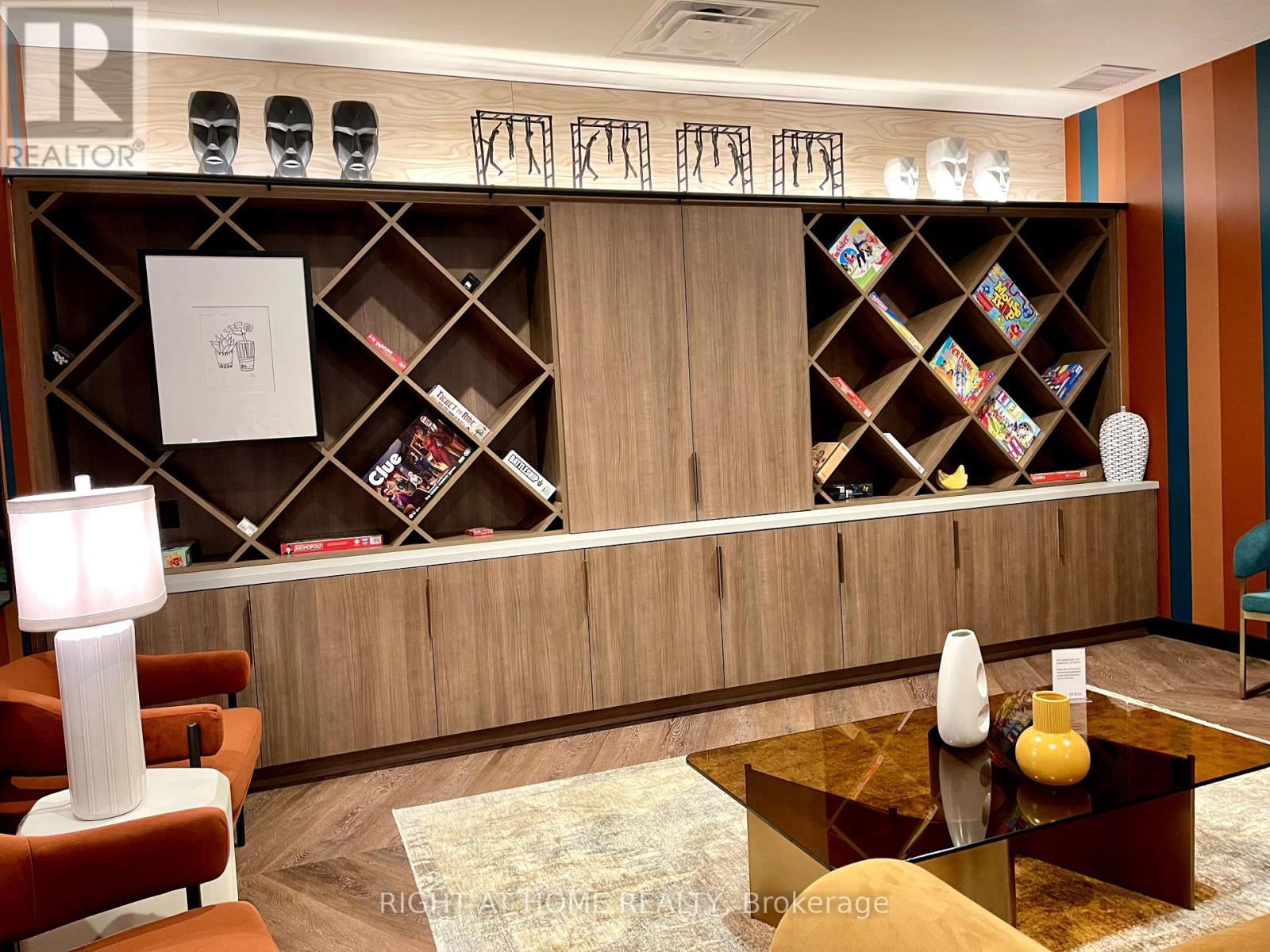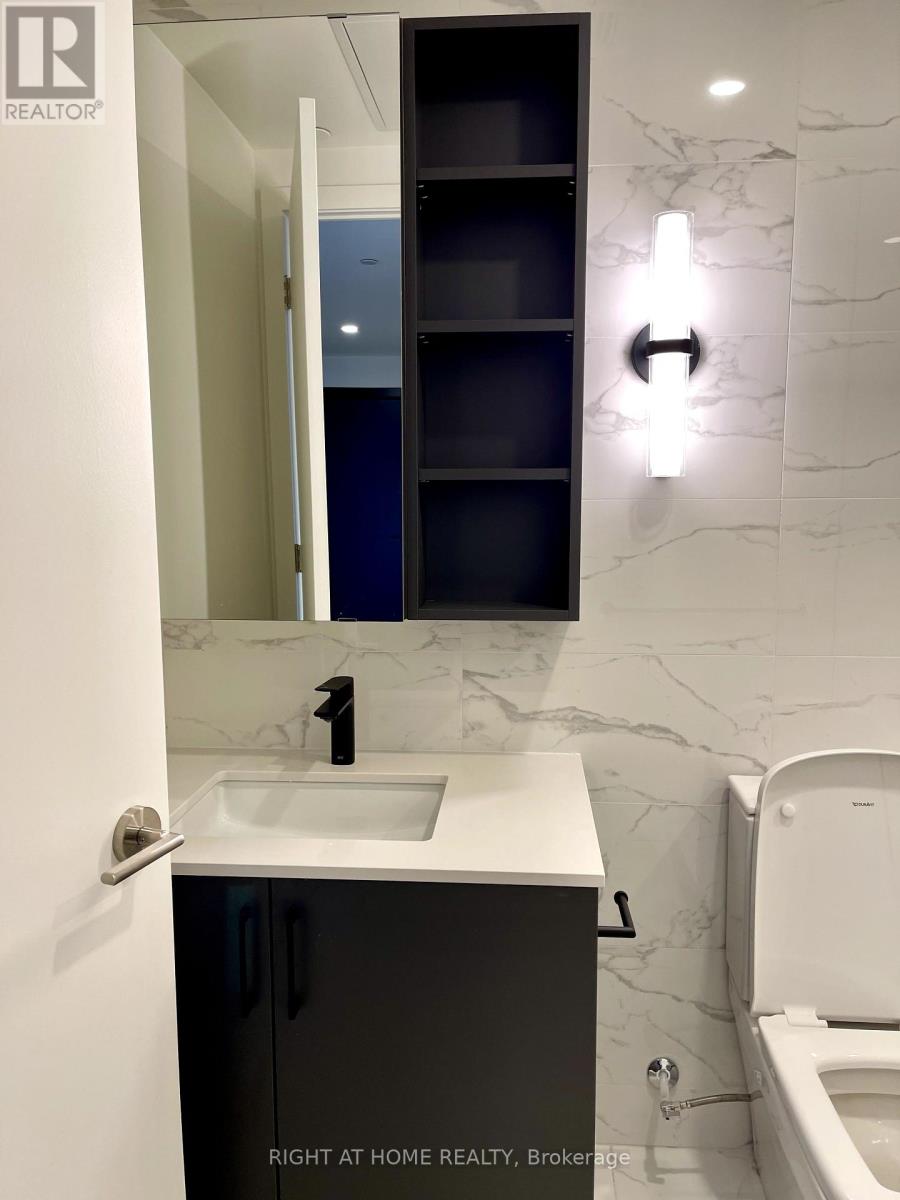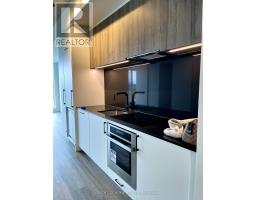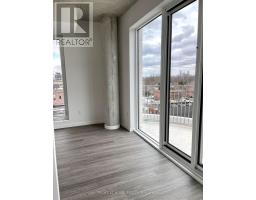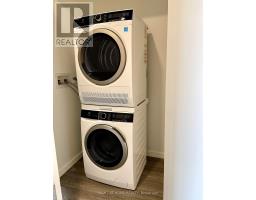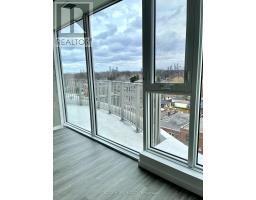710 - 689 The Queensway Way Toronto, Ontario M8Y 1L1
$3,999 Monthly
Welcome to Reina Condos -Canadas first residence designed entirely by an all-female development team, offering boutique living in the heart of The Queensway. Be the first to live in this bright and modern 3-bedroom, 2-bath suite, featuring 1,175 sq.ft. of stylish open-concept space with 9-ft ceilings and wide-plank vinyl flooring throughout. Enjoy a sleek European-style kitchen with integrated appliances, quartz counters, a pantry, and a custom built-in bookcase. The primary suite offers a walk-in closet and private 3-piece ensuite, while the additional bedrooms have generous closet space and large windows. Included in rent: high-speed internet, water, heat, one underground parking space, and a private locker. Only hydro is extra. Residents enjoy premium amenities: concierge, gym, yoga studio, kids room, game room, party room, pet wash station, and a unique community library. Steps from shops, cafes, transit, and just minutes to downtown. Luxury, convenience, and community all in one (id:50886)
Property Details
| MLS® Number | W12100412 |
| Property Type | Single Family |
| Community Name | Stonegate-Queensway |
| Communication Type | High Speed Internet |
| Community Features | Pet Restrictions |
| Features | Balcony, Carpet Free, In Suite Laundry |
| Parking Space Total | 1 |
Building
| Bathroom Total | 2 |
| Bedrooms Above Ground | 3 |
| Bedrooms Total | 3 |
| Age | New Building |
| Amenities | Security/concierge, Recreation Centre, Party Room, Exercise Centre, Storage - Locker |
| Appliances | Oven - Built-in, Intercom |
| Cooling Type | Central Air Conditioning |
| Exterior Finish | Brick Facing |
| Flooring Type | Laminate |
| Heating Fuel | Natural Gas |
| Heating Type | Heat Pump |
| Size Interior | 1,000 - 1,199 Ft2 |
| Type | Apartment |
Parking
| Underground | |
| Garage |
Land
| Acreage | No |
Rooms
| Level | Type | Length | Width | Dimensions |
|---|---|---|---|---|
| Flat | Living Room | 8.02 m | 4 m | 8.02 m x 4 m |
| Flat | Dining Room | 8.02 m | 4 m | 8.02 m x 4 m |
| Flat | Kitchen | 8.02 m | 4.04 m | 8.02 m x 4.04 m |
| Flat | Primary Bedroom | 3.84 m | 3.35 m | 3.84 m x 3.35 m |
| Flat | Bedroom 2 | 3.14 m | 2.77 m | 3.14 m x 2.77 m |
| Flat | Bedroom 3 | 3.14 m | 2.83 m | 3.14 m x 2.83 m |
Contact Us
Contact us for more information
Jacqueline Paraiso
Salesperson
480 Eglinton Ave West #30, 106498
Mississauga, Ontario L5R 0G2
(905) 565-9200
(905) 565-6677
www.rightathomerealty.com/


