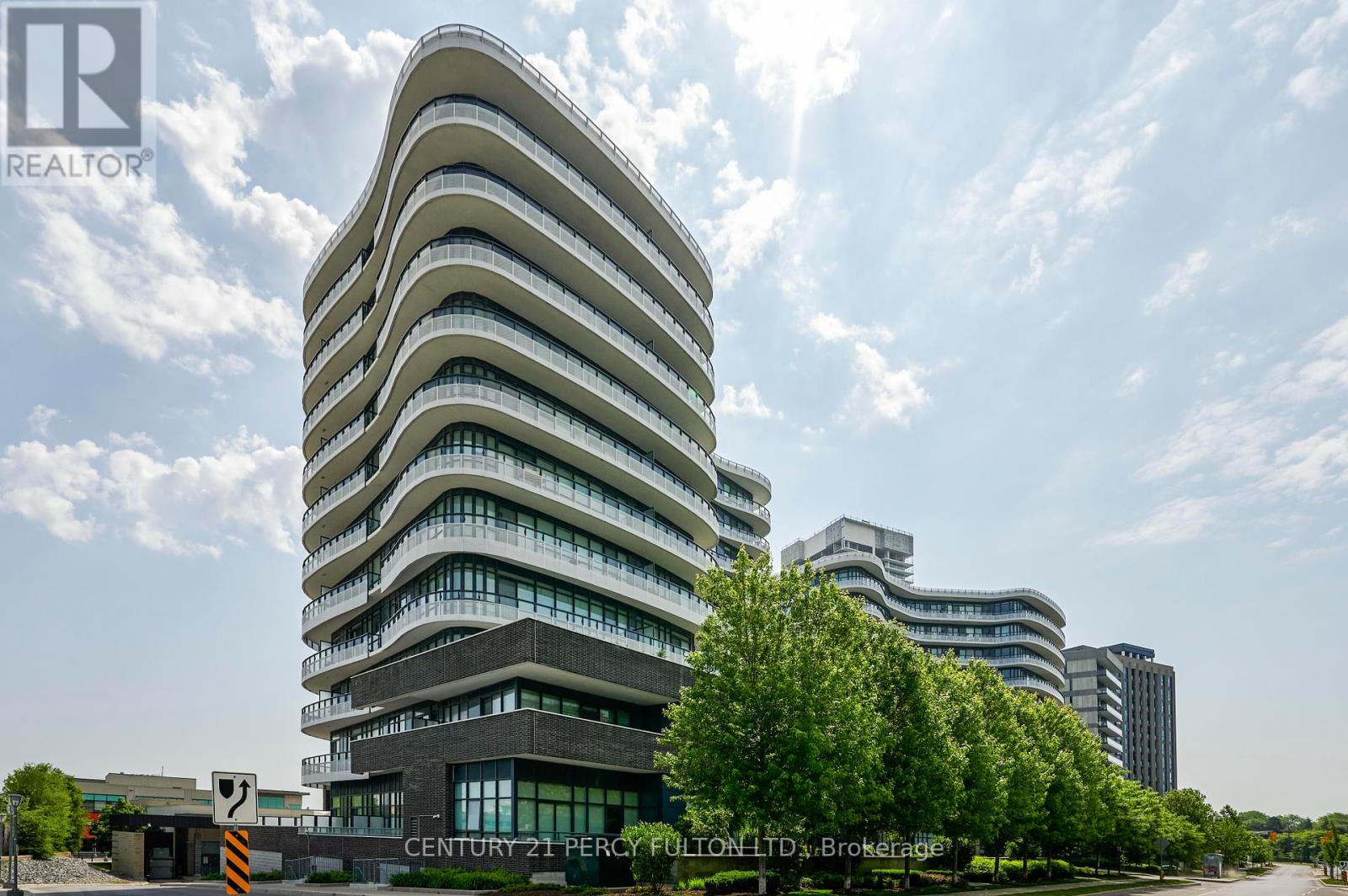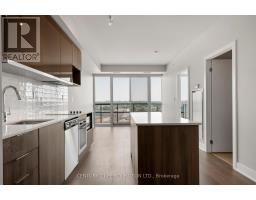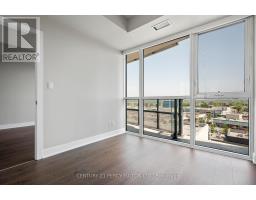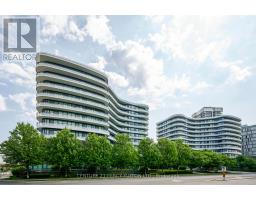710 - 99 The Donway Street W Toronto, Ontario M3C 0N8
$2,350 Monthly
Welcome to Flaire Condos! Experience vibrant city living with stunning views of the Shops of Don Mills right from your private balcony. This beautiful one-bedroom condo is move-in ready and designed to impress.Enjoy a walkable neighborhood surrounded by trendy boutiques, top-rated restaurants, and scenic parks and trails perfect for leisurely strolls or active days out. The building offers exceptional amenities, including a private theatre for movie nights, a state-of-the-art exercise room, an elegant party and meeting room, and a spacious outdoor deck featuring BBQs and loungers ideal for entertaining or unwinding.With grocery stores, the DVP, and public transit just moments away, convenience is always at your doorstep. Come see why Flaire Condos is the perfect place to call home! (id:50886)
Property Details
| MLS® Number | C12042724 |
| Property Type | Single Family |
| Community Name | Banbury-Don Mills |
| Amenities Near By | Hospital, Park, Place Of Worship, Public Transit |
| Community Features | Pet Restrictions |
| Features | Balcony, Carpet Free |
| Parking Space Total | 1 |
| View Type | View |
Building
| Bathroom Total | 1 |
| Bedrooms Above Ground | 1 |
| Bedrooms Total | 1 |
| Age | 6 To 10 Years |
| Amenities | Security/concierge, Exercise Centre, Party Room, Visitor Parking, Storage - Locker |
| Appliances | Dishwasher, Dryer, Microwave, Stove, Washer, Window Coverings, Refrigerator |
| Cooling Type | Central Air Conditioning |
| Exterior Finish | Concrete |
| Flooring Type | Laminate, Ceramic |
| Heating Fuel | Natural Gas |
| Heating Type | Forced Air |
| Size Interior | 500 - 599 Ft2 |
| Type | Apartment |
Parking
| Underground | |
| Garage |
Land
| Acreage | No |
| Land Amenities | Hospital, Park, Place Of Worship, Public Transit |
Rooms
| Level | Type | Length | Width | Dimensions |
|---|---|---|---|---|
| Flat | Living Room | 3.33 m | 3.23 m | 3.33 m x 3.23 m |
| Flat | Kitchen | 3.04 m | 3.28 m | 3.04 m x 3.28 m |
| Flat | Primary Bedroom | 2.86 m | 3.12 m | 2.86 m x 3.12 m |
| Flat | Bathroom | 2.84 m | 1.51 m | 2.84 m x 1.51 m |
Contact Us
Contact us for more information
Steve Margaronis
Salesperson
www.realtyinthe6.com/
(416) 298-8200
(416) 298-6602
HTTP://www.c21percyfulton.com













































































