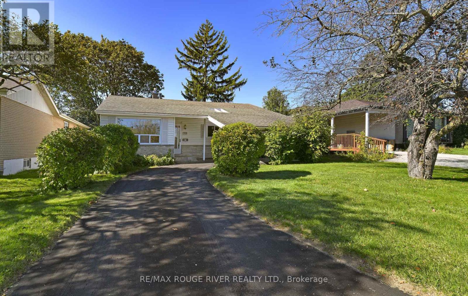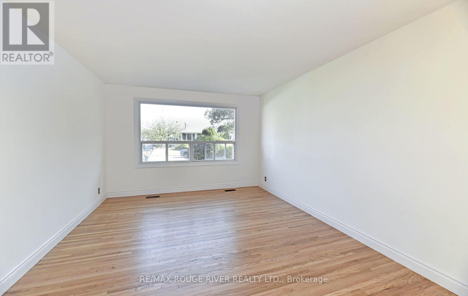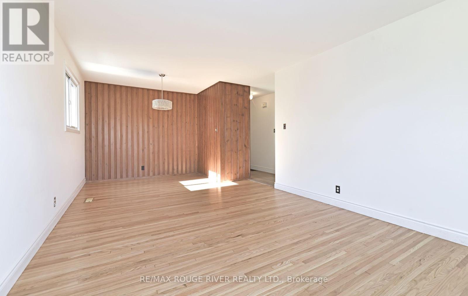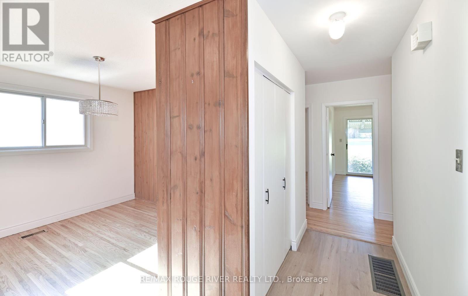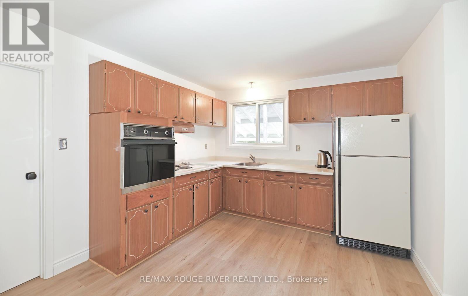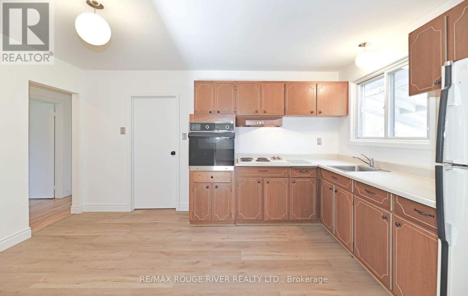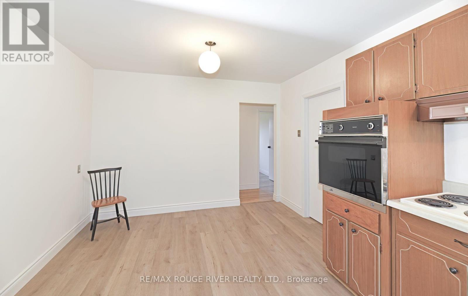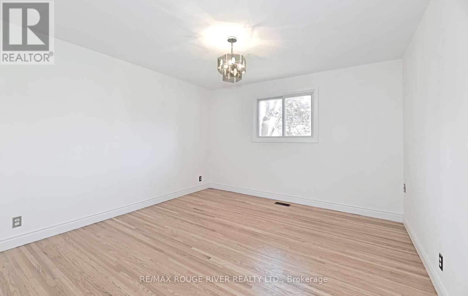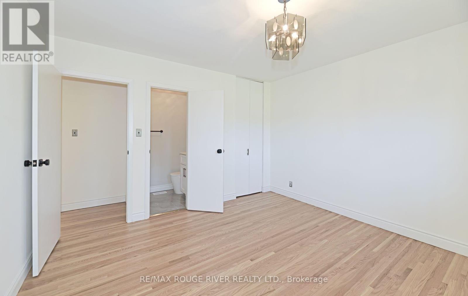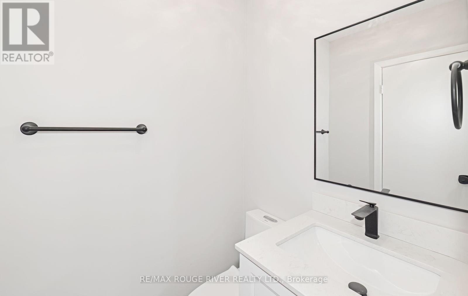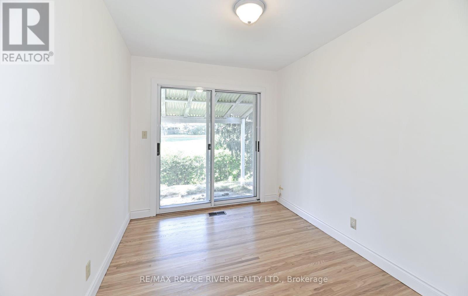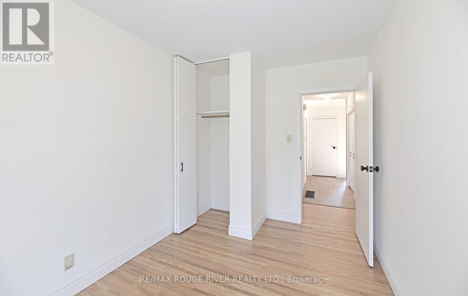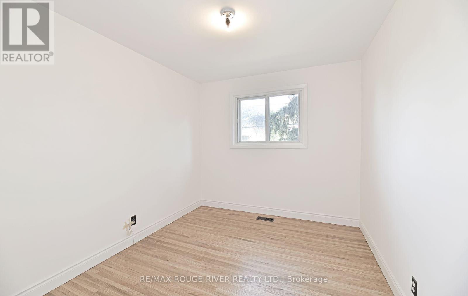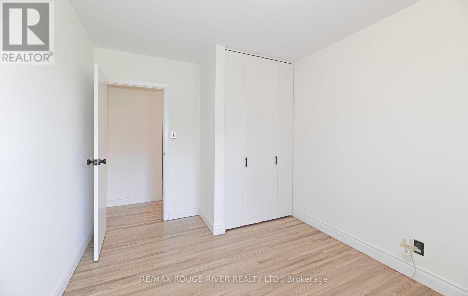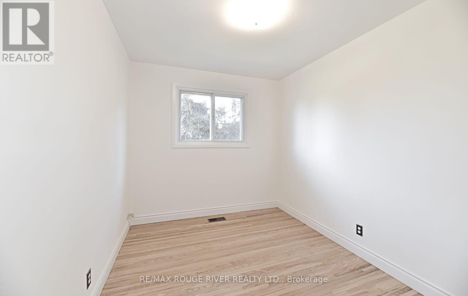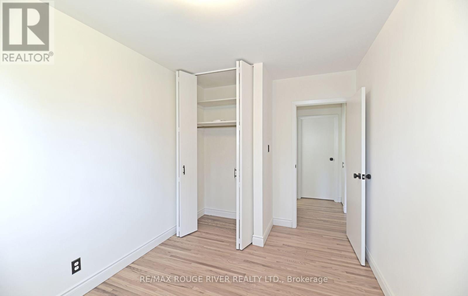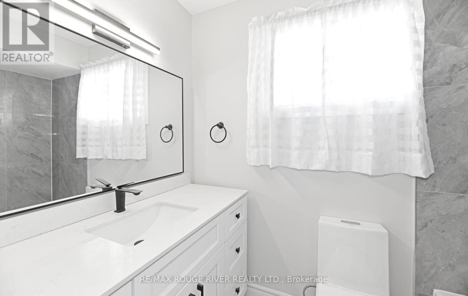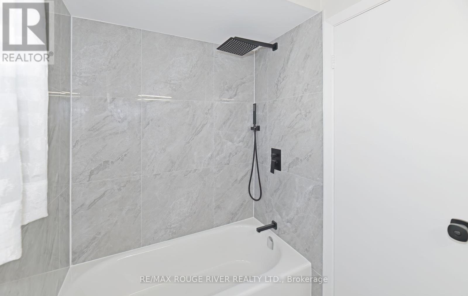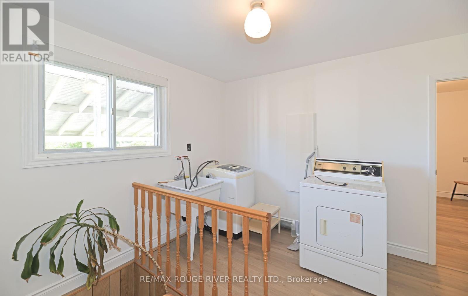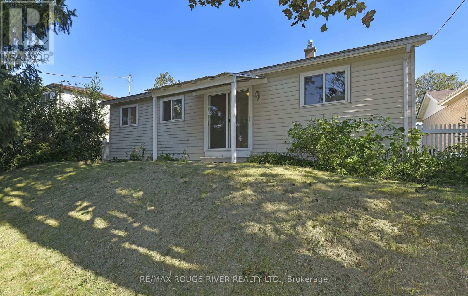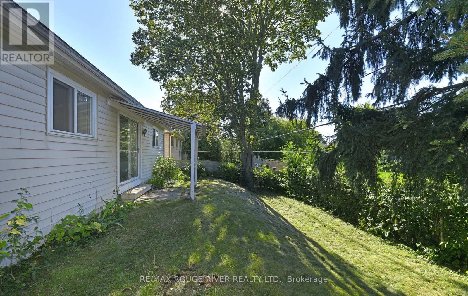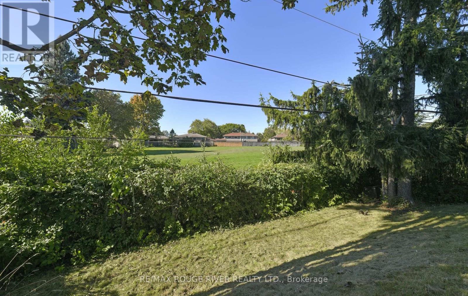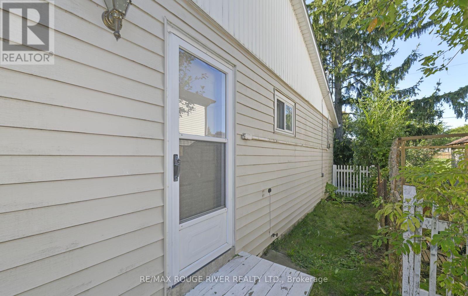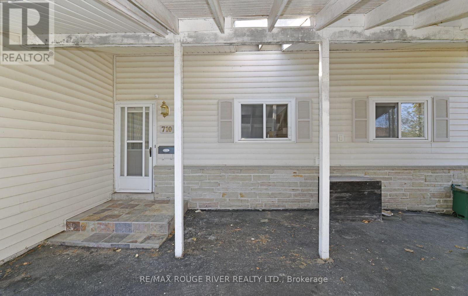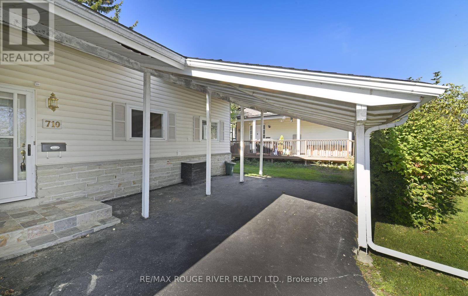710 Kingfisher Drive Pickering, Ontario L1W 1X5
4 Bedroom
2 Bathroom
1,100 - 1,500 ft2
Bungalow
Central Air Conditioning
Forced Air
$699,900
Incredible opportunity to own a detached home in Bay Ridges! Backs onto park! Freshly painted and refinished hardwood flooring! Quiet, child-safe street! Large bungalow, approximately 1406 square feet! Four bedrooms on main level! Main floor laundry room! Gigantic crawl space basement! (id:50886)
Open House
This property has open houses!
October
4
Saturday
Starts at:
2:00 pm
Ends at:4:00 pm
October
5
Sunday
Starts at:
2:00 pm
Ends at:4:00 pm
Property Details
| MLS® Number | E12439489 |
| Property Type | Single Family |
| Neigbourhood | Bay Ridges |
| Community Name | Bay Ridges |
| Amenities Near By | Park |
| Equipment Type | Water Heater |
| Parking Space Total | 3 |
| Rental Equipment Type | Water Heater |
Building
| Bathroom Total | 2 |
| Bedrooms Above Ground | 4 |
| Bedrooms Total | 4 |
| Appliances | Dryer, Freezer, Stove, Washer, Window Coverings, Refrigerator |
| Architectural Style | Bungalow |
| Basement Type | Crawl Space |
| Construction Style Attachment | Detached |
| Cooling Type | Central Air Conditioning |
| Exterior Finish | Brick |
| Flooring Type | Laminate, Hardwood |
| Foundation Type | Poured Concrete |
| Half Bath Total | 1 |
| Heating Fuel | Natural Gas |
| Heating Type | Forced Air |
| Stories Total | 1 |
| Size Interior | 1,100 - 1,500 Ft2 |
| Type | House |
| Utility Water | Municipal Water |
Parking
| Carport | |
| No Garage |
Land
| Acreage | No |
| Land Amenities | Park |
| Sewer | Sanitary Sewer |
| Size Depth | 100 Ft |
| Size Frontage | 50 Ft |
| Size Irregular | 50 X 100 Ft |
| Size Total Text | 50 X 100 Ft |
Rooms
| Level | Type | Length | Width | Dimensions |
|---|---|---|---|---|
| Ground Level | Kitchen | 4.4 m | 3.4 m | 4.4 m x 3.4 m |
| Ground Level | Living Room | 4.1 m | 3.65 m | 4.1 m x 3.65 m |
| Ground Level | Dining Room | 3.65 m | 4.8 m | 3.65 m x 4.8 m |
| Ground Level | Primary Bedroom | 3.9 m | 3.8 m | 3.9 m x 3.8 m |
| Ground Level | Bedroom 2 | 3.2 m | 2.6 m | 3.2 m x 2.6 m |
| Ground Level | Bedroom 3 | 3.2 m | 2.8 m | 3.2 m x 2.8 m |
| Ground Level | Bedroom 4 | 3.2 m | 2.55 m | 3.2 m x 2.55 m |
| Ground Level | Laundry Room | 3.7 m | 3.4 m | 3.7 m x 3.4 m |
Utilities
| Electricity | Installed |
| Sewer | Installed |
https://www.realtor.ca/real-estate/28940395/710-kingfisher-drive-pickering-bay-ridges-bay-ridges
Contact Us
Contact us for more information
Barrie Jamieson Cox
Salesperson
www.facebook.com/pages/REMAX-Rouge-River-Realty-Ltd-Brokerage/110494615711751
twitter.com/remaxrouge
RE/MAX Rouge River Realty Ltd.
6758 Kingston Road, Unit 1
Toronto, Ontario M1B 1G8
6758 Kingston Road, Unit 1
Toronto, Ontario M1B 1G8
(416) 286-3993
(416) 286-3348
www.remaxrougeriver.com/

