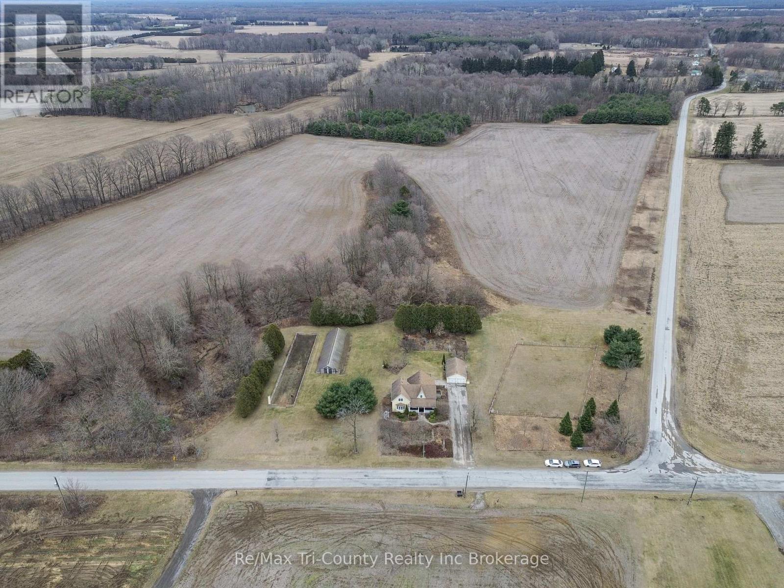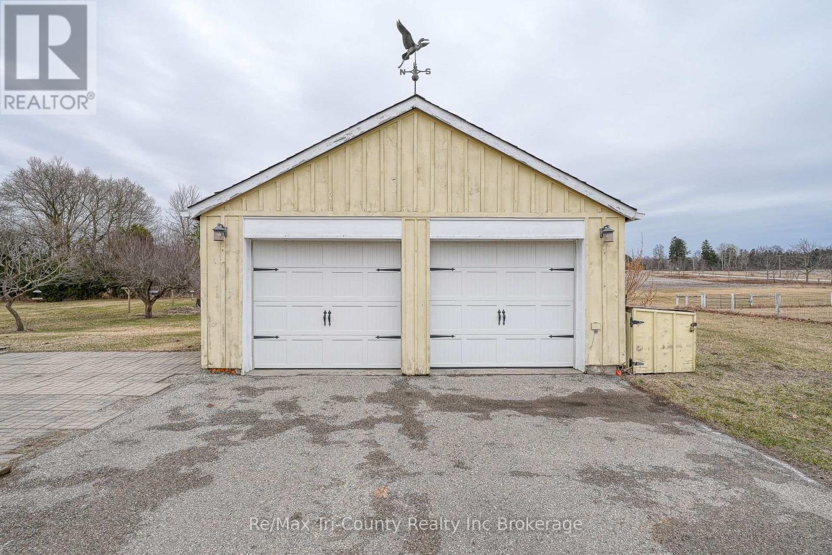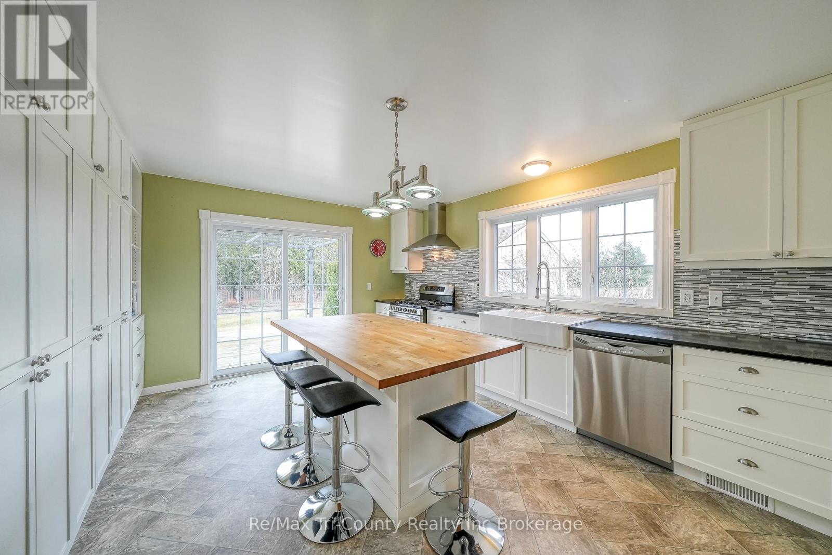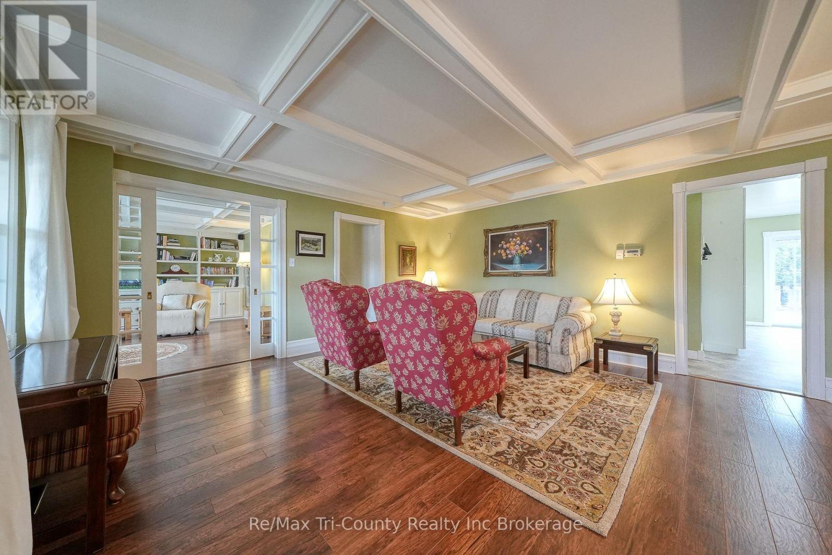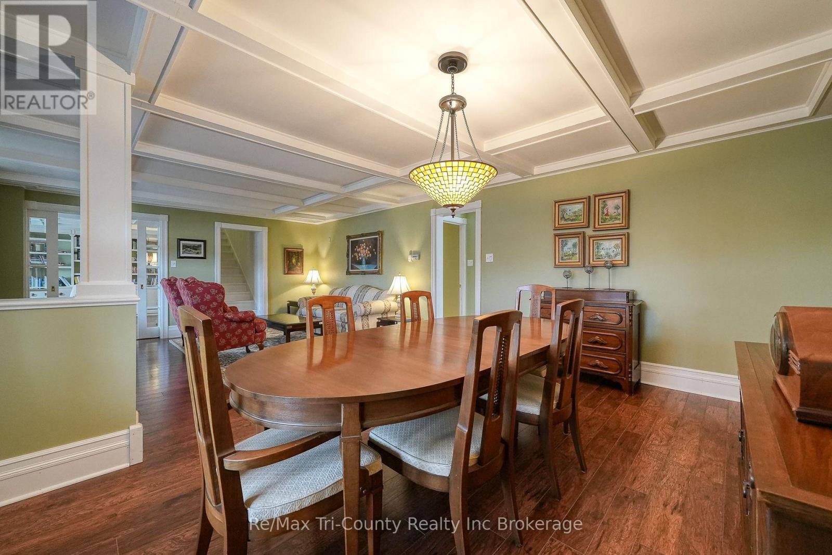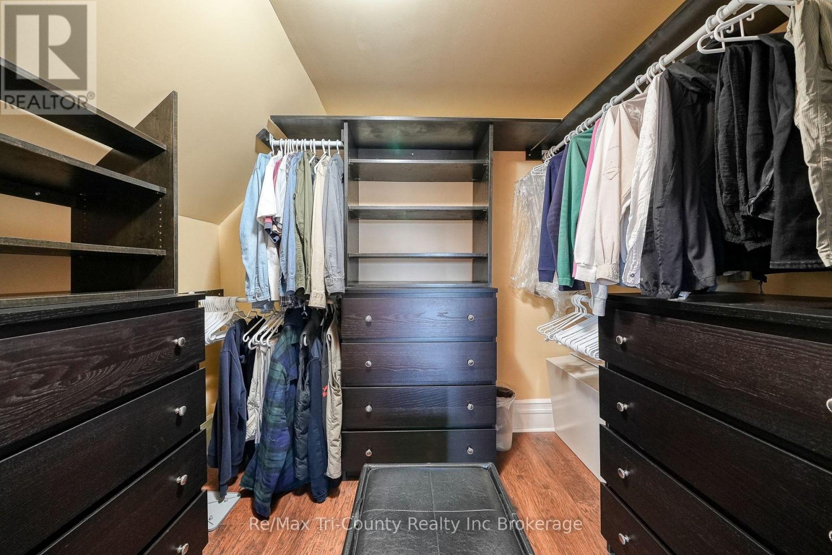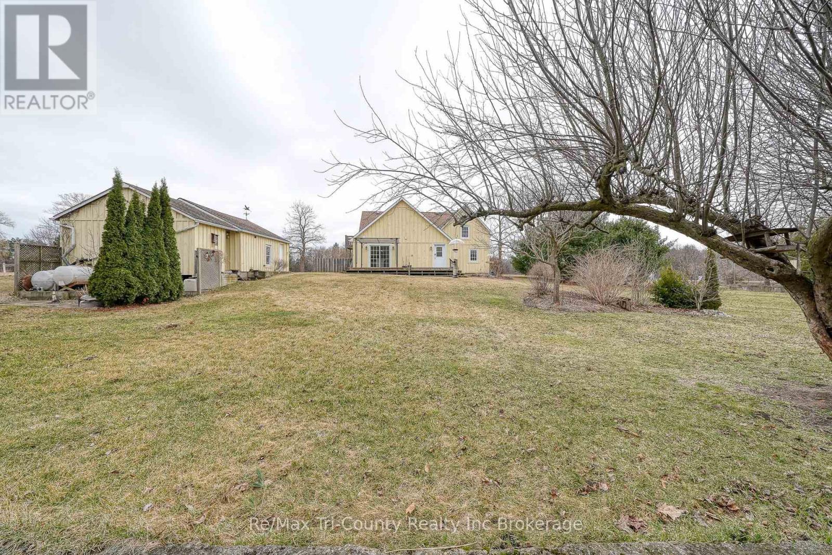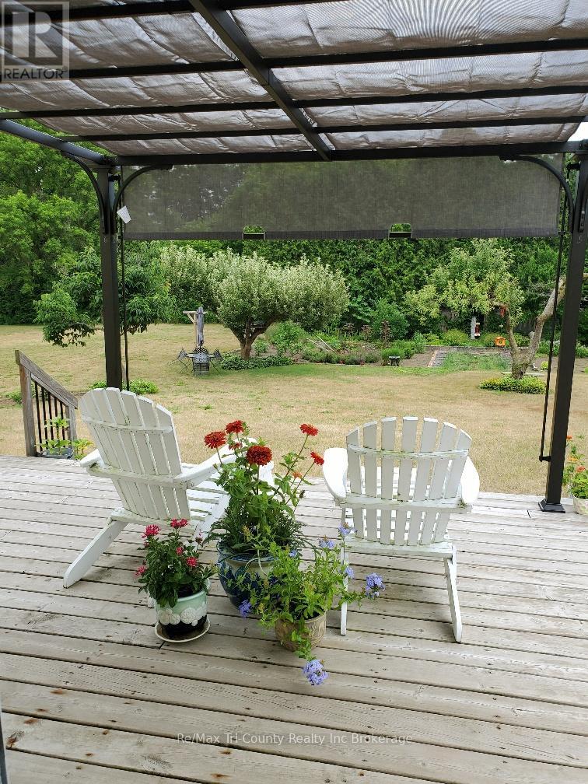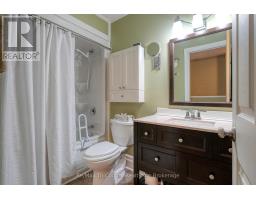710 North Rd Norfolk, Ontario N0E 1G0
$1,395,000
Introducing a tranquil sanctuary spread over a sprawling 52.159-acre farm, boasting 25 acres of workable land. This picturesque property features a beautifully, completely renovated 1.5 storey home with 3 bedrooms and 2.5 bathrooms. The spacious primary bedroom is all you can hope for, it has a ensuite, walk-in closet and a balcony with a great view of the property, great place to sit and enjoy your coffee. The home features many updates from 2006 to 2012, including new windows, roof, doors, drywall, plumbing, electricity, and a modern breaker box, etc. Experience the peak of comfort with R2000 in-wall foam insulation and stylish board and batten siding. Fresh flooring updated throughout in 2012 enhance the style of the home along with radiant floor heat to add comfort in the cold winter months. In the heat of the summer you can keep cool with a new AC unit installed in 2023, promising year-round comfort. Enjoy the serene setting with a wildlife pond at the rear, a double car garage/workshop equipped with 60 amp service, a garden shed and a property surrounded by lush trees and open field. Enjoy privacy with no direct neighbors, perfect for peaceful summer evenings on the back deck. The home also features a generator hookup with a 7500W generator, ensuring you're prepared for anything while you relax and enjoy the slow pace of life in this stunning country property. Perfect for those seeking a haven from the hustle and bustle while still enjoying modern amenities and natural beauty. This home awaits its new owners! (id:50886)
Property Details
| MLS® Number | X12034330 |
| Property Type | Single Family |
| Community Name | Langton |
| Equipment Type | Water Heater |
| Features | Carpet Free, Sump Pump |
| Parking Space Total | 10 |
| Rental Equipment Type | Water Heater |
Building
| Bathroom Total | 3 |
| Bedrooms Above Ground | 3 |
| Bedrooms Total | 3 |
| Appliances | Garage Door Opener Remote(s), Water Heater, Water Softener, Dishwasher, Dryer, Freezer, Stove, Washer, Window Coverings, Refrigerator |
| Basement Development | Unfinished |
| Basement Type | N/a (unfinished) |
| Construction Status | Insulation Upgraded |
| Construction Style Attachment | Detached |
| Cooling Type | Central Air Conditioning |
| Exterior Finish | Wood |
| Foundation Type | Block |
| Half Bath Total | 1 |
| Heating Fuel | Natural Gas |
| Heating Type | Forced Air |
| Stories Total | 2 |
| Size Interior | 2,000 - 2,500 Ft2 |
| Type | House |
| Utility Power | Generator |
Parking
| Detached Garage | |
| Garage |
Land
| Acreage | No |
| Sewer | Septic System |
| Size Depth | 2019 Ft ,7 In |
| Size Frontage | 687 Ft ,4 In |
| Size Irregular | 687.4 X 2019.6 Ft |
| Size Total Text | 687.4 X 2019.6 Ft |
| Zoning Description | A |
Rooms
| Level | Type | Length | Width | Dimensions |
|---|---|---|---|---|
| Second Level | Bathroom | 14.8 m | 2.2 m | 14.8 m x 2.2 m |
| Second Level | Primary Bedroom | 5.5 m | 5 m | 5.5 m x 5 m |
| Second Level | Bathroom | 2.3 m | 1.3 m | 2.3 m x 1.3 m |
| Main Level | Living Room | 4.8 m | 4.5 m | 4.8 m x 4.5 m |
| Main Level | Dining Room | 4.8 m | 3.5 m | 4.8 m x 3.5 m |
| Main Level | Family Room | 4.8 m | 4.4 m | 4.8 m x 4.4 m |
| Main Level | Kitchen | 5.4 m | 4 m | 5.4 m x 4 m |
| Main Level | Bedroom | 4.7 m | 3.4 m | 4.7 m x 3.4 m |
| Main Level | Bathroom | 2.6 m | 1.5 m | 2.6 m x 1.5 m |
| Main Level | Laundry Room | 2.7 m | 1.7 m | 2.7 m x 1.7 m |
https://www.realtor.ca/real-estate/28057531/710-north-rd-norfolk-langton-langton
Contact Us
Contact us for more information
John Klassen
Salesperson
565 Broadway
Tillsonburg, Ontario N4G 3S8
(519) 842-7351
Kendra Klassen
Salesperson
565 Broadway
Tillsonburg, Ontario N4G 3S8
(519) 842-7351

