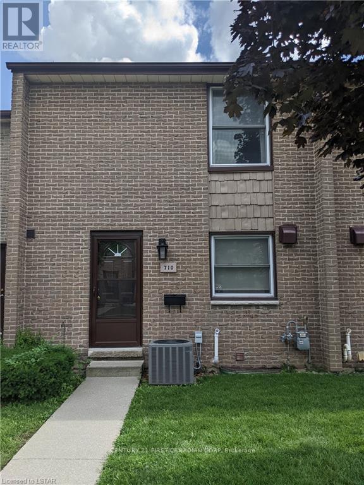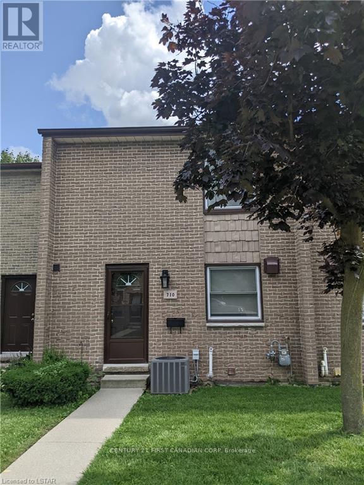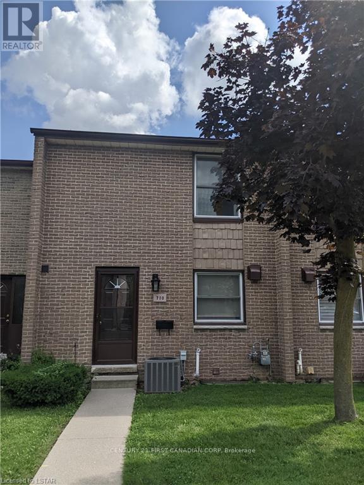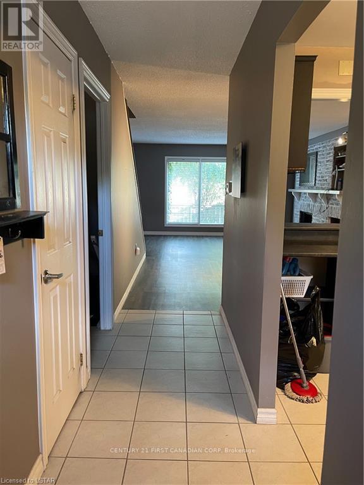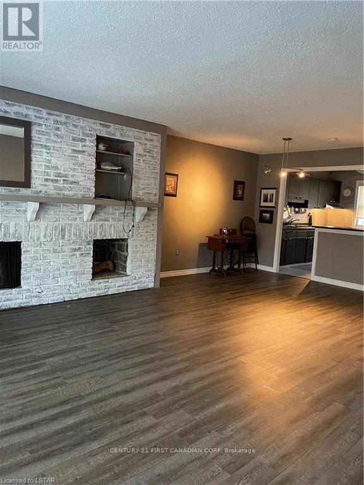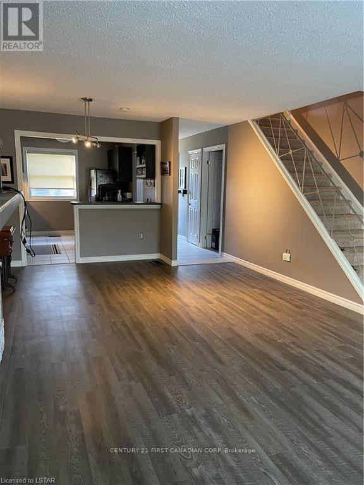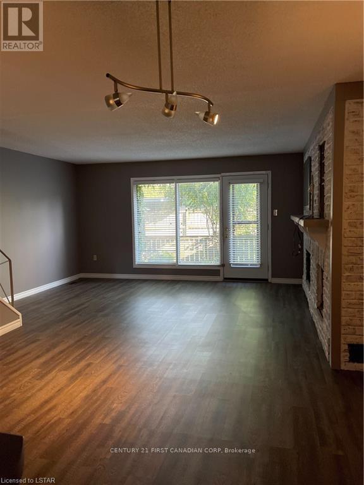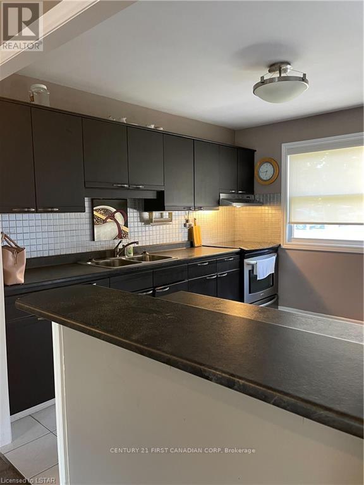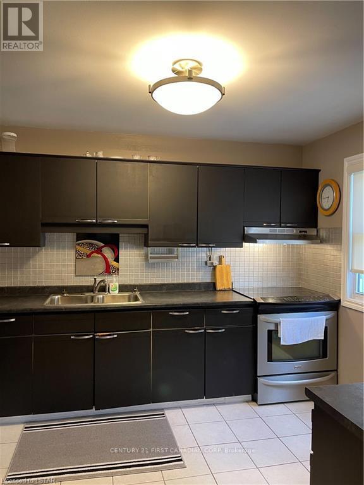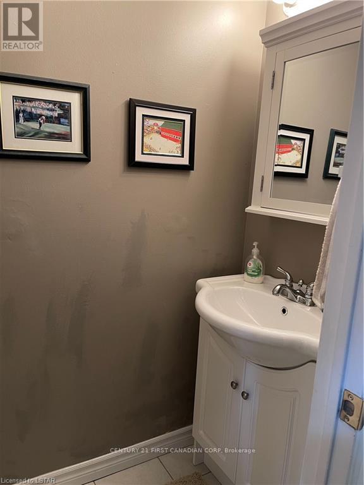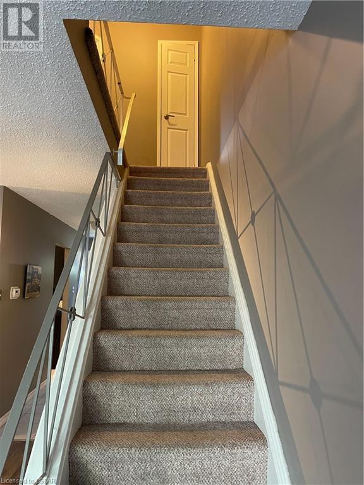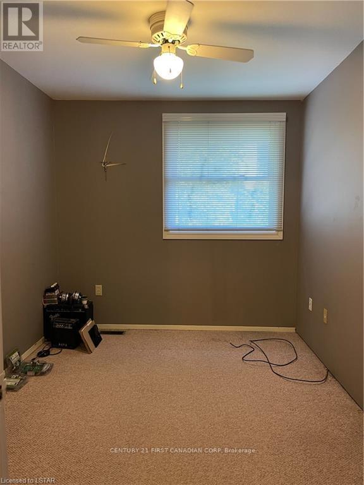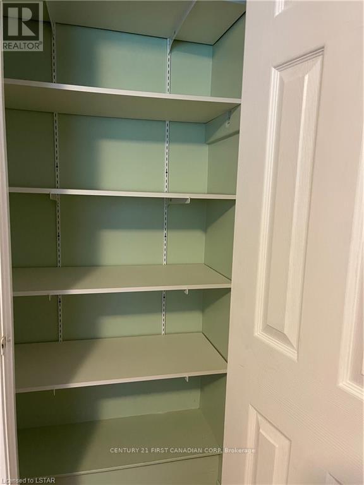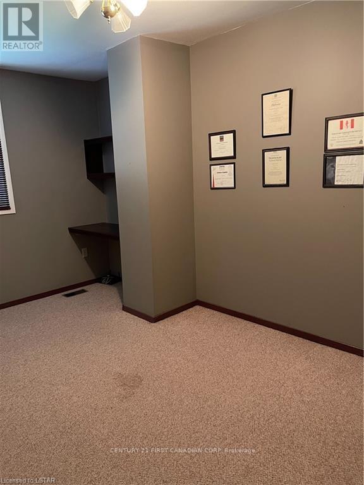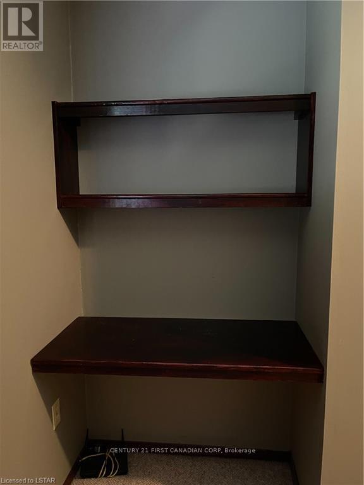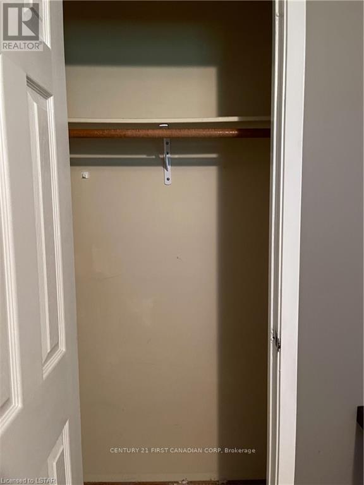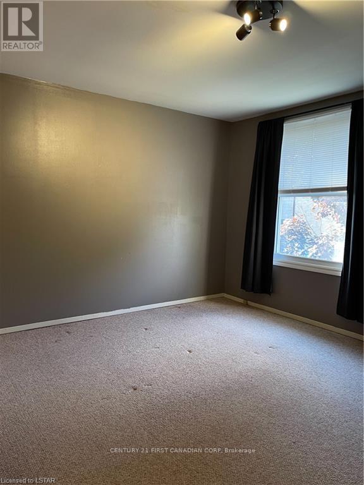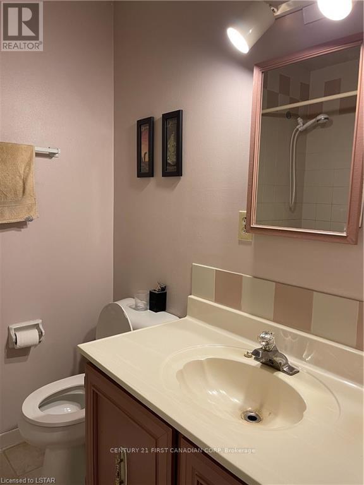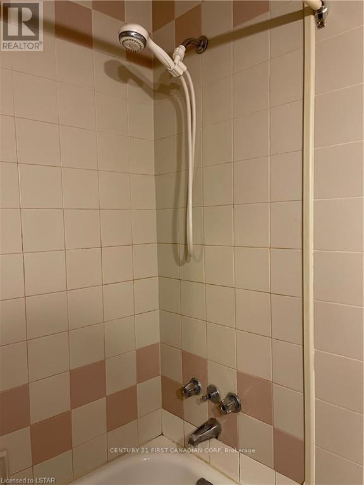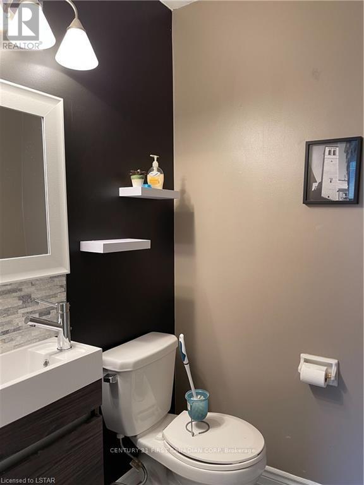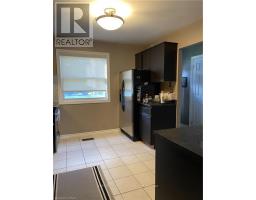710 Wonderland Road S London South, Ontario N6K 1L8
$439,000Maintenance, Common Area Maintenance, Insurance
$410 Monthly
Maintenance, Common Area Maintenance, Insurance
$410 MonthlyIt is all about Neighborhood !!!! Set in a highly sought-after neighborhood with top-rated schools, this spacious 3-bedroom townhouse offers comfort and convenience. The open-concept main floor features a cozy wood-burning fireplace perfect for relaxing evenings. Enjoy your private backyard patio, ideal for morning coffee or entertaining guests. The large primary bedroom includes a 2-piece ensuite, and all bedrooms are generously sized for comfort. A fully finished basement adds a versatile den, perfect for a home office or play area. This is a fantastic opportunity to live in a family-friendly community with everything you need in one place (id:50886)
Property Details
| MLS® Number | X12152085 |
| Property Type | Single Family |
| Community Name | South L |
| Amenities Near By | Place Of Worship, Public Transit, Schools |
| Community Features | Pets Not Allowed, Community Centre, School Bus |
| Features | Flat Site, Dry |
| Parking Space Total | 1 |
| Structure | Deck |
Building
| Bathroom Total | 3 |
| Bedrooms Above Ground | 3 |
| Bedrooms Total | 3 |
| Appliances | Water Heater, Dishwasher, Dryer, Stove, Washer, Refrigerator |
| Basement Development | Finished |
| Basement Type | Full (finished) |
| Cooling Type | Central Air Conditioning |
| Exterior Finish | Aluminum Siding, Brick |
| Fire Protection | Smoke Detectors |
| Fireplace Present | Yes |
| Fireplace Total | 1 |
| Foundation Type | Poured Concrete |
| Half Bath Total | 2 |
| Heating Fuel | Wood |
| Heating Type | Forced Air |
| Stories Total | 2 |
| Size Interior | 1,200 - 1,399 Ft2 |
| Type | Row / Townhouse |
Parking
| No Garage |
Land
| Acreage | No |
| Land Amenities | Place Of Worship, Public Transit, Schools |
| Zoning Description | R5-7 |
Rooms
| Level | Type | Length | Width | Dimensions |
|---|---|---|---|---|
| Second Level | Primary Bedroom | 4.57 m | 3.81 m | 4.57 m x 3.81 m |
| Second Level | Bedroom | 4.39 m | 2.59 m | 4.39 m x 2.59 m |
| Second Level | Bedroom | 3.35 m | 2.59 m | 3.35 m x 2.59 m |
| Lower Level | Den | 3.96 m | 2.69 m | 3.96 m x 2.69 m |
| Lower Level | Family Room | 6.1 m | 4.88 m | 6.1 m x 4.88 m |
| Main Level | Kitchen | 3.66 m | 3.1 m | 3.66 m x 3.1 m |
| Main Level | Dining Room | 3.05 m | 3.05 m | 3.05 m x 3.05 m |
| Main Level | Living Room | 4.57 m | 3.86 m | 4.57 m x 3.86 m |
https://www.realtor.ca/real-estate/28320310/710-wonderland-road-s-london-south-south-l-south-l
Contact Us
Contact us for more information
Dharam Veer Saini
Broker
(226) 224-8868
dharamveer-saini.c21.ca/
www.facebook.com/SainiSellingLondon
420 York Street
London, Ontario N6B 1R1
(519) 673-3390

