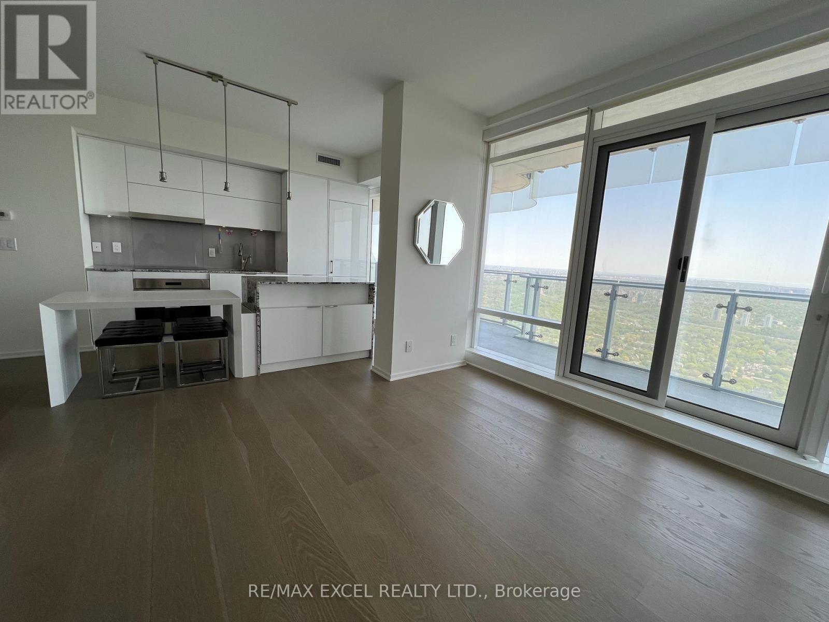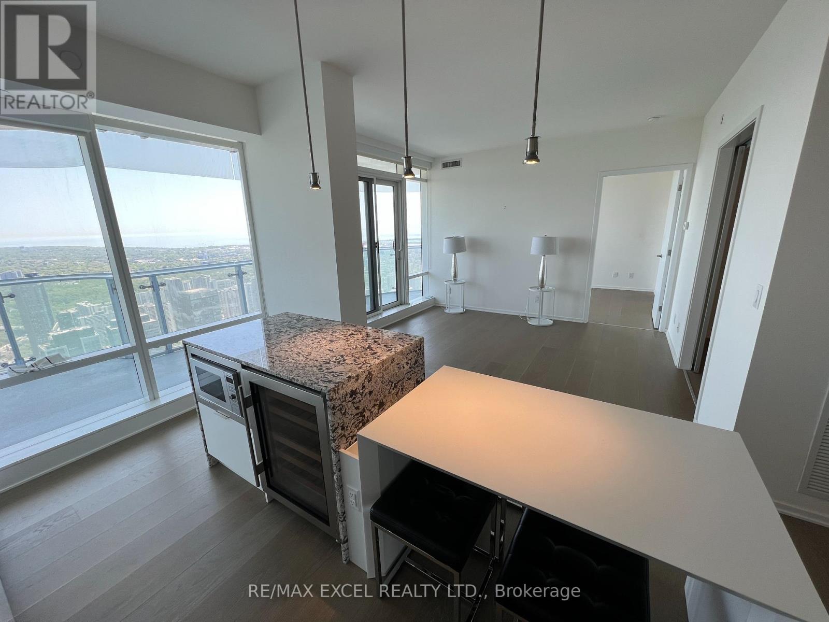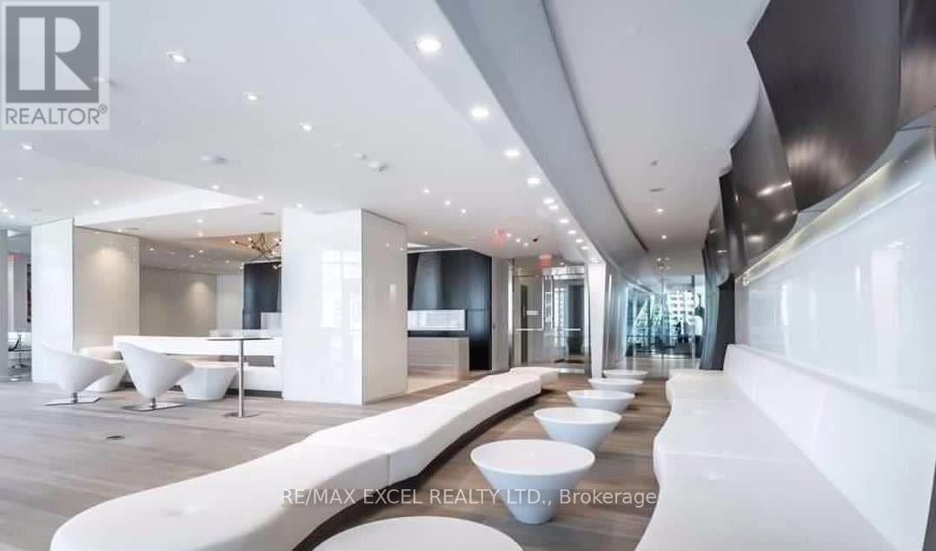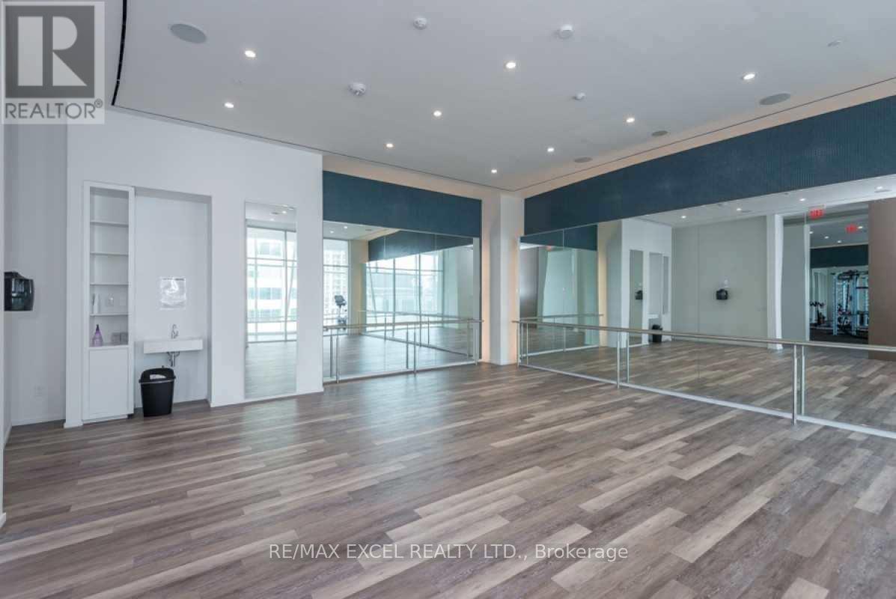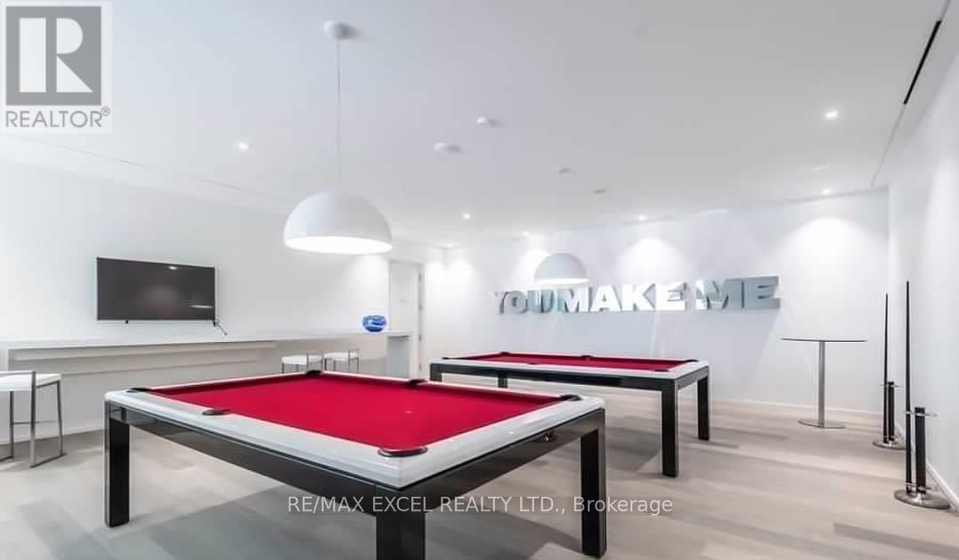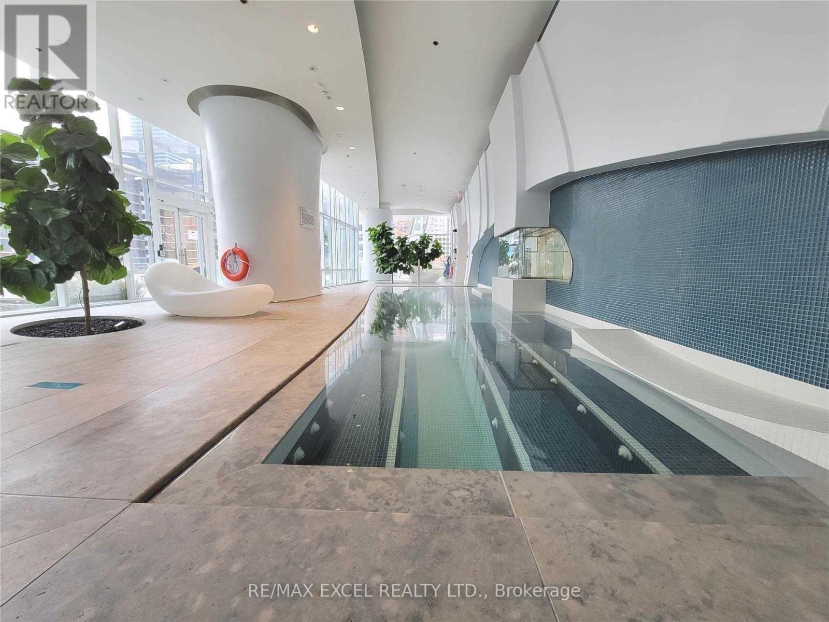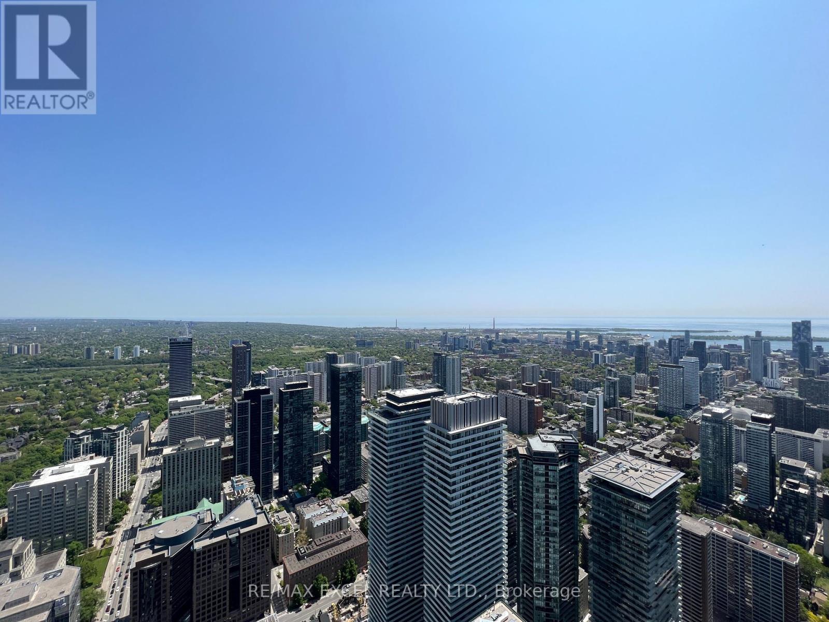7102 - 1 Bloor Street E Toronto, Ontario M4W 1A9
$4,500 Monthly
Live in the most prestigious location in Toronto!! Spectacular One Bloor in the sky!! Best Address Yonge/Bloor In Yorkville Area ! Lower Penthouse 2 Bedrooms + Large Den With Glass Doors , 2 Full Bathrooms, Two Parking Spaces are included, 9 Ft Ceilings, Stunning Finishings, Quality Engineered Hardwood Floors Throughout the entire unit, Huge Terrace like Balcony With Incredible Unobstructed Views, Direct Access To 2 Subway Lines, Steps To Exceptional Shops, financial district, University of Toronto And Restaurants. **** EXTRAS **** High End Appliances: Fridge, Stove, Microwave, Hood ,B/I Dishwasher, Wine Cooler, Washer, Dryer, Platinum Finishes, All Window Coverings, two parking (id:50886)
Property Details
| MLS® Number | C10424718 |
| Property Type | Single Family |
| Community Name | Church-Yonge Corridor |
| AmenitiesNearBy | Public Transit, Hospital, Park, Place Of Worship |
| CommunityFeatures | Pets Not Allowed |
| Features | Balcony |
| ParkingSpaceTotal | 2 |
| PoolType | Indoor Pool |
Building
| BathroomTotal | 2 |
| BedroomsAboveGround | 2 |
| BedroomsBelowGround | 1 |
| BedroomsTotal | 3 |
| Amenities | Exercise Centre, Party Room |
| CoolingType | Central Air Conditioning |
| ExteriorFinish | Concrete |
| FireProtection | Security Guard |
| FlooringType | Hardwood |
| HeatingFuel | Natural Gas |
| HeatingType | Forced Air |
| SizeInterior | 999.992 - 1198.9898 Sqft |
| Type | Apartment |
Parking
| Underground |
Land
| Acreage | No |
| LandAmenities | Public Transit, Hospital, Park, Place Of Worship |
Rooms
| Level | Type | Length | Width | Dimensions |
|---|---|---|---|---|
| Main Level | Living Room | 21.58 m | 12.79 m | 21.58 m x 12.79 m |
| Main Level | Dining Room | 21.58 m | 12.79 m | 21.58 m x 12.79 m |
| Main Level | Kitchen | 21.58 m | 12.79 m | 21.58 m x 12.79 m |
| Main Level | Primary Bedroom | 12.79 m | 10.1 m | 12.79 m x 10.1 m |
| Main Level | Bedroom 2 | 11.81 m | 10.3 m | 11.81 m x 10.3 m |
| Main Level | Den | 10.89 m | 9.09 m | 10.89 m x 9.09 m |
Interested?
Contact us for more information
Dennis Chan
Broker
50 Acadia Ave Suite 120
Markham, Ontario L3R 0B3
Brandon Chan
Salesperson
50 Acadia Ave Suite 120
Markham, Ontario L3R 0B3






