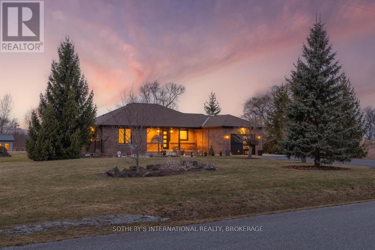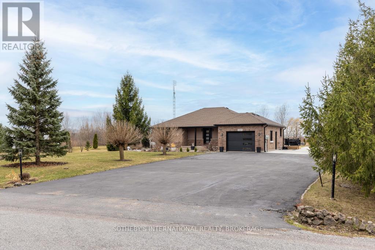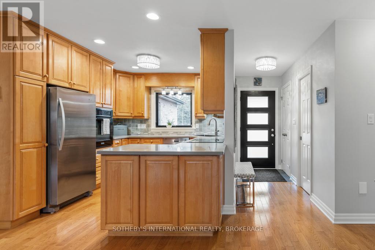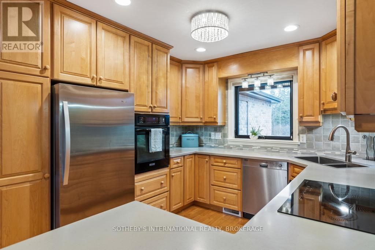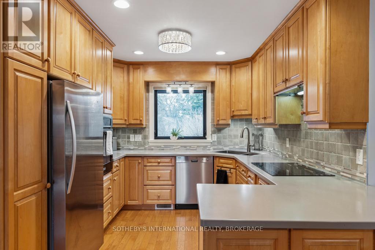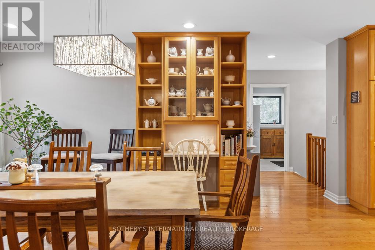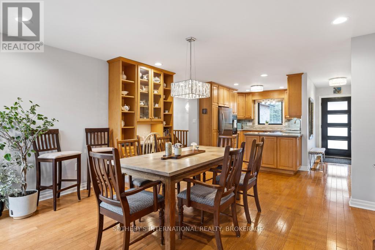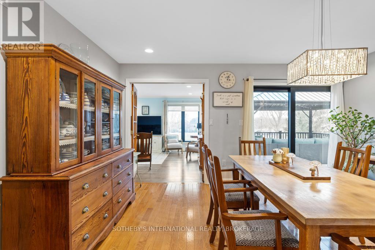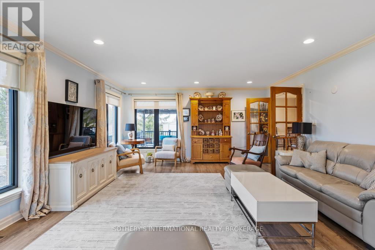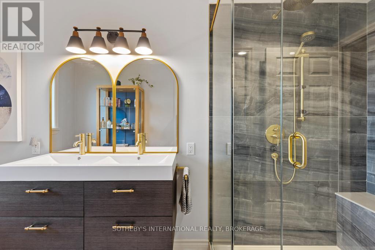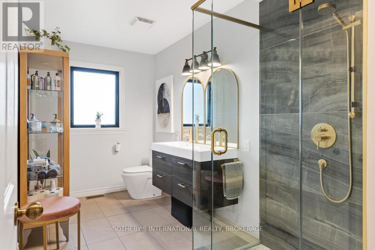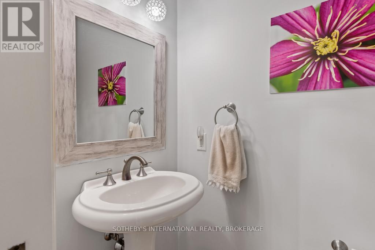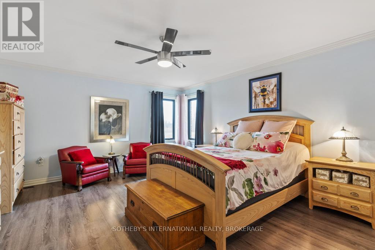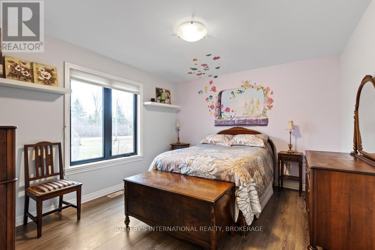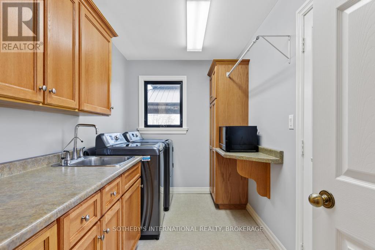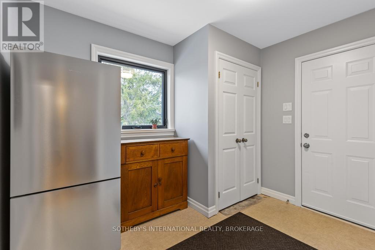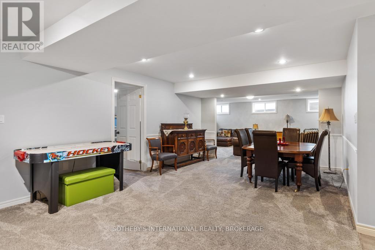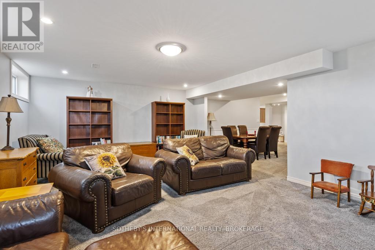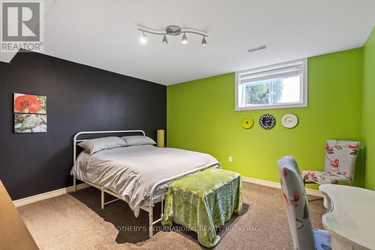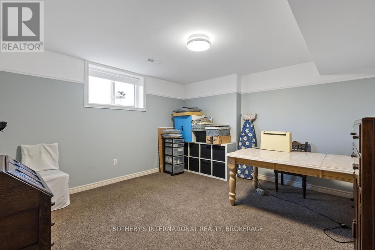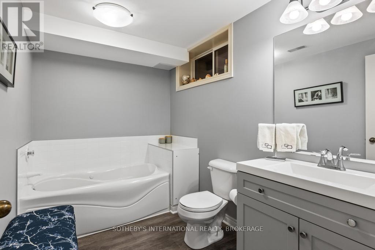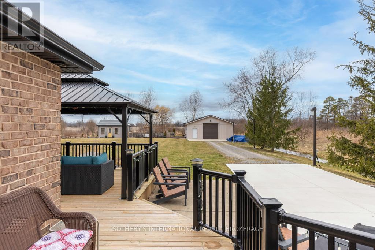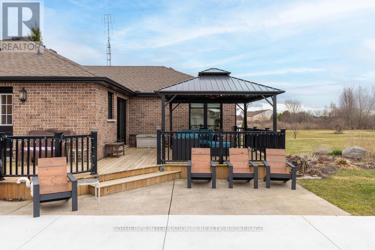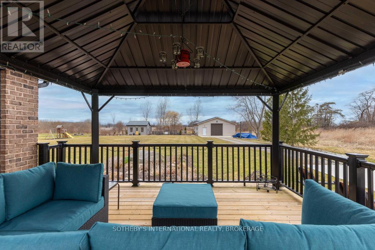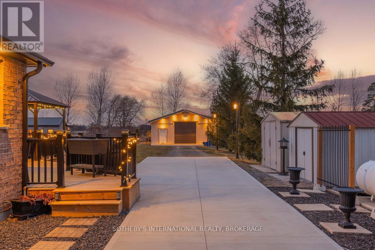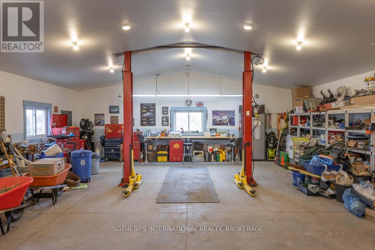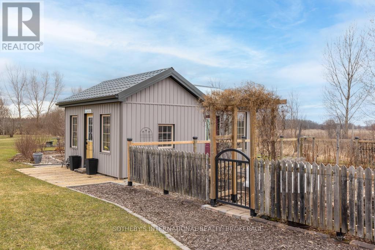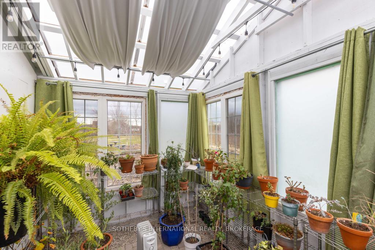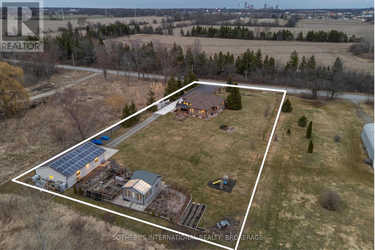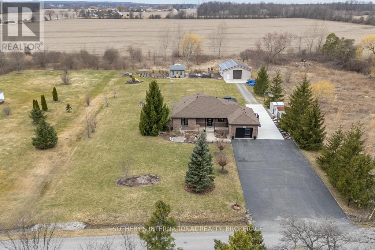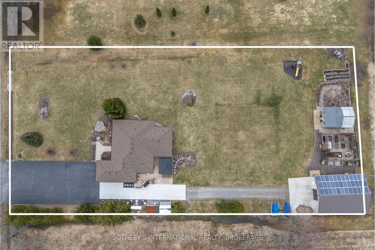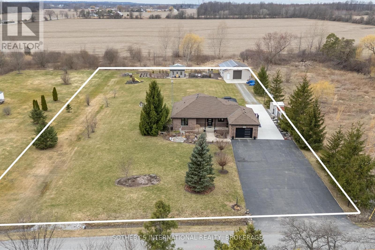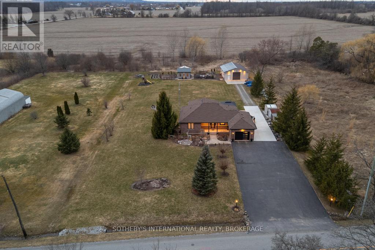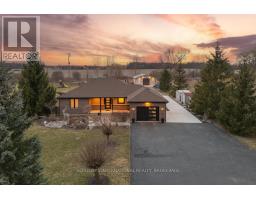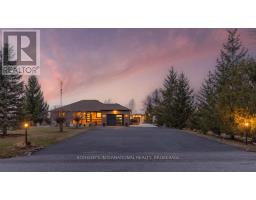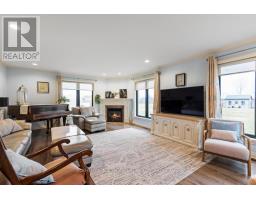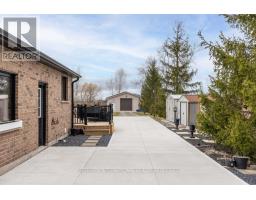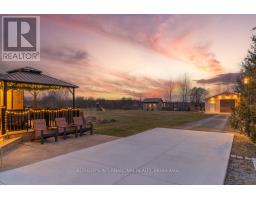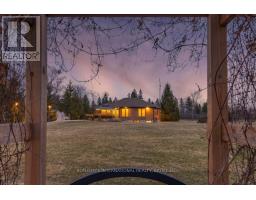7107 Beechwood Road Niagara Falls, Ontario L2H 0W8
$1,375,000
Welcome to this exceptional detached bungalow with over 3,000 sq ft of finished living space, set on over an acre of land in Niagara Falls! Upon entry, youll find a well-appointed kitchen with built-in appliances, seamlessly flowing into the large dining room. The main level offers a desirable primary bedroom with closets, an additional bedroom, and a newly renovated 4pc bath. A cozy yet spacious living room serves as the heart of the home, featuring a fireplace and large windows that bring in natural light while offering serene views of the expansive backyard. Step outside onto the deck to enjoy the peaceful surroundings or unwind with a morning coffee. Adding to the convenience, the main level includes a laundry room with storage and a reverse osmosis system for filtered drinking water, and a walk-out to the deck. The mudroom offers direct access to the garage. The fully finished lower level extends the homes functionality, featuring two generously sized bedrooms, a 3pc bath, and an office. The large family room and rec area also provide additional space for entertainment. For outdoor enthusiasts, this property is a dream! A 30'x40' workshop, fully equipped with 100-amp electrical service and a 9,000-lb lift, is ideal for car admirers, hobbyists, or anyone needing a functional workspace. The solar panels also generate approximately $4,500 annually, making this property both energy-efficient and cost-effective. Gardeners will love the greenhouse, charming she-shed and garden perfect for growing plants during the warmer months. Enjoy the fruits of nature with pears, plums, and apples from the trees on the property. Located just a short drive from grocery stores, schools, the community center, and the QEW, this home offers the perfect balance of privacy and convenience. Lovingly maintained with thoughtful upgrades, it presents a rare opportunity for those seeking space, tranquility, and modern amenities. Dont miss your chance to own this incredible home! (id:50886)
Property Details
| MLS® Number | X12047040 |
| Property Type | Single Family |
| Community Name | 219 - Forestview |
| Amenities Near By | Schools, Place Of Worship |
| Features | Sump Pump, Solar Equipment |
| Parking Space Total | 10 |
| Structure | Workshop, Greenhouse, Shed |
Building
| Bathroom Total | 3 |
| Bedrooms Above Ground | 2 |
| Bedrooms Below Ground | 2 |
| Bedrooms Total | 4 |
| Age | 16 To 30 Years |
| Amenities | Fireplace(s) |
| Appliances | Water Heater, Central Vacuum, Oven - Built-in, Garage Door Opener Remote(s), Blinds, Cooktop, Dishwasher, Dryer, Microwave, Oven, Hood Fan, Washer, Whirlpool, Refrigerator |
| Architectural Style | Bungalow |
| Basement Development | Finished |
| Basement Type | Full (finished) |
| Construction Style Attachment | Detached |
| Cooling Type | Central Air Conditioning |
| Exterior Finish | Brick |
| Fireplace Present | Yes |
| Fireplace Total | 1 |
| Foundation Type | Poured Concrete |
| Half Bath Total | 1 |
| Heating Fuel | Propane |
| Heating Type | Forced Air |
| Stories Total | 1 |
| Size Interior | 3,000 - 3,500 Ft2 |
| Type | House |
| Utility Water | Cistern |
Parking
| Attached Garage | |
| Garage |
Land
| Acreage | No |
| Land Amenities | Schools, Place Of Worship |
| Landscape Features | Landscaped |
| Sewer | Septic System |
| Size Depth | 296 Ft |
| Size Frontage | 163 Ft ,4 In |
| Size Irregular | 163.4 X 296 Ft |
| Size Total Text | 163.4 X 296 Ft|1/2 - 1.99 Acres |
| Zoning Description | A |
Rooms
| Level | Type | Length | Width | Dimensions |
|---|---|---|---|---|
| Basement | Recreational, Games Room | 8.56 m | 6.43 m | 8.56 m x 6.43 m |
| Basement | Family Room | 6.72 m | 4.84 m | 6.72 m x 4.84 m |
| Basement | Utility Room | 3.4 m | 3.16 m | 3.4 m x 3.16 m |
| Basement | Other | 6.48 m | 1.5 m | 6.48 m x 1.5 m |
| Basement | Office | 6.48 m | 1.5 m | 6.48 m x 1.5 m |
| Basement | Bedroom 2 | 4.03 m | 5.97 m | 4.03 m x 5.97 m |
| Basement | Bedroom 4 | 4.03 m | 3.91 m | 4.03 m x 3.91 m |
| Main Level | Kitchen | 3.09 m | 4.69 m | 3.09 m x 4.69 m |
| Main Level | Dining Room | 4.54 m | 3.69 m | 4.54 m x 3.69 m |
| Main Level | Living Room | 6.72 m | 4.86 m | 6.72 m x 4.86 m |
| Main Level | Primary Bedroom | 5.05 m | 4.13 m | 5.05 m x 4.13 m |
| Main Level | Bedroom | 3.87 m | 3.65 m | 3.87 m x 3.65 m |
| Main Level | Laundry Room | 1.95 m | 3.61 m | 1.95 m x 3.61 m |
| Main Level | Mud Room | 2.36 m | 3.16 m | 2.36 m x 3.16 m |
Contact Us
Contact us for more information
Erikha Esposo
Salesperson
14 Queen Street Box 1570
Notl, Ontario L0S 1J0
(905) 468-0001
(905) 468-7653
www.sothebysrealty.ca/
Ali Booth
Salesperson
14 Queen Street, Unit 4
Niagara On The Lake, Ontario L0S 1J0
(905) 468-0001
(905) 468-7653
www.sothebysrealty.ca/



