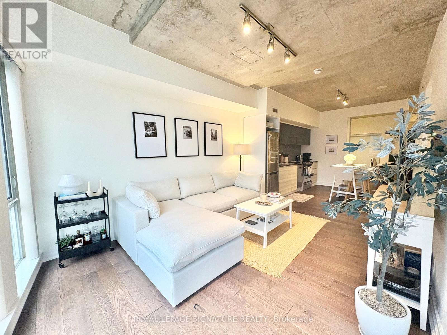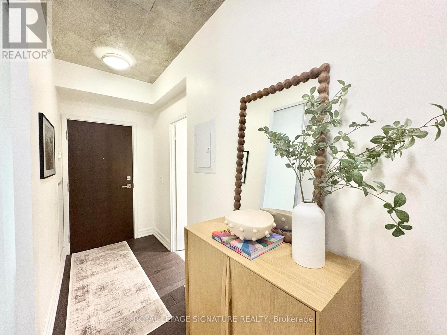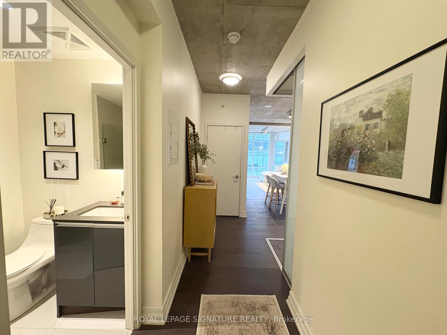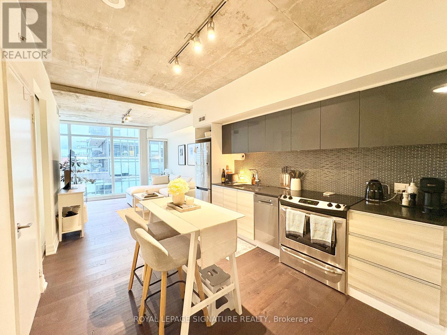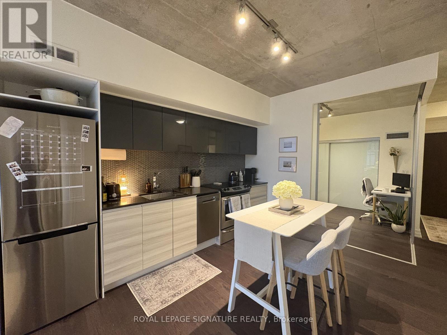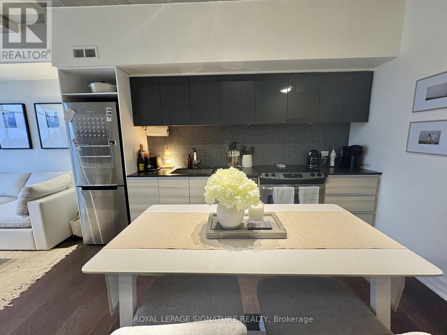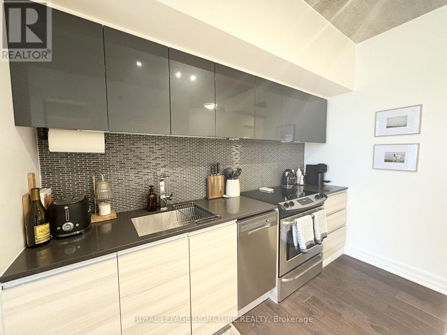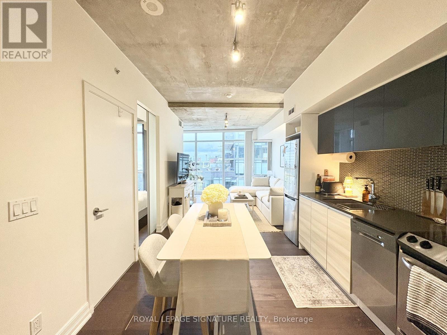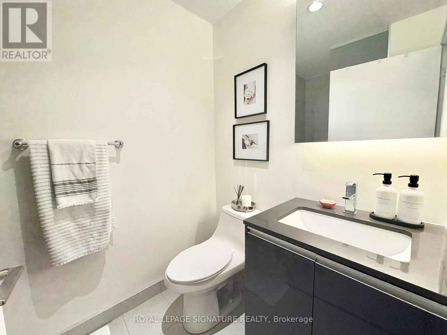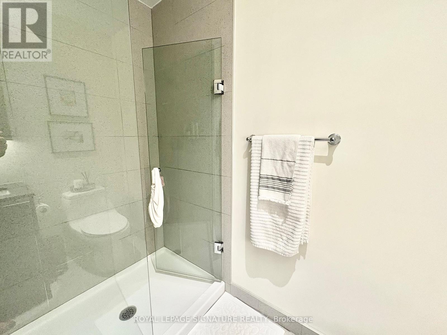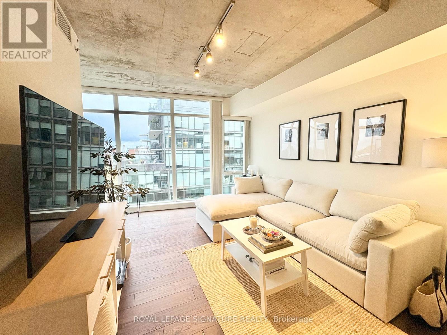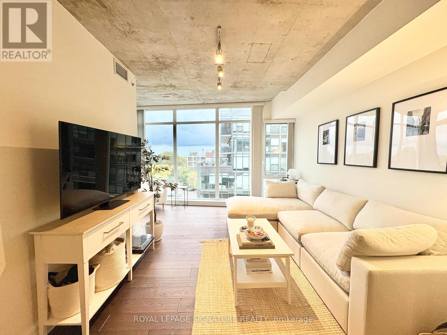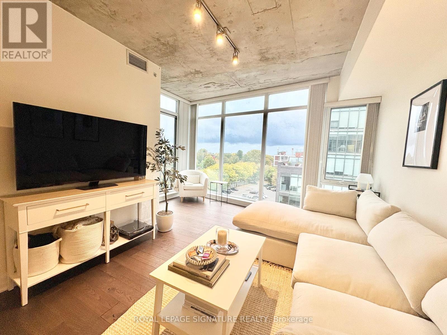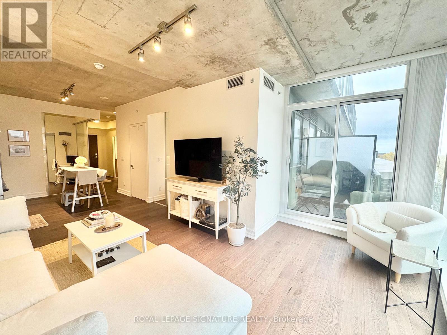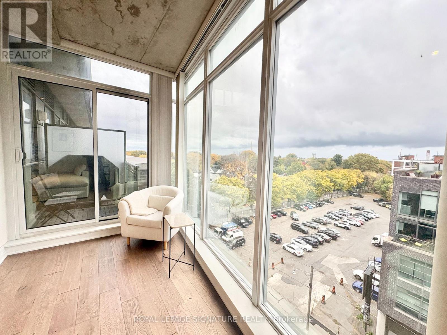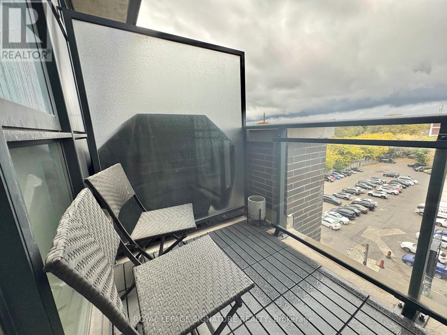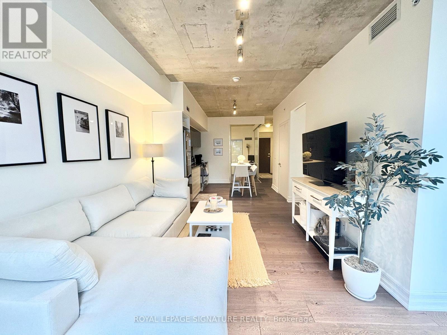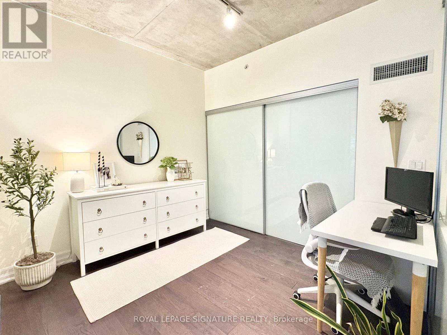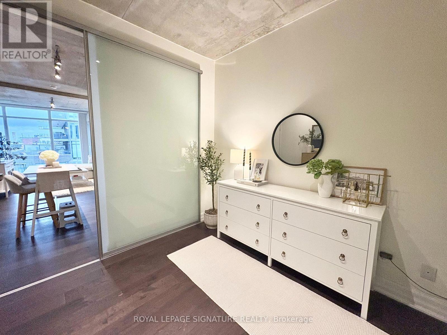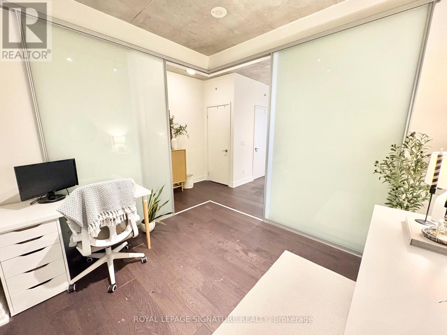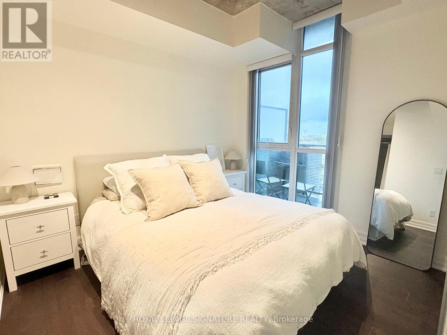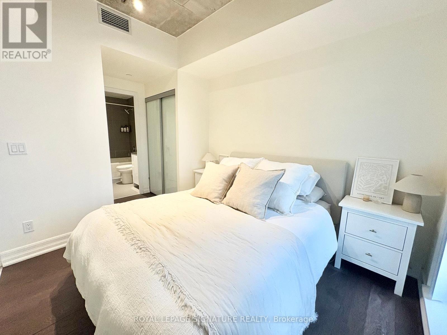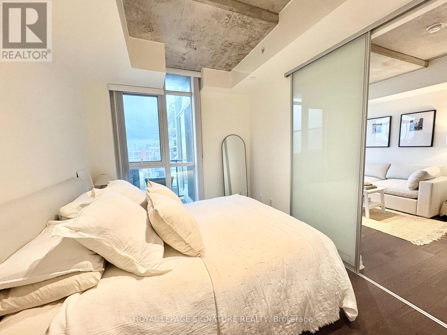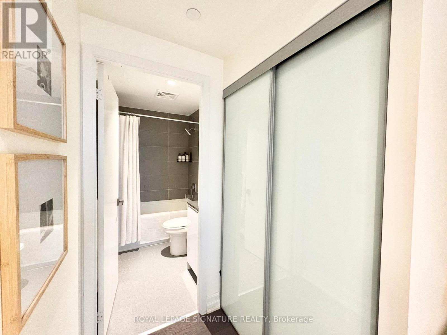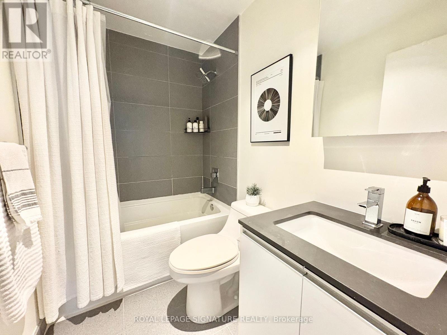711 - 1190 Dundas Street E Toronto, Ontario M4M 0C5
$3,000 Monthly
Rarely Available, This South West Facing Unit In The Jewel Of Leslieville Offers 2 Bedrooms & 2 Bathrooms in over 750Sqft. Ideal For Smart-sizing, Professionals Working From Home & Roommates Alike. Rare Same Floor Storage Locker & Underground Parking Included! Great Amenities Include A Full Gym, Library Room, Party Room With Dining Area, A Lounging Section & An Amazing Rooftop With 2 Communal Napoleon Bbq's To Entertain Your Guests & Two Guest Suites. Public Transit At Your Feet And Easy DVP Access. All You Need From Restaurants, Cafes, Bars, Groceries, Shopping, Dog Park, Workouts & More Is Walking Distance From This Building. Get Discounts To In-House Productions Of Streetcar Theatre. Ideal for long term tenants! (id:50886)
Property Details
| MLS® Number | E12546732 |
| Property Type | Single Family |
| Community Name | South Riverdale |
| Amenities Near By | Park, Public Transit, Schools |
| Community Features | Pets Allowed With Restrictions |
| Features | Balcony, Carpet Free |
| Parking Space Total | 1 |
Building
| Bathroom Total | 2 |
| Bedrooms Above Ground | 2 |
| Bedrooms Total | 2 |
| Age | 6 To 10 Years |
| Amenities | Security/concierge, Exercise Centre, Party Room, Visitor Parking, Storage - Locker |
| Appliances | Dishwasher, Dryer, Stove, Washer, Window Coverings, Refrigerator |
| Basement Type | None |
| Cooling Type | Central Air Conditioning |
| Exterior Finish | Brick, Concrete |
| Fire Protection | Smoke Detectors |
| Flooring Type | Hardwood |
| Heating Fuel | Natural Gas |
| Heating Type | Forced Air |
| Size Interior | 700 - 799 Ft2 |
| Type | Apartment |
Parking
| Underground | |
| Garage |
Land
| Acreage | No |
| Land Amenities | Park, Public Transit, Schools |
Rooms
| Level | Type | Length | Width | Dimensions |
|---|---|---|---|---|
| Flat | Living Room | 4.35 m | 7.62 m | 4.35 m x 7.62 m |
| Flat | Dining Room | 4.35 m | 7.62 m | 4.35 m x 7.62 m |
| Flat | Kitchen | 4.35 m | 7.62 m | 4.35 m x 7.62 m |
| Flat | Primary Bedroom | 2.74 m | 3.23 m | 2.74 m x 3.23 m |
| Flat | Bedroom 2 | 3.04 m | 2.74 m | 3.04 m x 2.74 m |
Contact Us
Contact us for more information
Said Warde
Broker
www.saidwarde.com/
www.facebook.com/carbonrealestategroup
ca.linkedin.com/pub/said-warde/45/80b/b31ðP
495 Wellington St W #100
Toronto, Ontario M5V 1G1
(416) 205-0355
(416) 205-0360

