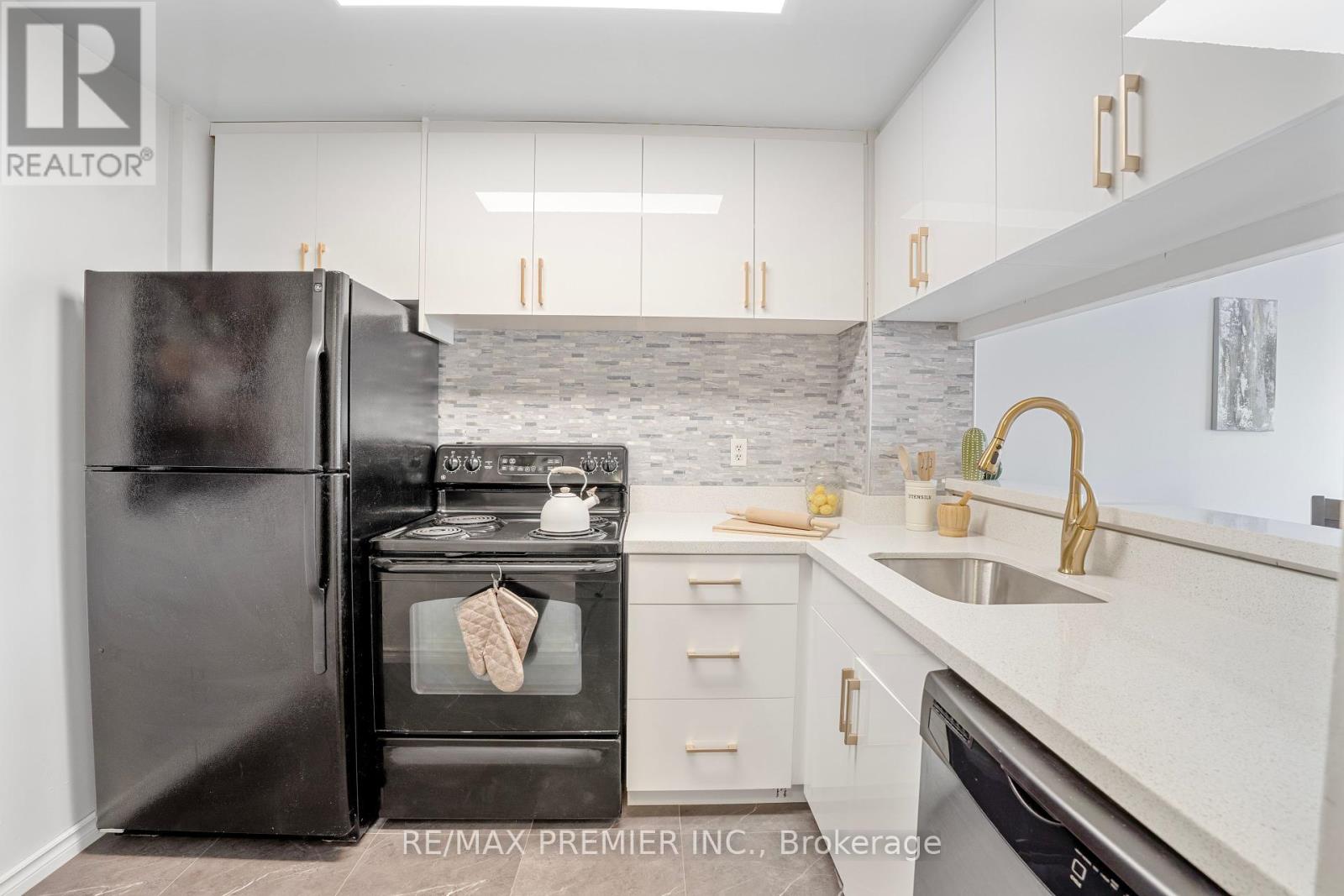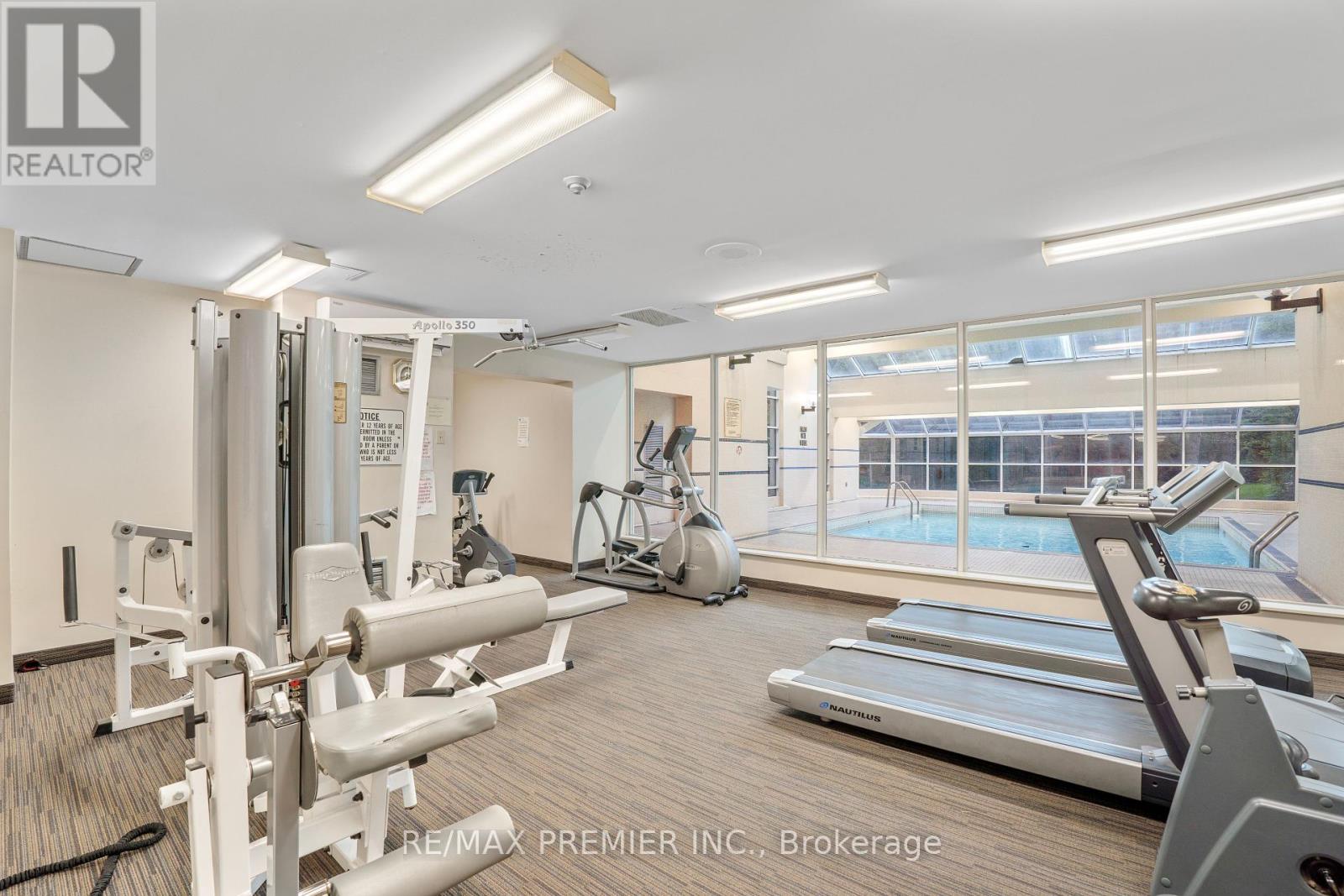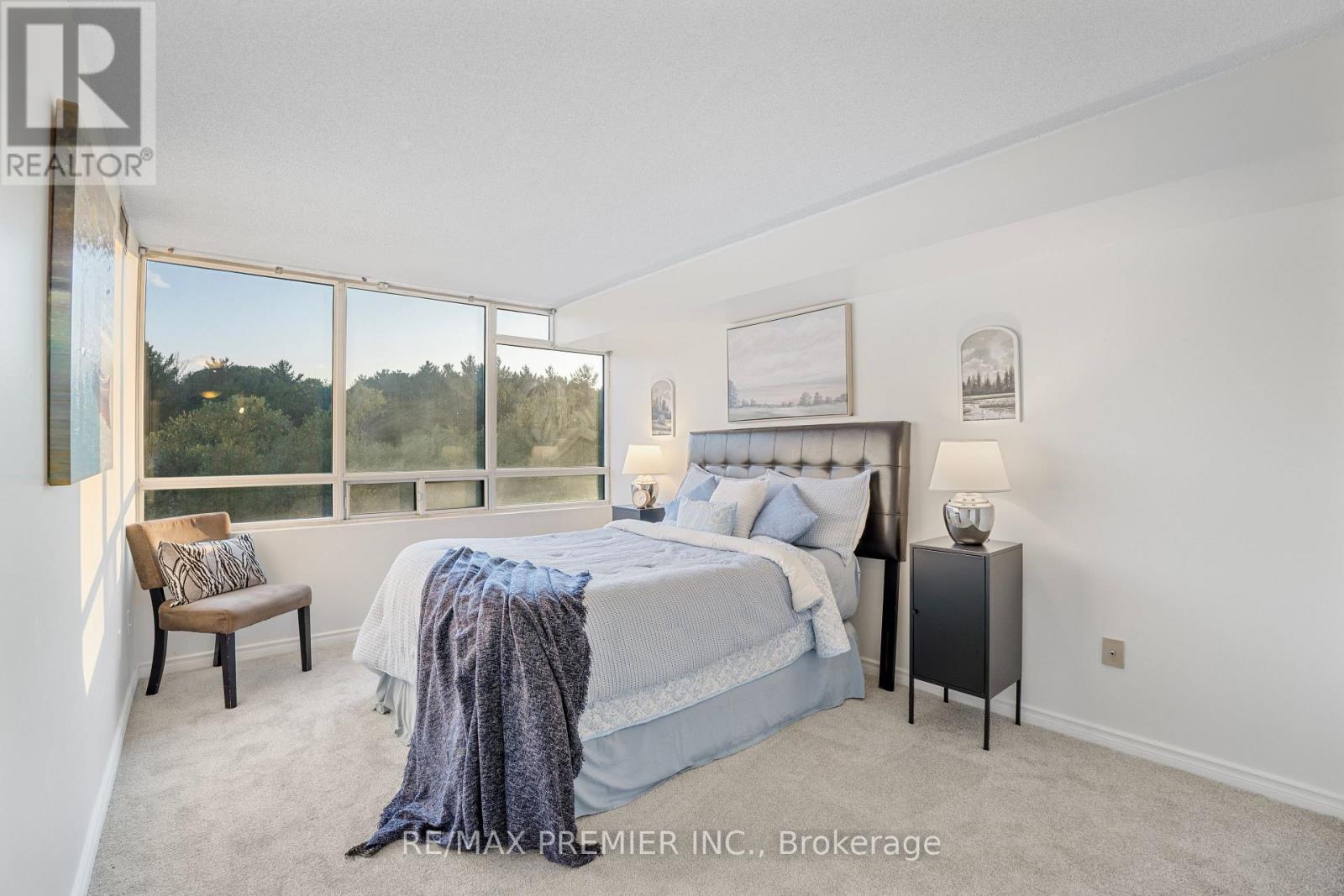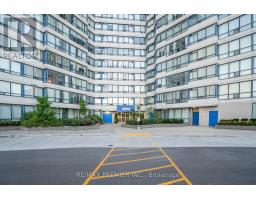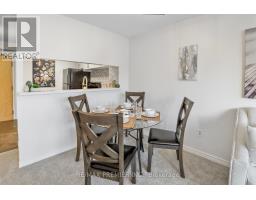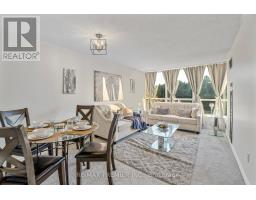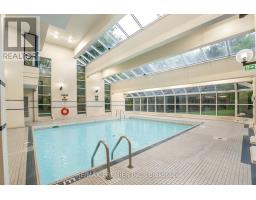711 - 3050 Ellesmere Road Toronto, Ontario M1E 5E6
$2,590 Monthly
Welcome to this beautiful 2-bedroom, 2-bathroom condo unit that has been freshly painted and is ready for you to move in. Enjoy stunning, unobstructed views of lush greenery from every window. The newly renovated kitchen features elegant white cabinets, a stylish backsplash, and granite countertops, creating a bright and contemporary space for all your culinary adventures. New carpet throughout the unit adds a luxurious touch and enhances comfort. The building is meticulously maintained and offers excellent amenities, including a 24-hour concierge, exercise room, games room, indoor pool, and a party/meeting room. Conveniently located just minutes from the 401, within walking distance to the University of Toronto, Centennial College, public transit, dining, shopping, and grocery stores. Virtually Staged. (id:50886)
Property Details
| MLS® Number | E11917055 |
| Property Type | Single Family |
| Community Name | Morningside |
| CommunityFeatures | Pet Restrictions |
| ParkingSpaceTotal | 1 |
| PoolType | Indoor Pool |
Building
| BathroomTotal | 2 |
| BedroomsAboveGround | 2 |
| BedroomsTotal | 2 |
| Amenities | Security/concierge, Exercise Centre, Recreation Centre, Party Room, Storage - Locker |
| Appliances | Dryer, Refrigerator, Stove, Washer |
| CoolingType | Central Air Conditioning |
| ExteriorFinish | Concrete |
| FlooringType | Carpeted |
| HeatingFuel | Natural Gas |
| HeatingType | Forced Air |
| SizeInterior | 799.9932 - 898.9921 Sqft |
| Type | Apartment |
Parking
| Underground |
Land
| Acreage | No |
Rooms
| Level | Type | Length | Width | Dimensions |
|---|---|---|---|---|
| Flat | Bedroom | 5.74 m | 3.2 m | 5.74 m x 3.2 m |
| Flat | Bedroom 2 | 3.92 m | 2.42 m | 3.92 m x 2.42 m |
| Flat | Dining Room | 5.15 m | 3.17 m | 5.15 m x 3.17 m |
| Flat | Kitchen | 2.89 m | 2.12 m | 2.89 m x 2.12 m |
| Flat | Living Room | 5.15 m | 3.18 m | 5.15 m x 3.18 m |
https://www.realtor.ca/real-estate/27788011/711-3050-ellesmere-road-toronto-morningside-morningside
Interested?
Contact us for more information
Eden Mesganaw
Salesperson
1885 Wilson Ave Ste 200a
Toronto, Ontario M9M 1A2










