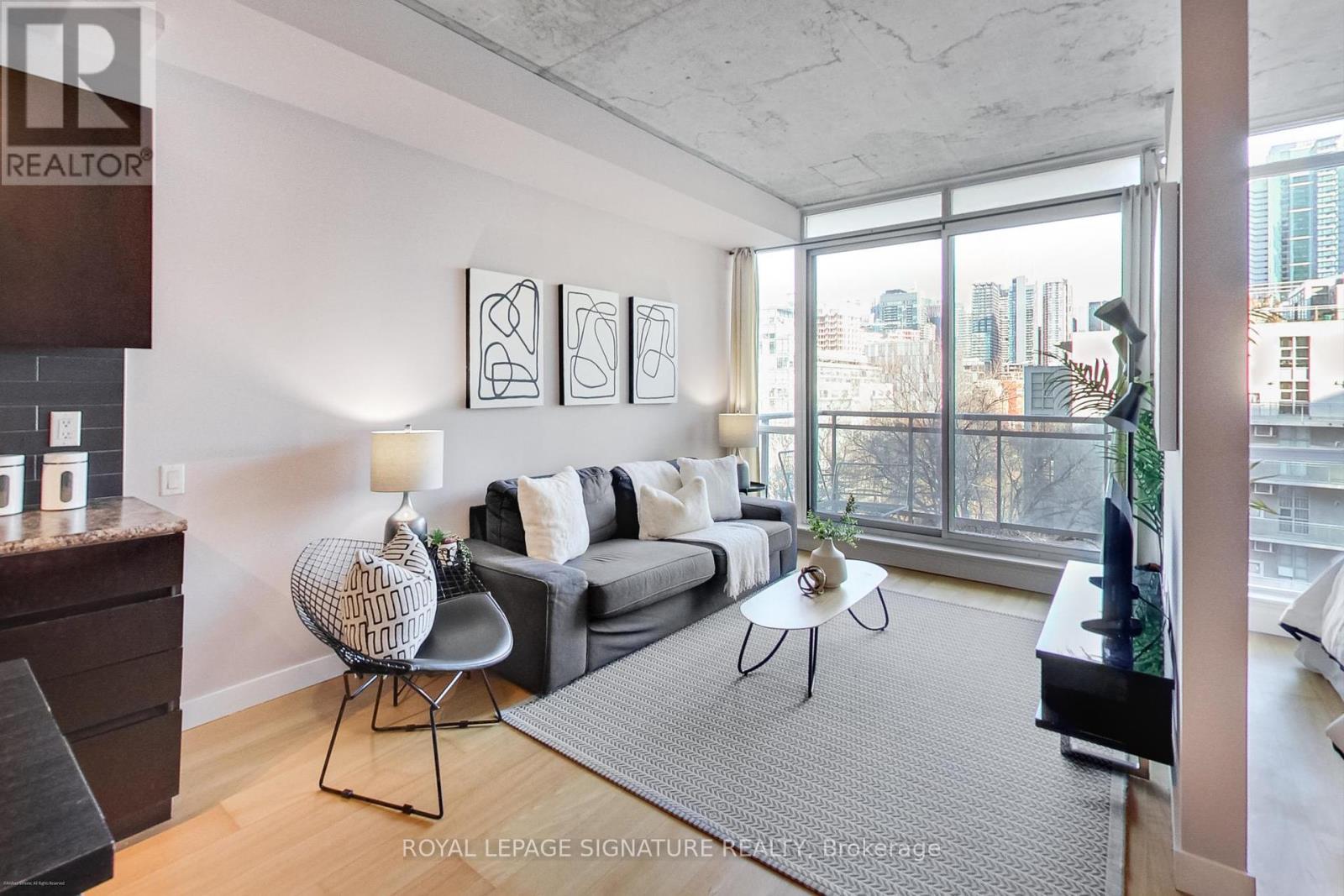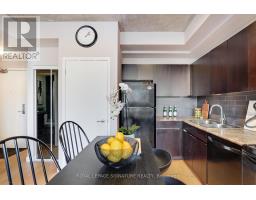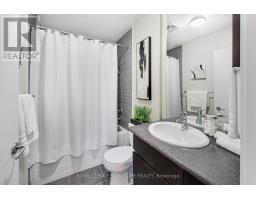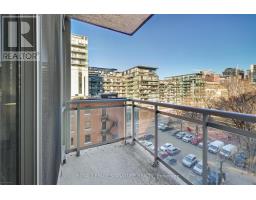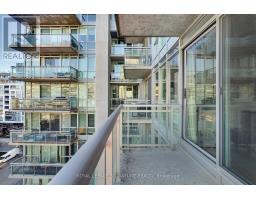711 - 38 Niagara Street Toronto, Ontario M5V 3X1
$569,000Maintenance, Heat, Water, Insurance, Common Area Maintenance
$389 Monthly
Maintenance, Heat, Water, Insurance, Common Area Maintenance
$389 MonthlyIn the heart of Torontos dynamic King West neighbourhood, this one bed at Zed Lofts is the epitome of modern urban living. This boutique loft building offers an exclusive living experience with just 114 units, blending contemporary architecture with a vibrant community atmosphere.Thoughtfully designed to maximize space and light. An open-concept layout, 10-foot exposed concrete ceilings, and floor-to-ceiling windows provides a bright and airy ambiance. The 4-piece Bathroom features a spa-like design. The private balcony offers picturesque east-facing King West views towards Victoria Memorial Square. Zed Lofts isn't just a place to live, its a lifestyle. Perfect for homeowners and investors, it offers a sophisticated living experience in one of Toronto's most desirable neighbourhoods. **** EXTRAS **** Amenities include a terrace with BBQs and a party room. The location places it steps from King Wests best attractions. Proximity to transit and the Financial District makes this an ideal choice for professionals and urban enthusiasts. (id:50886)
Property Details
| MLS® Number | C11917350 |
| Property Type | Single Family |
| Community Name | Waterfront Communities C1 |
| AmenitiesNearBy | Park, Public Transit |
| CommunityFeatures | Pet Restrictions |
| Features | Balcony, Carpet Free |
| ViewType | View |
Building
| BathroomTotal | 1 |
| BedroomsAboveGround | 1 |
| BedroomsTotal | 1 |
| Appliances | Dishwasher, Dryer, Microwave, Refrigerator, Stove, Washer |
| ArchitecturalStyle | Loft |
| CoolingType | Central Air Conditioning |
| ExteriorFinish | Concrete |
| FireProtection | Security System |
| FlooringType | Laminate |
| HeatingFuel | Natural Gas |
| HeatingType | Forced Air |
| SizeInterior | 499.9955 - 598.9955 Sqft |
| Type | Apartment |
Parking
| Underground |
Land
| Acreage | No |
| LandAmenities | Park, Public Transit |
Rooms
| Level | Type | Length | Width | Dimensions |
|---|---|---|---|---|
| Main Level | Living Room | 4 m | 2.9 m | 4 m x 2.9 m |
| Main Level | Dining Room | 3.9 m | 1.9 m | 3.9 m x 1.9 m |
| Main Level | Kitchen | 3.5 m | 1.9 m | 3.5 m x 1.9 m |
| Main Level | Primary Bedroom | 2.7 m | 2.5 m | 2.7 m x 2.5 m |
Interested?
Contact us for more information
Michael Camber
Salesperson
495 Wellington St W #100
Toronto, Ontario M5V 1G1
Sara Camber
Salesperson
495 Wellington St W #100
Toronto, Ontario M5V 1G1











