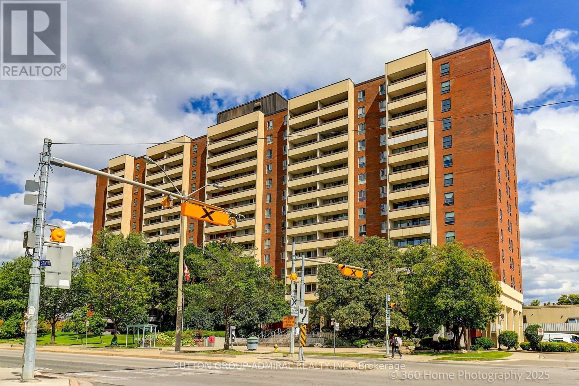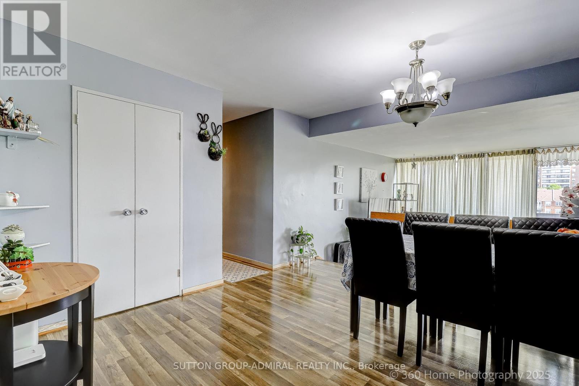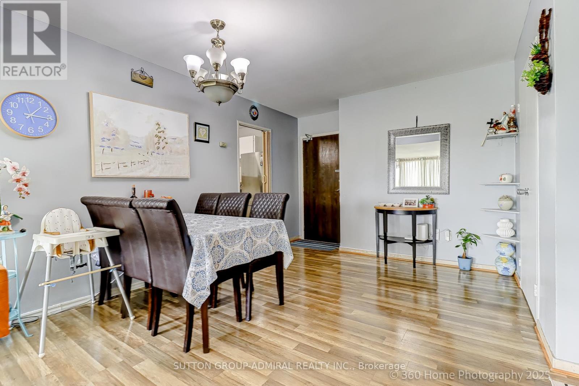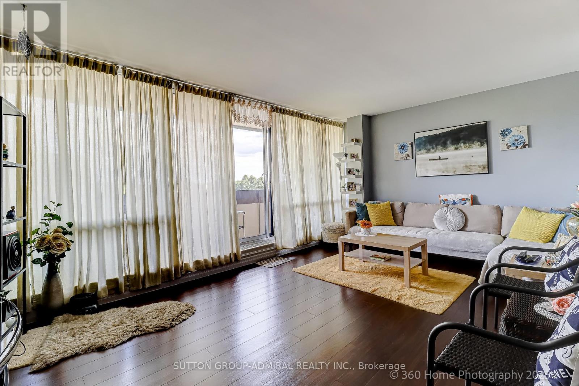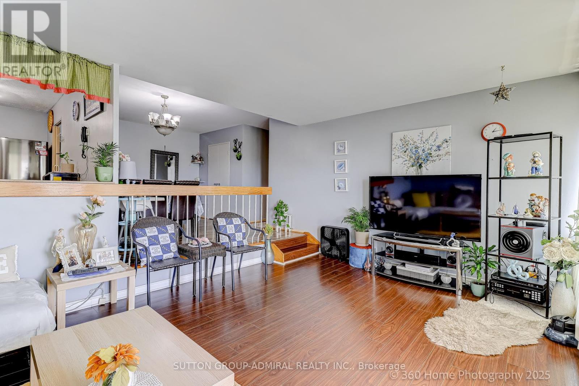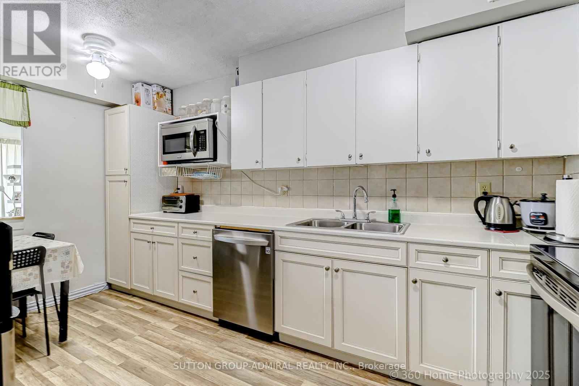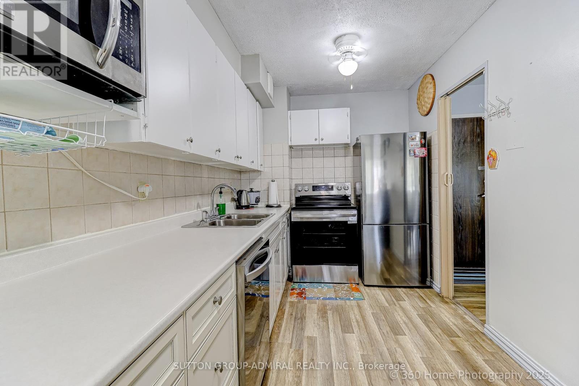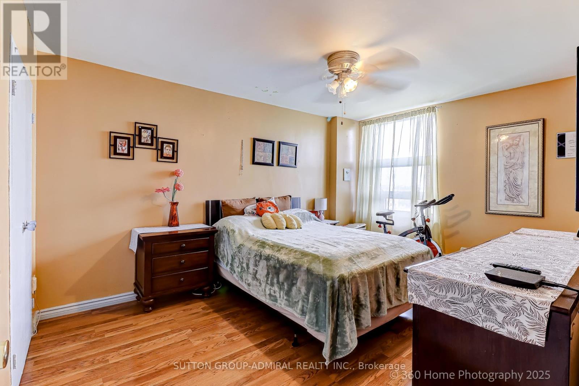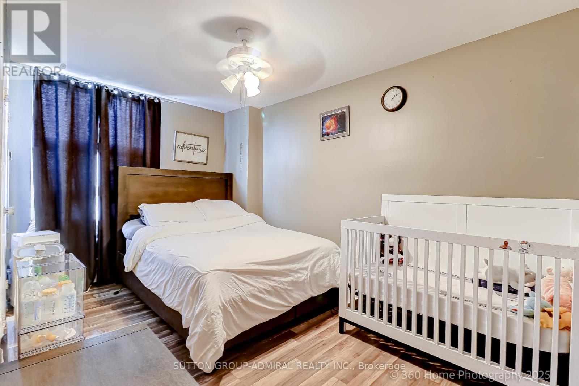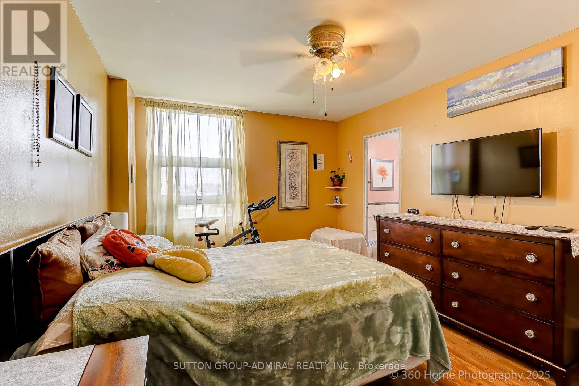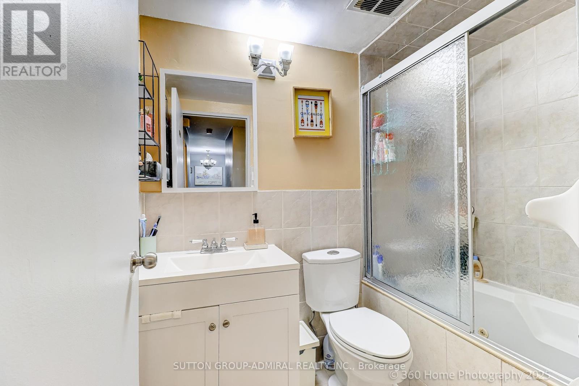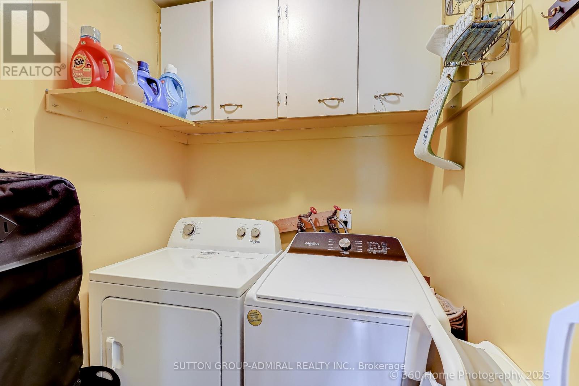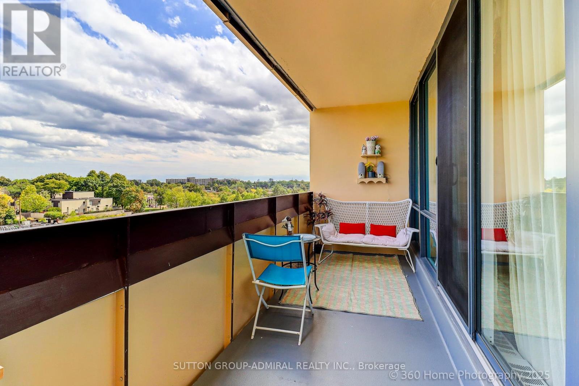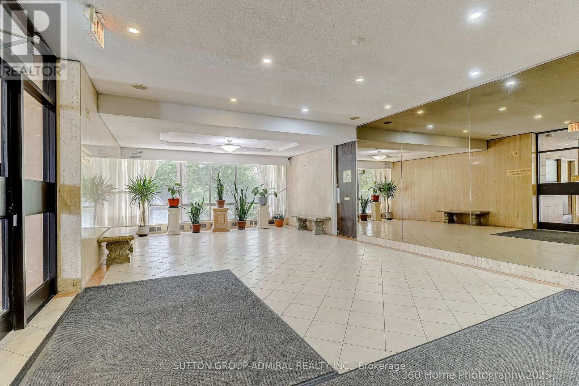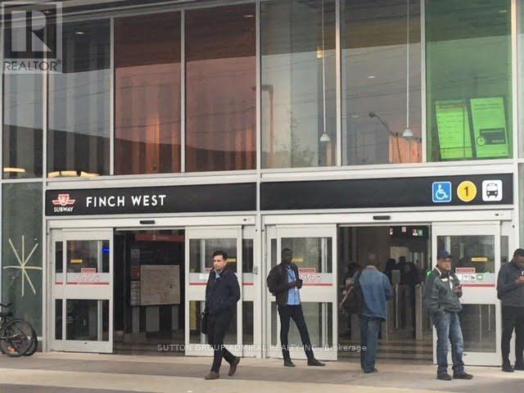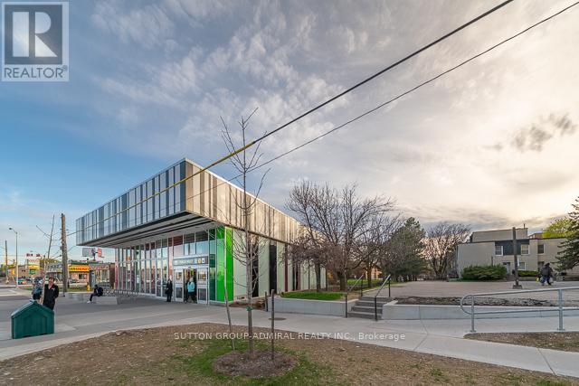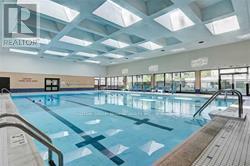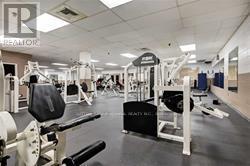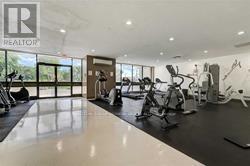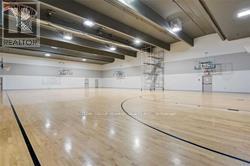711 - 455 Sentinel Road Toronto, Ontario M3J 1V5
$594,900Maintenance, Heat, Water, Cable TV, Electricity, Common Area Maintenance, Insurance, Parking
$957.65 Monthly
Maintenance, Heat, Water, Cable TV, Electricity, Common Area Maintenance, Insurance, Parking
$957.65 MonthlyRenovated Bright and Spacious Unit- Brand New Windows Throughout. Modern Kitchen with Quartz Counter and Newer S/S Appliances. Updated Baths. Updated Flooring. Large Open Balcony with City Views. Walk to Subway Station, Walk to York University, Bus Stop at Door Step, Minutes to LRT Station, Walmart, Shopping. Amenities, Medical. Full Rec Facilities included in Fees- see photos. Condo Fee also includes all Utilities and Internet. (id:50886)
Property Details
| MLS® Number | W12387150 |
| Property Type | Single Family |
| Community Name | York University Heights |
| Amenities Near By | Schools, Public Transit, Place Of Worship, Park |
| Community Features | Pet Restrictions |
| Features | Elevator, Wheelchair Access, Balcony, Carpet Free, In Suite Laundry |
| Parking Space Total | 1 |
| Pool Type | Indoor Pool |
Building
| Bathroom Total | 2 |
| Bedrooms Above Ground | 3 |
| Bedrooms Total | 3 |
| Age | 51 To 99 Years |
| Amenities | Daycare, Exercise Centre, Sauna, Visitor Parking, Storage - Locker |
| Appliances | Dishwasher, Dryer, Microwave, Stove, Washer, Window Coverings, Refrigerator |
| Exterior Finish | Brick |
| Fire Protection | Security System |
| Half Bath Total | 1 |
| Heating Fuel | Natural Gas |
| Heating Type | Radiant Heat |
| Size Interior | 1,200 - 1,399 Ft2 |
| Type | Apartment |
Parking
| Underground | |
| Garage |
Land
| Acreage | No |
| Land Amenities | Schools, Public Transit, Place Of Worship, Park |
Rooms
| Level | Type | Length | Width | Dimensions |
|---|---|---|---|---|
| Flat | Living Room | 5.62 m | 3.5 m | 5.62 m x 3.5 m |
| Flat | Dining Room | 4.51 m | 3.21 m | 4.51 m x 3.21 m |
| Flat | Kitchen | 4.46 m | 2.26 m | 4.46 m x 2.26 m |
| Flat | Primary Bedroom | 4.5 m | 3.3 m | 4.5 m x 3.3 m |
| Flat | Bedroom 2 | 4.44 m | 3.63 m | 4.44 m x 3.63 m |
| Flat | Bedroom 3 | 3.63 m | 2.8 m | 3.63 m x 2.8 m |
| Flat | Laundry Room | 1.62 m | 1.47 m | 1.62 m x 1.47 m |
Contact Us
Contact us for more information
Roberto Tancredi
Salesperson
1881 Steeles Ave. W.
Toronto, Ontario M3H 5Y4
(416) 739-7200
(416) 739-9367
www.suttongroupadmiral.com/
Marcello Antonio Tancredi
Salesperson
www.tancrediteam.com/
1881 Steeles Ave. W.
Toronto, Ontario M3H 5Y4
(416) 739-7200
(416) 739-9367
www.suttongroupadmiral.com/

