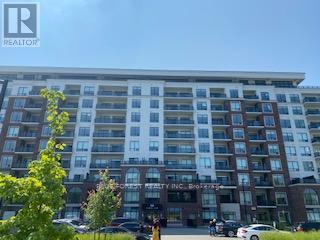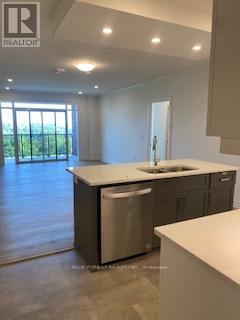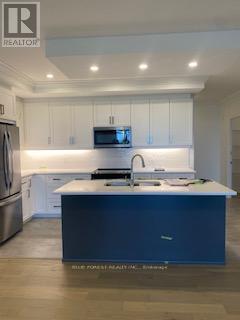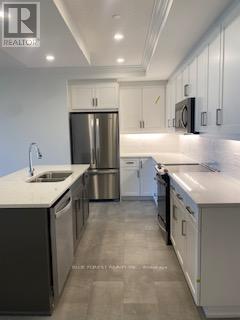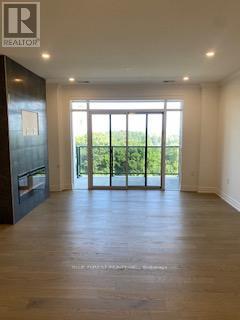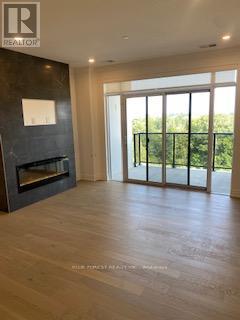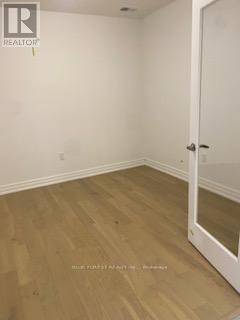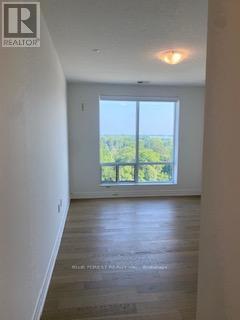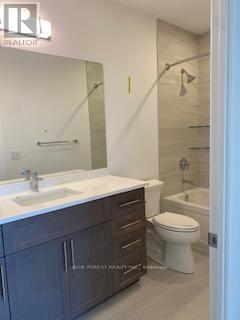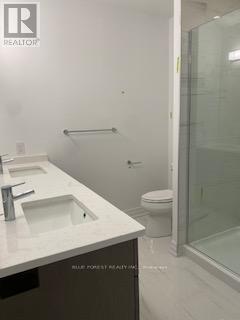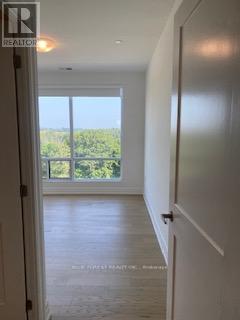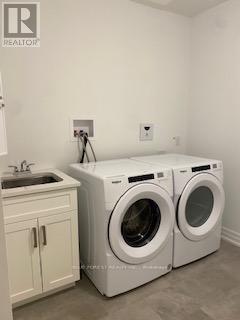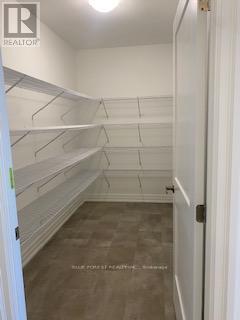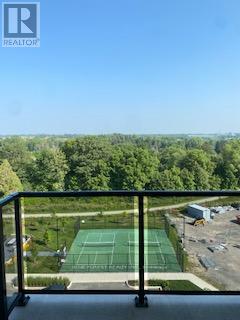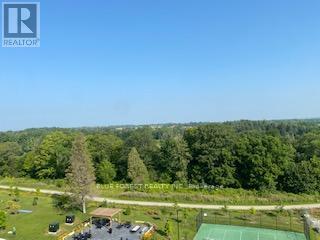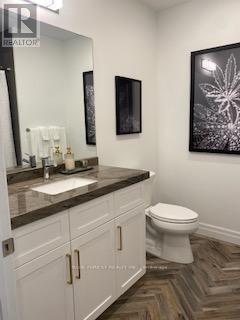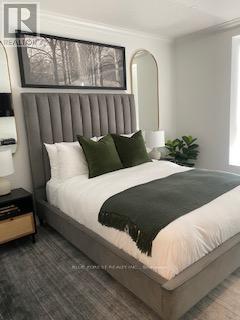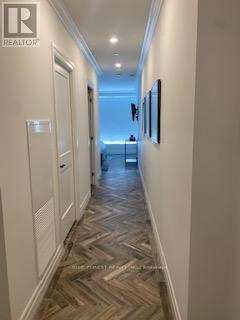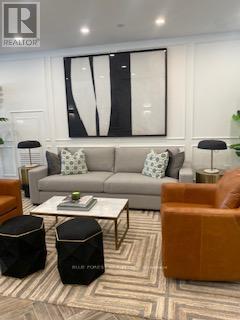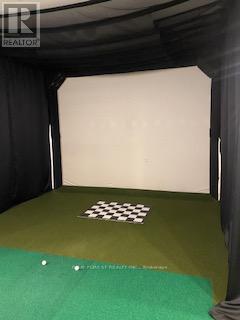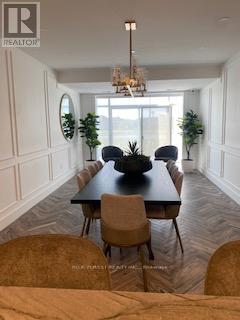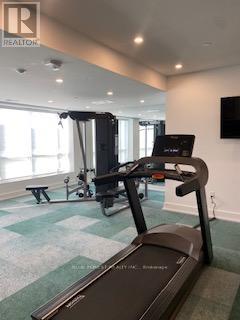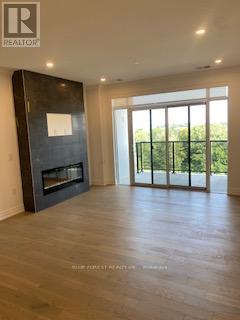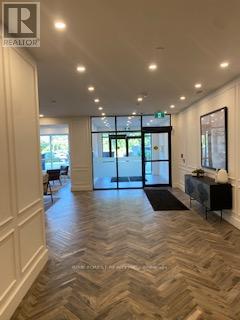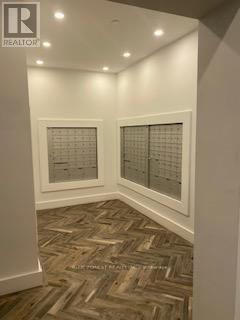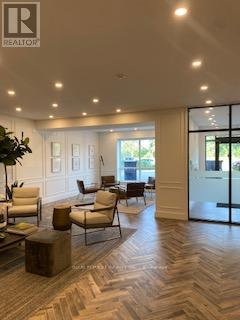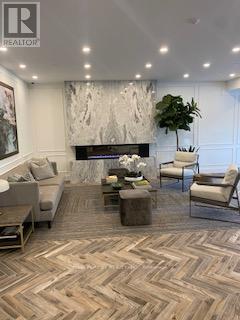711 - 480 Callaway Road London North, Ontario N6G 0Z3
$3,300 Monthly
HIGH SPEED INTERNET INCLUDED! Experience luxury living with stunning views from this 2-bedroom, 2 bathroom + den condo on the 7th floor of North Link II. Perfectly situated beside Sunningdale Golf & Country Club in London's desirable North End, this home offers quick access to scenic walking trails, top-rated schools, and the shops and restaurants of Masonville. Step inside to a bright, open-concept layout featuring hardwood and porcelain flooring throughout, an oversized pantry, and walk-in closets in both bedrooms. With over $10,000 in upgrades, you'll appreciate the elegant details - from soft-close cabinetry and room-darkening blinds to a cozy fireplace for autumn evenings. Additional highlights include an oversized laundry room, a secure storage locker, and two underground parking spaces. Enjoy exclusive building amenities such as pickleball courts, a golf simulator, private dining room, resident lounge, guest suite, and fitness centre. Hydro is the only utility you pay - high-speed internet is included in the rent. Don't miss this rare opportunity - book your private showing today! (id:50886)
Property Details
| MLS® Number | X12506544 |
| Property Type | Single Family |
| Community Name | North R |
| Amenities Near By | Golf Nearby |
| Community Features | Pets Not Allowed |
| Features | Balcony |
| Parking Space Total | 2 |
Building
| Bathroom Total | 2 |
| Bedrooms Above Ground | 2 |
| Bedrooms Total | 2 |
| Age | 0 To 5 Years |
| Amenities | Exercise Centre, Party Room, Visitor Parking, Storage - Locker |
| Basement Type | None |
| Cooling Type | Central Air Conditioning |
| Exterior Finish | Brick |
| Fireplace Present | Yes |
| Fireplace Total | 1 |
| Foundation Type | Concrete |
| Heating Fuel | Natural Gas |
| Heating Type | Forced Air |
| Size Interior | 1,600 - 1,799 Ft2 |
| Type | Apartment |
Parking
| Underground | |
| Garage |
Land
| Acreage | No |
| Land Amenities | Golf Nearby |
Rooms
| Level | Type | Length | Width | Dimensions |
|---|---|---|---|---|
| Main Level | Living Room | 6.86 m | 4.19 m | 6.86 m x 4.19 m |
| Main Level | Primary Bedroom | 3.28 m | 4.34 m | 3.28 m x 4.34 m |
| Main Level | Bedroom | 3.91 m | 3.2 m | 3.91 m x 3.2 m |
| Main Level | Den | 3.58 m | 3.28 m | 3.58 m x 3.28 m |
| Main Level | Pantry | Measurements not available | ||
| Main Level | Laundry Room | Measurements not available | ||
| Main Level | Bathroom | Measurements not available | ||
| Main Level | Bathroom | Measurements not available |
https://www.realtor.ca/real-estate/29064302/711-480-callaway-road-london-north-north-r-north-r
Contact Us
Contact us for more information
Emily Bunker
Salesperson
(519) 649-1888
(519) 649-1888
www.soldbyblue.ca/

