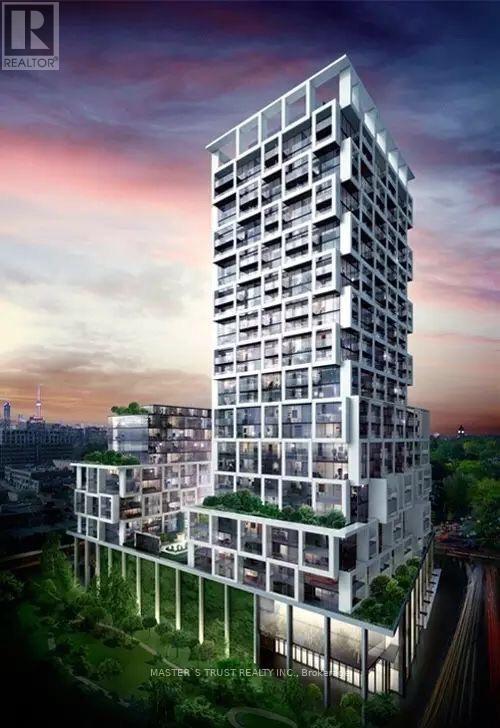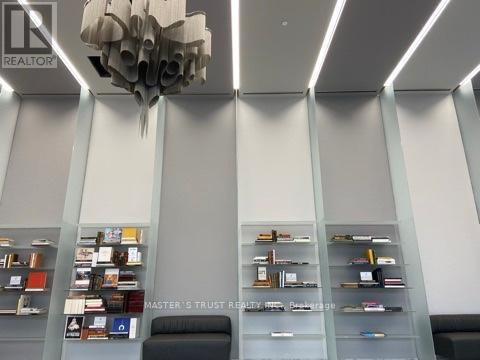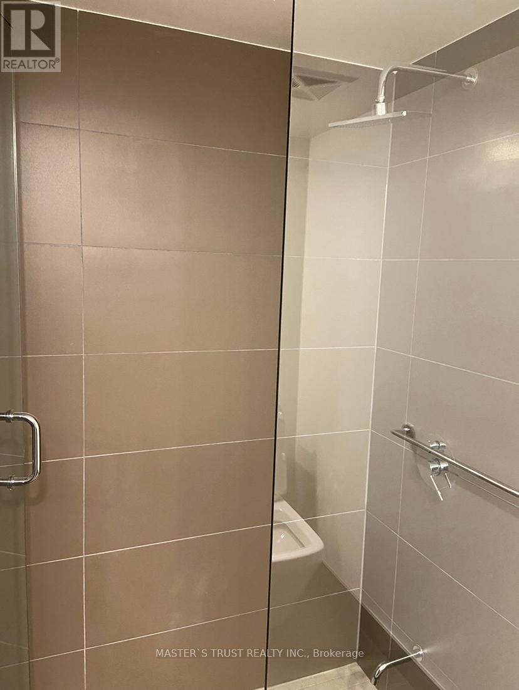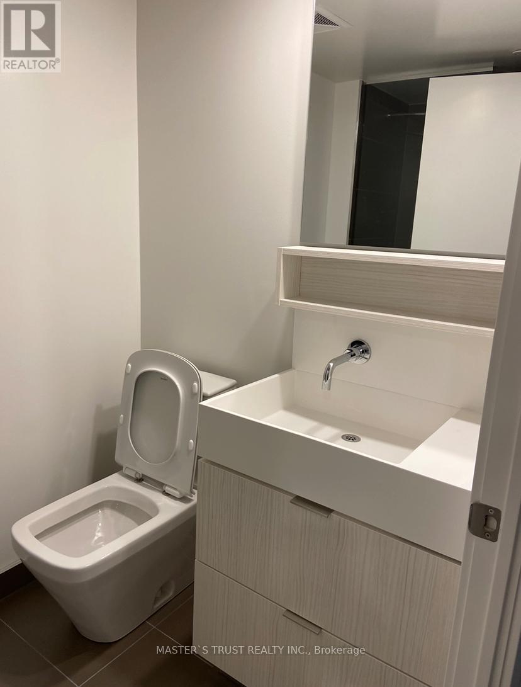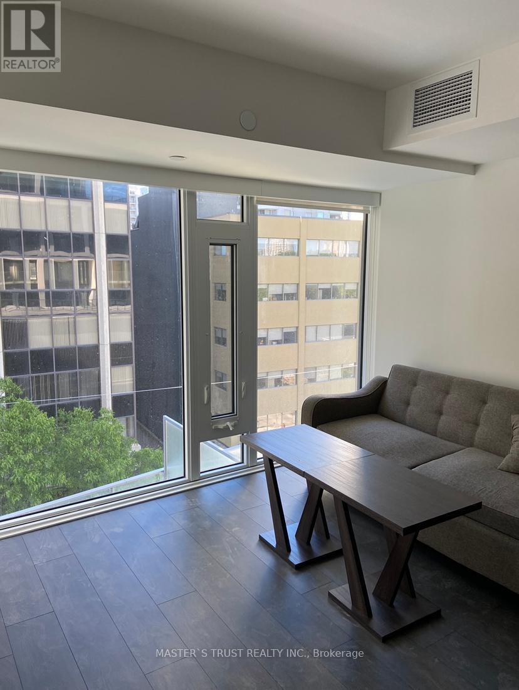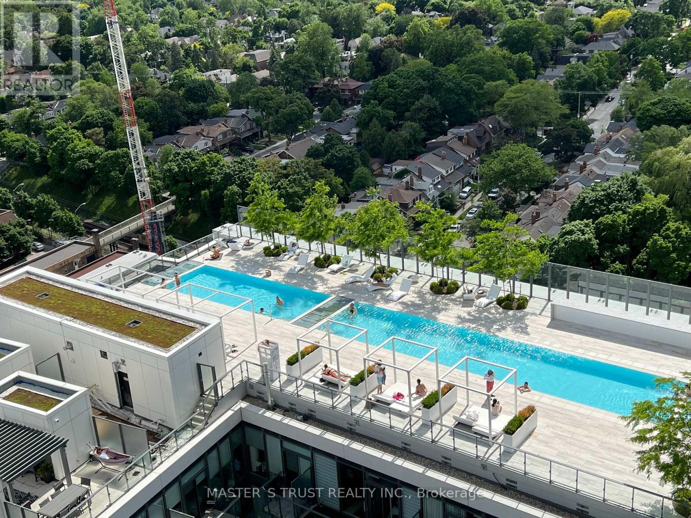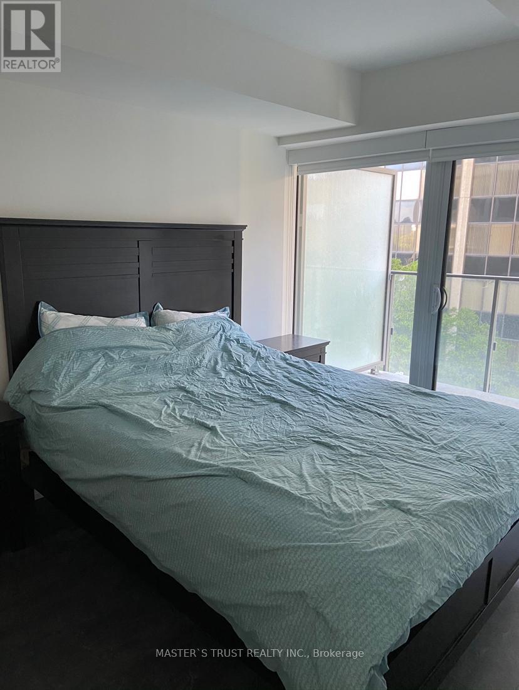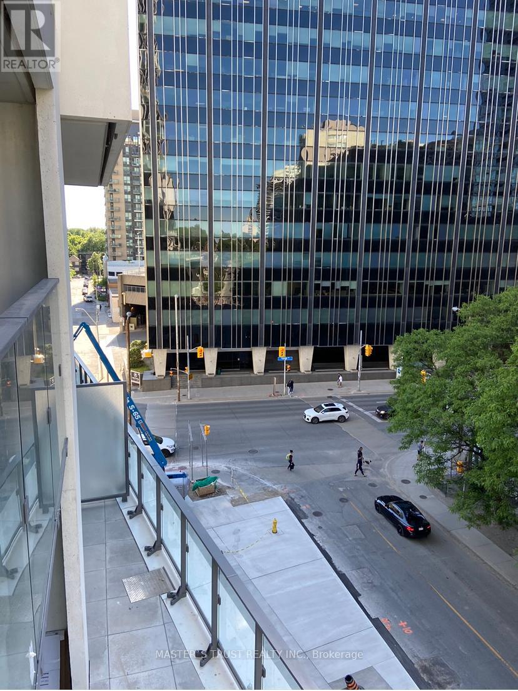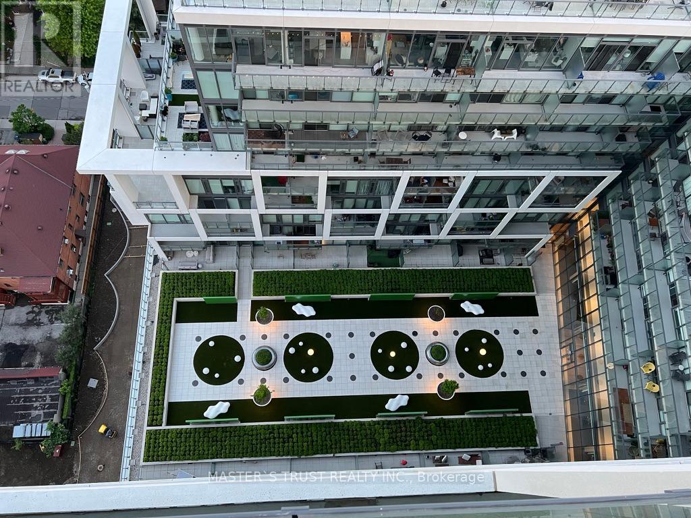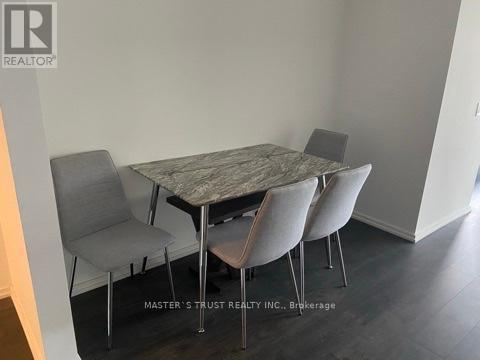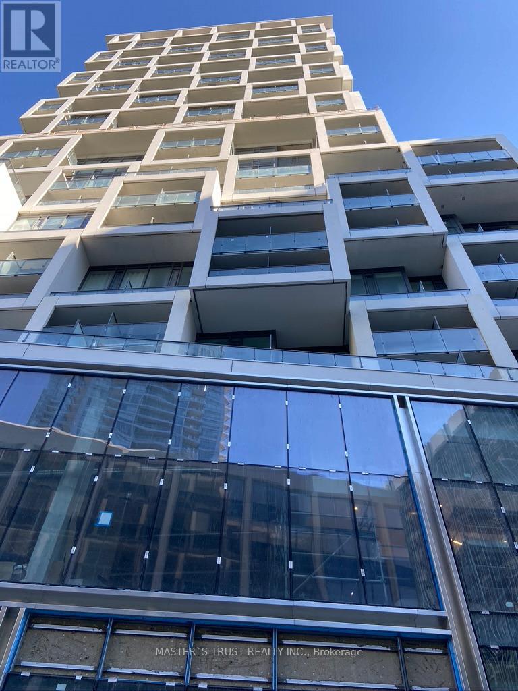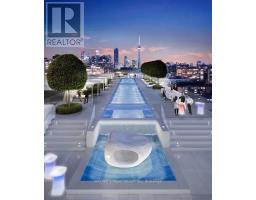711 - 5 Soudan Avenue Toronto, Ontario M4S 0B1
$599,900Maintenance, Common Area Maintenance, Insurance
$687.47 Monthly
Maintenance, Common Area Maintenance, Insurance
$687.47 MonthlyAt Lux Art Shoppe Condos Awaits! The Epitome Of Sophistication & Wealth, Live, Work & Play In The Luxurious Midtown Res. Designed By Karl Lagerfield. Approx 800Sqft Of Lavish Living In The Heart Of T.O Steps To Fine Dining, World Class Shopping, Public Transit, 24Hrs Concierge. Infinity Top Podium Pool, Hot Tub, Lounge, Party Room, Juice Bar, Kids Club, Private Dining With Wine Tasting And Much More. Enjoy The Convenience Of Shopping At Farm Boy Grocery Located Within The Building, And Pick Up Your Next Meal To Bbq And To Indulge In On The Amazing Outdoor Rooftop. This Is Your Opportunity To Live In One Of The Most Vibrant Neighbourhoods In This Great City!A Must See! (id:50886)
Property Details
| MLS® Number | C12342178 |
| Property Type | Single Family |
| Neigbourhood | Don Valley West |
| Community Name | Mount Pleasant West |
| Amenities Near By | Place Of Worship, Public Transit, Schools |
| Community Features | Pets Allowed With Restrictions |
| Features | Balcony |
| Pool Type | Outdoor Pool |
Building
| Bathroom Total | 2 |
| Bedrooms Above Ground | 2 |
| Bedrooms Total | 2 |
| Age | 0 To 5 Years |
| Amenities | Security/concierge, Exercise Centre, Party Room |
| Appliances | Oven - Built-in, Dishwasher, Dryer, Oven, Stove, Washer, Refrigerator |
| Basement Type | None |
| Cooling Type | Central Air Conditioning |
| Exterior Finish | Concrete |
| Heating Fuel | Natural Gas |
| Heating Type | Forced Air |
| Size Interior | 700 - 799 Ft2 |
| Type | Apartment |
Parking
| Underground | |
| Garage |
Land
| Acreage | No |
| Land Amenities | Place Of Worship, Public Transit, Schools |
Rooms
| Level | Type | Length | Width | Dimensions |
|---|---|---|---|---|
| Main Level | Living Room | 8.5 m | 3.89 m | 8.5 m x 3.89 m |
| Main Level | Dining Room | 8.5 m | 3.89 m | 8.5 m x 3.89 m |
| Main Level | Kitchen | 8.5 m | 3.89 m | 8.5 m x 3.89 m |
| Main Level | Bedroom | 3.74 m | 2.69 m | 3.74 m x 2.69 m |
| Main Level | Bedroom 2 | 3.38 m | 3.04 m | 3.38 m x 3.04 m |
Contact Us
Contact us for more information
William Gu
Salesperson
www.invest4freedom.com/
3190 Steeles Ave East #120
Markham, Ontario L3R 1G9
(905) 940-8996
(905) 604-7661

