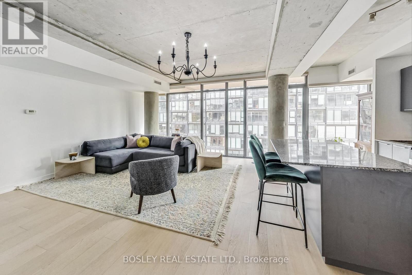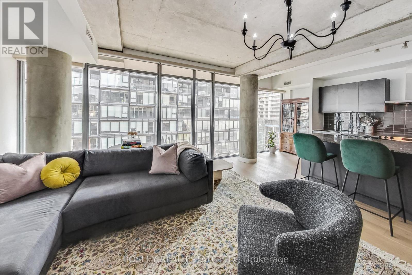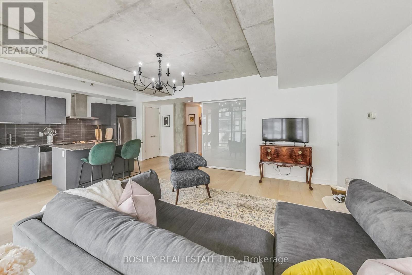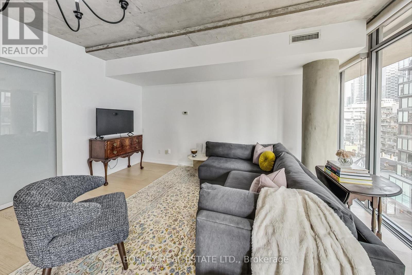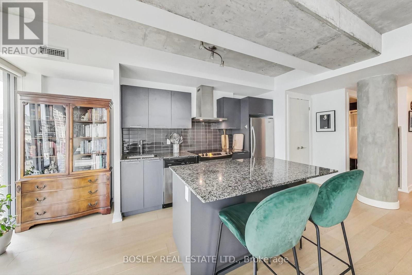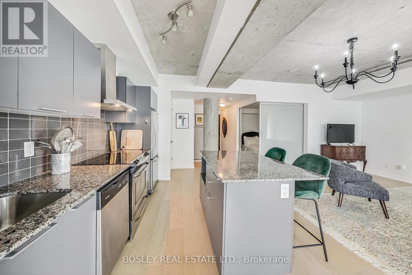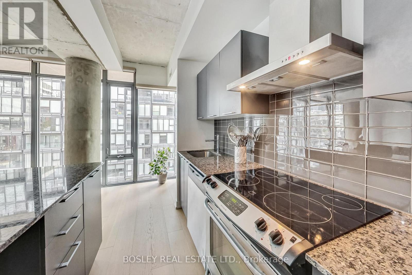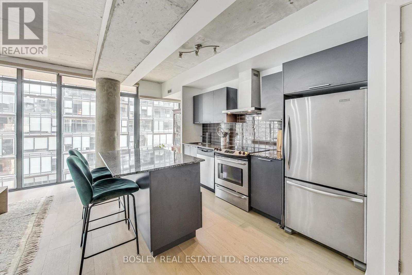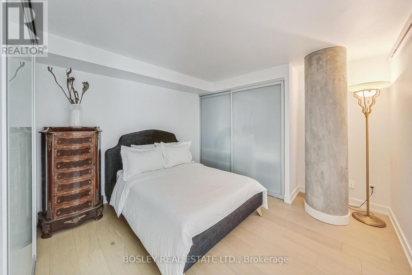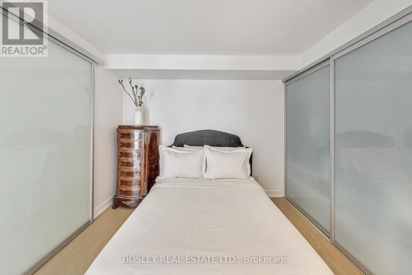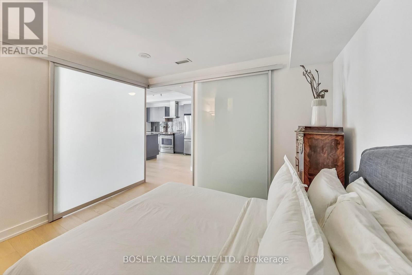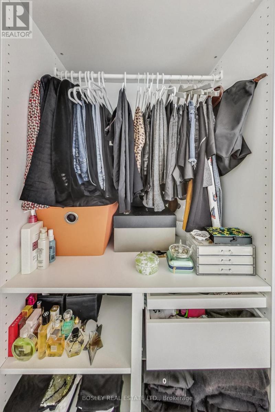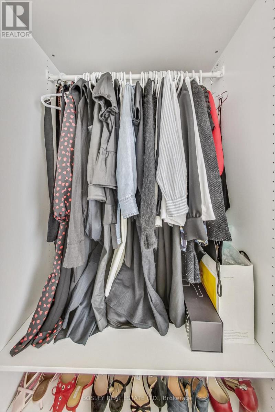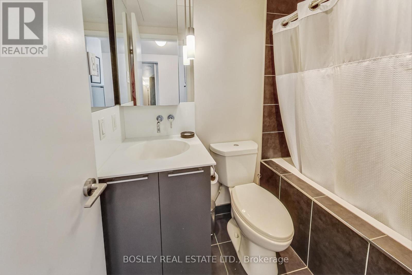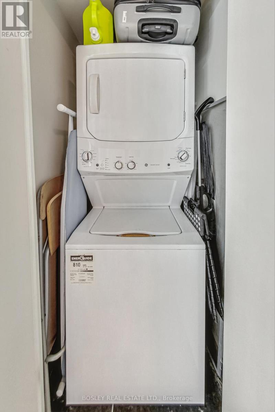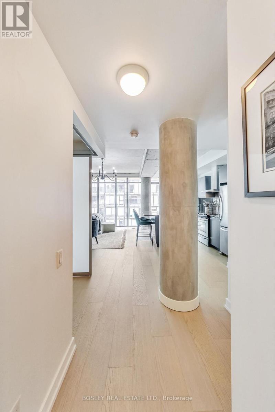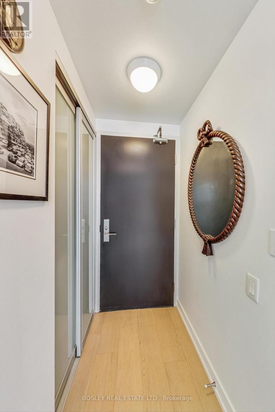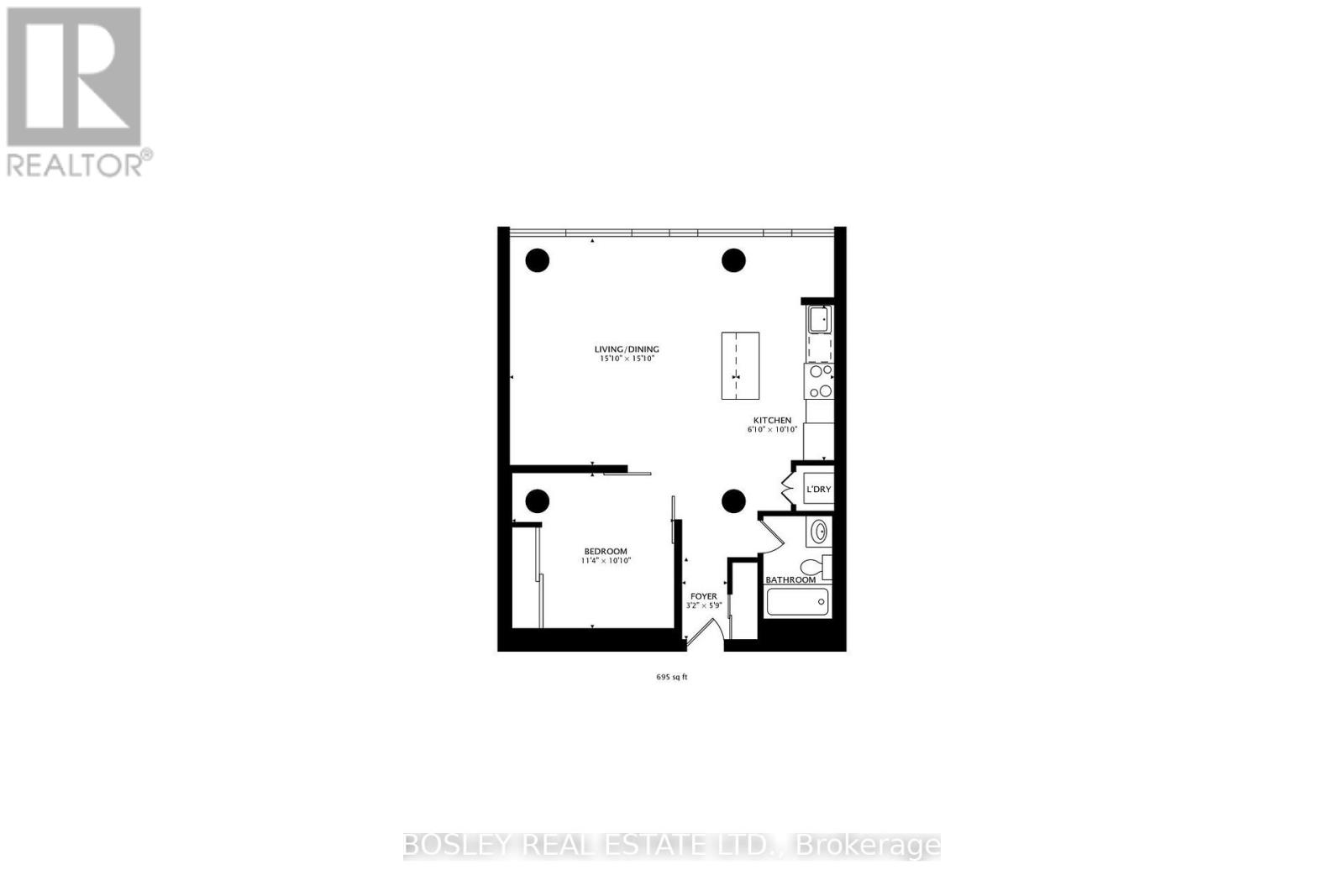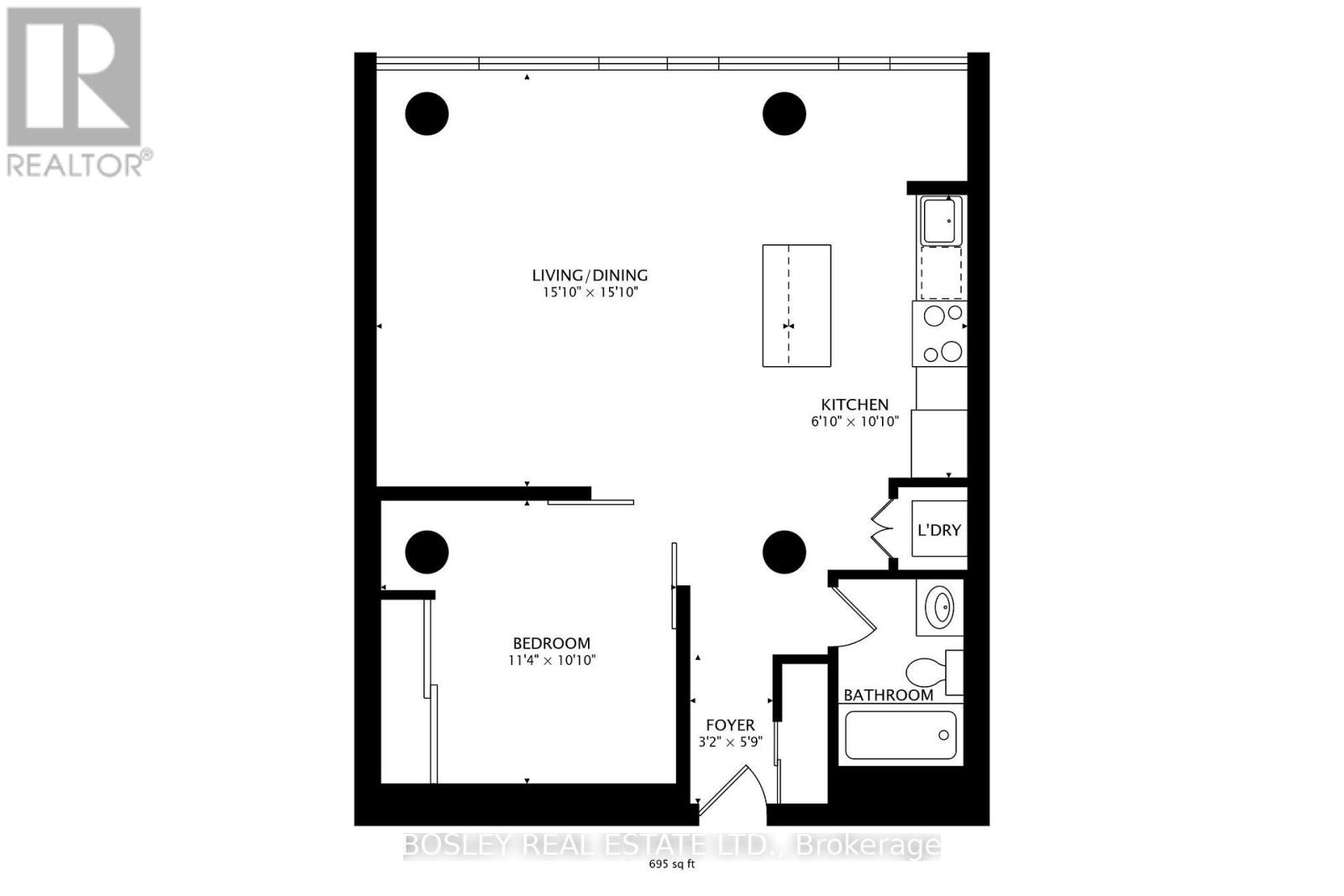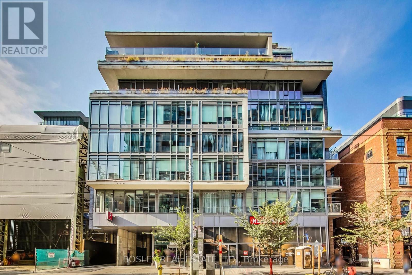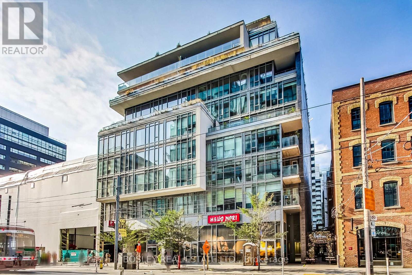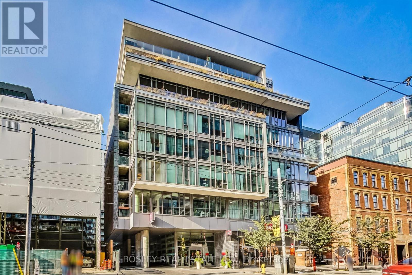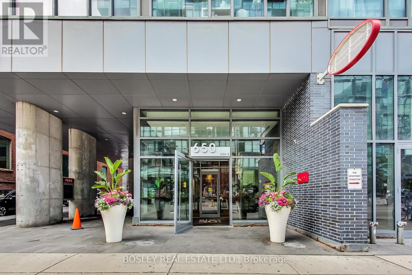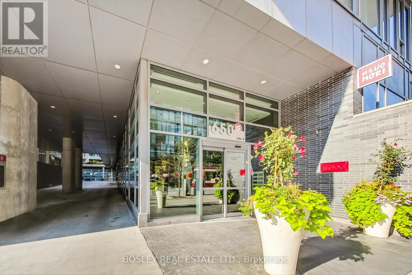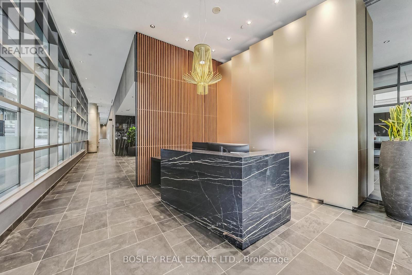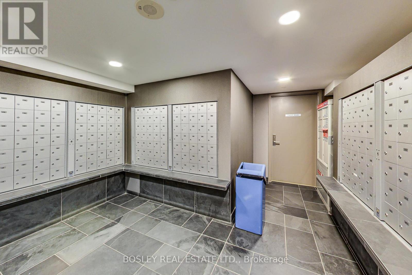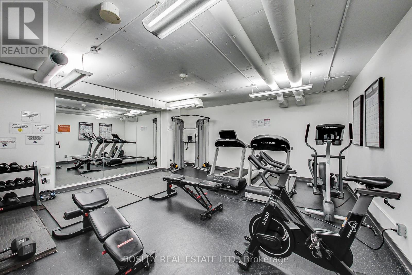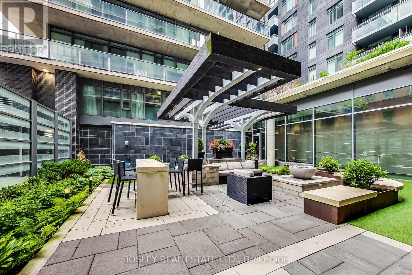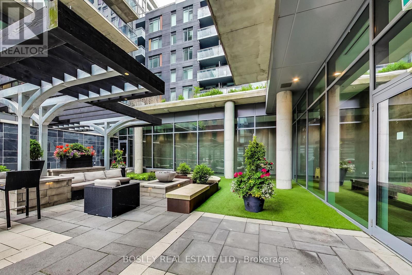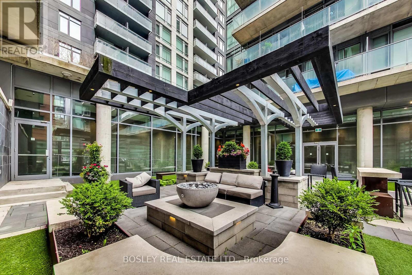711 - 650 King Street W Toronto, Ontario M5V 0H6
$629,900Maintenance, Heat, Common Area Maintenance, Insurance, Water, Parking
$536.71 Monthly
Maintenance, Heat, Common Area Maintenance, Insurance, Water, Parking
$536.71 MonthlyWelcome to Six50 King, an upscale, well-maintained building by FREED Developments in the vibrant heart of King West. This stylish loft features 9ft exposed concrete ceilings, creating a bright, spacious atmosphere. Offering approximately 695 sqft per floor plan, its thoughtfully designed and move-in-ready! The open-concept layout includes a modern kitchen with granite counters and stainless-steel appliances, perfect for entertaining. Located steps from everything King West has to offertop cafes, restaurants, nightlife, and entertainmentyou'll have the best of Toronto at your doorstep. The unit also includes parking and a locker for added convenience. Whether you're an urban professional or looking for a trendy city pied-à-terre, this loft combines style, functionality, and prime location. Dont miss this exceptional opportunity to live in one of Torontos hottest neighbourhoods! (id:50886)
Property Details
| MLS® Number | C12404819 |
| Property Type | Single Family |
| Community Name | Waterfront Communities C1 |
| Amenities Near By | Hospital, Park, Place Of Worship, Public Transit, Schools |
| Community Features | Pet Restrictions, Community Centre |
| Features | Carpet Free |
| Parking Space Total | 1 |
| View Type | City View |
Building
| Bathroom Total | 1 |
| Bedrooms Above Ground | 1 |
| Bedrooms Total | 1 |
| Amenities | Security/concierge, Exercise Centre, Visitor Parking, Storage - Locker |
| Appliances | Dishwasher, Microwave, Hood Fan, Stove, Refrigerator |
| Architectural Style | Loft |
| Cooling Type | Central Air Conditioning |
| Exterior Finish | Concrete |
| Flooring Type | Hardwood |
| Foundation Type | Concrete |
| Heating Fuel | Natural Gas |
| Heating Type | Heat Pump |
| Size Interior | 600 - 699 Ft2 |
| Type | Apartment |
Parking
| Underground | |
| Garage |
Land
| Acreage | No |
| Land Amenities | Hospital, Park, Place Of Worship, Public Transit, Schools |
Rooms
| Level | Type | Length | Width | Dimensions |
|---|---|---|---|---|
| Flat | Living Room | 4.8 m | 4.8 m | 4.8 m x 4.8 m |
| Flat | Dining Room | 4.8 m | 4.8 m | 4.8 m x 4.8 m |
| Flat | Kitchen | 2.1 m | 3.3 m | 2.1 m x 3.3 m |
| Flat | Bedroom | 3.5 m | 3.3 m | 3.5 m x 3.3 m |
Contact Us
Contact us for more information
Melissa Kitazaki
Broker
103 Vanderhoof Avenue
Toronto, Ontario M4G 2H5
(416) 322-8000
(416) 322-8800

