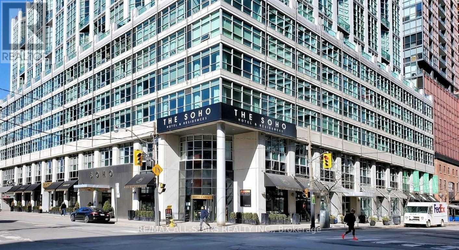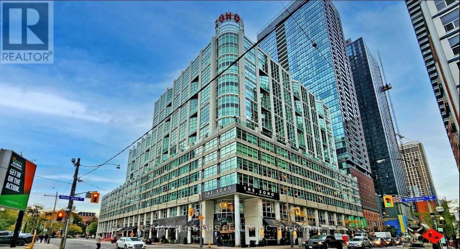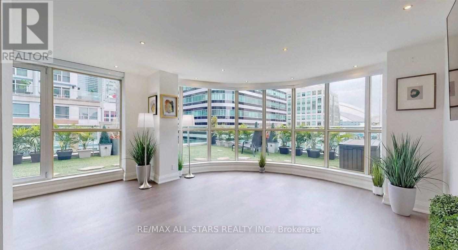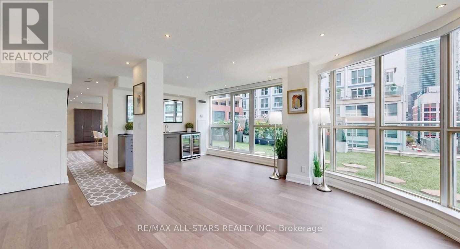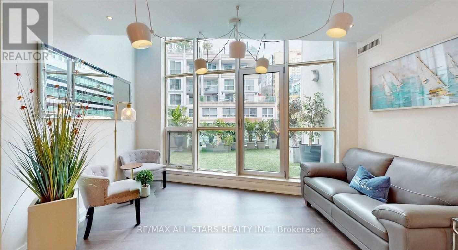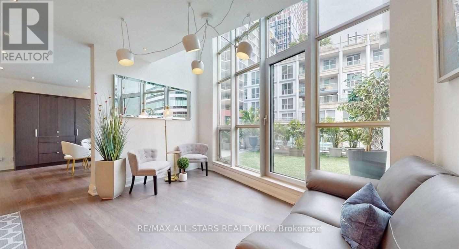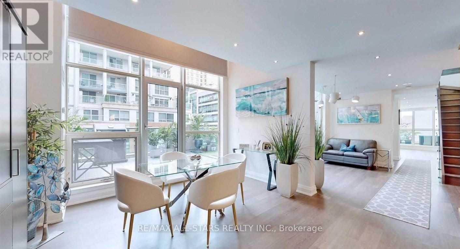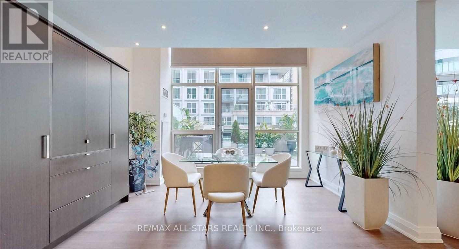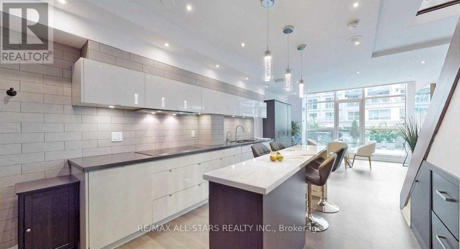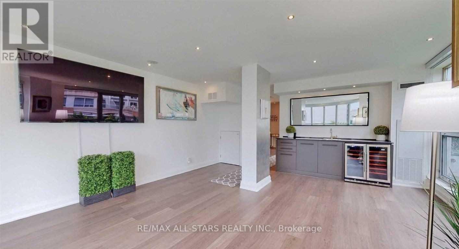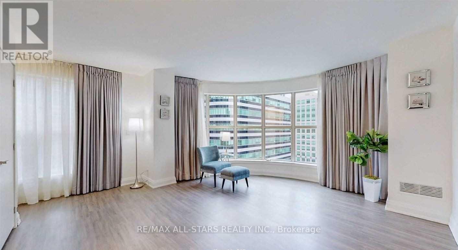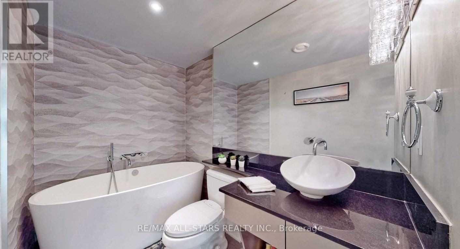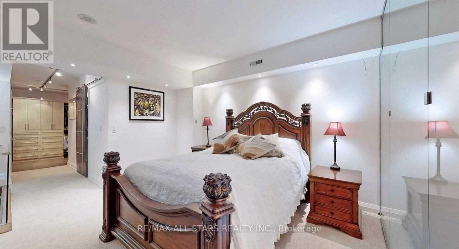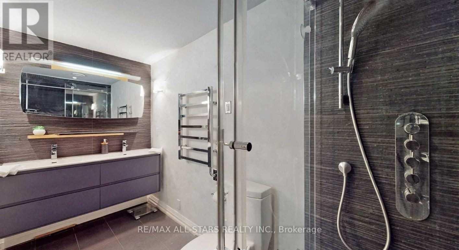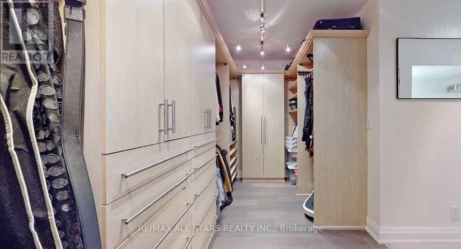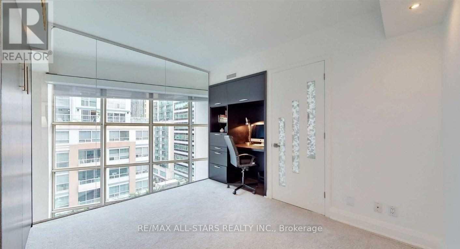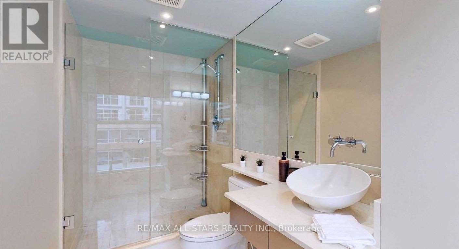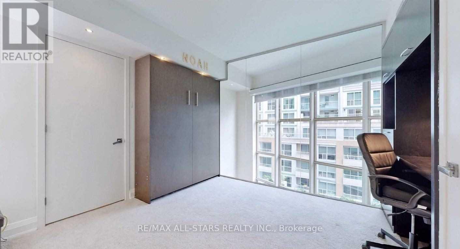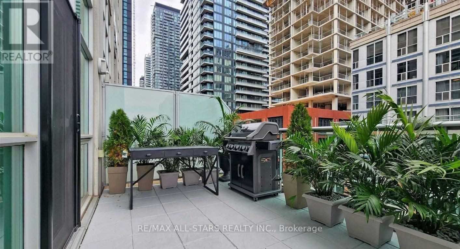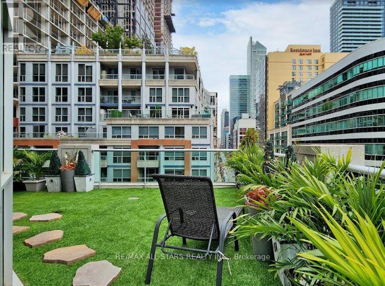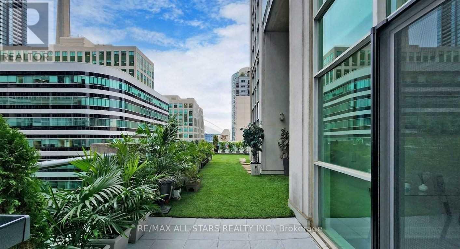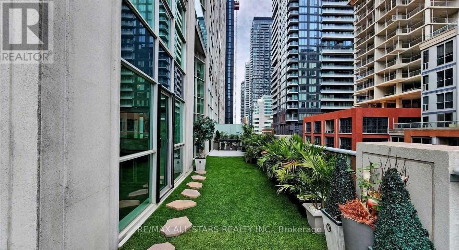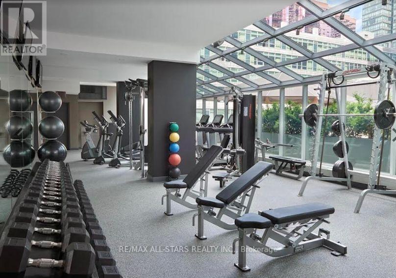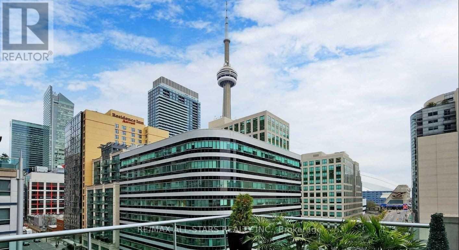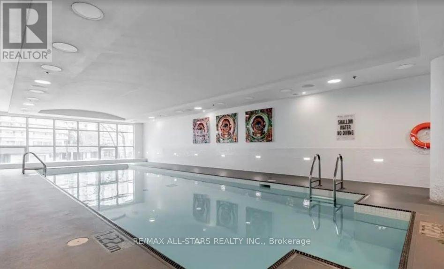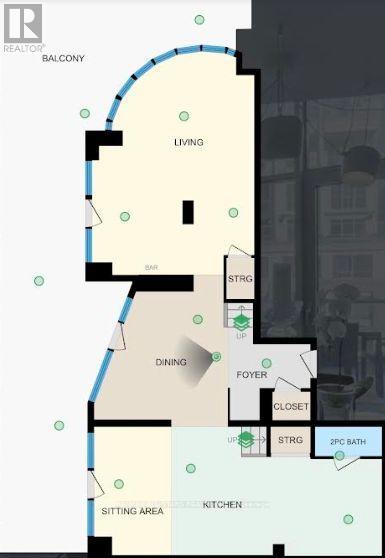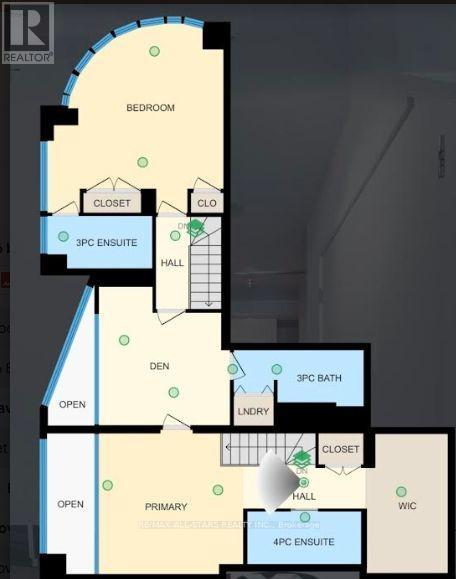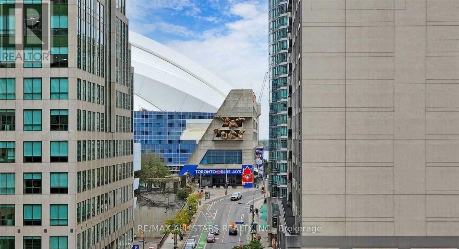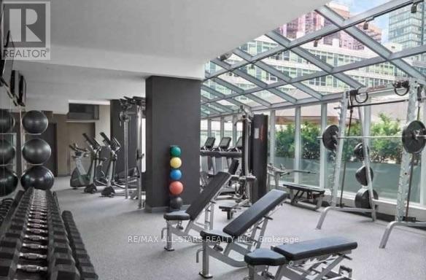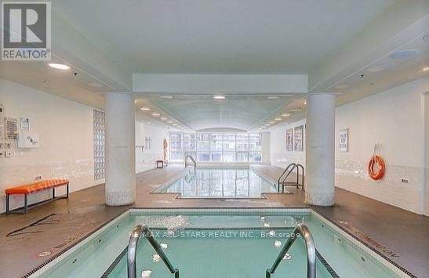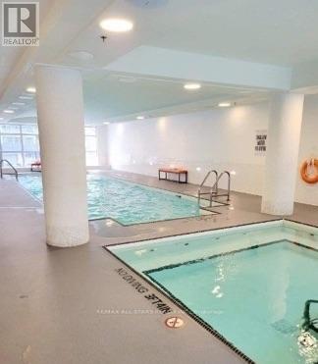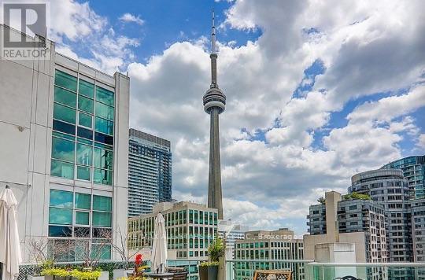711/712 - 36 Blue Jays Way Toronto, Ontario M5V 3T3
$8,980 Monthly
36 Blue Jays Way Suites 711 & 712Type: Residential Lease | Approx. 2,400 Sq. Ft. Interior + 1,000 Sq. Ft. Private TerraceBedrooms: 3+1 | Bathrooms: 3 +1 Prestigious living at the iconic Soho Residences and Hotel in Torontos Entertainment District. This exceptional two-level corner suite is one of the largest in the building, offering approx. 2,400 sq. ft. of interior space plus an expansive 1,000 sq. ft. private wraparound terracethe largest terrace in the building.Suite Features:Bright open-concept layout with floor-to-ceiling windowsDouble-height ceilings and elegant finishes throughoutSelba-designed kitchen with custom cabinetry and premium appliances3 spacious bedrooms + large den with ensuite, ideal as 4th bedroom or officeTwo staircases to the upper level, including a private one to the primary suitePrimary retreat with walk-in closet and spa-style ensuite featuring a Victoria + Albert soaking tub, Vanico Maronyx sink, and fossil wood accentsBuilding Amenities:Indoor pool & saunaFitness centreBusiness loungeOn-site Moretti Café & RestaurantLocation:Steps to King West, theatres, Union Station, TTC, top restaurants, shops, and Torontos financial core. (id:50886)
Property Details
| MLS® Number | C12077493 |
| Property Type | Single Family |
| Community Name | Waterfront Communities C1 |
| Community Features | Pet Restrictions |
| Parking Space Total | 2 |
| Pool Type | Indoor Pool |
Building
| Bathroom Total | 4 |
| Bedrooms Above Ground | 3 |
| Bedrooms Below Ground | 1 |
| Bedrooms Total | 4 |
| Amenities | Car Wash, Security/concierge, Exercise Centre |
| Appliances | Freezer, Microwave, Oven, Hood Fan, Stove, Wine Fridge, Refrigerator |
| Architectural Style | Loft |
| Cooling Type | Central Air Conditioning |
| Exterior Finish | Concrete |
| Flooring Type | Laminate |
| Half Bath Total | 1 |
| Heating Type | Forced Air |
| Size Interior | 2,500 - 2,749 Ft2 |
| Type | Apartment |
Parking
| Underground | |
| Garage |
Land
| Acreage | No |
Rooms
| Level | Type | Length | Width | Dimensions |
|---|---|---|---|---|
| Second Level | Primary Bedroom | 13.38 m | 13.38 m | 13.38 m x 13.38 m |
| Second Level | Bedroom 2 | 16.3 m | 17.52 m | 16.3 m x 17.52 m |
| Second Level | Bedroom 3 | 12.17 m | 12.86 m | 12.17 m x 12.86 m |
| Main Level | Living Room | 16.47 m | 22.66 m | 16.47 m x 22.66 m |
| Main Level | Dining Room | 13.58 m | 15.45 m | 13.58 m x 15.45 m |
| Main Level | Sitting Room | 7.84 m | 13.05 m | 7.84 m x 13.05 m |
| Main Level | Kitchen | 21.39 m | 13.05 m | 21.39 m x 13.05 m |
Contact Us
Contact us for more information
Rodica Iliescu
Broker
(647) 204-4663
www.rodicas.com/
www.facebook.com/rodica.iliescu.526
ca.linkedin.com/in/rodicailiescu
5071 Highway 7 East #5
Unionville, Ontario L3R 1N3
(905) 477-0011
(905) 477-6839

