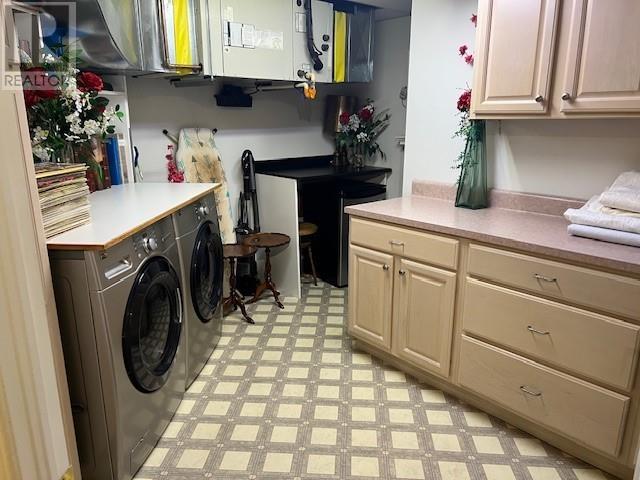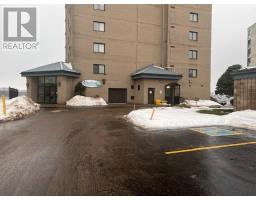711 Bay St # 801 Sault Ste Marie, Ontario P6A 6Y3
2 Bedroom
2 Bathroom
1369 sqft
Forced Air
Waterfront
Sprinkler System
$729,000Maintenance,
$873.18 Monthly
Maintenance,
$873.18 MonthlyA spectacular waterfront view can be enjoyed from the 3 season screened/glassed in sunroom of this spacious condo located close to many amenities. There are 2BR's one being the large primary with a great walk in closet and a renovated ensuite. A cozy reading nook is at one end of the living room with a spacious dining area at the other end. The kitchen is well appointed with a number of custom drawers that are well designed. The generous storage room also contains the laundry area. (id:50886)
Property Details
| MLS® Number | SM243128 |
| Property Type | Single Family |
| Community Name | Sault Ste Marie |
| CommunicationType | High Speed Internet |
| CommunityFeatures | Bus Route |
| Features | Balcony, Paved Driveway |
| ViewType | View |
| WaterFrontType | Waterfront |
Building
| BathroomTotal | 2 |
| BedroomsAboveGround | 2 |
| BedroomsTotal | 2 |
| Age | Over 26 Years |
| Appliances | Dishwasher, Central Vacuum, Intercom, Jetted Tub, Stove, Dryer, Microwave, Window Coverings, Blinds, Refrigerator, Washer |
| BasementType | None |
| ExteriorFinish | Brick, Stone, Stucco |
| HeatingFuel | Natural Gas |
| HeatingType | Forced Air |
| SizeInterior | 1369 Sqft |
| Type | Apartment |
| UtilityWater | Municipal Water |
Parking
| Garage | |
| Detached Garage |
Land
| AccessType | Road Access |
| Acreage | No |
| LandscapeFeatures | Sprinkler System |
| Sewer | Sanitary Sewer |
| SizeIrregular | N/a |
| SizeTotalText | N/a|under 1/2 Acre |
Rooms
| Level | Type | Length | Width | Dimensions |
|---|---|---|---|---|
| Main Level | Kitchen | 8.7 x 12.6 | ||
| Main Level | Dining Room | 12.4 x 12.10 | ||
| Main Level | Living Room | 12.8 x 16.5 | ||
| Main Level | Primary Bedroom | 10.10 x 16.8 | ||
| Main Level | Bedroom | 8.10 x 10.5 | ||
| Main Level | Den | 7.8 x 10.6 | ||
| Main Level | Sunroom | 8 x 8 |
Utilities
| Cable | Available |
| Electricity | Available |
| Natural Gas | Available |
| Telephone | Available |
https://www.realtor.ca/real-estate/27740211/711-bay-st-801-sault-ste-marie-sault-ste-marie
Interested?
Contact us for more information
Joan L Graham
Salesperson
RE/MAX Sault Ste. Marie Realty Inc.
974 Queen Street East
Sault Ste. Marie, Ontario P6A 2C5
974 Queen Street East
Sault Ste. Marie, Ontario P6A 2C5





































