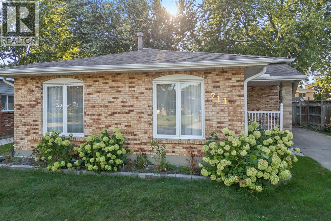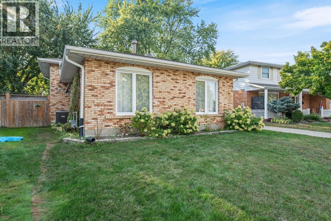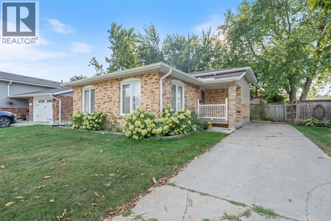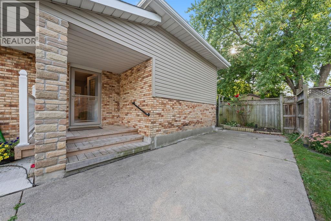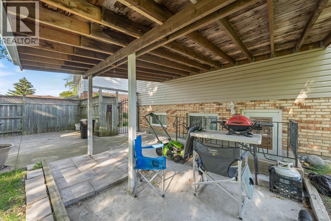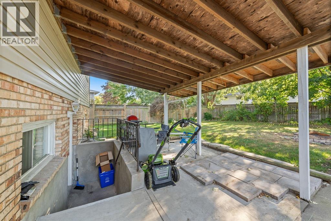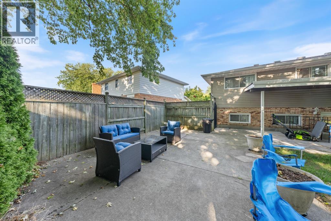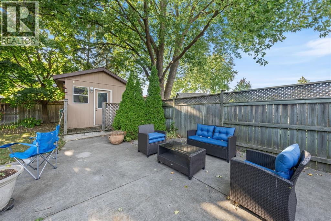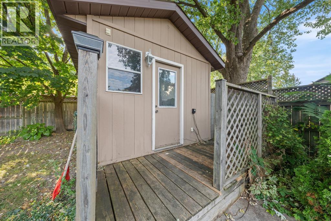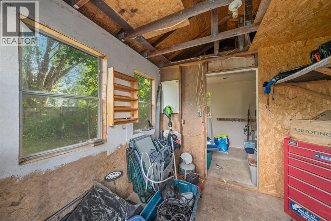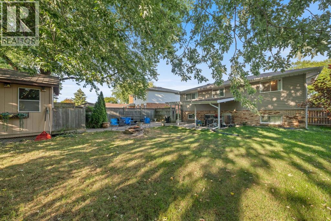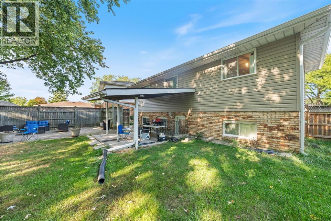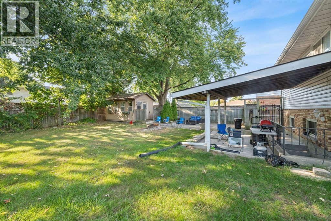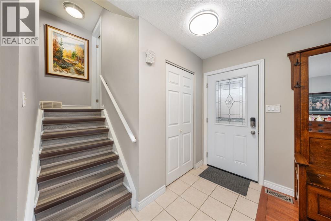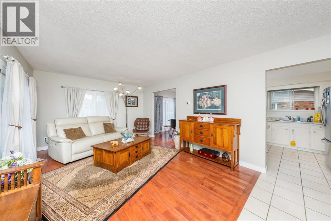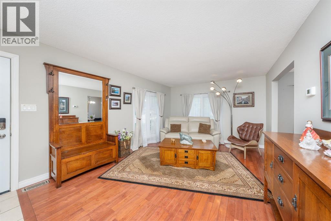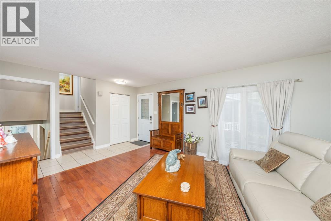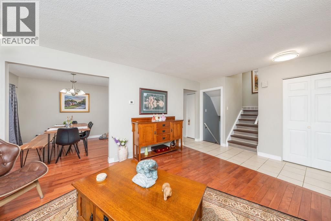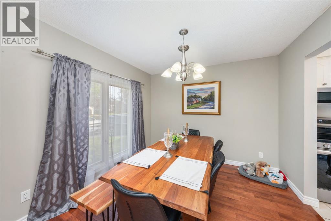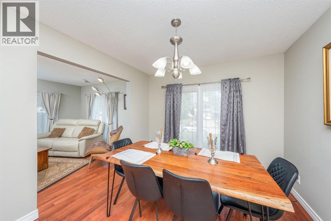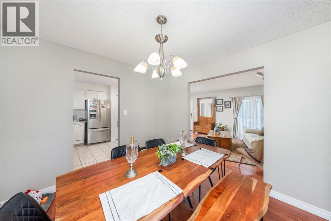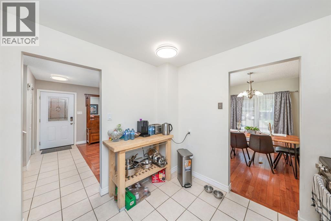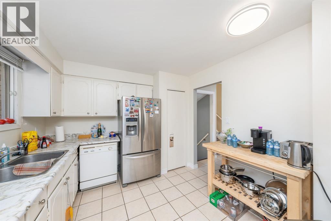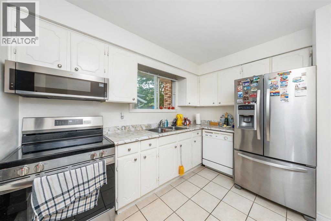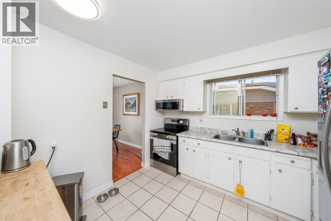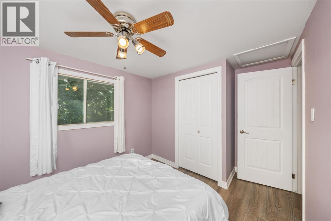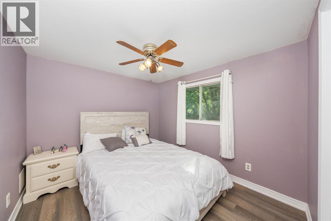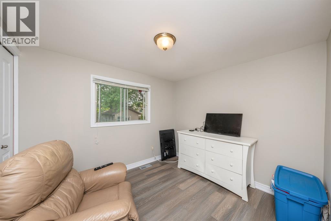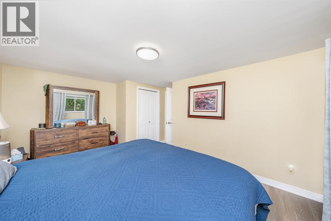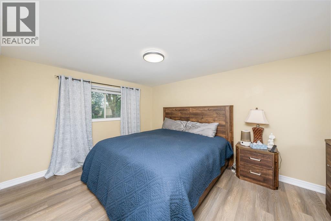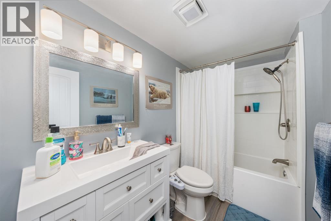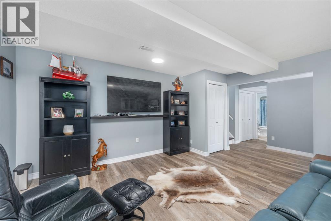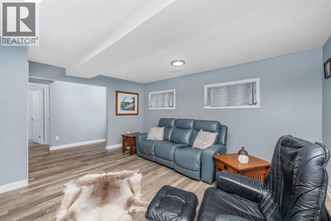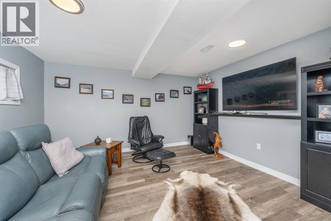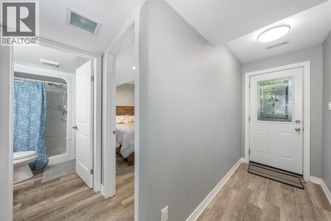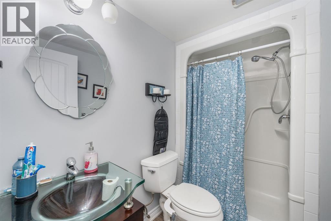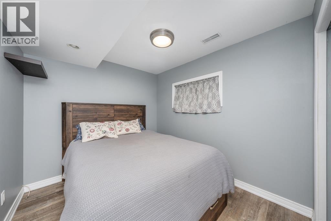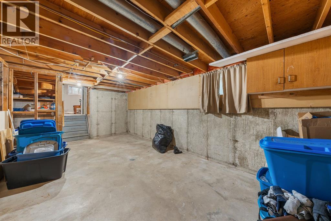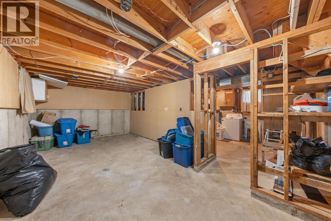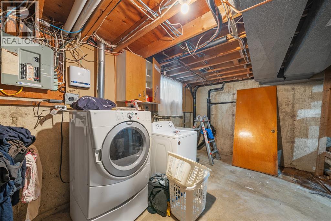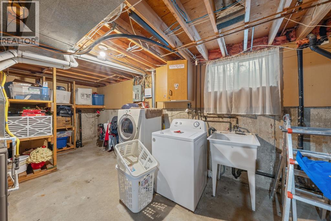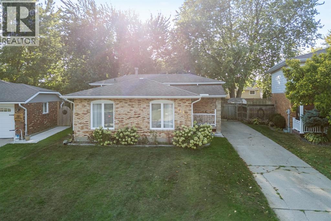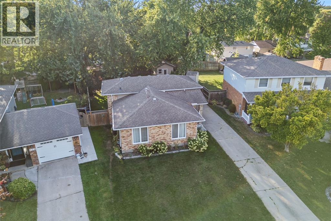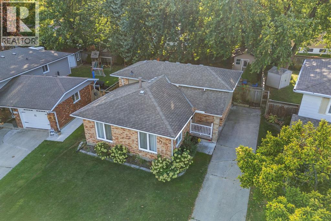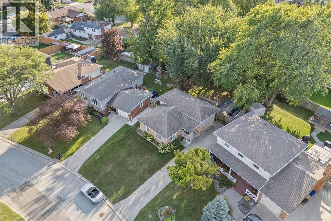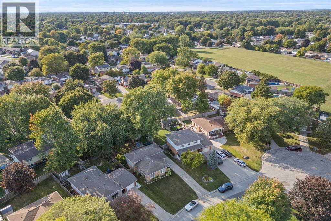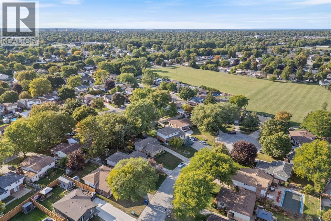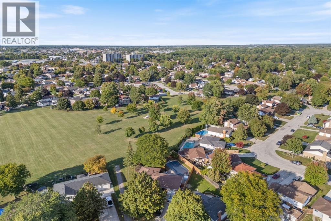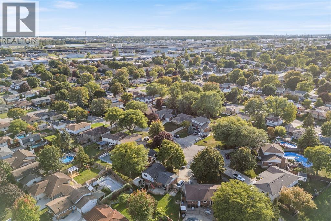711 Frost Court Sarnia, Ontario N7S 4H2
$479,900
Welcome to 711 Frost Court, a family-friendly home in Sarnia’s desirable Sherwood Village neighbourhood. This spacious 4-level backsplit bungalow offers a versatile layout perfect for growing families. On the main floor, you’ll find a bright living room, functional kitchen, and dining area—ideal for everyday living. Upstairs, the second level features three comfortable bedrooms, and a full 4-piece bathroom. The lower level expands your living space with a cozy family room, an additional bedroom, and a convenient 3-piece bathroom. The basement level provides ample storage and a dedicated laundry area. Step outside to enjoy a generous backyard retreat complete with a fire pit and storage shed—perfect for summer night. Located close to local parks, schools, and amenities, this home combines space, comfort, and convenience in a well-established community. Book your showing today! (id:50886)
Open House
This property has open houses!
12:00 pm
Ends at:1:30 pm
Property Details
| MLS® Number | 25023874 |
| Property Type | Single Family |
| Features | Cul-de-sac, Concrete Driveway, Single Driveway |
Building
| Bathroom Total | 2 |
| Bedrooms Above Ground | 3 |
| Bedrooms Below Ground | 1 |
| Bedrooms Total | 4 |
| Appliances | Dishwasher, Dryer, Refrigerator, Stove, Washer |
| Architectural Style | 4 Level |
| Constructed Date | 1977 |
| Construction Style Attachment | Detached |
| Construction Style Split Level | Backsplit |
| Cooling Type | Central Air Conditioning |
| Exterior Finish | Aluminum/vinyl, Brick |
| Flooring Type | Ceramic/porcelain, Hardwood, Laminate |
| Foundation Type | Concrete |
| Heating Fuel | Natural Gas |
| Heating Type | Forced Air, Furnace |
Land
| Acreage | No |
| Size Irregular | 50 X 130 / 0.148 Ac |
| Size Total Text | 50 X 130 / 0.148 Ac |
| Zoning Description | R1 |
Rooms
| Level | Type | Length | Width | Dimensions |
|---|---|---|---|---|
| Second Level | 4pc Bathroom | Measurements not available | ||
| Second Level | Bedroom | 8.10 x 12.3 | ||
| Second Level | Bedroom | 8.11 x 9.10 | ||
| Second Level | Primary Bedroom | 14.4 x 12.7 | ||
| Basement | Utility Room | 20.5 x 13.5 | ||
| Basement | Storage | 20.9 x 10.11 | ||
| Lower Level | 3pc Bathroom | Measurements not available | ||
| Lower Level | Bedroom | 8.8 x 12.10 | ||
| Lower Level | Family Room | 14.3 x 15.11 | ||
| Main Level | Dining Room | 10.4 x 10.0 | ||
| Main Level | Kitchen | 10.11 x 10.0 | ||
| Main Level | Living Room | 18.9 x 11.10 |
https://www.realtor.ca/real-estate/28900276/711-frost-court-sarnia
Contact Us
Contact us for more information
Kevin Ryan
Real Estate Sales Representative
www.sarniaproperty.com/
www.facebook.com/BlueCoastTeam/
www.instagram.com/bluecoastteam/
410 Front St. N
Sarnia, Ontario N7T 5S9
(226) 778-0747

