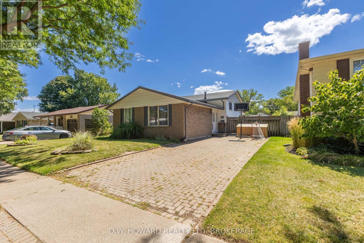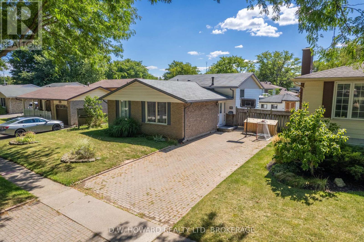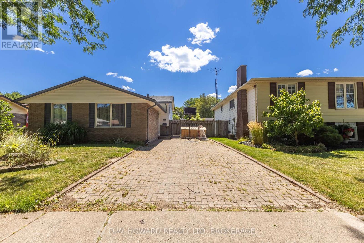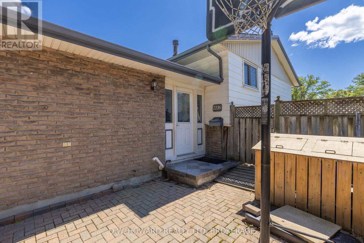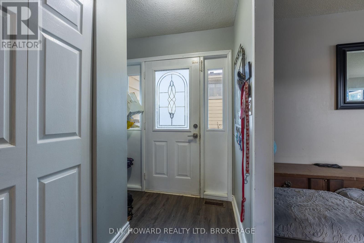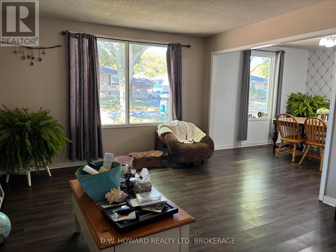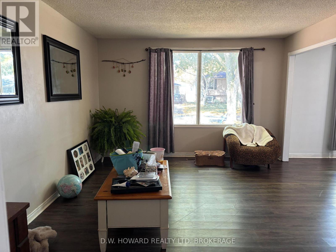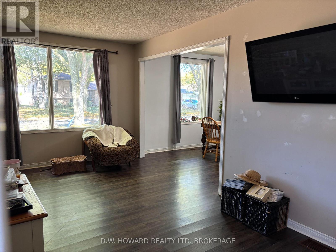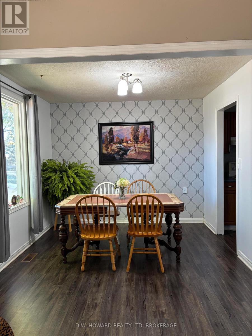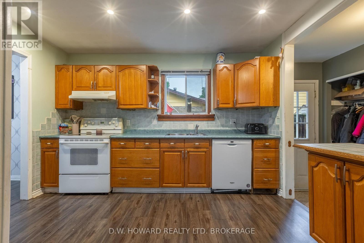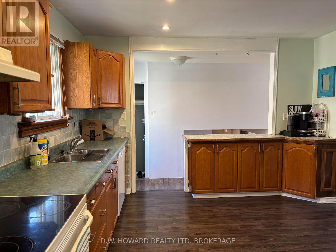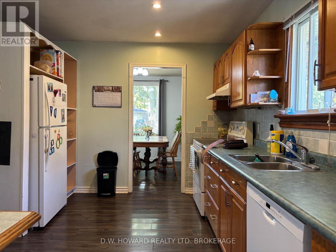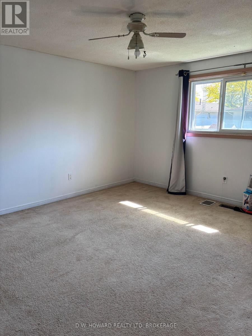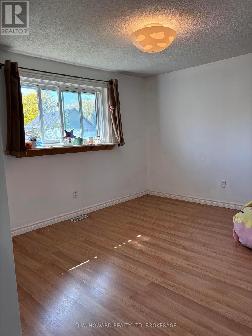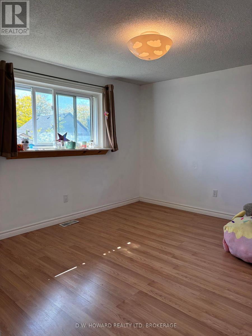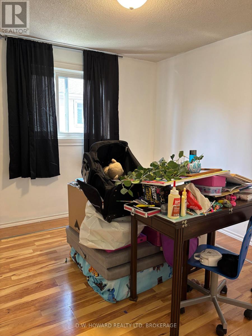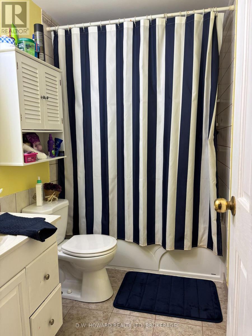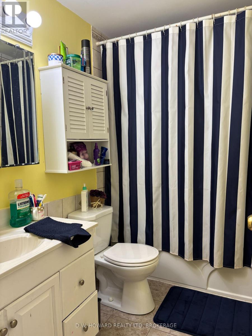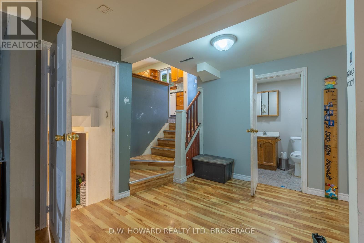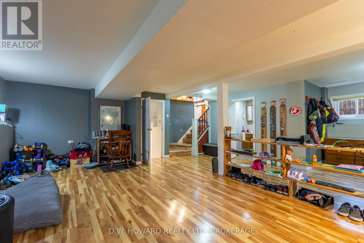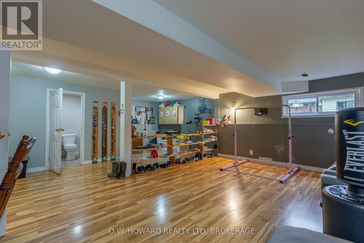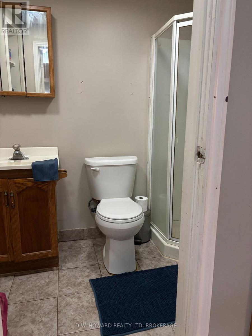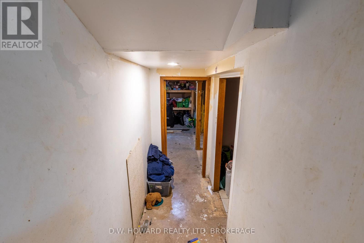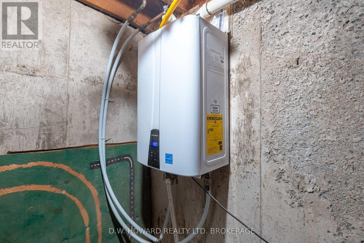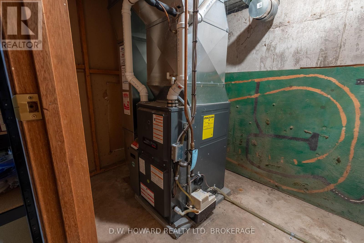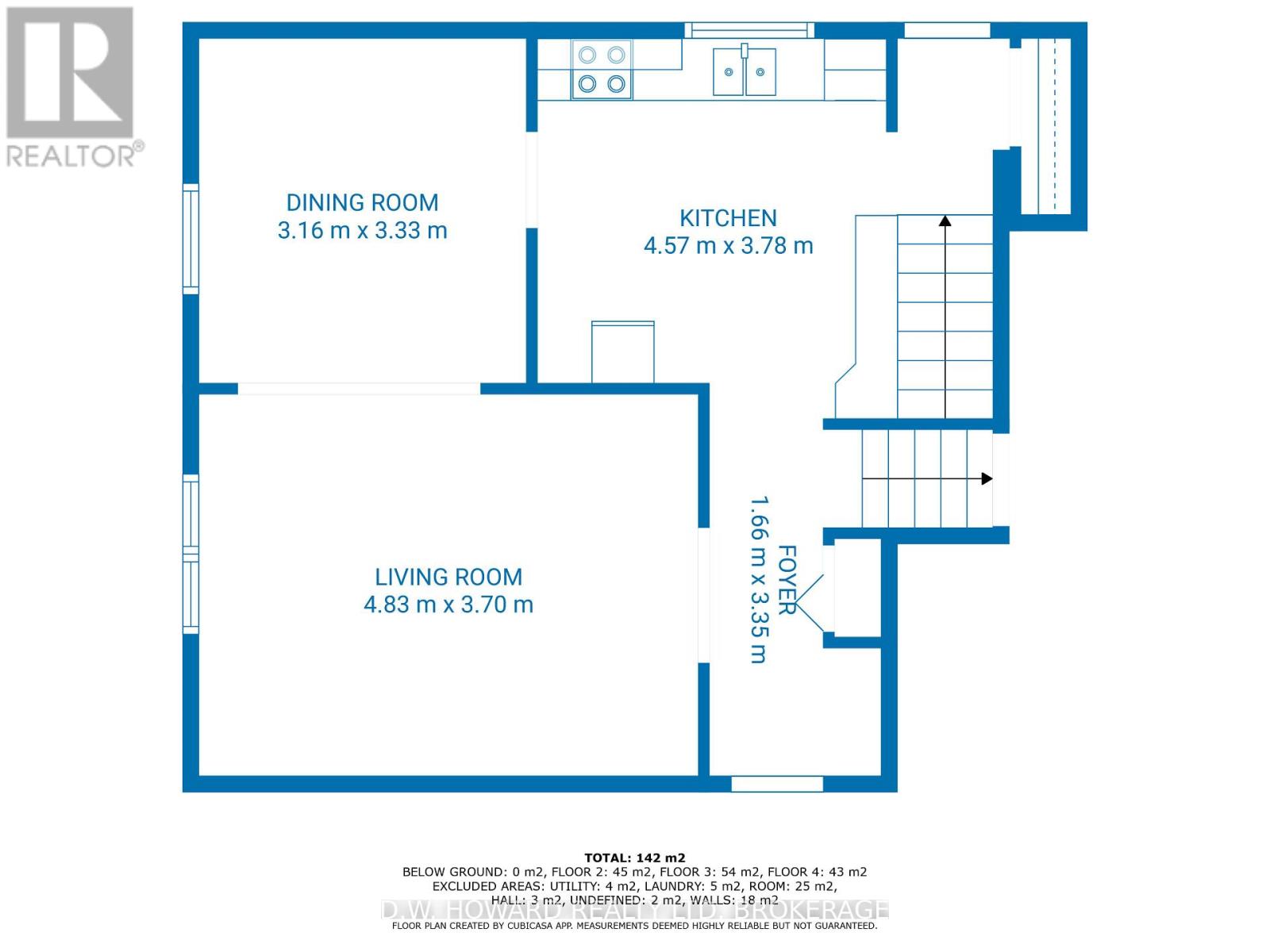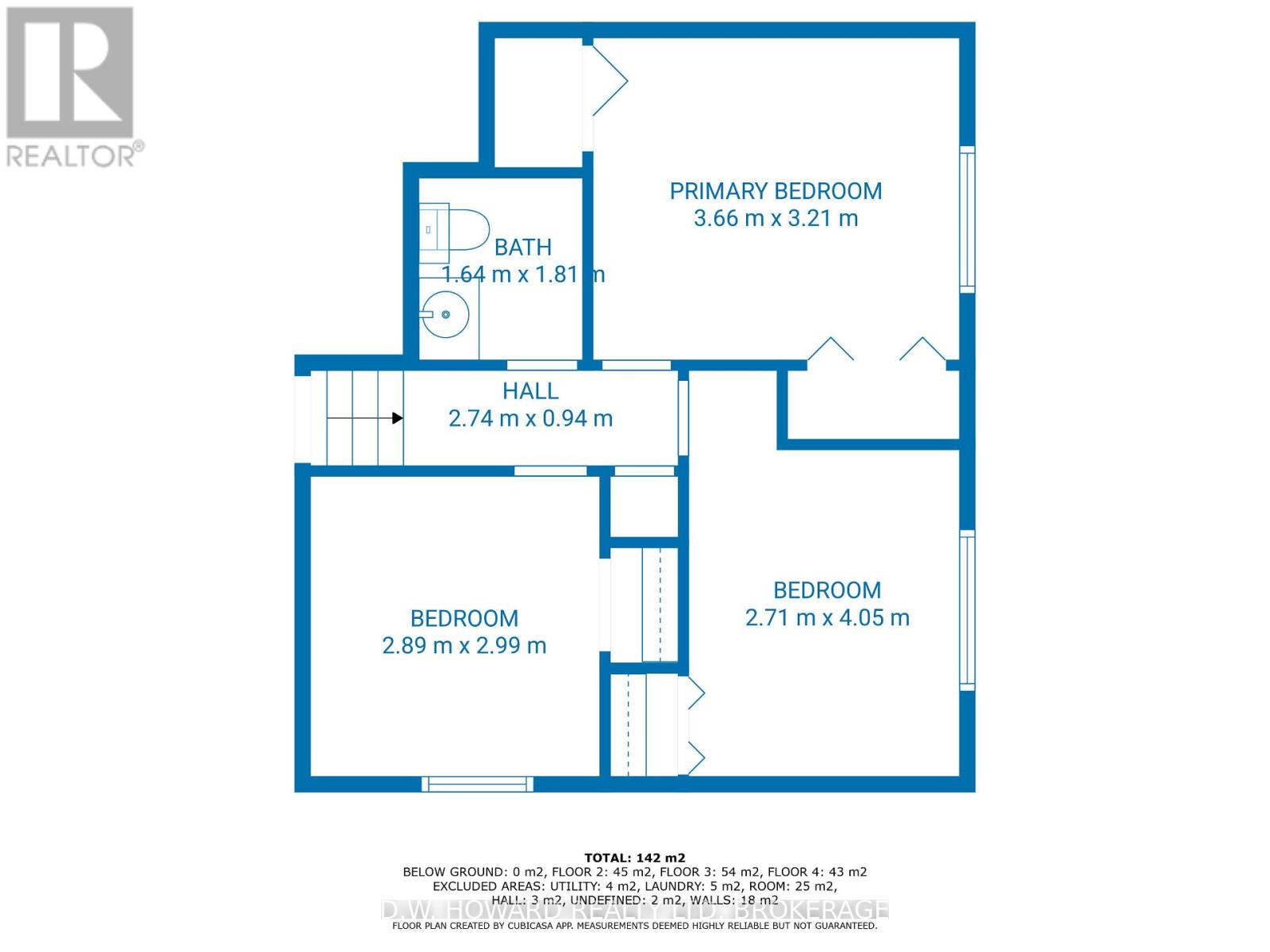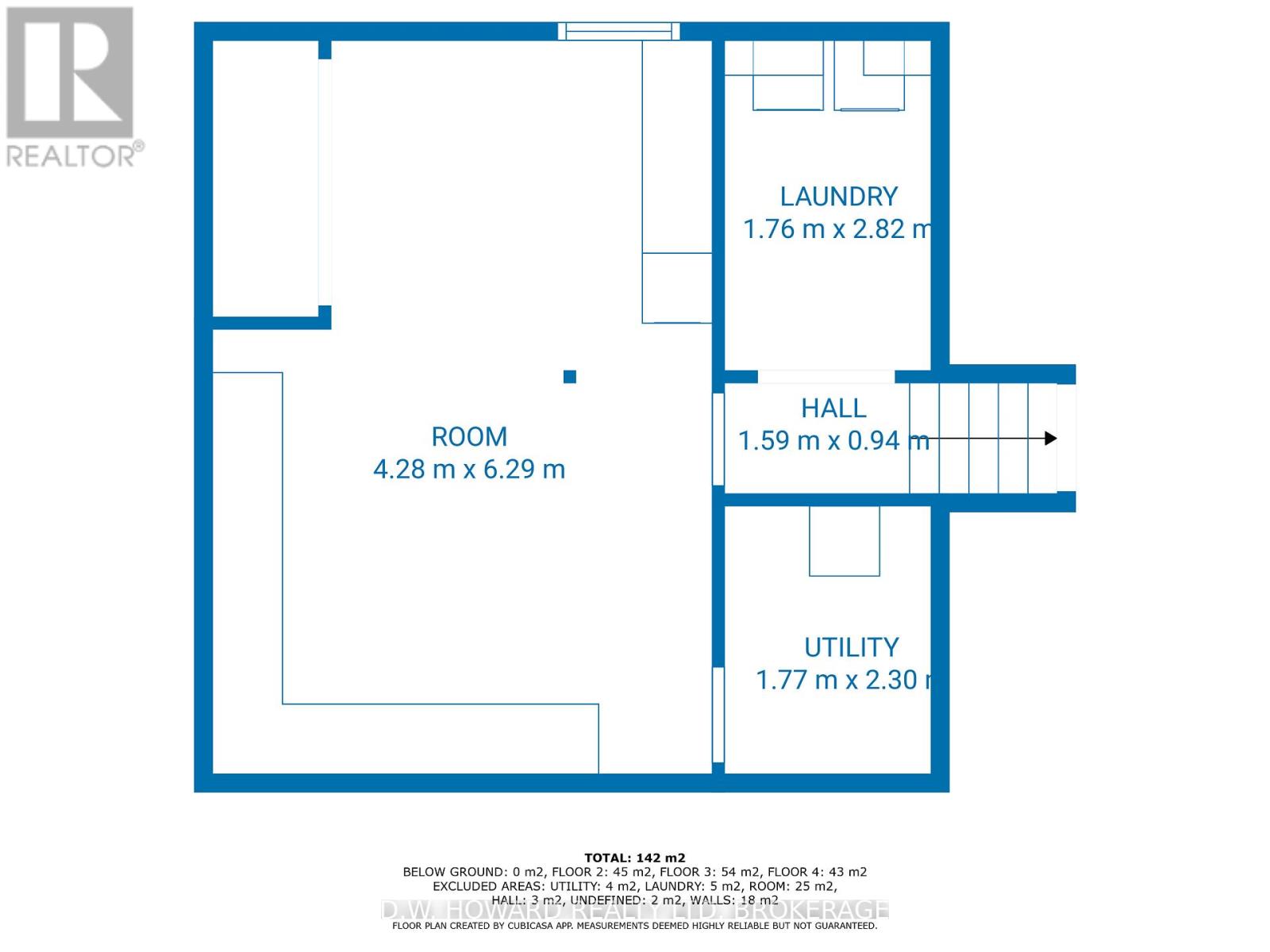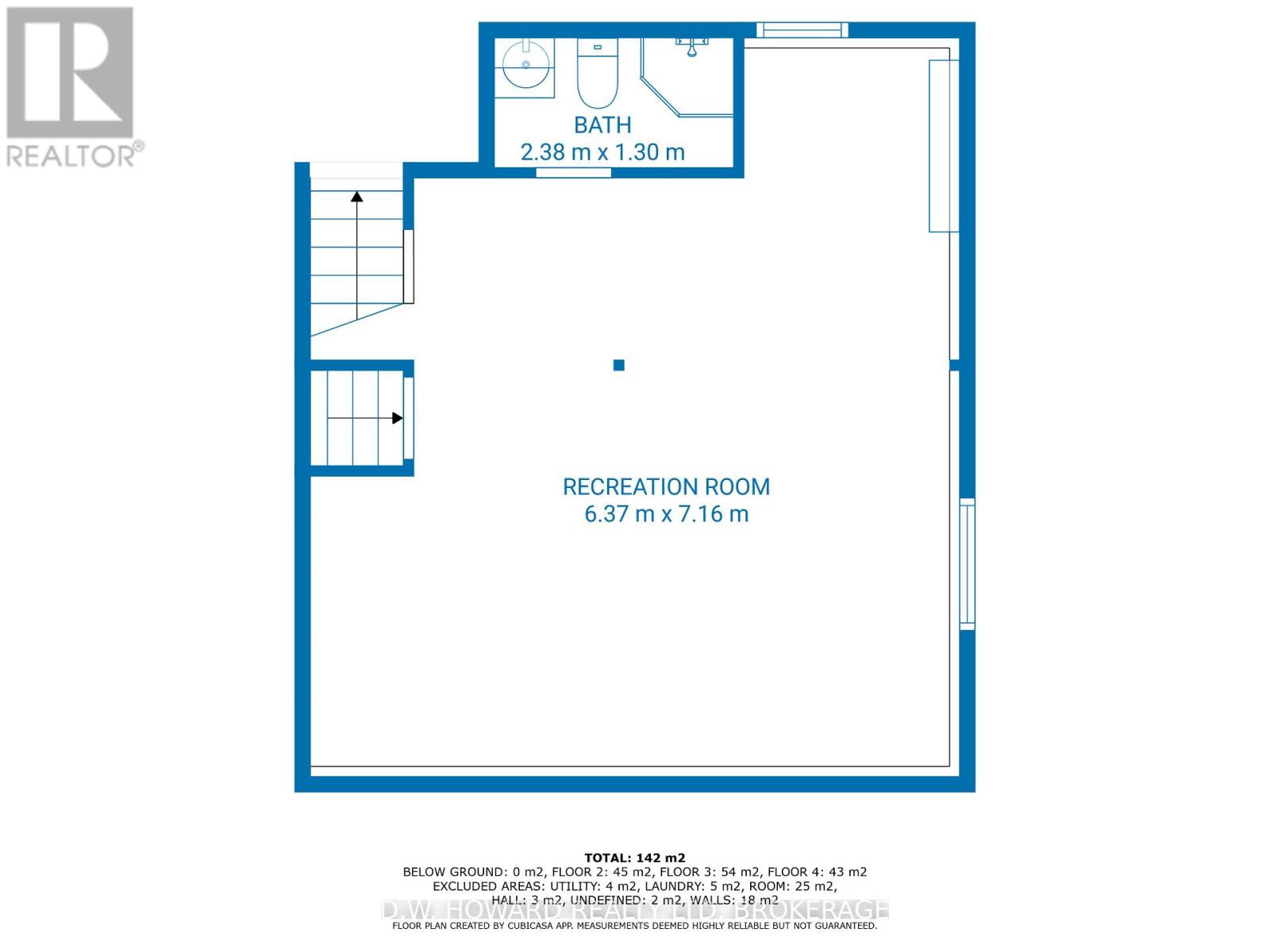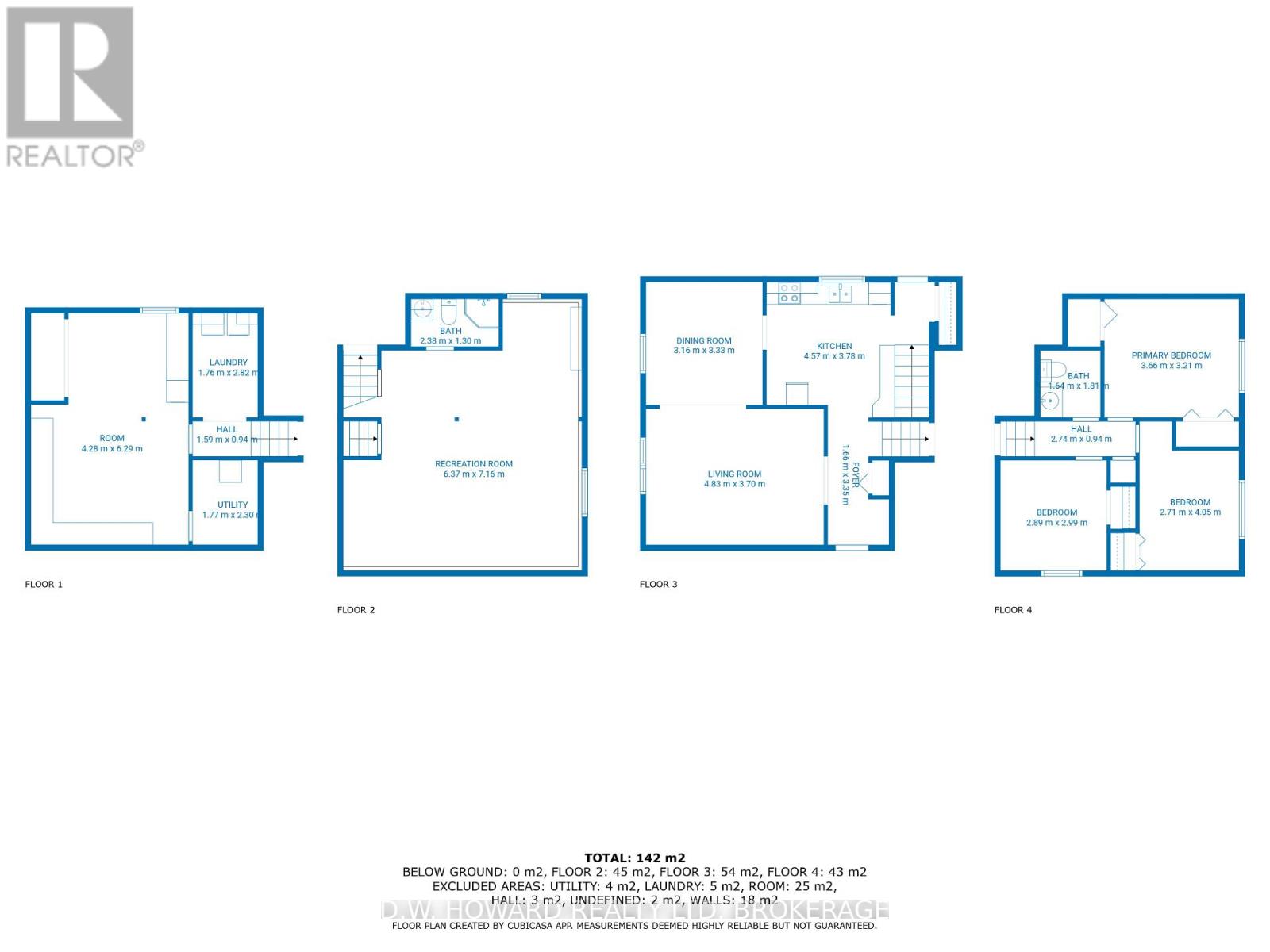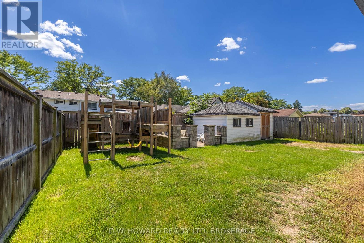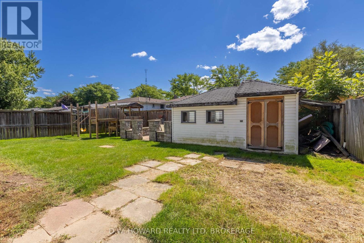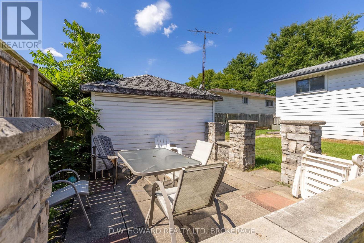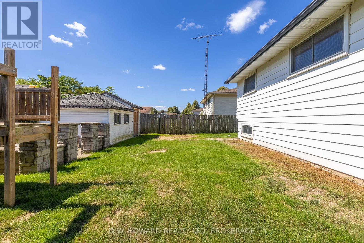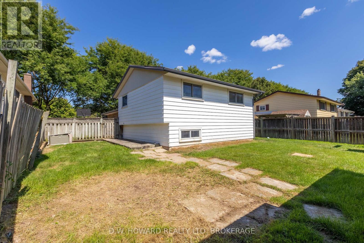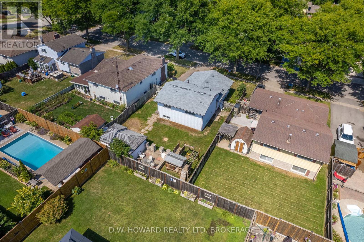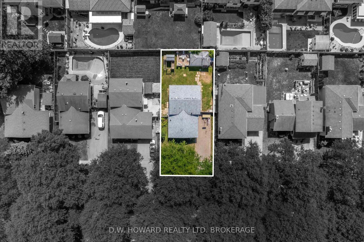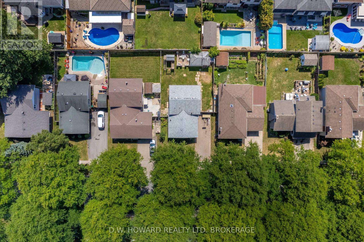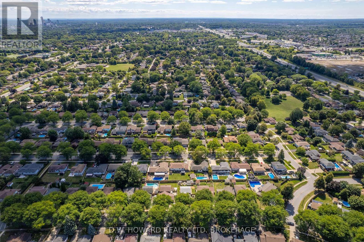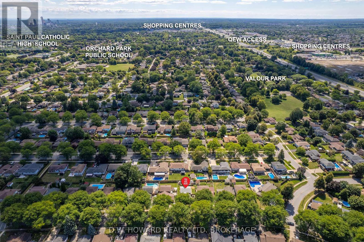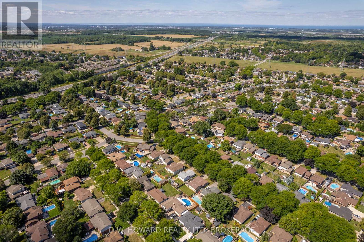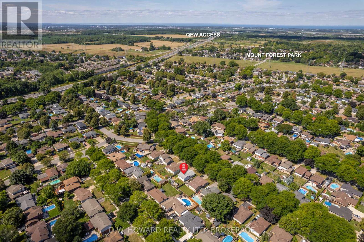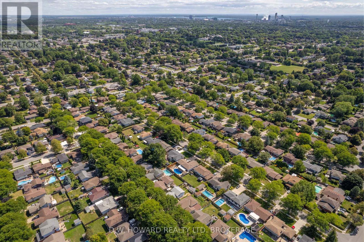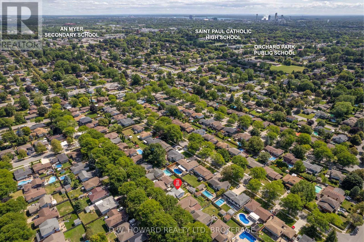7116 Harriman Street Niagara Falls, Ontario L2J 3S2
$589,900
One of Niagara Falls most sought after communities., you are going to find this adorable 3+1 bedroom 2 bathroom family home. With a little creativity you can bring this home back to its stellar condition. Very spacious bedrooms on the upper floor. Kitchen, living room and dining room are all great sizes to host the entire family. The basement has so much potential, create another bedroom or 2 plus still have a family room, laundry room and so much more. Private, fully fenced backyard as well as a shed/workshop with hydro. (id:50886)
Property Details
| MLS® Number | X12376881 |
| Property Type | Single Family |
| Community Name | 207 - Casey |
| Amenities Near By | Golf Nearby, Hospital, Park, Schools |
| Community Features | School Bus |
| Equipment Type | Air Conditioner, Furnace |
| Features | Carpet Free |
| Parking Space Total | 6 |
| Rental Equipment Type | Air Conditioner, Furnace |
| Structure | Workshop |
Building
| Bathroom Total | 2 |
| Bedrooms Above Ground | 3 |
| Bedrooms Below Ground | 1 |
| Bedrooms Total | 4 |
| Age | 51 To 99 Years |
| Appliances | Water Heater - Tankless, Dishwasher, Dryer, Stove, Washer, Refrigerator |
| Basement Development | Partially Finished |
| Basement Type | N/a (partially Finished) |
| Construction Style Attachment | Detached |
| Construction Style Split Level | Backsplit |
| Cooling Type | Central Air Conditioning |
| Exterior Finish | Aluminum Siding, Steel |
| Foundation Type | Block, Poured Concrete |
| Heating Fuel | Natural Gas |
| Heating Type | Forced Air |
| Size Interior | 1,100 - 1,500 Ft2 |
| Type | House |
| Utility Water | Municipal Water |
Parking
| No Garage |
Land
| Acreage | No |
| Fence Type | Fenced Yard |
| Land Amenities | Golf Nearby, Hospital, Park, Schools |
| Sewer | Sanitary Sewer |
| Size Depth | 105 Ft |
| Size Frontage | 52 Ft ,6 In |
| Size Irregular | 52.5 X 105 Ft |
| Size Total Text | 52.5 X 105 Ft |
| Zoning Description | R1 |
Rooms
| Level | Type | Length | Width | Dimensions |
|---|---|---|---|---|
| Second Level | Bedroom 2 | 3.2 m | 2.9 m | 3.2 m x 2.9 m |
| Second Level | Bedroom 3 | 3.1 m | 3.6 m | 3.1 m x 3.6 m |
| Second Level | Primary Bedroom | 3.6 m | 4.1 m | 3.6 m x 4.1 m |
| Basement | Family Room | 6 m | 7.7 m | 6 m x 7.7 m |
| Lower Level | Bedroom 4 | 4.6 m | 6.8 m | 4.6 m x 6.8 m |
| Lower Level | Laundry Room | 2.9 m | 1.9 m | 2.9 m x 1.9 m |
| Main Level | Living Room | 3.8 m | 4.9 m | 3.8 m x 4.9 m |
| Main Level | Dining Room | 3 m | 3.2 m | 3 m x 3.2 m |
| Main Level | Kitchen | 3.6 m | 3.7 m | 3.6 m x 3.7 m |
https://www.realtor.ca/real-estate/28804737/7116-harriman-street-niagara-falls-casey-207-casey
Contact Us
Contact us for more information
Jacqueline Willoughby
Salesperson
384 Ridge Rd,p.o. Box 953
Ridgeway, Ontario L0S 1N0
(905) 894-1703
(905) 894-4476
www.dwhowardrealty.com/

