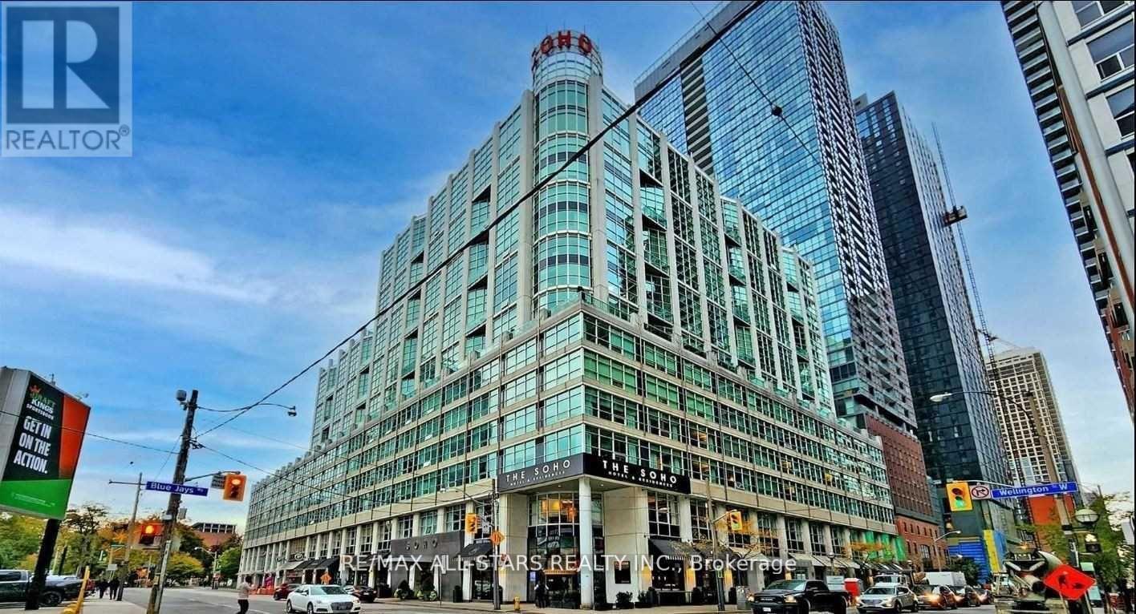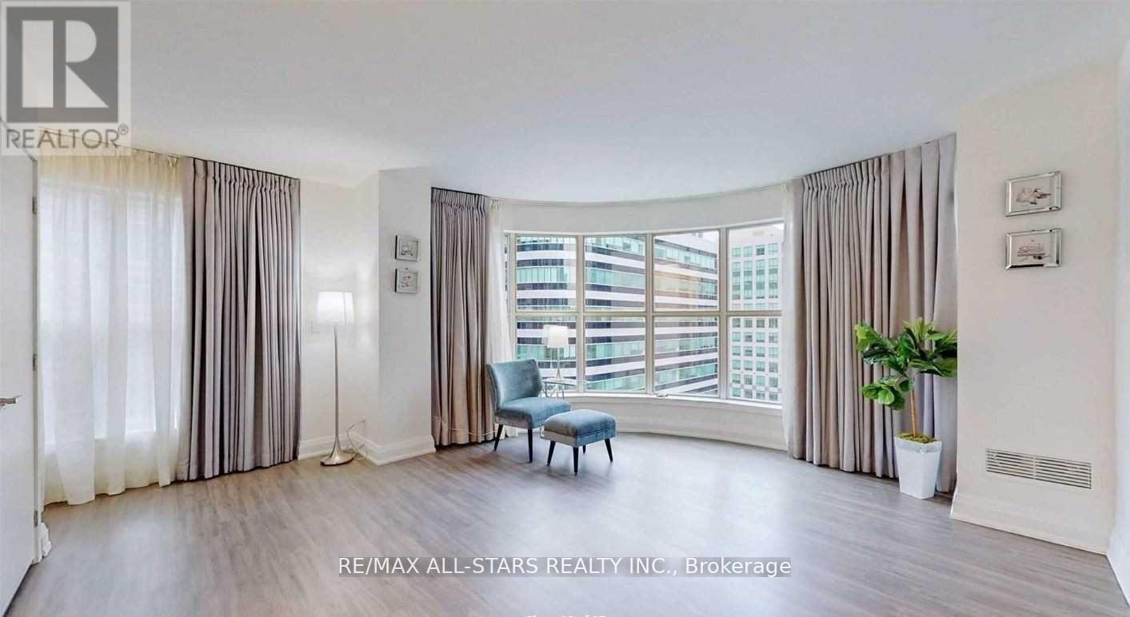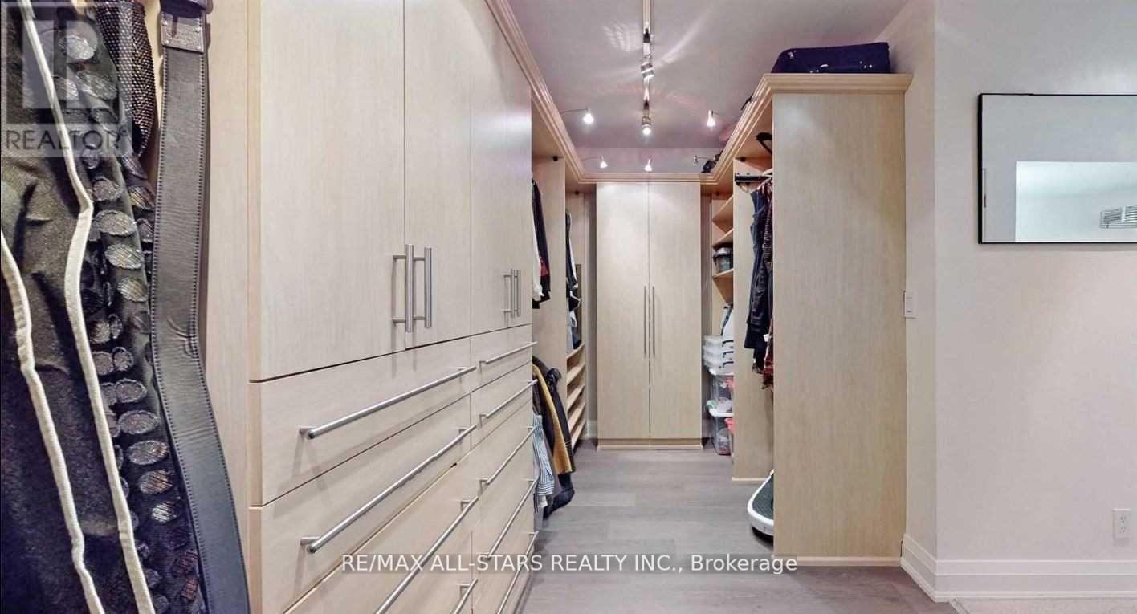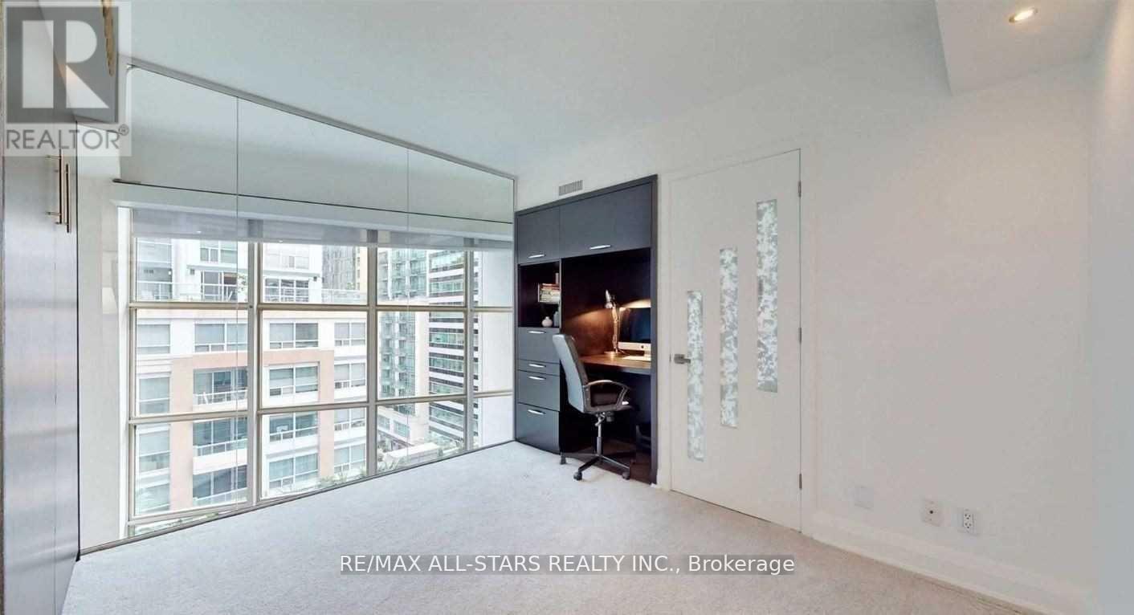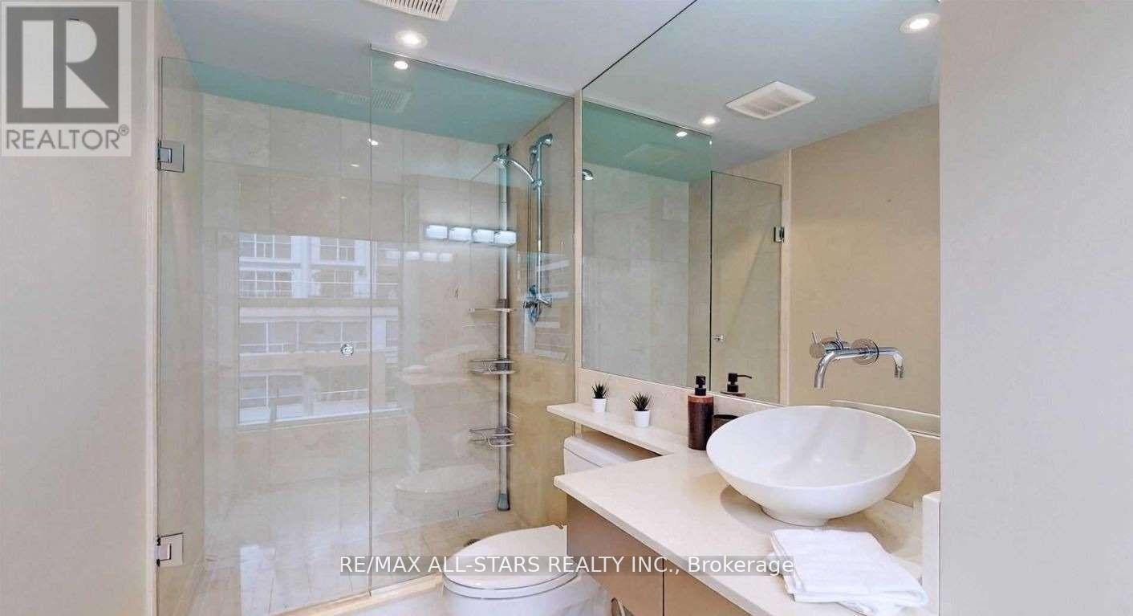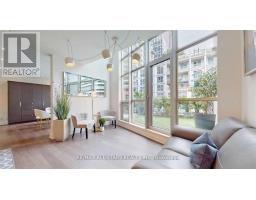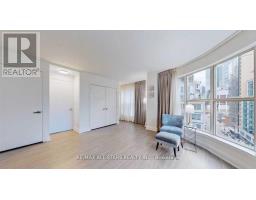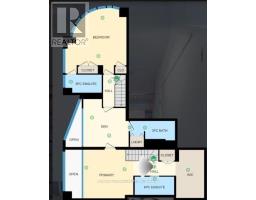711&712 - 36 Blue Jays Way Toronto, Ontario M5V 3T3
$2,450,000Maintenance, Insurance, Parking, Common Area Maintenance, Water, Heat
$2,550 Monthly
Maintenance, Insurance, Parking, Common Area Maintenance, Water, Heat
$2,550 MonthlyExperience Unparalleled Sophistication at 36 Blue Jays Way - The Soho ResidencesIndulge in a lifestyle of elegance in this 2,400 sq. ft. two-level condo on the 7th floor of the iconic Soho Residences. A rare masterpiece, this unit boasts floor-to-ceiling windows and an expansive 1,000 sq. ft. wrap-around terrace with breathtaking, unobstructed views of the CN Tower, Rogers Centre, and Torontos skylineperfect for stylish entertaining or serene evenings.Crafted for those with an eye for excellence, the condo features 3 luxurious bedrooms, each with its own ensuite bathroom for ultimate privacy. The loft-inspired primary suite includes a grand walk-in closet, a Victoria + Albert limestone tub, and fossil wood finishes, offering unmatched refinement. The Selba-designed kitchen is a chefs dream, complete with high-end appliances and a custom bar with a sink and fridge, perfect for effortless entertaining.The interiors exude contemporary elegance with double-height ceilings and two staircases, one offering private access to the primary suite. Every inch of this residence redefines urban luxury and convenience.Exquisite Amenities: Residents enjoy access to a pool, sauna, gym, and conference room, as well as the renowned Moretti Caf and Restaurant located on the main floor of the Soho Hotel.Located in Torontos celebrated Entertainment District, this condo offers premier dining, upscale shopping, theaters, and iconic landmarks just steps away. With Union Station nearby, seamless travel is guaranteed.This is more than a homeits a lifestyle defined by luxury, elegance, and timeless beauty. Book your viewing today and experience the pinnacle of sophistication. **** EXTRAS **** European appliances :B/I Fridge, B/Stove, B/I Sub Zero Freezer, B/I S/S Oven, B/I S/S Microwave , B/I Wine Fridge, Designer Elf's, Washer/Dryer (id:50886)
Property Details
| MLS® Number | C9295805 |
| Property Type | Single Family |
| Community Name | Waterfront Communities C1 |
| CommunityFeatures | Pet Restrictions |
| Features | In Suite Laundry |
| ParkingSpaceTotal | 2 |
| PoolType | Indoor Pool |
Building
| BathroomTotal | 4 |
| BedroomsAboveGround | 3 |
| BedroomsBelowGround | 1 |
| BedroomsTotal | 4 |
| Amenities | Car Wash, Security/concierge, Exercise Centre |
| Appliances | Water Purifier, Range, Blinds, Dryer, Washer |
| ArchitecturalStyle | Loft |
| CeilingType | Suspended Ceiling |
| CoolingType | Central Air Conditioning |
| ExteriorFinish | Concrete |
| FlooringType | Laminate |
| HalfBathTotal | 1 |
| HeatingType | Forced Air |
| SizeInterior | 2249.9813 - 2498.9796 Sqft |
| Type | Apartment |
Parking
| Underground |
Land
| Acreage | No |
Rooms
| Level | Type | Length | Width | Dimensions |
|---|---|---|---|---|
| Second Level | Primary Bedroom | 13.38 m | 13.38 m | 13.38 m x 13.38 m |
| Second Level | Bedroom 2 | 16.3 m | 17.52 m | 16.3 m x 17.52 m |
| Second Level | Bedroom 3 | 12.17 m | 12.86 m | 12.17 m x 12.86 m |
| Main Level | Living Room | 16.47 m | 22.66 m | 16.47 m x 22.66 m |
| Main Level | Dining Room | 13.58 m | 15.45 m | 13.58 m x 15.45 m |
| Main Level | Sitting Room | 7.84 m | 13.05 m | 7.84 m x 13.05 m |
| Main Level | Kitchen | 21.39 m | 13.05 m | 21.39 m x 13.05 m |
Interested?
Contact us for more information
Rodica Iliescu
Broker
5071 Highway 7 East #5
Unionville, Ontario L3R 1N3


