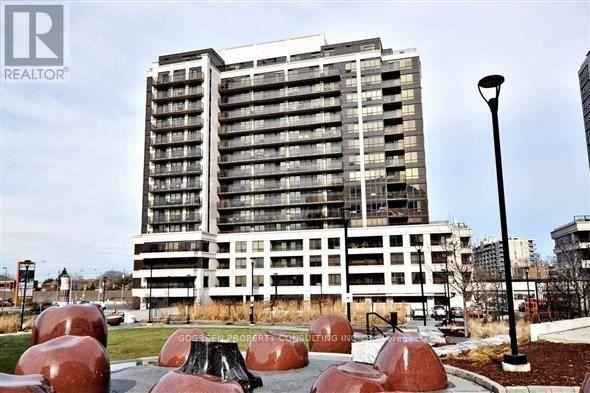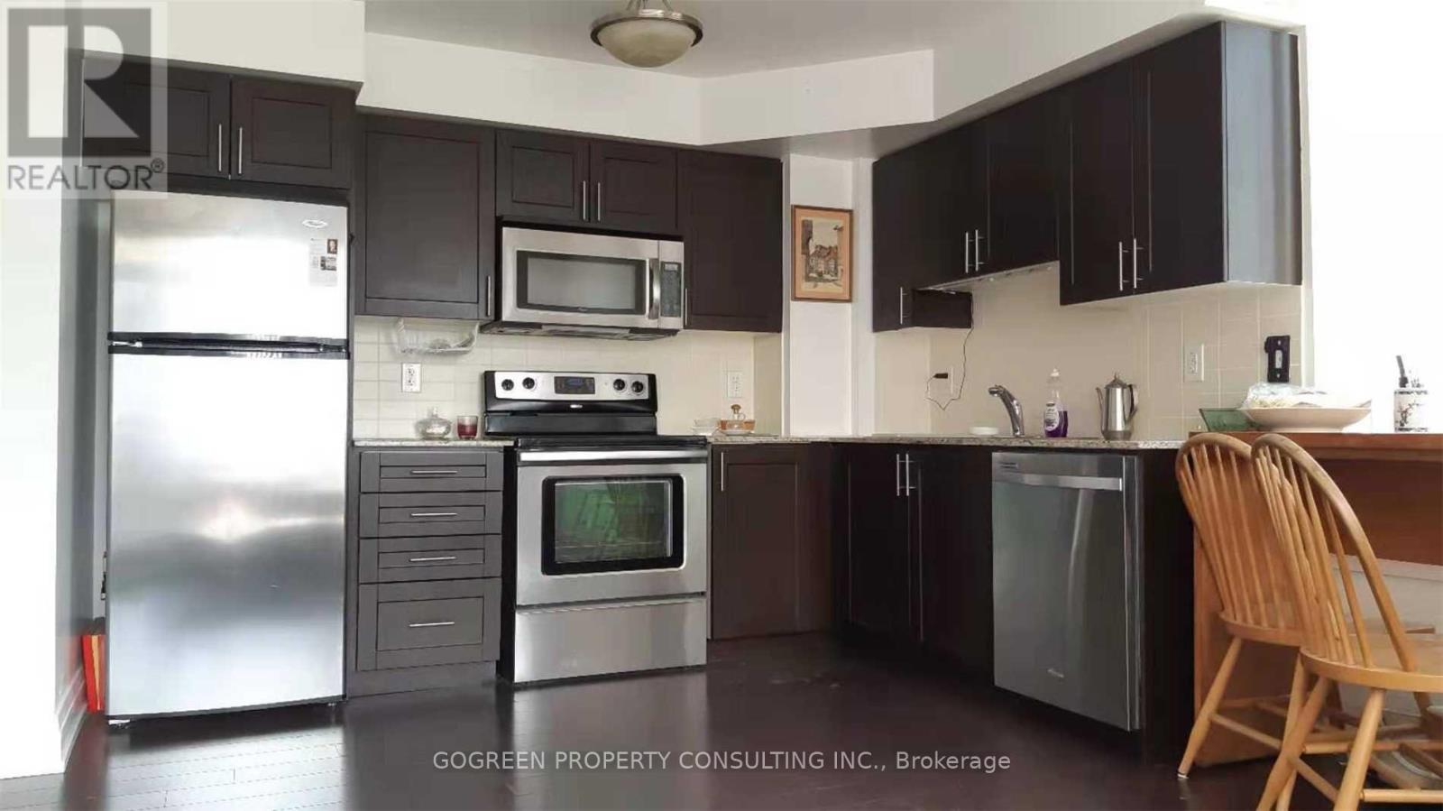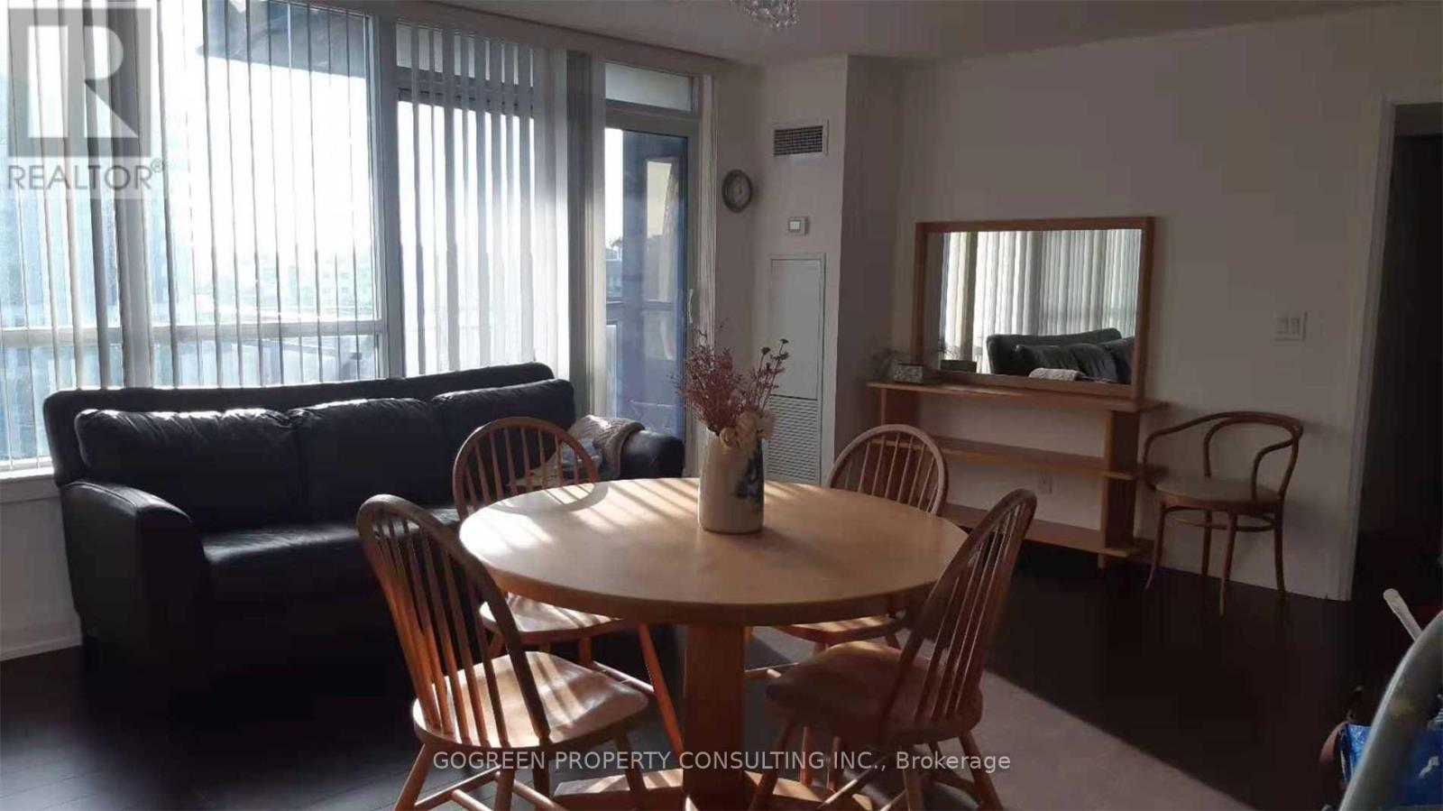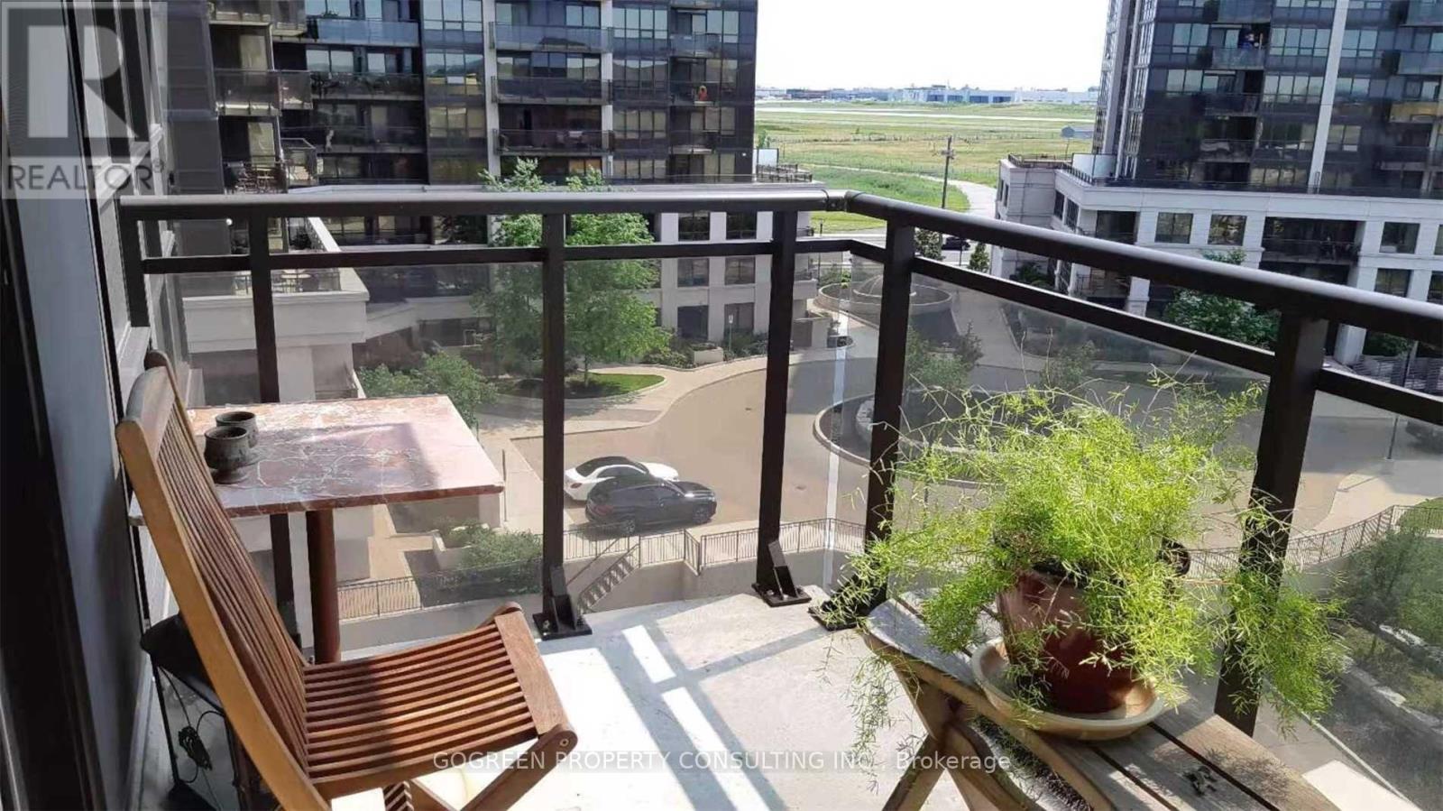712 - 1 De Boers Drive Toronto, Ontario M3J 0G6
$2,850 Monthly
Modern Condo For Lease In Prime Location! Spacious 2+1 Bedroom Corner Unit (Approx. 950 Sq.Ft) With Functional Split Layout. South-West Exposure, Bright And Quiet. Steps To Downsview Subway Station (2 Min Walk), 20 Min Subway Ride To Union Station, 5 Min To York University, 15 Min To University Of Toronto, 2 Min To Hwy 401. Excellent Building Amenities Including Indoor Pool, Sauna, Gym, Concierge & More. Safe And Convenient Neighborhood Close To Shopping, Parks & Schools. (id:50886)
Property Details
| MLS® Number | W12507310 |
| Property Type | Single Family |
| Community Name | York University Heights |
| Amenities Near By | Golf Nearby, Park, Public Transit, Schools |
| Community Features | Pets Not Allowed |
| Features | Balcony, Carpet Free |
| Parking Space Total | 1 |
| Pool Type | Indoor Pool |
Building
| Bathroom Total | 2 |
| Bedrooms Above Ground | 2 |
| Bedrooms Below Ground | 1 |
| Bedrooms Total | 3 |
| Age | 11 To 15 Years |
| Amenities | Exercise Centre, Storage - Locker |
| Basement Type | None |
| Cooling Type | Central Air Conditioning |
| Exterior Finish | Steel |
| Flooring Type | Laminate |
| Heating Fuel | Natural Gas |
| Heating Type | Forced Air |
| Size Interior | 900 - 999 Ft2 |
| Type | Apartment |
Parking
| Underground | |
| Garage |
Land
| Acreage | No |
| Land Amenities | Golf Nearby, Park, Public Transit, Schools |
Rooms
| Level | Type | Length | Width | Dimensions |
|---|---|---|---|---|
| Other | Living Room | 5.67 m | 4.57 m | 5.67 m x 4.57 m |
| Other | Dining Room | Measurements not available | ||
| Other | Kitchen | Measurements not available | ||
| Other | Primary Bedroom | 3.77 m | 3.66 m | 3.77 m x 3.66 m |
| Other | Bedroom 2 | 3.66 m | 3 m | 3.66 m x 3 m |
| Other | Den | 3.05 m | 2.26 m | 3.05 m x 2.26 m |
Contact Us
Contact us for more information
May Wang
Salesperson
(647) 292-8898
Sophie Turner
Broker of Record
(647) 292-8898
www.gogreenproperty.ca/
(647) 292-8898









