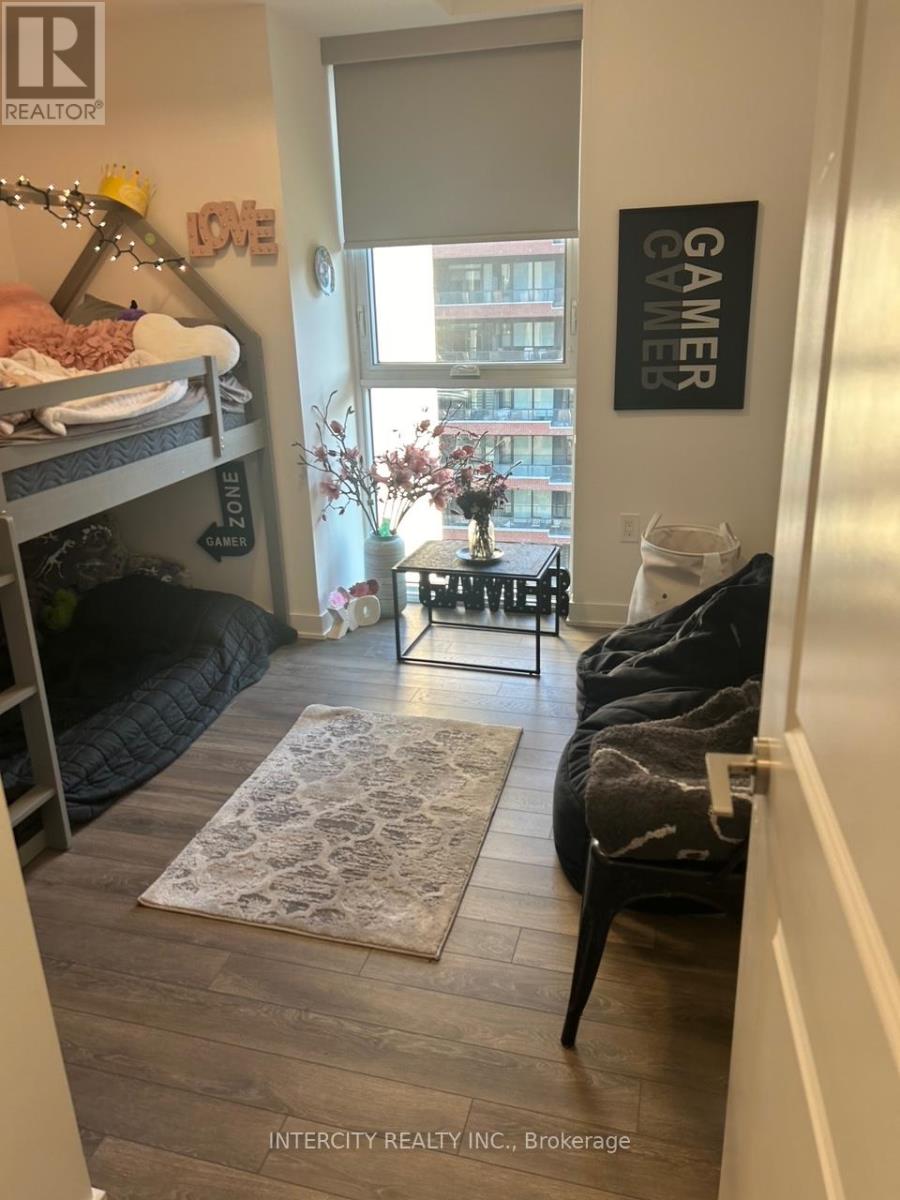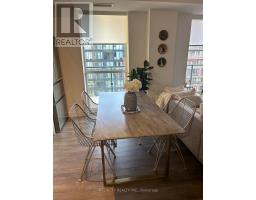712 - 100 Eagle Rock Way Vaughan, Ontario L6A 5B9
$740,000Maintenance, Heat, Water, Common Area Maintenance, Insurance, Parking
$581.10 Monthly
Maintenance, Heat, Water, Common Area Maintenance, Insurance, Parking
$581.10 MonthlyWelcome to Go.2 Condominiums! A Functional suite on the 7th Floor with a South exposure. Featuring two bedrooms, two bath with balcony and floor to ceiling windows. Bedrooms have black out blinds, open concept with walkout to huge balcony. Minutes to the Maple Go Train with access directly from your suite (Future) . Close to major highways, schools, premiums shopping, dining and entertainment. Amenities include Gym, party room, roof top terrace with barbeques. Concierge, guest suite and under ground visitor parking. 1 Locker and 1 Underground parking space included. **** EXTRAS **** Smooth finished 9 foot ceilings throughout, 5 inch laminate flooring, master en-suite has glass shower (id:50886)
Property Details
| MLS® Number | N10426941 |
| Property Type | Single Family |
| Community Name | Maple |
| CommunityFeatures | Pet Restrictions |
| Features | Balcony, Carpet Free |
| ViewType | City View |
Building
| BathroomTotal | 2 |
| BedroomsAboveGround | 2 |
| BedroomsTotal | 2 |
| Amenities | Security/concierge, Exercise Centre, Party Room, Visitor Parking, Storage - Locker |
| Appliances | Blinds, Dishwasher, Dryer, Microwave, Refrigerator, Stove, Washer, Window Coverings |
| CoolingType | Central Air Conditioning |
| ExteriorFinish | Brick, Concrete |
| FlooringType | Laminate |
| HeatingFuel | Natural Gas |
| HeatingType | Forced Air |
| SizeInterior | 799.9932 - 898.9921 Sqft |
| Type | Apartment |
Parking
| Underground |
Land
| Acreage | No |
| ZoningDescription | Residential Condominium |
Rooms
| Level | Type | Length | Width | Dimensions |
|---|---|---|---|---|
| Flat | Living Room | 3.66 m | 3.75 m | 3.66 m x 3.75 m |
| Flat | Dining Room | 4.21 m | 2.47 m | 4.21 m x 2.47 m |
| Flat | Primary Bedroom | 2.96 m | 3.02 m | 2.96 m x 3.02 m |
| Flat | Bedroom 2 | 2.62 m | 3.08 m | 2.62 m x 3.08 m |
https://www.realtor.ca/real-estate/27657017/712-100-eagle-rock-way-vaughan-maple-maple
Interested?
Contact us for more information
Karen A. Wright
Salesperson
3600 Langstaff Rd., Ste14
Vaughan, Ontario L4L 9E7
Angelo Del-Bel-Belluz
Salesperson
3600 Langstaff Rd., Ste14
Vaughan, Ontario L4L 9E7



























