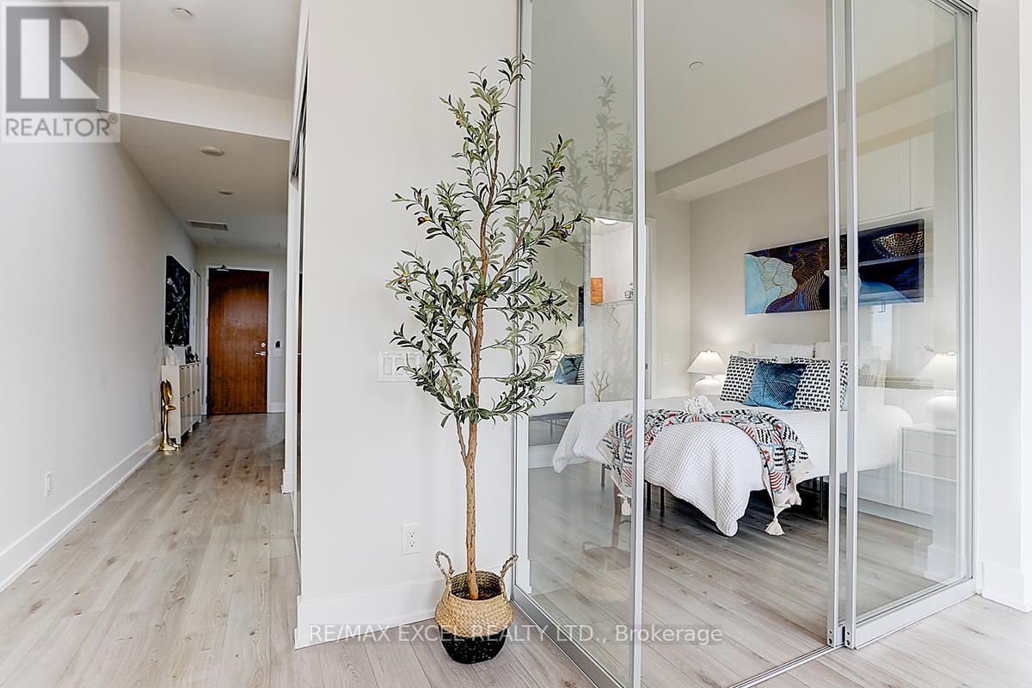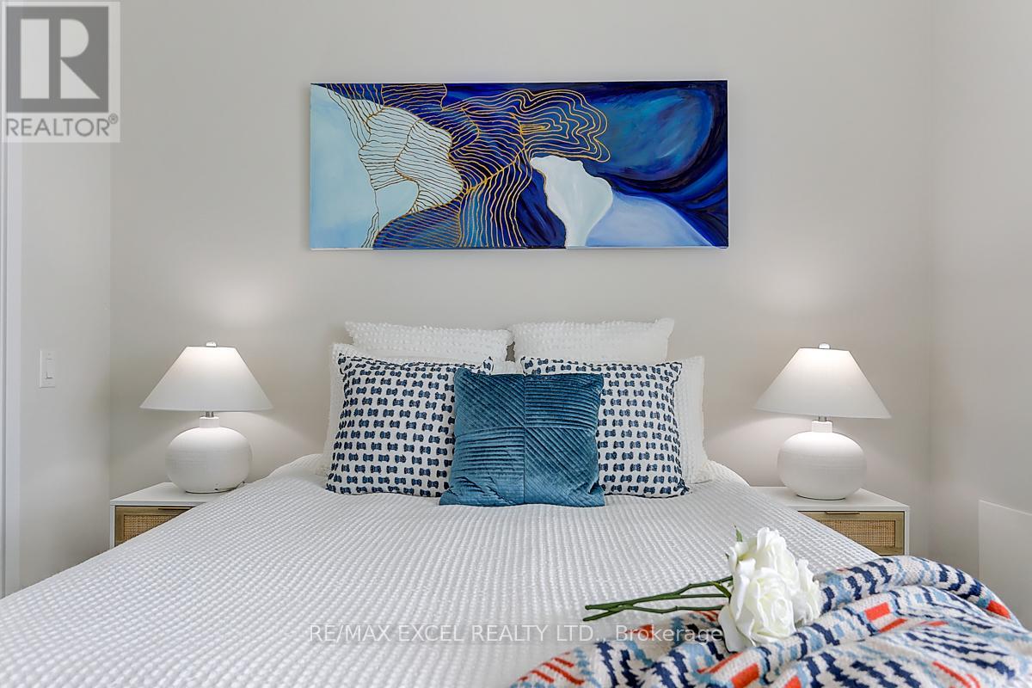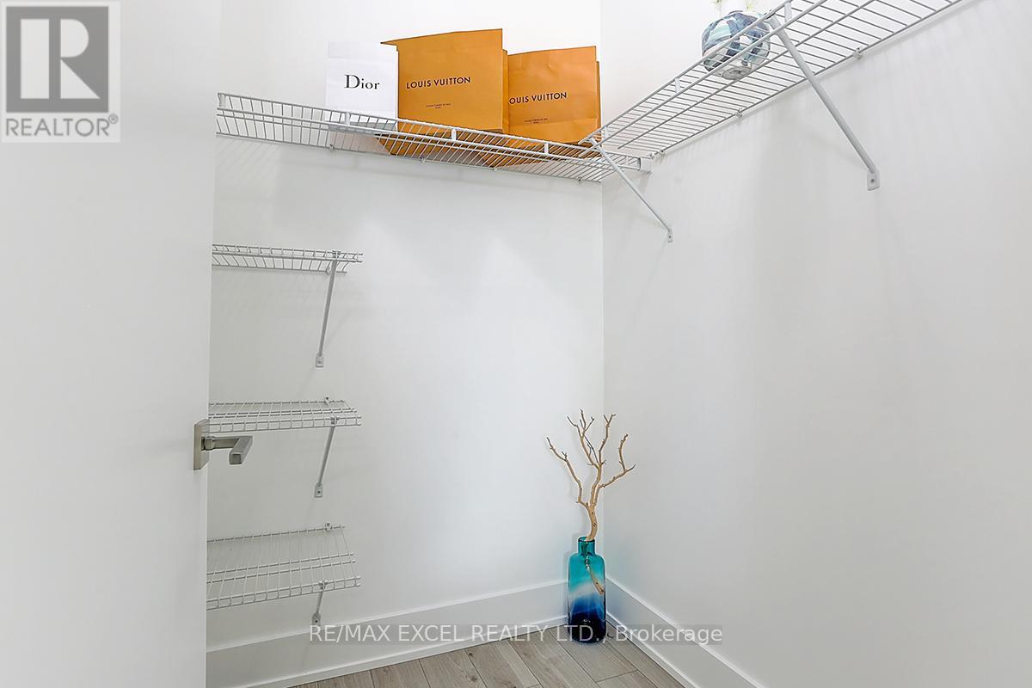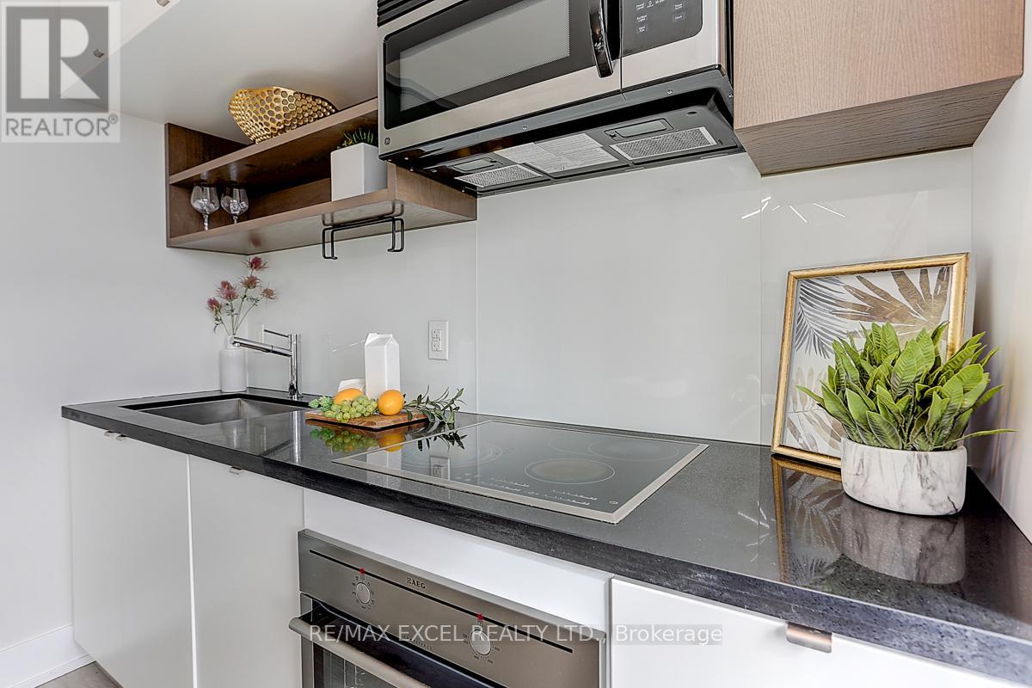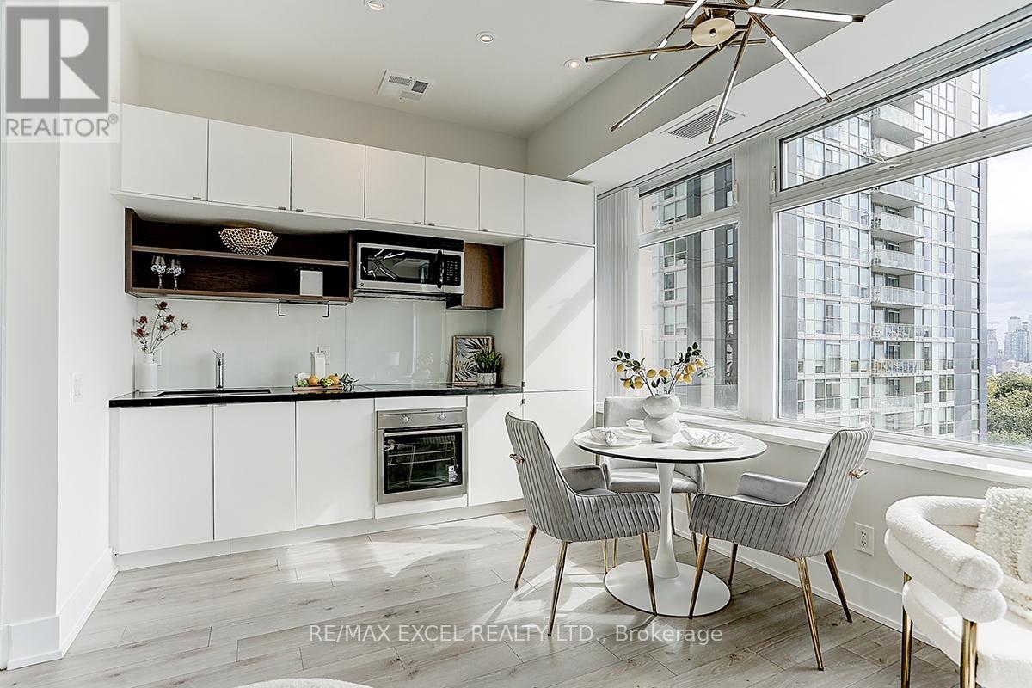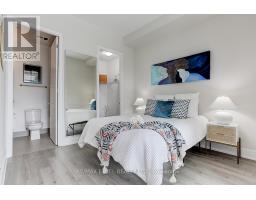712 - 111 St Clair Avenue W Toronto, Ontario M4V 1N5
$669,000Maintenance, Heat, Water, Common Area Maintenance, Insurance, Parking
$700.82 Monthly
Maintenance, Heat, Water, Common Area Maintenance, Insurance, Parking
$700.82 MonthlyLuxury and Stunning 1+Den (Bed Size) in Imperial Plaza Condo. Great Layout W/ 10'Ceiling throughout give a feeling of space, Large Windows Look out to See a Nice and Clear SouthToronto City View. Bright Room, Open Concept High End Modern Kitchen W/Stone Counter Tops,Bedrm With W/I Closet & Access Door to Bathroom.Excercise Room, Including Golf Simulator, Spin Studio, Squash Courts, Yoga/Aerobic Studios, Indoor Swimming Pool, Media/Meeting Room,Outdoor Terrace & More.Longo's Supermarket And LCBO On Main Ground. Walk To St Clair Subway, 1Owned Parking & 1 Locker. **** EXTRAS **** S/S B/I Fridge,S/S Stove,B/I Electrical Cooktop,B/I Dishwasher,Microwave W/Fan, White Stacked Washer/Dryer, Existing Elf's,Pot Lights And Window Coverings.White ShoeCabinet & Custom Made White Cloth Cabinet are Included in The Sale. (id:50886)
Property Details
| MLS® Number | C9388624 |
| Property Type | Single Family |
| Community Name | Yonge-St. Clair |
| AmenitiesNearBy | Park, Public Transit, Schools |
| CommunityFeatures | Pet Restrictions, Community Centre |
| Features | Carpet Free |
| ParkingSpaceTotal | 1 |
| PoolType | Indoor Pool |
| Structure | Squash & Raquet Court |
| ViewType | View |
Building
| BathroomTotal | 1 |
| BedroomsAboveGround | 1 |
| BedroomsBelowGround | 1 |
| BedroomsTotal | 2 |
| Amenities | Security/concierge, Exercise Centre, Party Room, Storage - Locker |
| Appliances | Oven - Built-in |
| CoolingType | Central Air Conditioning |
| ExteriorFinish | Stone |
| FlooringType | Laminate |
| HeatingFuel | Natural Gas |
| HeatingType | Forced Air |
| SizeInterior | 599.9954 - 698.9943 Sqft |
| Type | Apartment |
Parking
| Underground |
Land
| Acreage | No |
| LandAmenities | Park, Public Transit, Schools |
| ZoningDescription | Residential |
Rooms
| Level | Type | Length | Width | Dimensions |
|---|---|---|---|---|
| Main Level | Living Room | 5.28 m | 3.43 m | 5.28 m x 3.43 m |
| Main Level | Dining Room | 5.28 m | 3.43 m | 5.28 m x 3.43 m |
| Main Level | Kitchen | 5.28 m | 3.43 m | 5.28 m x 3.43 m |
| Main Level | Primary Bedroom | 3.05 m | 2.85 m | 3.05 m x 2.85 m |
| Main Level | Den | 2.82 m | 1.66 m | 2.82 m x 1.66 m |
Interested?
Contact us for more information
Karen Nan Luo
Broker
120 West Beaver Creek Rd #23
Richmond Hill, Ontario L4B 1L2















