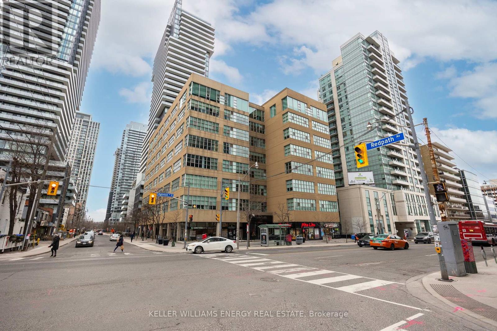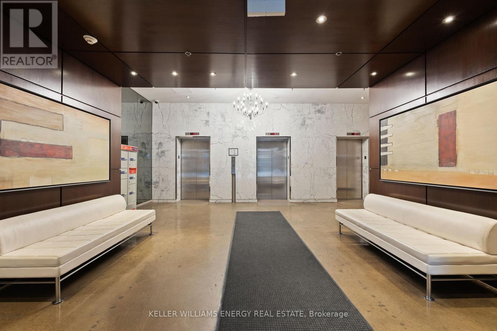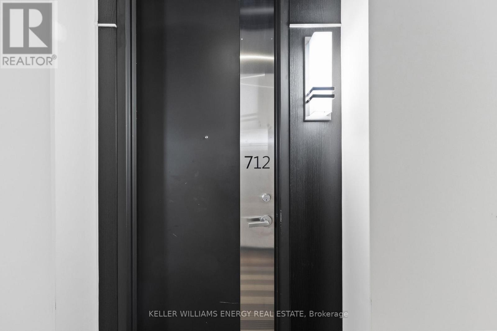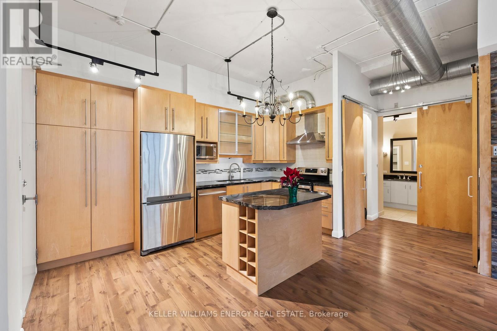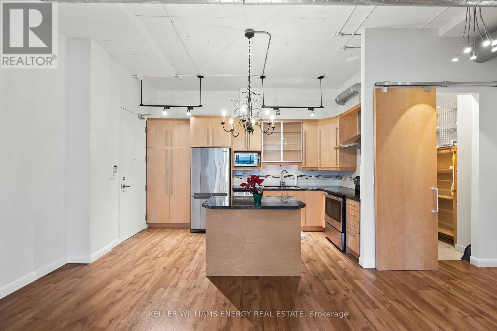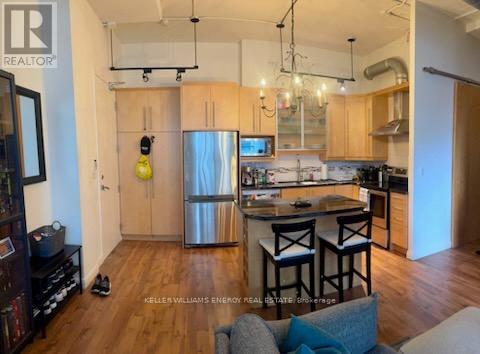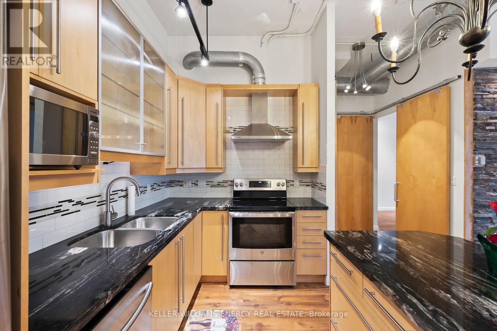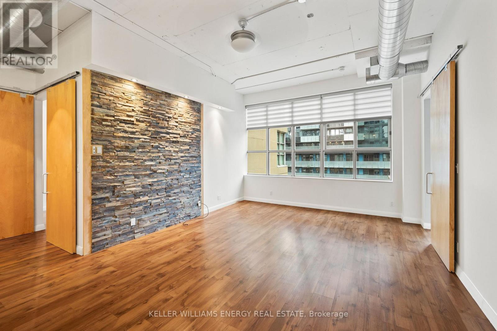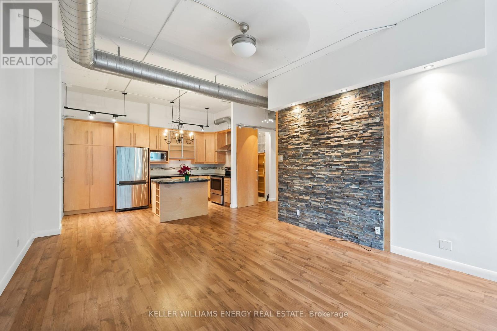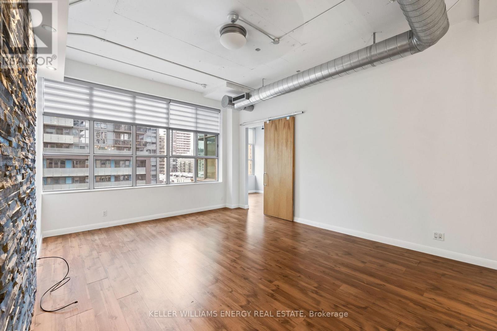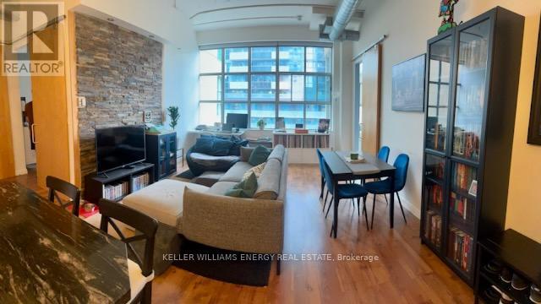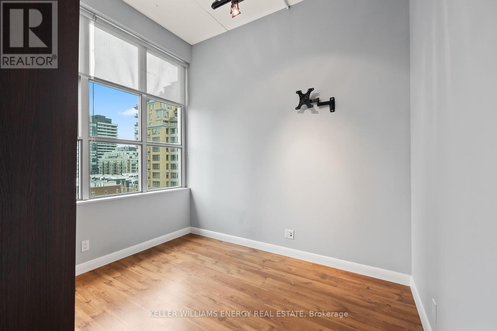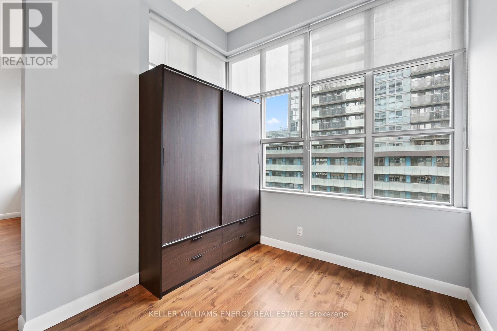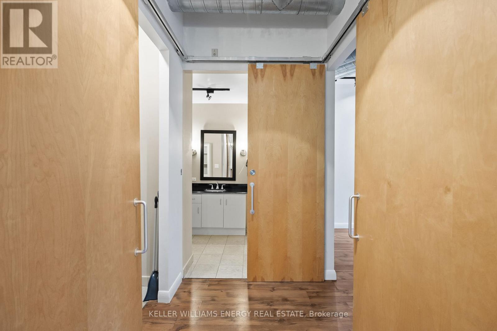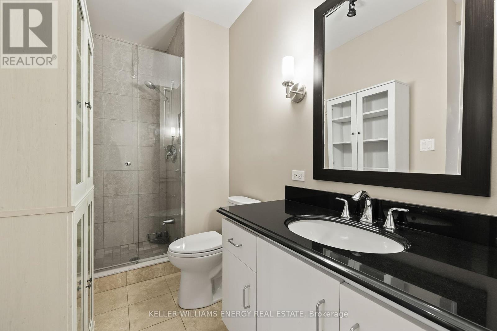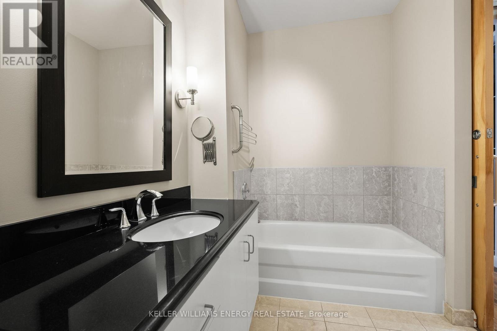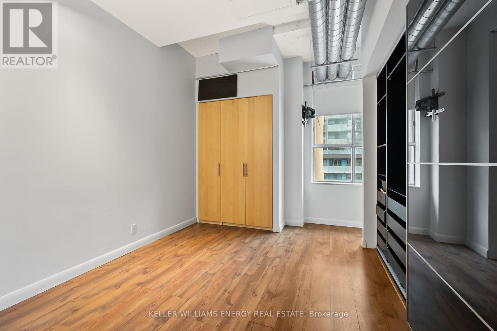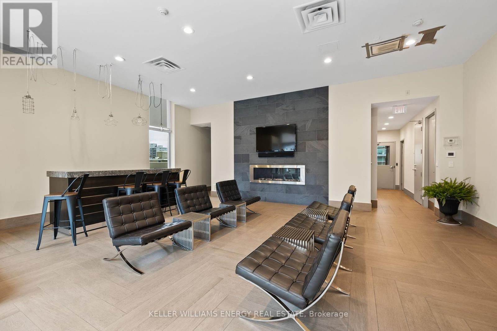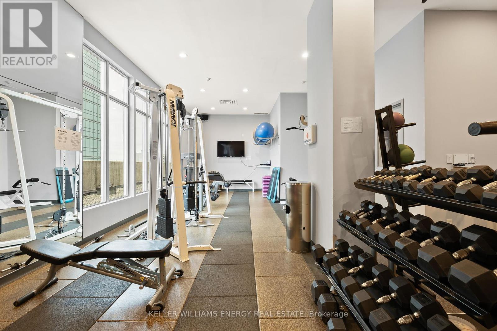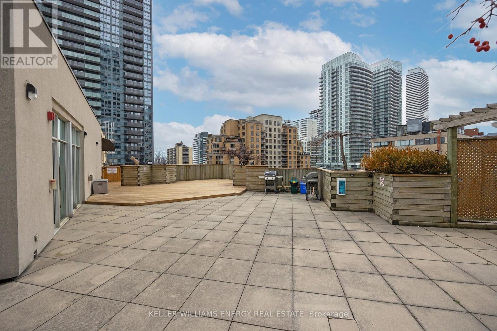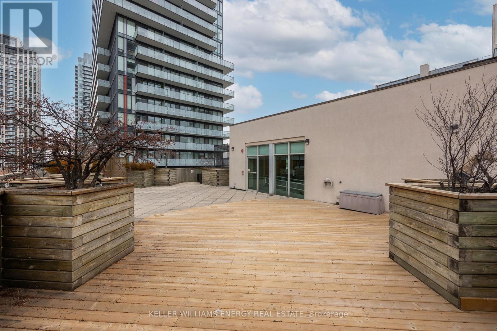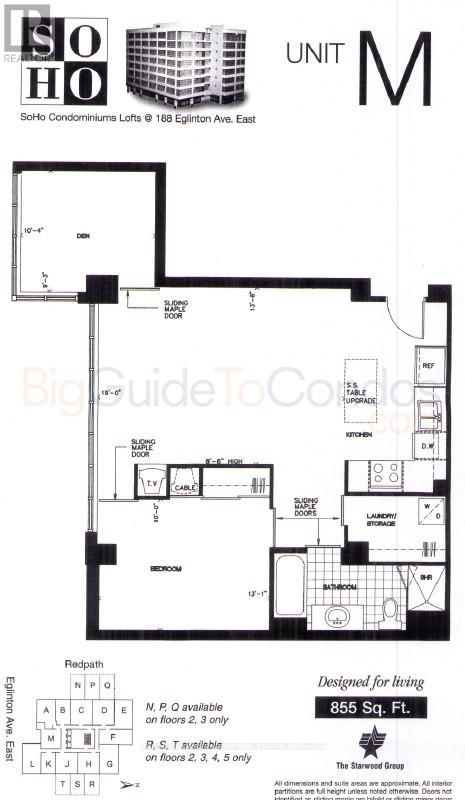712 - 188 Eglinton Avenue E Toronto, Ontario M4P 2X7
2 Bedroom
1 Bathroom
800 - 899 ft2
Loft
Central Air Conditioning
Forced Air
$2,900 Monthly
SOHO BOUTIQUE 2 Bedroom Loft Condo (Unfurnished) Located In The Heart Of Yonge & Eglinton, Soaring 11 Ft Ceilings, Huge Kitchen, Granite Counters, Large Windows WITH SOUTH FACING VIEW. Great Condo Amenities W/ Gym, Rooftop Deck, Outdoor BBQ, Golf Net. Amazing Location Walk To Yonge Subway, Supermarkets & Restaurants. Tenant pays Hydro. Parking available to rent at additional cost. (id:50886)
Property Details
| MLS® Number | C12398393 |
| Property Type | Single Family |
| Neigbourhood | Don Valley West |
| Community Name | Mount Pleasant West |
| Community Features | Pets Allowed With Restrictions |
Building
| Bathroom Total | 1 |
| Bedrooms Above Ground | 2 |
| Bedrooms Total | 2 |
| Amenities | Exercise Centre, Party Room, Visitor Parking |
| Appliances | Dishwasher, Dryer, Hood Fan, Microwave, Stove, Washer, Window Coverings, Refrigerator |
| Architectural Style | Loft |
| Basement Type | None |
| Cooling Type | Central Air Conditioning |
| Exterior Finish | Concrete |
| Fire Protection | Security System |
| Flooring Type | Laminate, Marble, Concrete |
| Heating Fuel | Natural Gas |
| Heating Type | Forced Air |
| Size Interior | 800 - 899 Ft2 |
| Type | Apartment |
Parking
| No Garage |
Land
| Acreage | No |
Rooms
| Level | Type | Length | Width | Dimensions |
|---|---|---|---|---|
| Main Level | Kitchen | 3.96 m | 2.46 m | 3.96 m x 2.46 m |
| Main Level | Living Room | 4.35 m | 5.63 m | 4.35 m x 5.63 m |
| Main Level | Dining Room | 4.35 m | 5.63 m | 4.35 m x 5.63 m |
| Main Level | Primary Bedroom | 3.06 m | 4.06 m | 3.06 m x 4.06 m |
| Main Level | Bedroom 2 | 3.06 m | 2.7 m | 3.06 m x 2.7 m |
| Main Level | Bathroom | 1.5 m | 3.97 m | 1.5 m x 3.97 m |
| Main Level | Laundry Room | 1.53 m | 2.17 m | 1.53 m x 2.17 m |
Contact Us
Contact us for more information
Tracy Mullin
Salesperson
(905) 430-2390
www.kaylandgroup.ca/
www.facebook.com/kaylandgroup
Keller Williams Energy Real Estate
285 Taunton Road East Unit: 1
Oshawa, Ontario L1G 3V2
285 Taunton Road East Unit: 1
Oshawa, Ontario L1G 3V2
(905) 723-5944
(905) 576-2253
www.kellerwilliamsenergy.ca/
Larry Lloyd
Salesperson
www.kaylandgroup.ca/
Keller Williams Energy Real Estate
285 Taunton Road East Unit: 1
Oshawa, Ontario L1G 3V2
285 Taunton Road East Unit: 1
Oshawa, Ontario L1G 3V2
(905) 723-5944
www.kellerwilliamsenergy.ca/

