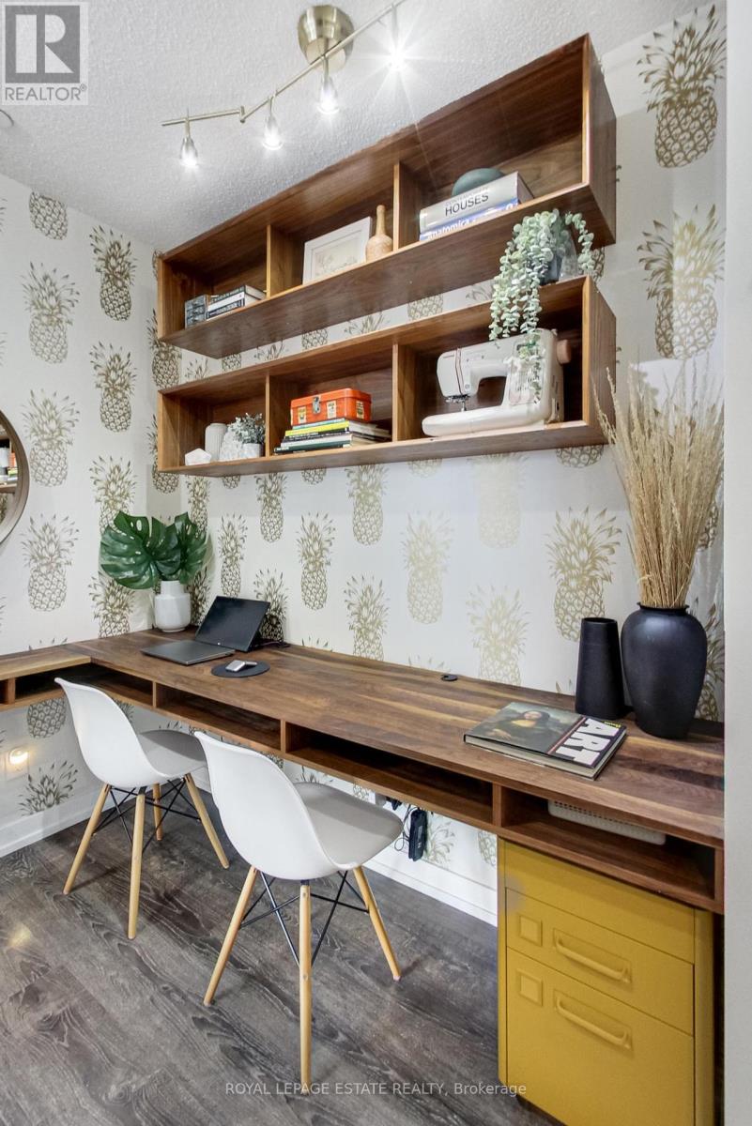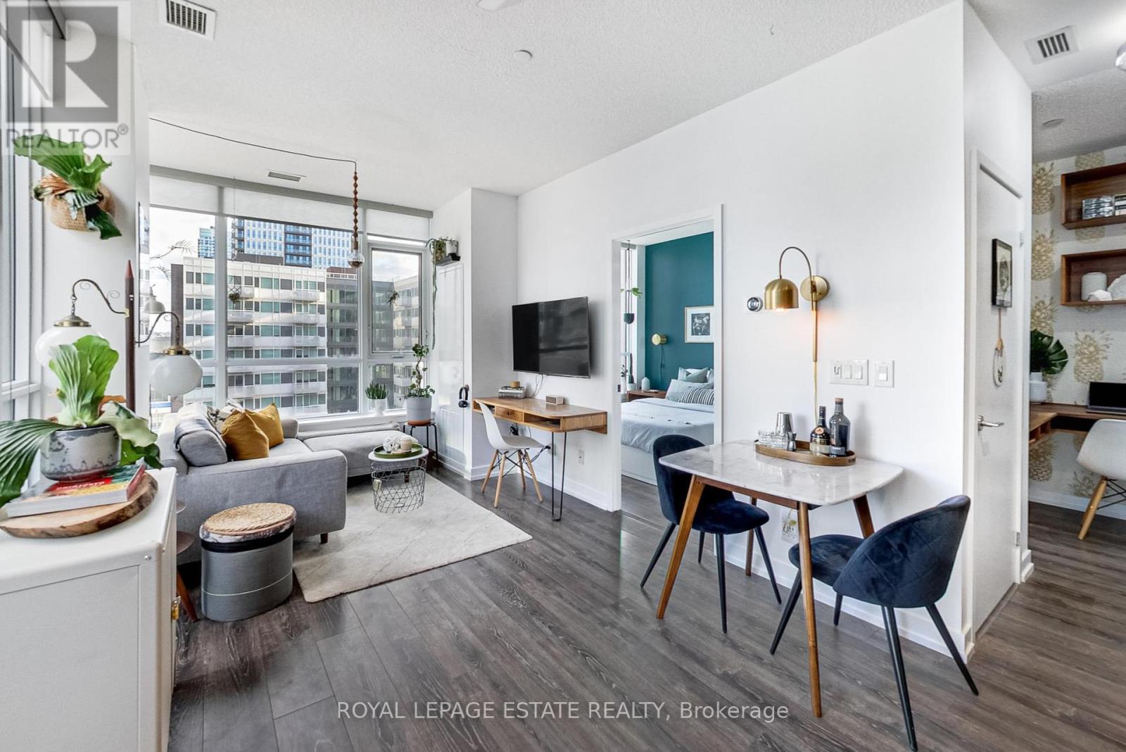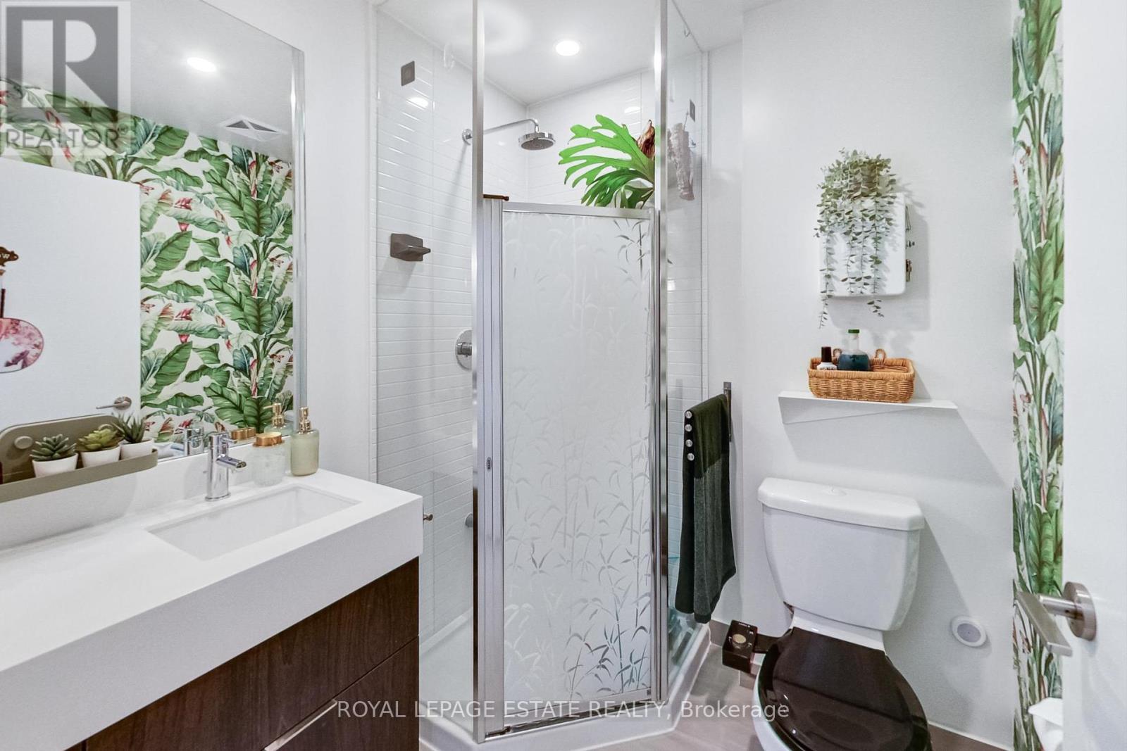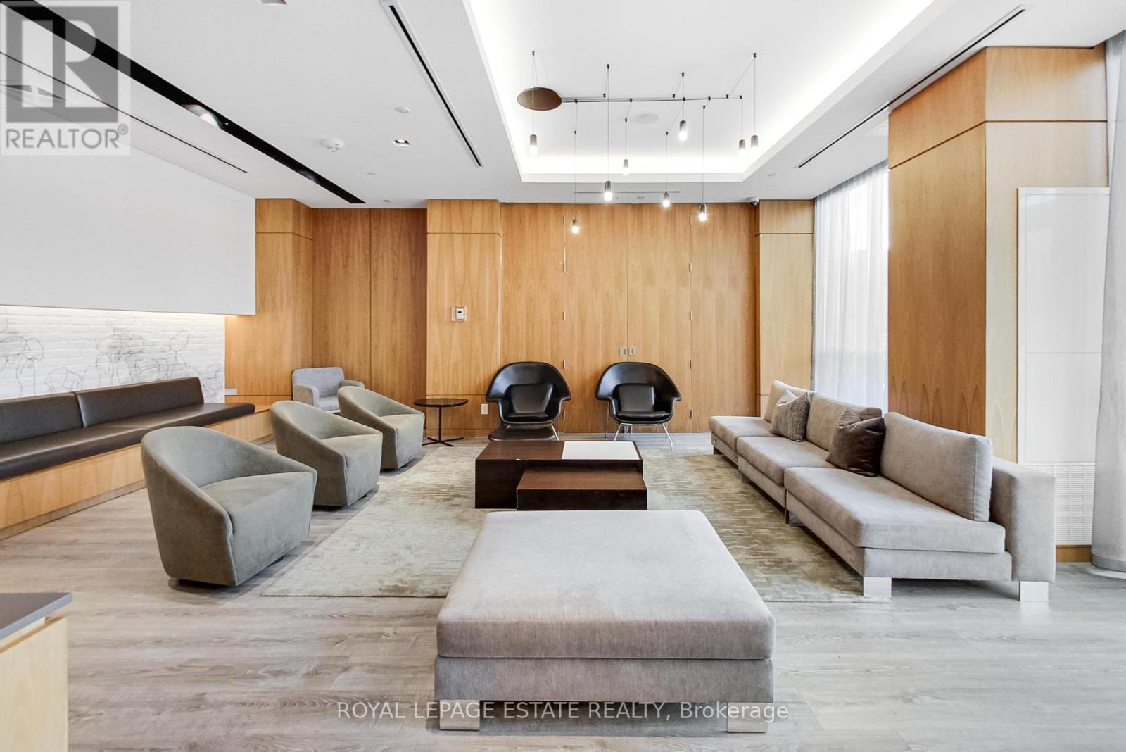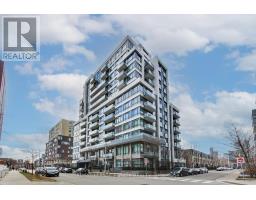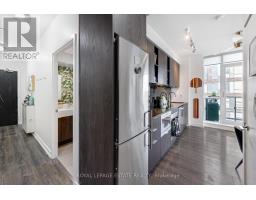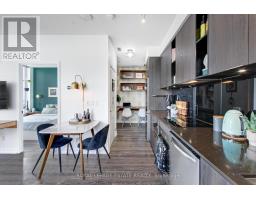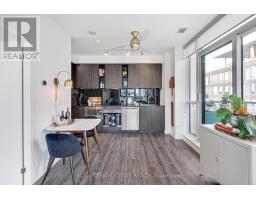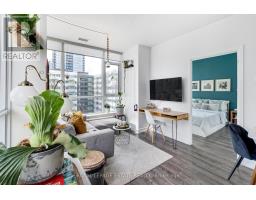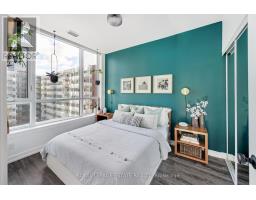712 - 200 Sackville Street Toronto, Ontario M5A 0C4
$479,000Maintenance, Insurance, Common Area Maintenance, Water, Heat
$501.84 Monthly
Maintenance, Insurance, Common Area Maintenance, Water, Heat
$501.84 MonthlyStylish, Charming, and Bright Corner 1 Bedroom + Media/Den Featuring Custom Built-In Desks and Shelving. Modern Upgraded Light Fixtures and Floor-to-Ceiling Windows Throughout. Enjoy Every Inch of this Well-Laid Out Stunning Chic Abode. Built by Daniels, The Bartholomew Features Fabulous Amenities Including Gym & Yoga Studio, Lounge, Party Room, Courtyard with Gardening Club, Pet Spa, and Outdoor BBQ and Lounge, Visitor Parking. Steps to Streetcar and Minutes to Dundas Subway Station, DVP & Gardiner, Eaton Centre, TMU, George Brown College. Steps to Shopping and Groceries, Cafes and Restaurants, Transit, Parks, Recreation and Amazing Aquatic Centre. **** EXTRAS **** Upgraded Induction Stove, B/I White Oak TV Console/Desk, B/I Floating Walnut Desk/Workstation, B/I Floating Walnut Shelves, Upgraded Light Fixtures (id:50886)
Open House
This property has open houses!
2:00 pm
Ends at:4:00 pm
2:00 pm
Ends at:4:00 pm
Property Details
| MLS® Number | C11936096 |
| Property Type | Single Family |
| Community Name | Regent Park |
| Amenities Near By | Park, Place Of Worship, Public Transit, Schools |
| Community Features | Pet Restrictions, Community Centre |
| Features | Balcony, In Suite Laundry |
Building
| Bathroom Total | 1 |
| Bedrooms Above Ground | 1 |
| Bedrooms Below Ground | 1 |
| Bedrooms Total | 2 |
| Amenities | Exercise Centre, Security/concierge, Visitor Parking, Party Room, Storage - Locker |
| Appliances | Dishwasher, Dryer, Microwave, Oven, Refrigerator, Stove, Washer, Window Coverings |
| Cooling Type | Central Air Conditioning |
| Exterior Finish | Concrete |
| Fire Protection | Security Guard |
| Flooring Type | Laminate |
| Heating Fuel | Natural Gas |
| Heating Type | Forced Air |
| Size Interior | 500 - 599 Ft2 |
| Type | Apartment |
Parking
| Underground |
Land
| Acreage | No |
| Land Amenities | Park, Place Of Worship, Public Transit, Schools |
Rooms
| Level | Type | Length | Width | Dimensions |
|---|---|---|---|---|
| Main Level | Den | 2.4 m | 1.6 m | 2.4 m x 1.6 m |
| Main Level | Kitchen | 4 m | 1.6 m | 4 m x 1.6 m |
| Main Level | Living Room | 4.2 m | 2.8 m | 4.2 m x 2.8 m |
| Main Level | Dining Room | 4.2 m | 2.8 m | 4.2 m x 2.8 m |
| Main Level | Bedroom | 3.1 m | 2.7 m | 3.1 m x 2.7 m |
https://www.realtor.ca/real-estate/27831466/712-200-sackville-street-toronto-regent-park-regent-park
Contact Us
Contact us for more information
Karina Sadu
Salesperson
1052 Kingston Road
Toronto, Ontario M4E 1T4
(416) 690-2181
(416) 690-3587
Marcela Sadu-Vardon
Salesperson
(647) 242-4780
1052 Kingston Road
Toronto, Ontario M4E 1T4
(416) 690-2181
(416) 690-3587




