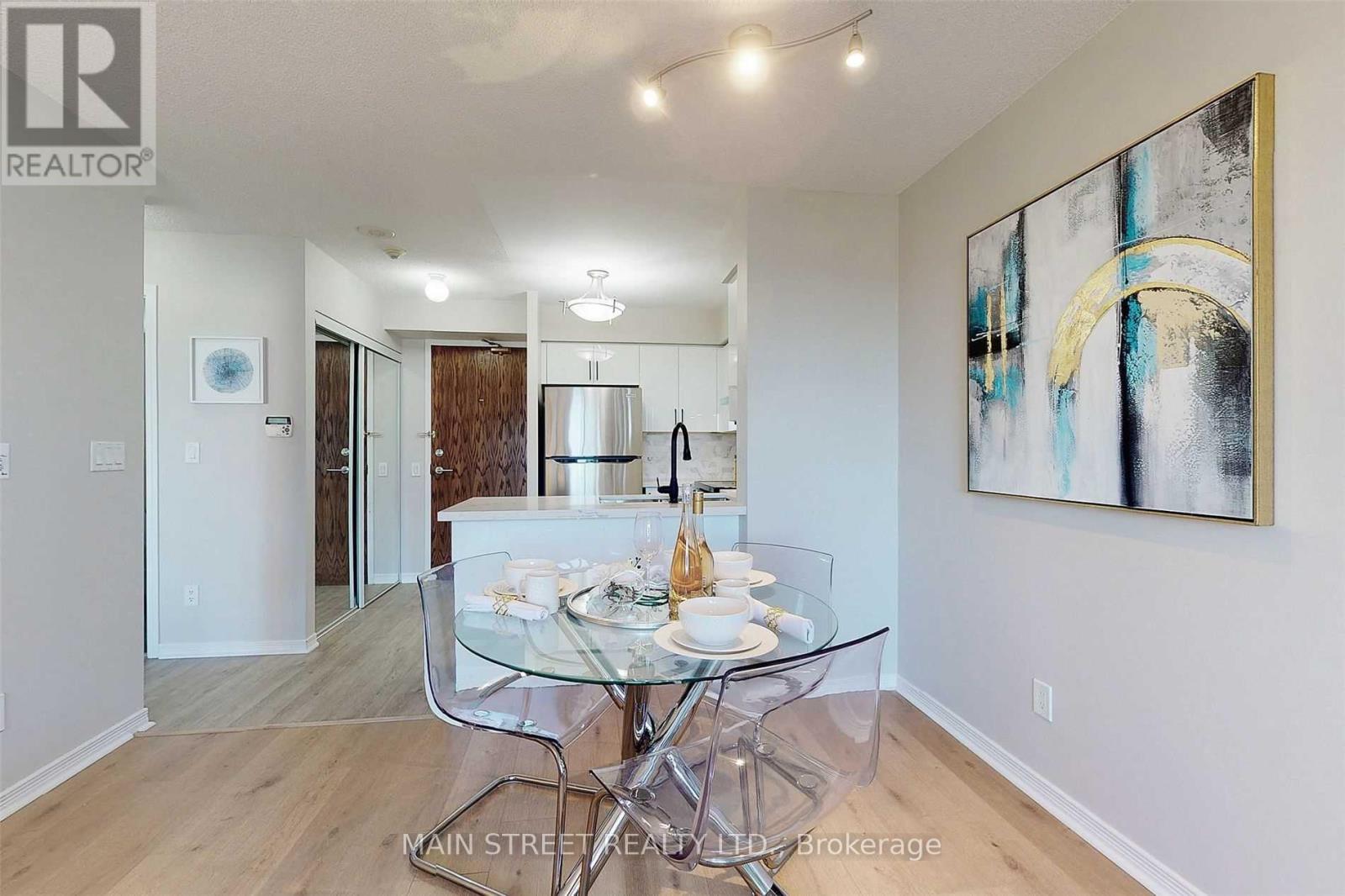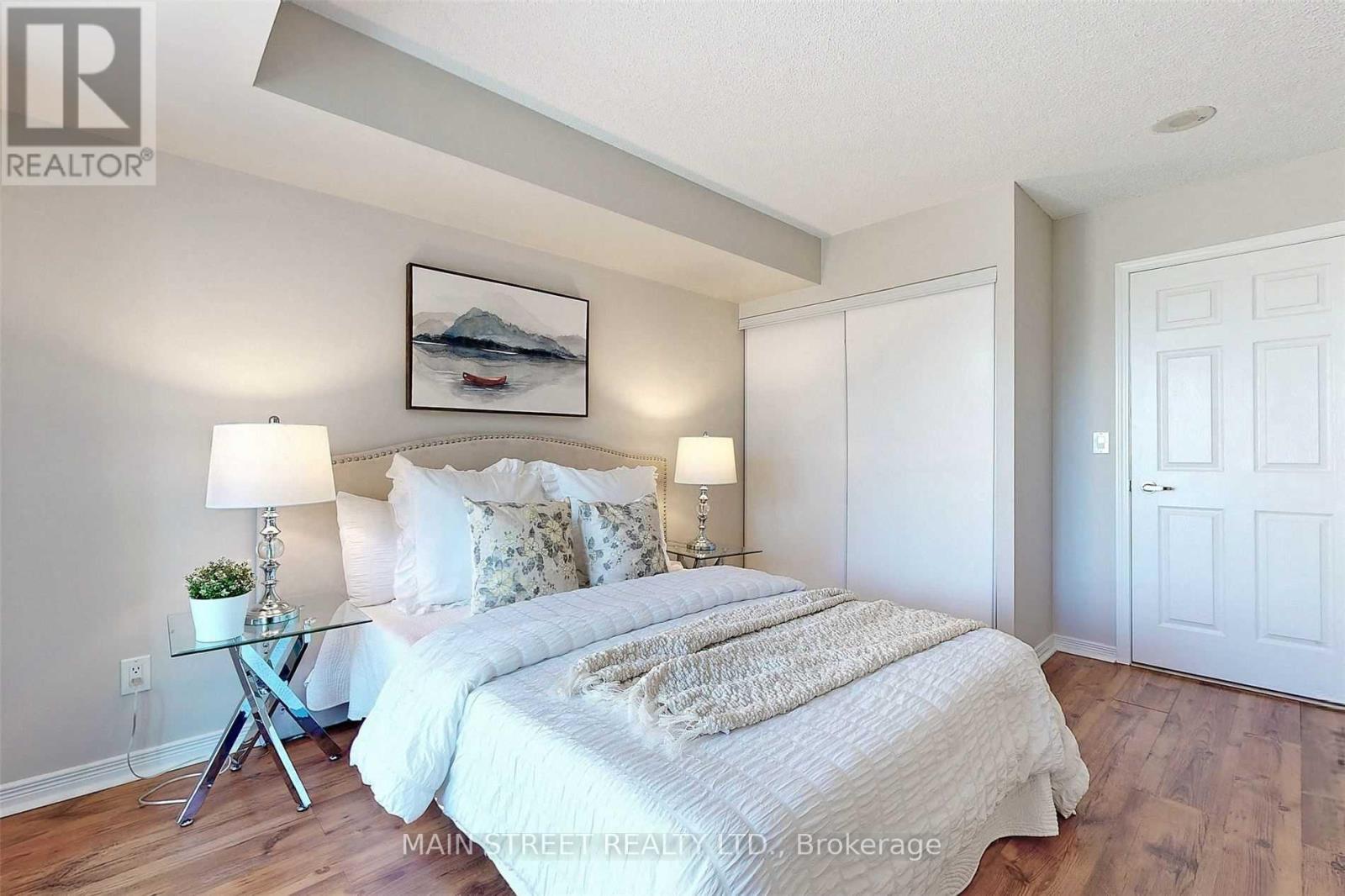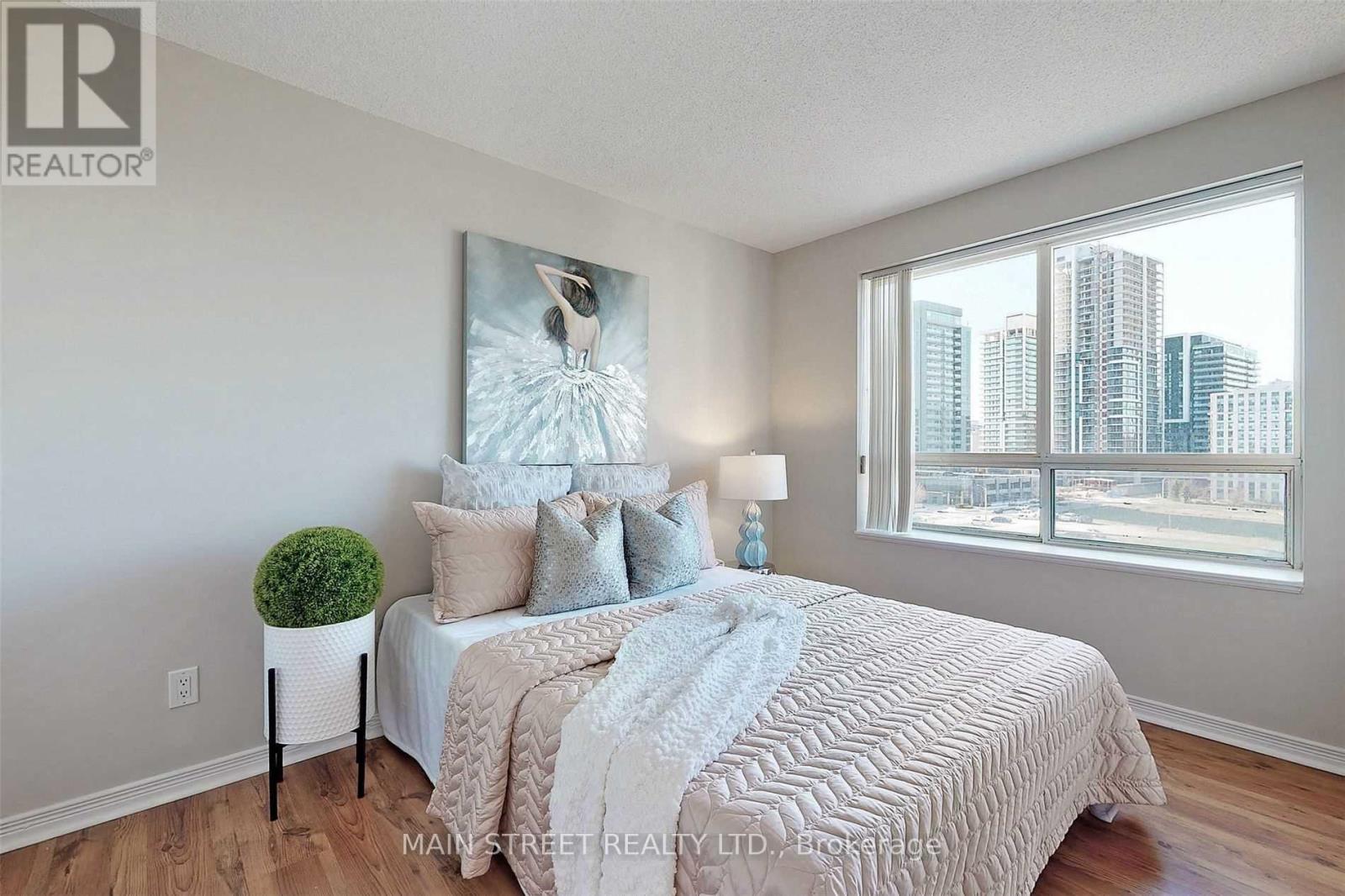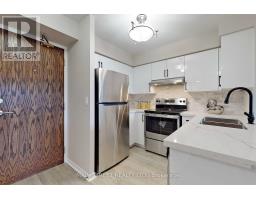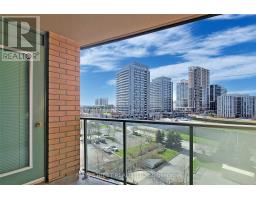712 - 23 Oneida Crescent Richmond Hill, Ontario L4B 0A2
2 Bedroom
1 Bathroom
700 - 799 ft2
Central Air Conditioning
Forced Air
$3,200 Monthly
Very Bright, Sunny And Spacious Two Bedroom Condo With 755 Sqft, Fully Renovated Kitchen With Modern High Gloss Cabinets, Quartz Countertop, Backsplash And Brand New Stainless Steel Fridge; Range & Hood! Gleaming New Wood Floors In Living & Dining; New Paint AllOver; Renovated Washroom, Ensuite Laundry, And So Much More!!! The Most Practical Way To Live!! Underground Parking, Large Storage Locker. (id:50886)
Property Details
| MLS® Number | N12193725 |
| Property Type | Single Family |
| Community Name | Langstaff |
| Communication Type | High Speed Internet |
| Community Features | Pet Restrictions |
| Features | Balcony |
| Parking Space Total | 1 |
| View Type | View |
Building
| Bathroom Total | 1 |
| Bedrooms Above Ground | 2 |
| Bedrooms Total | 2 |
| Amenities | Security/concierge, Exercise Centre, Party Room, Recreation Centre, Storage - Locker |
| Appliances | Dishwasher, Dryer, Hood Fan, Range, Washer, Refrigerator |
| Cooling Type | Central Air Conditioning |
| Exterior Finish | Brick |
| Flooring Type | Wood |
| Heating Fuel | Natural Gas |
| Heating Type | Forced Air |
| Size Interior | 700 - 799 Ft2 |
| Type | Apartment |
Parking
| Underground | |
| Garage |
Land
| Acreage | No |
Rooms
| Level | Type | Length | Width | Dimensions |
|---|---|---|---|---|
| Ground Level | Living Room | 5.79 m | 3.22 m | 5.79 m x 3.22 m |
| Ground Level | Dining Room | 5.79 m | 3.22 m | 5.79 m x 3.22 m |
| Ground Level | Kitchen | 3.54 m | 2.44 m | 3.54 m x 2.44 m |
| Ground Level | Primary Bedroom | 4.25 m | 3.05 m | 4.25 m x 3.05 m |
| Ground Level | Bedroom 2 | 3.5 m | 2.6 m | 3.5 m x 2.6 m |
https://www.realtor.ca/real-estate/28411055/712-23-oneida-crescent-richmond-hill-langstaff-langstaff
Contact Us
Contact us for more information
Andy Aslan
Salesperson
Main Street Realty Ltd.
21 Metro Rd
Keswick, Ontario L4P 1V7
21 Metro Rd
Keswick, Ontario L4P 1V7
(905) 476-0111
(905) 476-0004


















