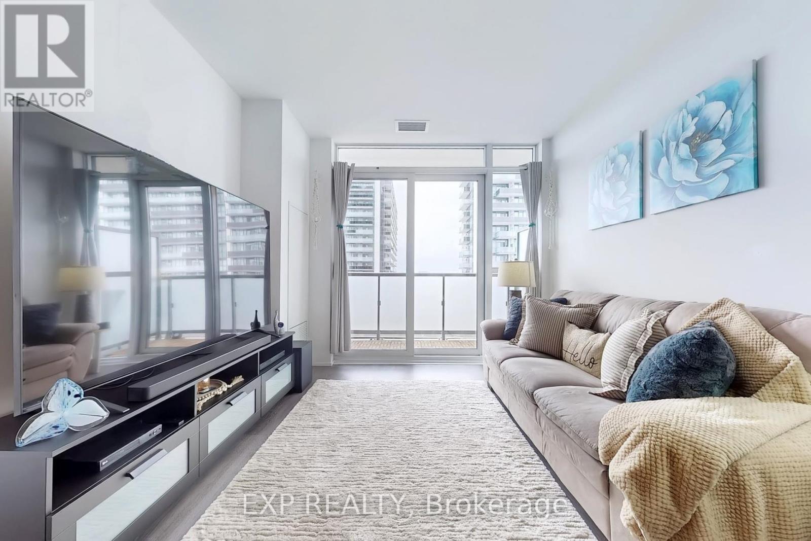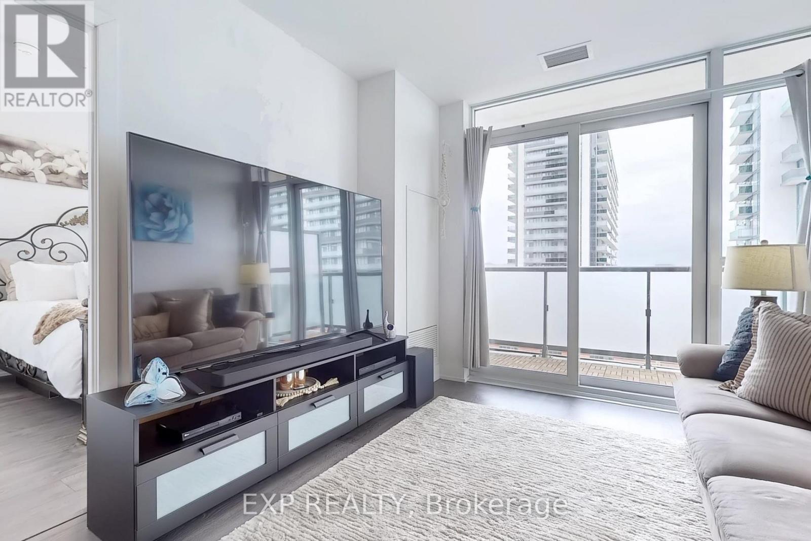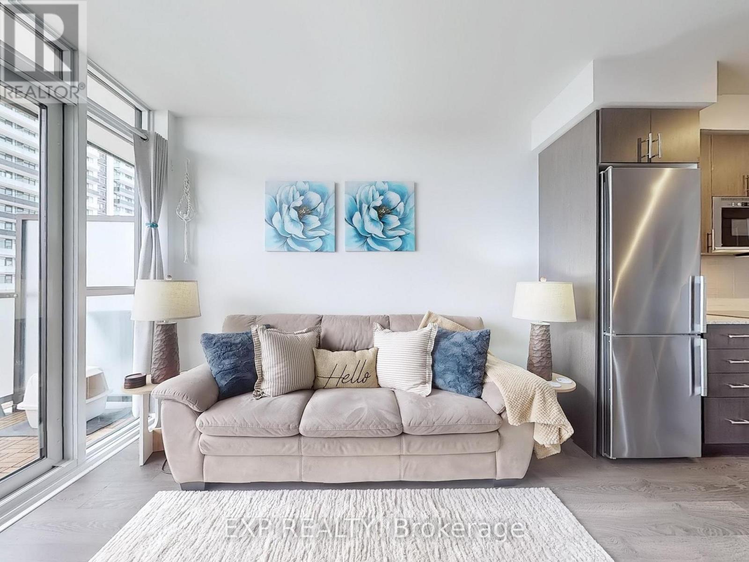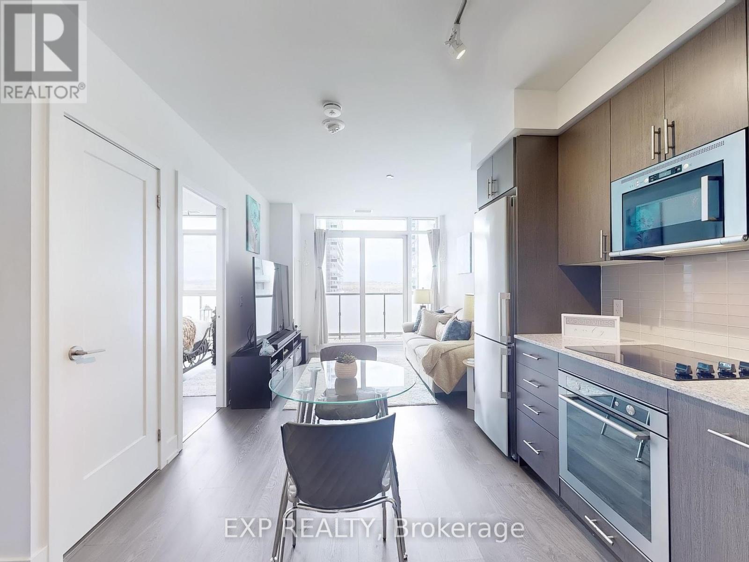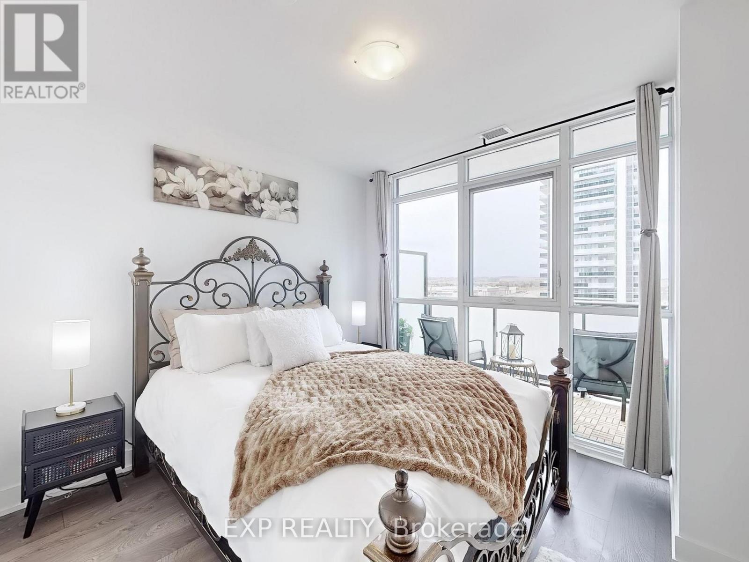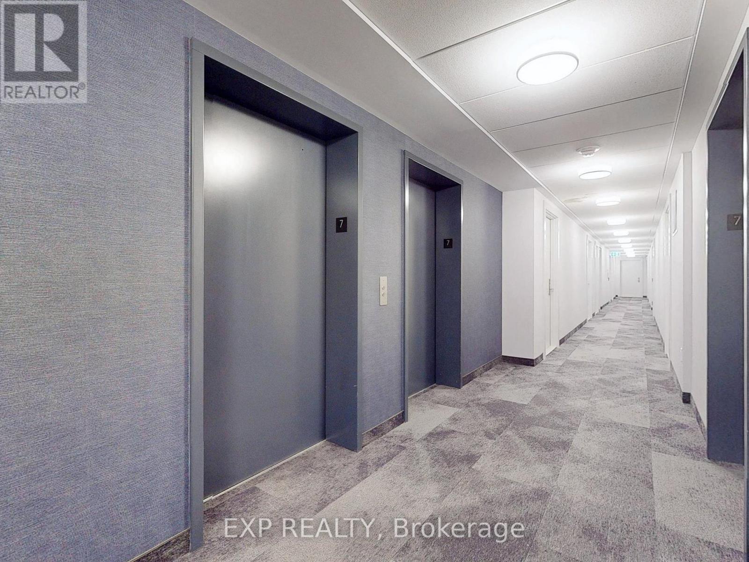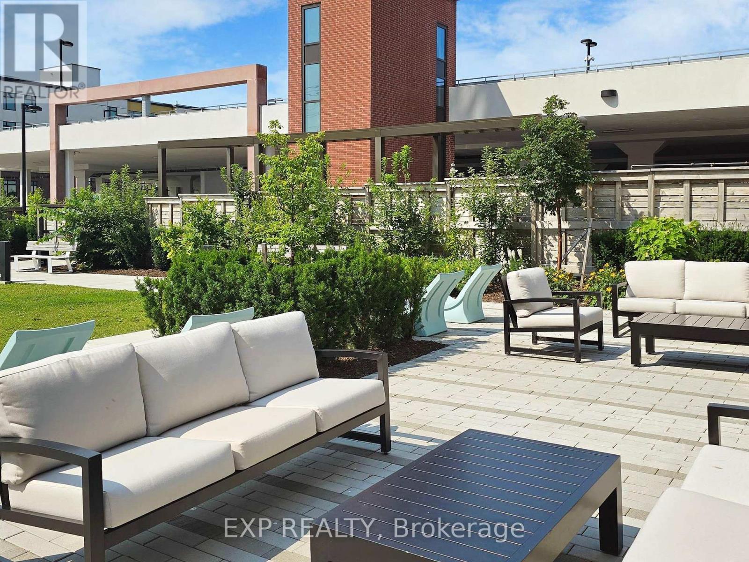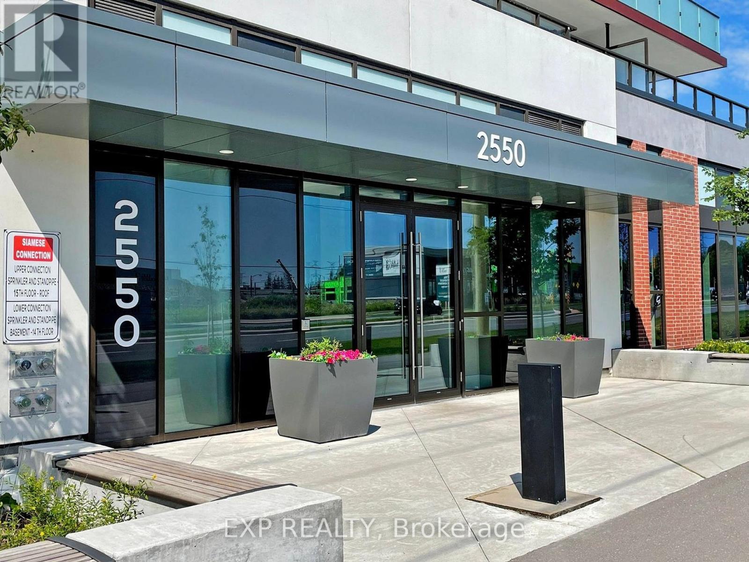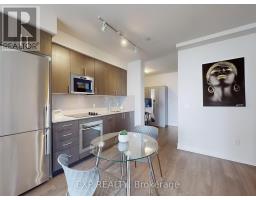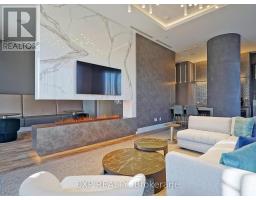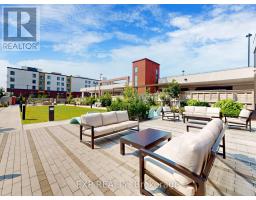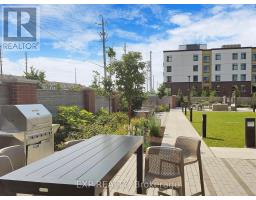712 - 2550 Simcoe Street N Oshawa, Ontario L1L 0R5
$472,900Maintenance, Common Area Maintenance
$403.45 Monthly
Maintenance, Common Area Maintenance
$403.45 MonthlyExperience modern living in this stylish 1+1 bedroom condo with parking, located in the upscale U.C. Tower by Tribute Communities. Bright and spacious living area with walk-out to a 105 sq. ft. balcony. Ideally situated just steps from Ontario Tech University (UOIT), Durham College, Costco, restaurants, shops, and more. Transit is right at your doorstep and major highways (407/401) are just minutes away. This exceptional building offers top-tier amenities including a 24-hour concierge, state-of-the-art fitness centre with spin studio, modern gym, games and theatre rooms, party room with fireplace and kitchen, lounges, study and business areas, conference rooms, bike storage, outdoor patio with BBQs, and even a dog park onsite for your furry companions! (id:50886)
Property Details
| MLS® Number | E12187895 |
| Property Type | Single Family |
| Community Name | Windfields |
| Amenities Near By | Hospital, Park, Public Transit, Schools |
| Community Features | Pet Restrictions, Community Centre |
| Features | Balcony, Carpet Free |
| Parking Space Total | 1 |
Building
| Bathroom Total | 1 |
| Bedrooms Above Ground | 1 |
| Bedrooms Below Ground | 1 |
| Bedrooms Total | 2 |
| Age | 0 To 5 Years |
| Amenities | Security/concierge, Recreation Centre, Exercise Centre, Visitor Parking |
| Appliances | Dishwasher, Dryer, Microwave, Stove, Washer, Window Coverings, Refrigerator |
| Cooling Type | Central Air Conditioning |
| Exterior Finish | Brick, Concrete |
| Flooring Type | Laminate |
| Heating Fuel | Natural Gas |
| Heating Type | Forced Air |
| Size Interior | 500 - 599 Ft2 |
| Type | Apartment |
Parking
| No Garage | |
| Covered |
Land
| Acreage | No |
| Land Amenities | Hospital, Park, Public Transit, Schools |
Rooms
| Level | Type | Length | Width | Dimensions |
|---|---|---|---|---|
| Main Level | Kitchen | 3.2 m | 3 m | 3.2 m x 3 m |
| Main Level | Dining Room | 3.2 m | 3 m | 3.2 m x 3 m |
| Main Level | Living Room | 3.07 m | 2.81 m | 3.07 m x 2.81 m |
| Main Level | Primary Bedroom | 3.01 m | 2.91 m | 3.01 m x 2.91 m |
| Main Level | Den | 1.84 m | 1.77 m | 1.84 m x 1.77 m |
https://www.realtor.ca/real-estate/28398680/712-2550-simcoe-street-n-oshawa-windfields-windfields
Contact Us
Contact us for more information
Latoya Gordon
Salesperson
www.linkedin.com/in/latoya-gordon-26108444
(866) 530-7737

