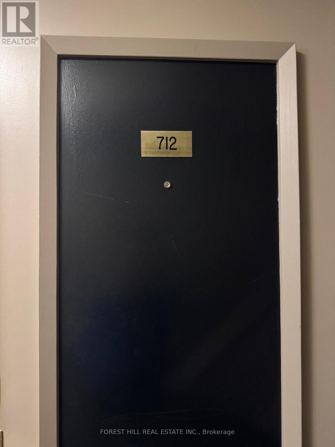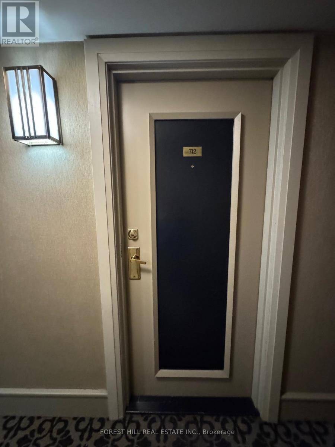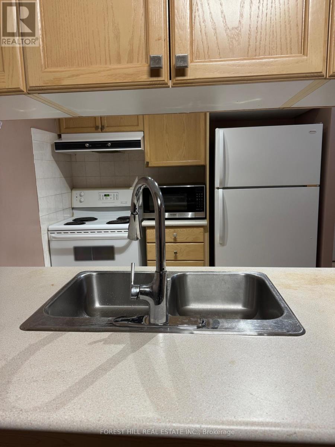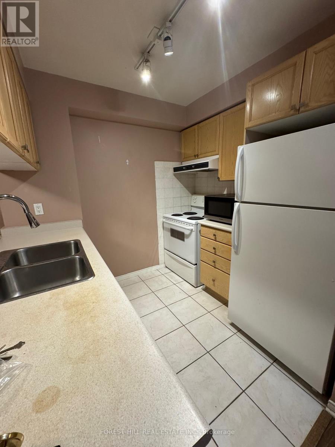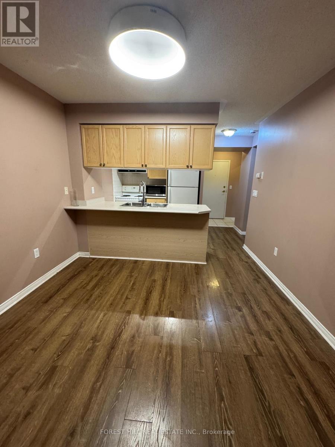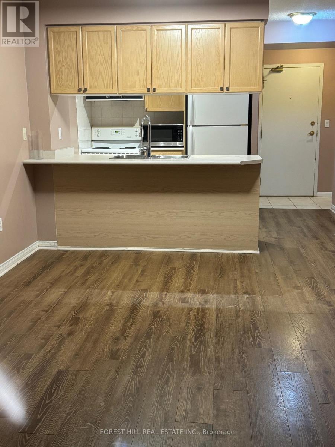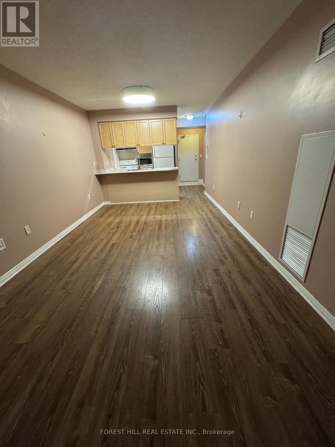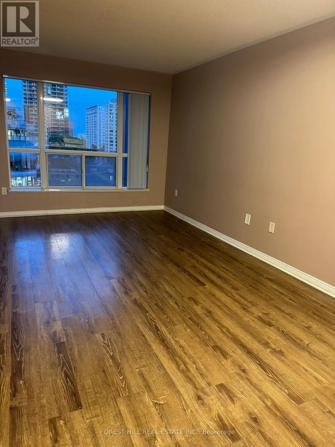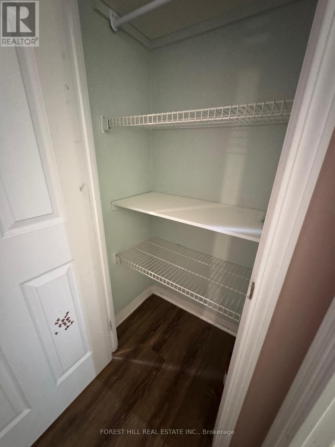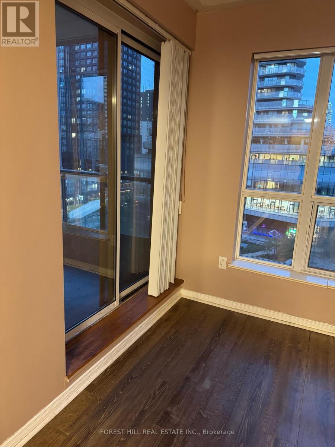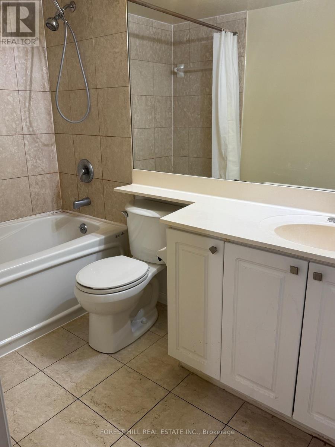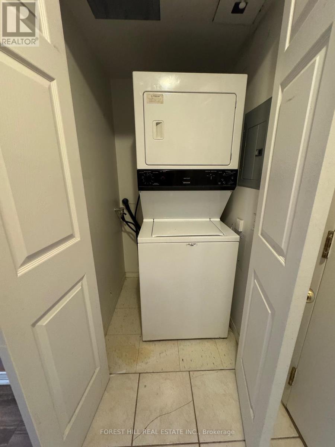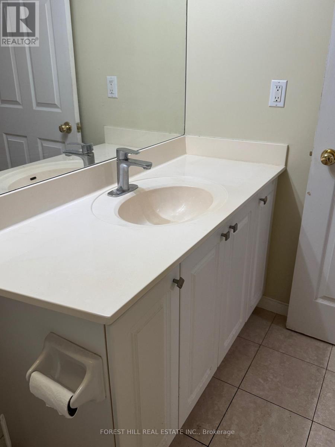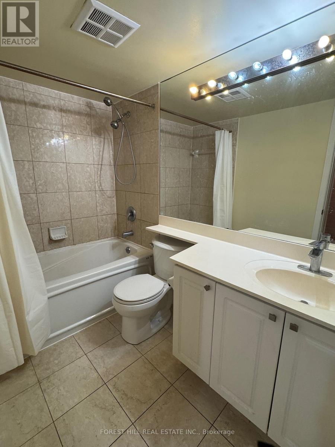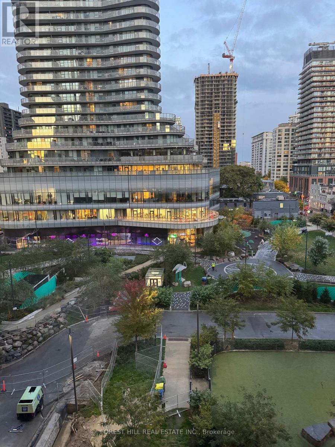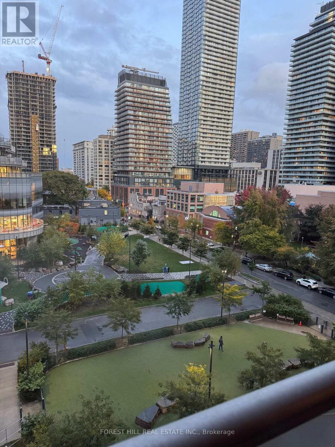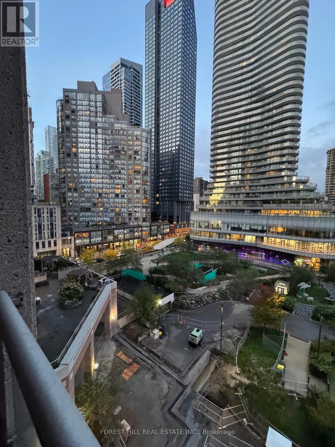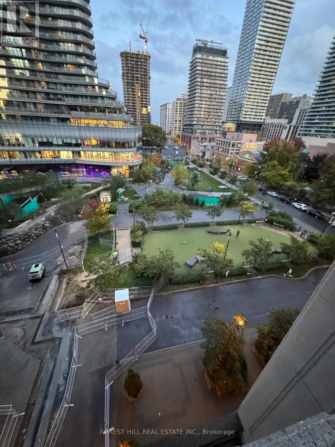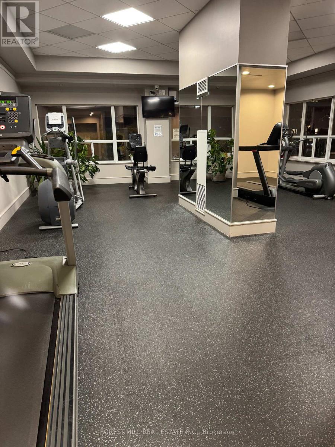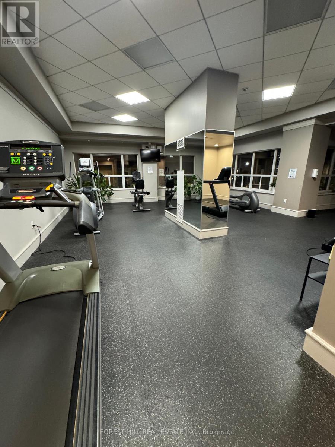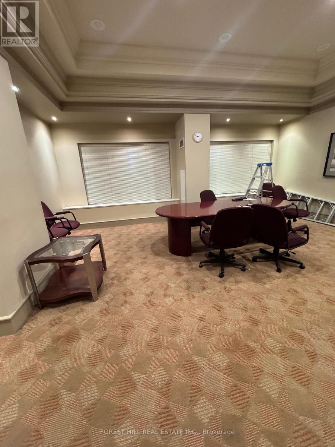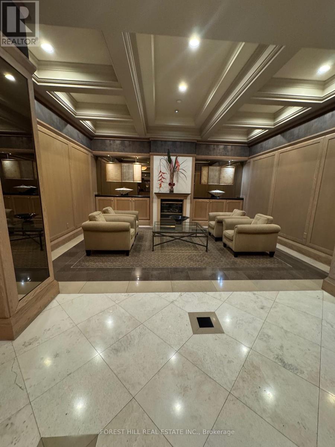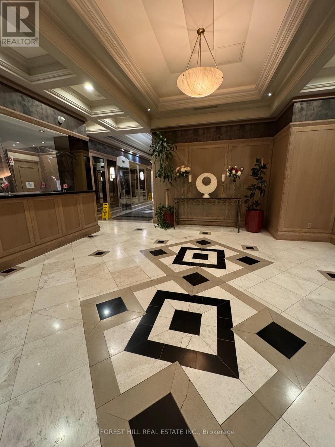712 - 909 Bay Street Toronto, Ontario M5S 3G2
1 Bedroom
1 Bathroom
600 - 699 ft2
Central Air Conditioning
Forced Air
$2,550 Monthly
Welcome to 909 Bay St - All utilities included. Bay and Wellesley. Largest one bedroom over 690 sq.ft., parking & locker included in lease. Large ensuite laundry with washer & dryer. Walk-out to open balcony from living room and primary bedroom. Unobstructed views. Hardwood floors, front hall closet, large linen closet. 24 hour concierge, visitor parking, gym. Walk to subway, U of T, shops, hospitals. None smoker. (id:50886)
Property Details
| MLS® Number | C12491476 |
| Property Type | Single Family |
| Neigbourhood | University—Rosedale |
| Community Name | Bay Street Corridor |
| Community Features | Pets Allowed With Restrictions |
| Features | Balcony, Carpet Free |
| Parking Space Total | 1 |
Building
| Bathroom Total | 1 |
| Bedrooms Above Ground | 1 |
| Bedrooms Total | 1 |
| Amenities | Security/concierge, Exercise Centre, Party Room, Visitor Parking, Storage - Locker |
| Appliances | Dishwasher, Dryer, Microwave, Stove, Washer, Refrigerator |
| Basement Type | None |
| Cooling Type | Central Air Conditioning |
| Exterior Finish | Concrete |
| Flooring Type | Hardwood, Ceramic |
| Heating Fuel | Natural Gas |
| Heating Type | Forced Air |
| Size Interior | 600 - 699 Ft2 |
| Type | Apartment |
Parking
| Underground | |
| Garage |
Land
| Acreage | No |
Rooms
| Level | Type | Length | Width | Dimensions |
|---|---|---|---|---|
| Flat | Living Room | 5.79 m | 3.14 m | 5.79 m x 3.14 m |
| Flat | Dining Room | 5.79 m | 3.14 m | 5.79 m x 3.14 m |
| Flat | Kitchen | 2.44 m | 2.13 m | 2.44 m x 2.13 m |
| Flat | Primary Bedroom | 3.95 m | 3.05 m | 3.95 m x 3.05 m |
Contact Us
Contact us for more information
Janie Y. Lerner-Jesin
Salesperson
Forest Hill Real Estate Inc.
441 Spadina Road
Toronto, Ontario M5P 2W3
441 Spadina Road
Toronto, Ontario M5P 2W3
(416) 488-2875
(416) 488-2694
www.foresthill.com/

