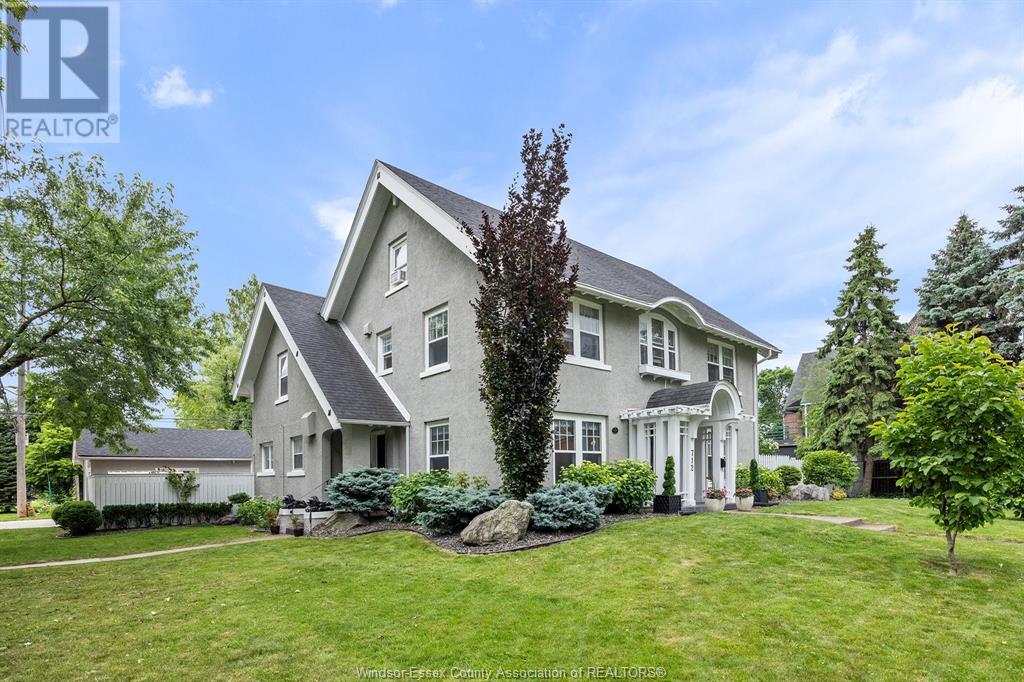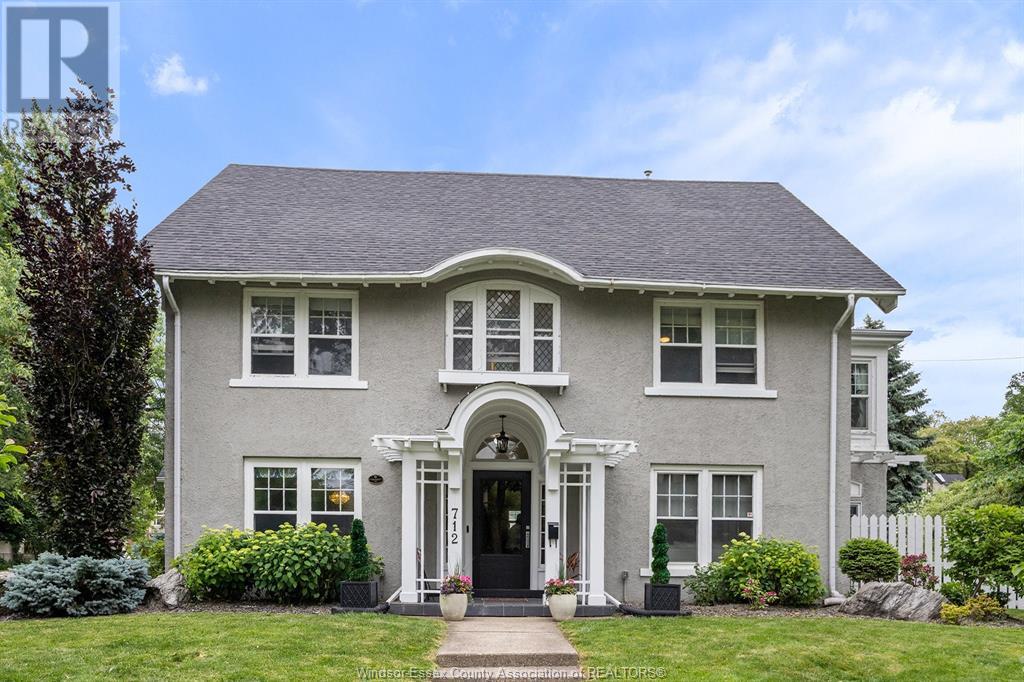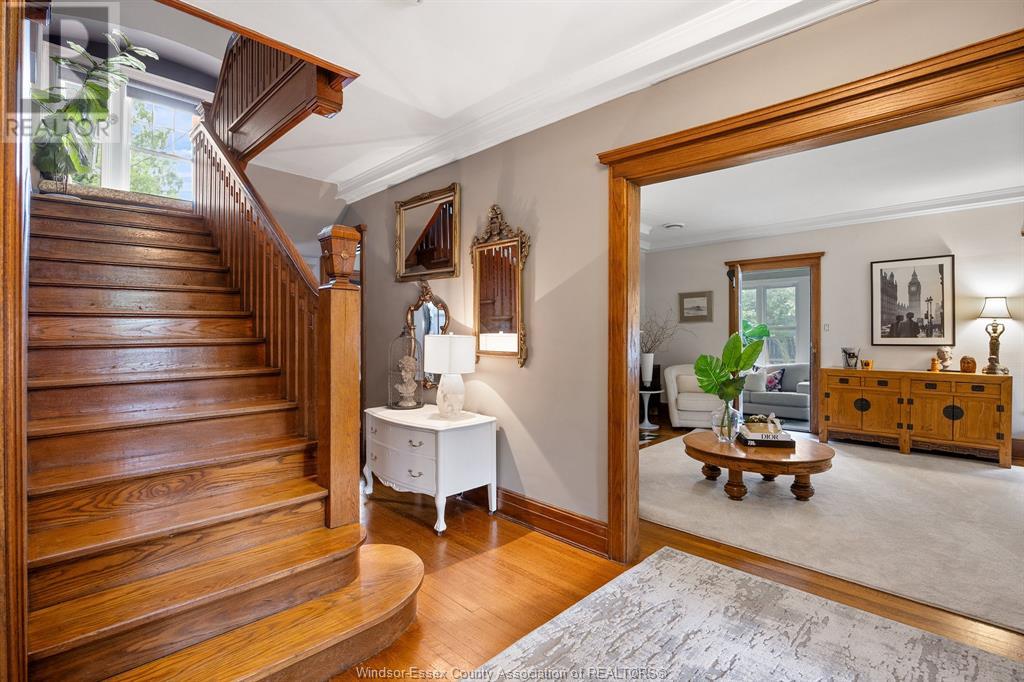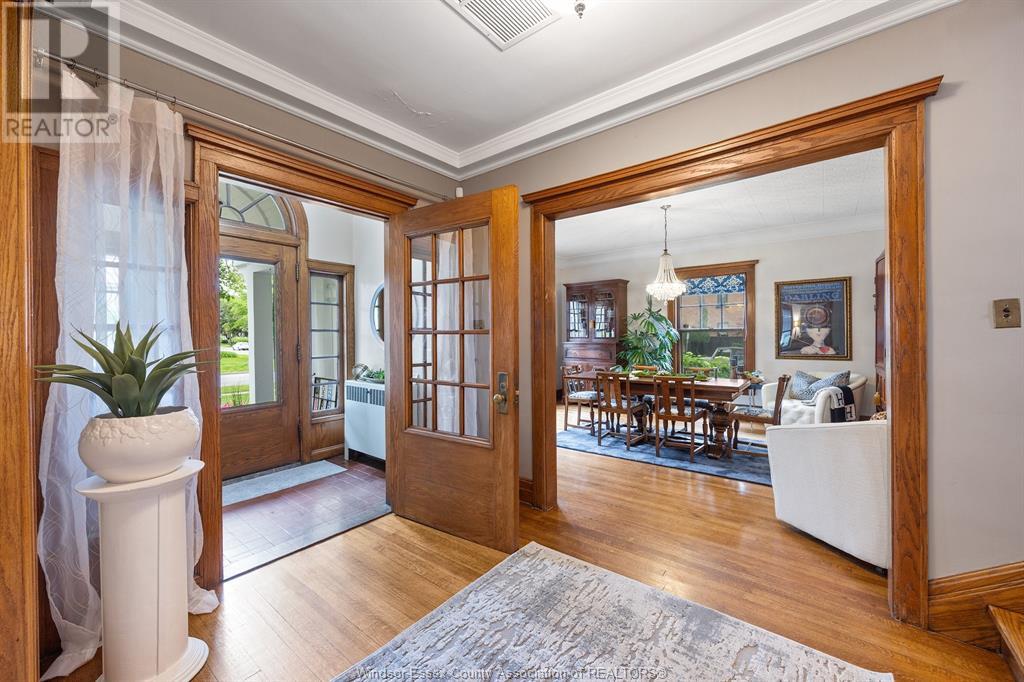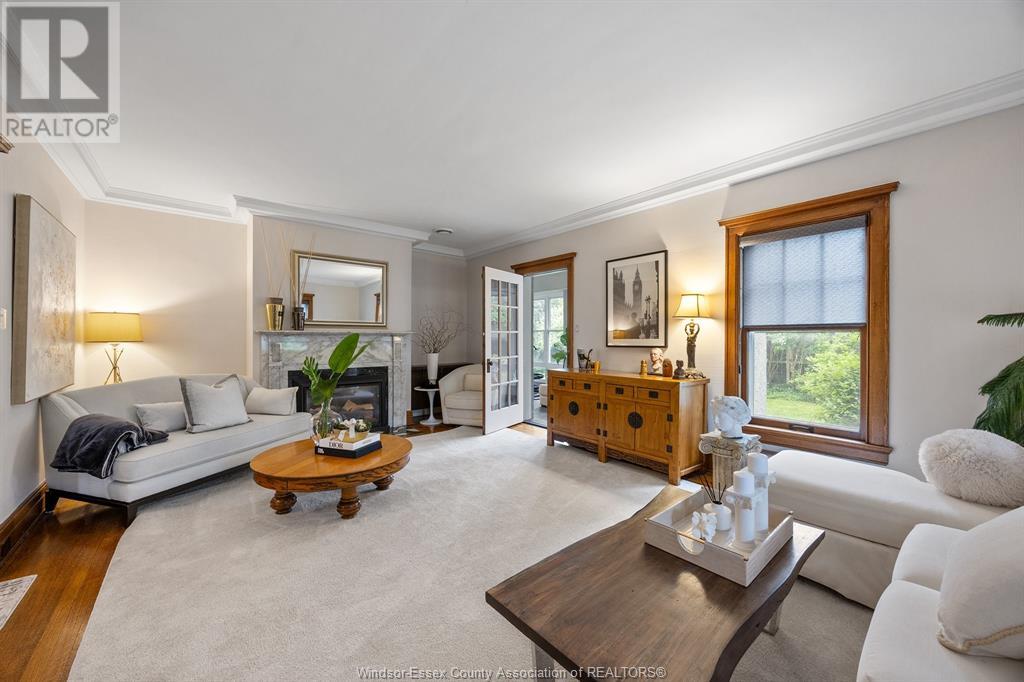712 Devonshire Road Windsor, Ontario N8Y 2M1
$1,199,000
Built in 1914 for John A. McDougall, secretary of Hiram Walker & Sons, this stately Georgian Revival home offers over 3,600 sq. ft. of timeless elegance on a 100’ wide lot in the heart of Walkerville. Thoughtfully preserved and tastefully updated, the home features 5 spacious bedrooms and 2.5 baths, original oak trim, hardwood floors, and grand staircase. Enjoy 9’ ceilings, a fully remodeled gourmet kitchen with professional-grade appliances and breakfast bar, two fireplaces, and a luxurious spa-style bathroom. Relax on inviting sun porches located on both the main and upper levels, or retreat to the 3rd floor loft. Recent updates include a new boiler (3 yrs), central air, updated plumbing, electrical, and insulation, as well as a new sewer and water line (2 yrs), roof (2011), hot water tank (3yrs) and a backflow valve. The beautifully landscaped yard includes and inground pool. Just steps to parks, dining, and boutique shopping in vibrant Walkerville. (id:50886)
Property Details
| MLS® Number | 25015167 |
| Property Type | Single Family |
| Features | Double Width Or More Driveway, Finished Driveway, Side Driveway |
| Pool Features | Pool Equipment |
| Pool Type | Inground Pool |
Building
| Bathroom Total | 3 |
| Bedrooms Above Ground | 4 |
| Bedrooms Below Ground | 1 |
| Bedrooms Total | 5 |
| Appliances | Dishwasher, Dryer, Refrigerator, Stove, Washer |
| Constructed Date | 1914 |
| Construction Style Attachment | Detached |
| Cooling Type | Central Air Conditioning |
| Exterior Finish | Concrete/stucco |
| Fireplace Fuel | Wood,gas |
| Fireplace Present | Yes |
| Fireplace Type | Conventional,direct Vent |
| Flooring Type | Ceramic/porcelain, Hardwood |
| Foundation Type | Concrete |
| Half Bath Total | 1 |
| Heating Fuel | Natural Gas |
| Heating Type | Boiler, Radiant Heat |
| Stories Total | 3 |
| Size Interior | 3,656 Ft2 |
| Total Finished Area | 3656 Sqft |
| Type | House |
Parking
| Detached Garage | |
| Garage |
Land
| Acreage | No |
| Fence Type | Fence |
| Landscape Features | Landscaped |
| Size Irregular | 100 X 119 / 0.275 Ac |
| Size Total Text | 100 X 119 / 0.275 Ac |
| Zoning Description | Res |
Rooms
| Level | Type | Length | Width | Dimensions |
|---|---|---|---|---|
| Second Level | 3pc Bathroom | Measurements not available | ||
| Second Level | 4pc Ensuite Bath | Measurements not available | ||
| Second Level | Sunroom | Measurements not available | ||
| Second Level | Bedroom | Measurements not available | ||
| Second Level | Bedroom | Measurements not available | ||
| Second Level | Bedroom | Measurements not available | ||
| Second Level | Primary Bedroom | Measurements not available | ||
| Third Level | Bedroom | Measurements not available | ||
| Basement | Storage | Measurements not available | ||
| Basement | Laundry Room | Measurements not available | ||
| Main Level | 2pc Bathroom | Measurements not available | ||
| Main Level | Sunroom | Measurements not available | ||
| Main Level | Den | Measurements not available | ||
| Main Level | Eating Area | Measurements not available | ||
| Main Level | Kitchen | Measurements not available | ||
| Main Level | Dining Room | Measurements not available | ||
| Main Level | Living Room/fireplace | Measurements not available | ||
| Main Level | Foyer | Measurements not available |
https://www.realtor.ca/real-estate/28474214/712-devonshire-road-windsor
Contact Us
Contact us for more information
Robert Gruich
REALTOR®
(519) 735-7822
www.robgruich.com/
13158 Tecumseh Road East
Tecumseh, Ontario N8N 3T6
(519) 735-7222
(519) 735-7822

