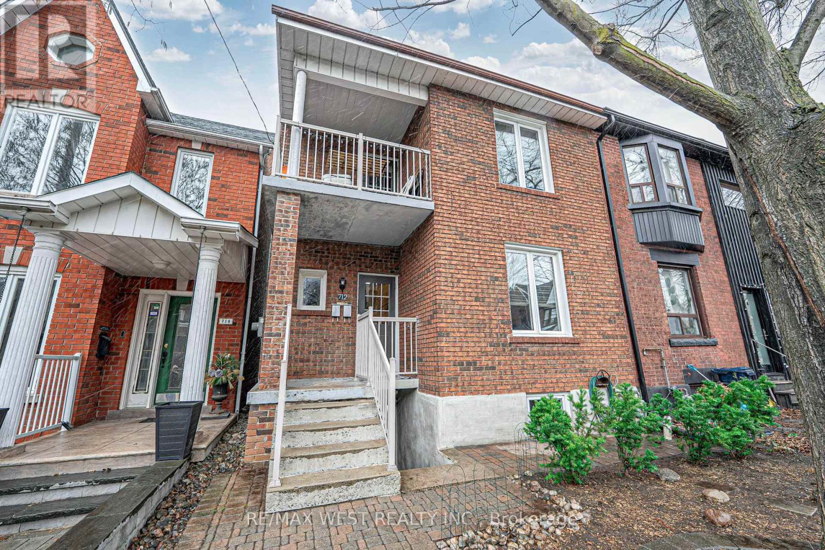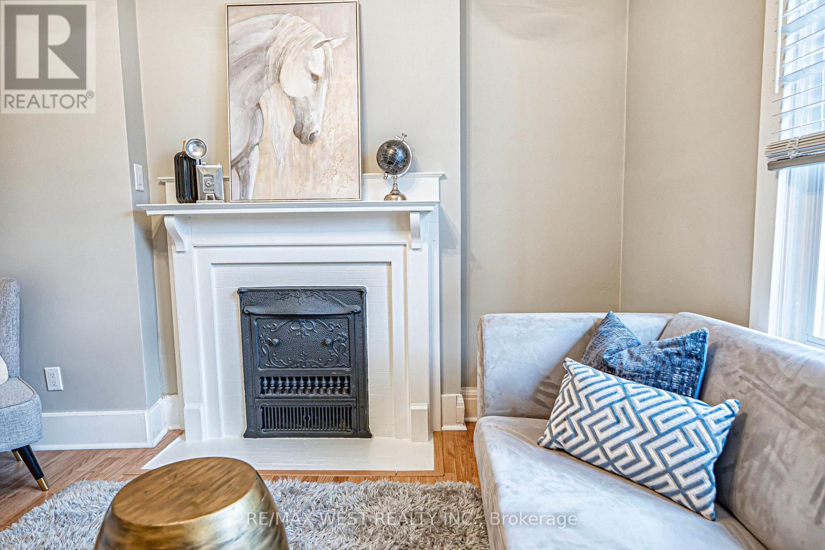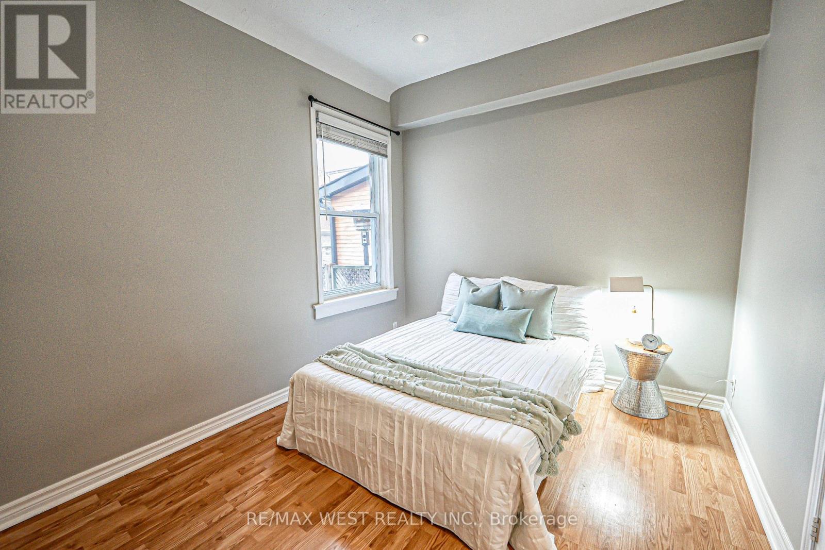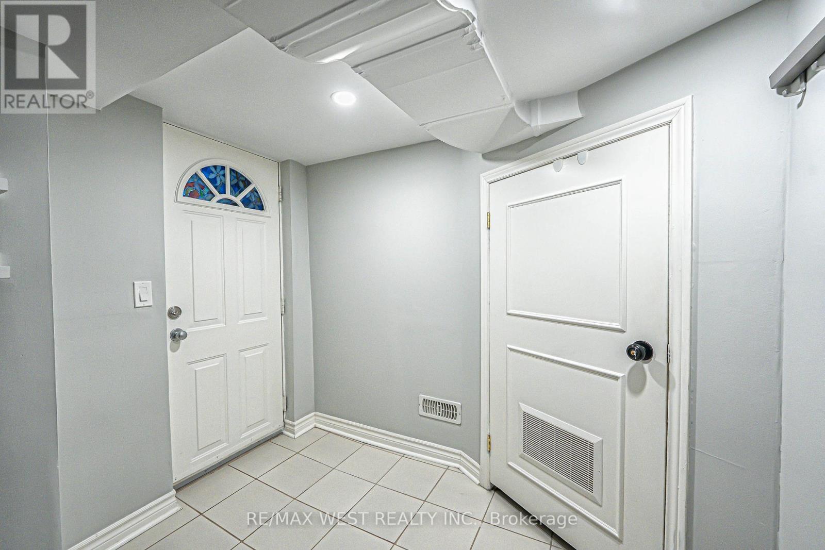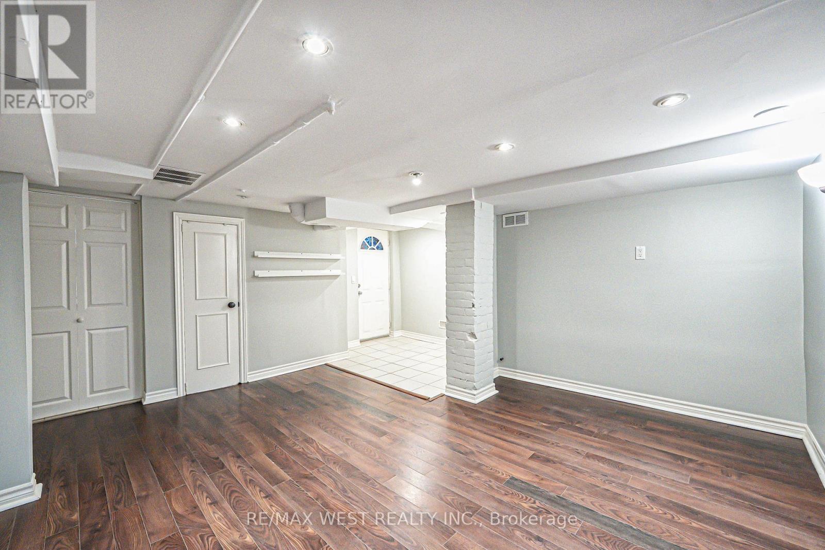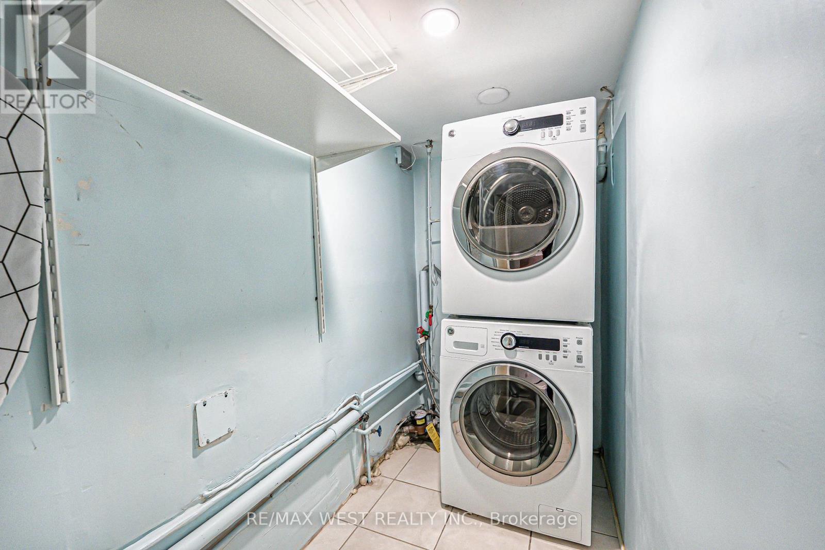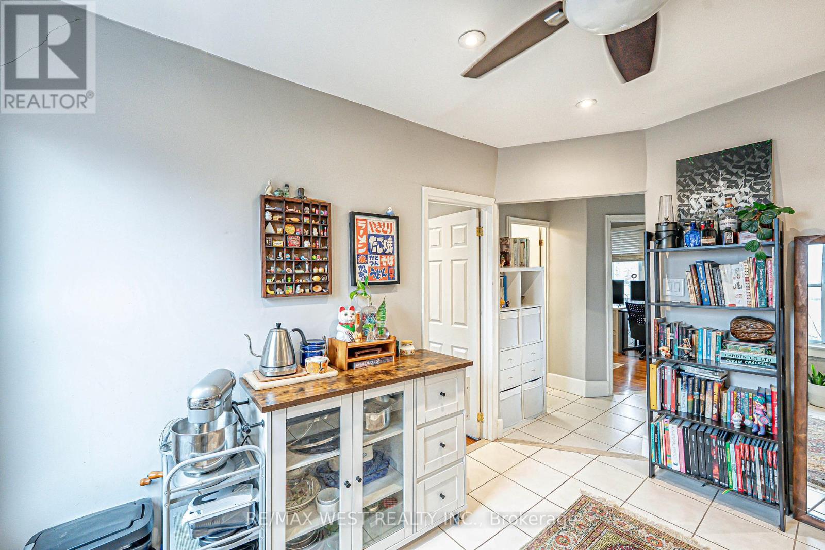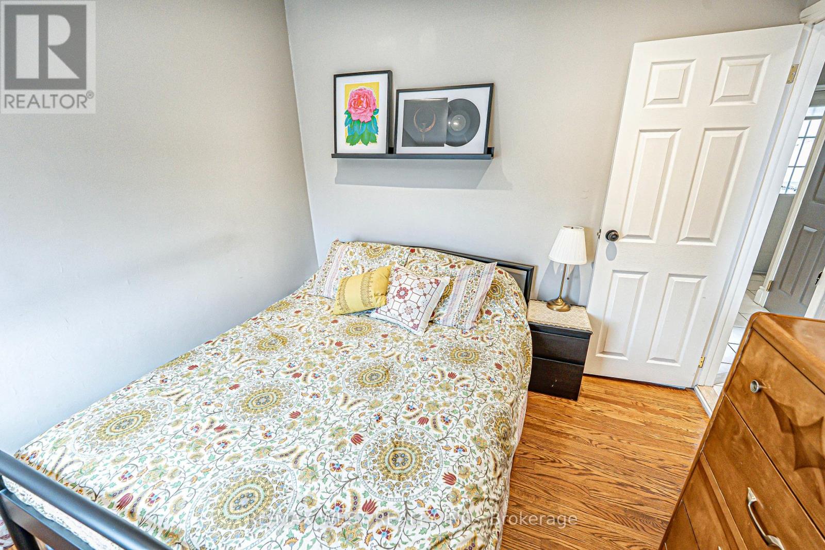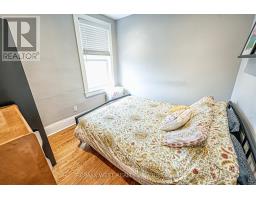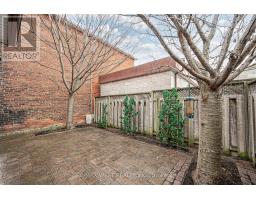712 Gladstone Avenue Toronto, Ontario M6H 3J4
$1,198,000
Dont Miss This Incredible Opportunity To Own A Maintenance Free Investment Property Live In + Rental,In HighlySought Dovercourt Village! This Home features a Beautifully Renovated Kitchen With Custom Cabinetry and Granite Counter Top, 3 bathrooms, A Spacious Rec Room, and A Cosy Patio Perfect For The Summer Evenings. The Second Floor Rental With Triple A Tenants Helps With Expenses.This property offers two seperate units with Great Income OR a Place to Call Home.Location ! Location! Schools, Community Centre , Parks ,Trendy Bloor ST Eateries , Shops , Library, Subway & Dufferin Mall.This property awaits you show it TODAY ! (id:50886)
Property Details
| MLS® Number | W12077623 |
| Property Type | Single Family |
| Community Name | Dovercourt-Wallace Emerson-Junction |
| Amenities Near By | Place Of Worship |
| Features | Flat Site, Sump Pump |
| Structure | Patio(s) |
Building
| Bathroom Total | 3 |
| Bedrooms Above Ground | 3 |
| Bedrooms Below Ground | 1 |
| Bedrooms Total | 4 |
| Appliances | Water Meter, Dryer, Two Stoves, Washer, Window Coverings |
| Basement Features | Separate Entrance |
| Basement Type | N/a |
| Construction Style Attachment | Semi-detached |
| Cooling Type | Central Air Conditioning |
| Exterior Finish | Brick |
| Fire Protection | Smoke Detectors |
| Flooring Type | Laminate, Ceramic, Hardwood, Bamboo |
| Foundation Type | Stone |
| Heating Fuel | Natural Gas |
| Heating Type | Forced Air |
| Stories Total | 2 |
| Size Interior | 700 - 1,100 Ft2 |
| Type | House |
| Utility Water | Municipal Water |
Parking
| No Garage |
Land
| Acreage | No |
| Land Amenities | Place Of Worship |
| Landscape Features | Landscaped |
| Sewer | Sanitary Sewer |
| Size Depth | 48 Ft |
| Size Frontage | 21 Ft ,7 In |
| Size Irregular | 21.6 X 48 Ft |
| Size Total Text | 21.6 X 48 Ft |
Rooms
| Level | Type | Length | Width | Dimensions |
|---|---|---|---|---|
| Second Level | Bedroom | 3.5 m | 3.02 m | 3.5 m x 3.02 m |
| Second Level | Bedroom | 3.02 m | 2.77 m | 3.02 m x 2.77 m |
| Second Level | Kitchen | 3.45 m | 3.03 m | 3.45 m x 3.03 m |
| Basement | Recreational, Games Room | 4.48 m | 4.08 m | 4.48 m x 4.08 m |
| Basement | Laundry Room | Measurements not available | ||
| Main Level | Living Room | 3.34 m | 3.52 m | 3.34 m x 3.52 m |
| Main Level | Bedroom | 3.02 m | 2.73 m | 3.02 m x 2.73 m |
| Main Level | Kitchen | 3.49 m | 3.02 m | 3.49 m x 3.02 m |
Contact Us
Contact us for more information
Gina Paulo
Salesperson
www.ginapaulo.com/
(416) 769-1616
(416) 769-1524
www.remaxwest.com

