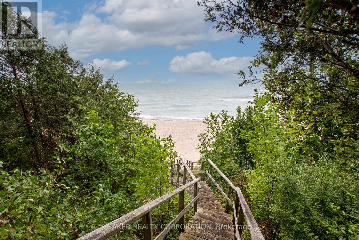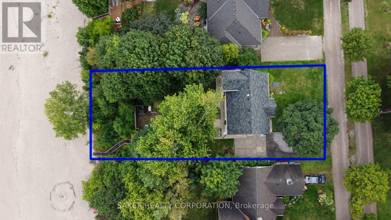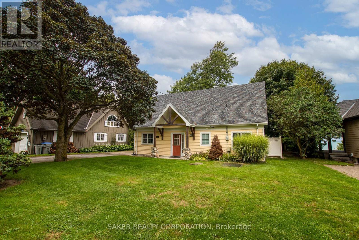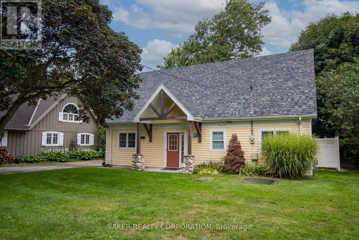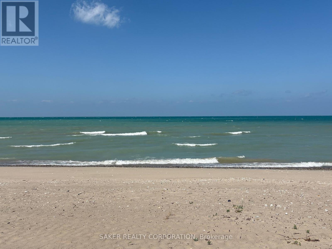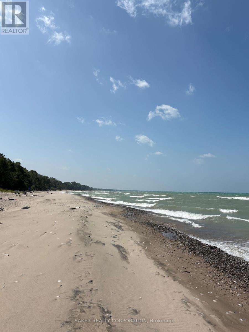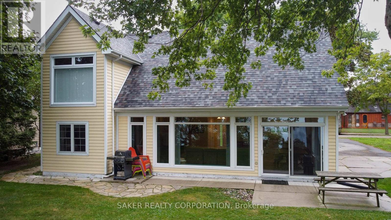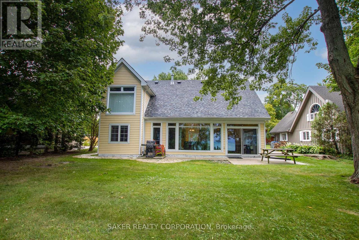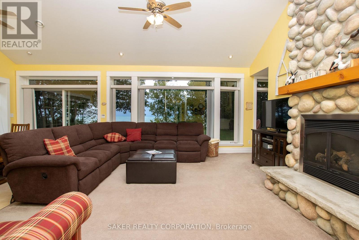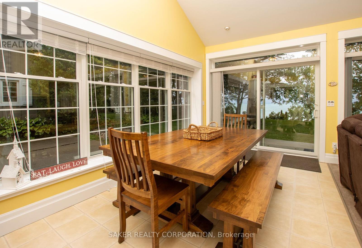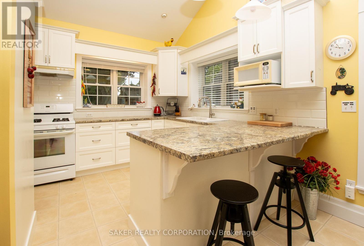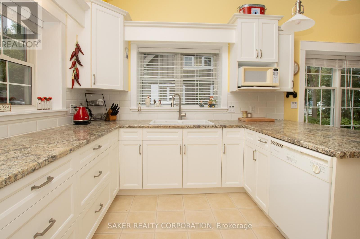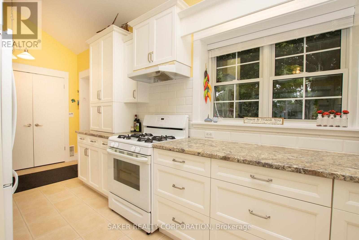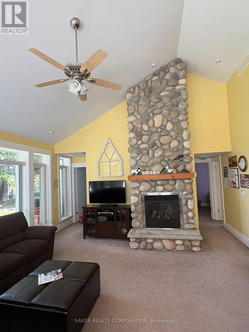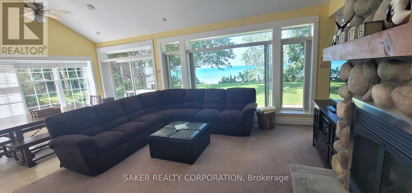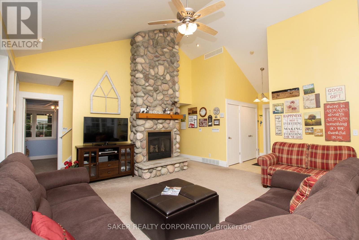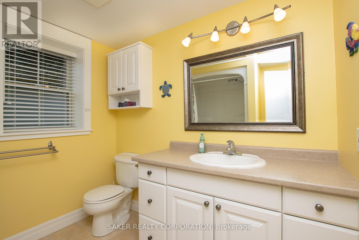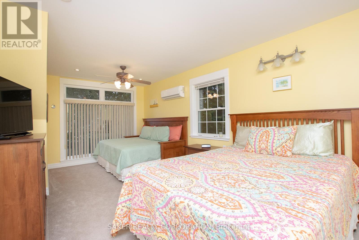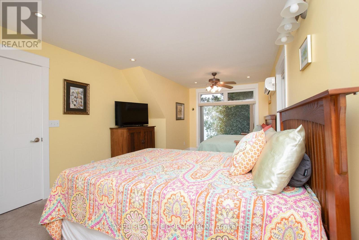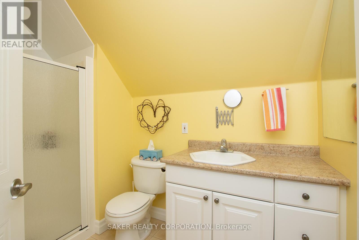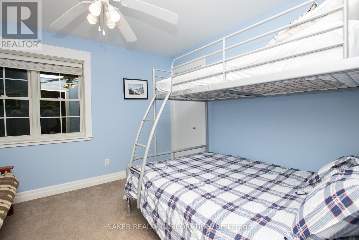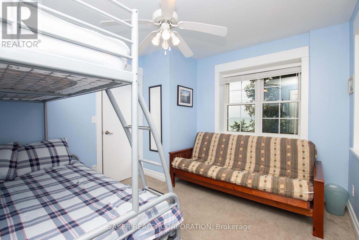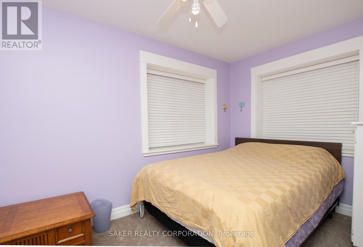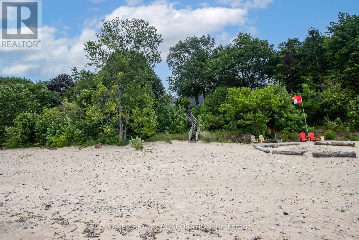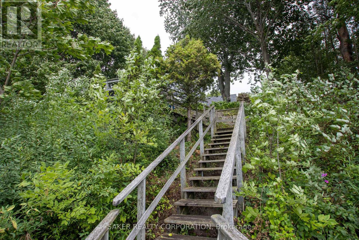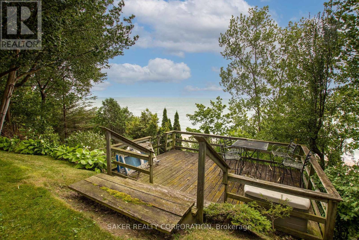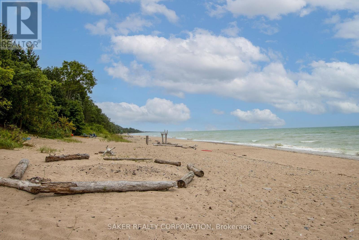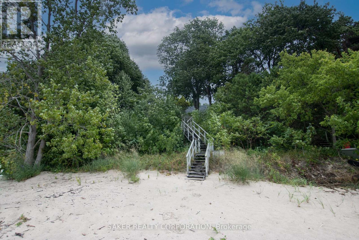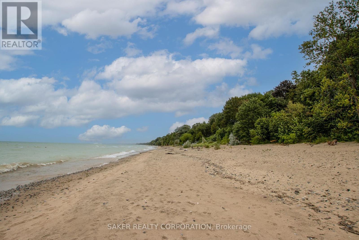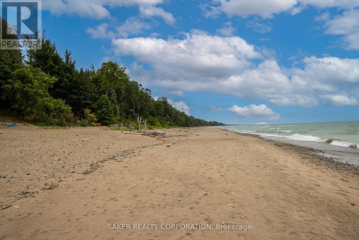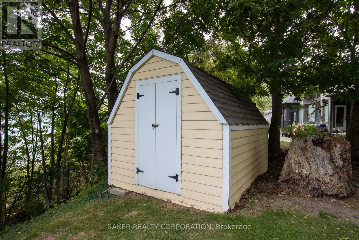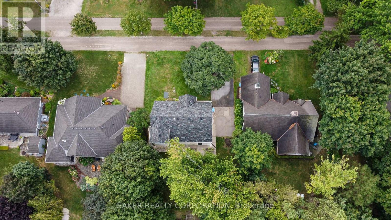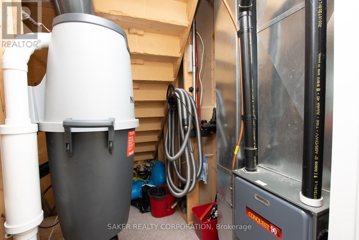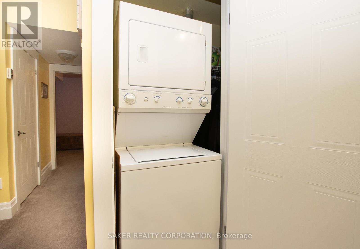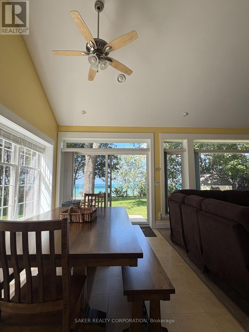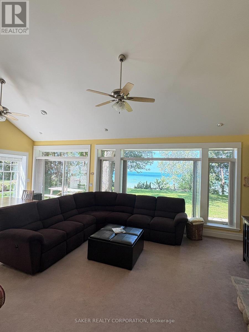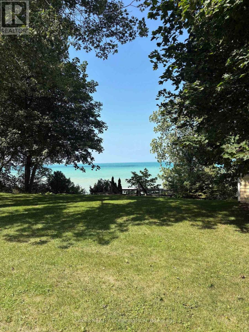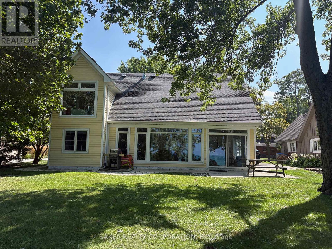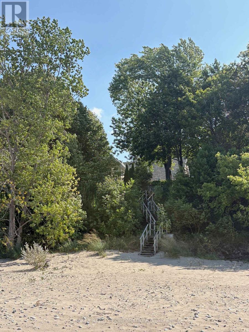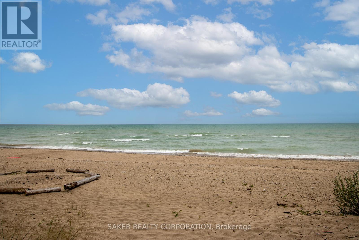71247 Elizabeth Street Bluewater, Ontario N0M 1N0
$1,699,900
Experience one of the most beautiful beaches on Lake Huron, where silky smooth sand meets shallow, Caribbean-blue waters just a 5 minute drive to Grand Bend and is located in the Highland 3 subdivision. This property is protected by a seawall and offers unparalleled views both from the hilltop and the home itself, designed to capture ever-changing scenery and breathtaking sunsets. The private yard is shaded by mature trees, while a pressure-treated staircase leads down to a wide, sandy beach with ample space for kayaks, Seadoos, and more. Inside, the 3-bedroom home features an open-concept layout with floor-to-ceiling windows, a striking gas fieldstone fireplace, and unobstructed lake vistas. The master suite occupies its own private second-floor retreat with a luxurious ensuite and sweeping views. Additional highlights include a new roof (2024), generous parking for up to eight vehicles on a concrete laneway, and potential for a double-car garage. perfect for lakeside living at its finest. (id:50886)
Property Details
| MLS® Number | X12382350 |
| Property Type | Single Family |
| Community Name | Hay |
| Amenities Near By | Beach |
| Community Features | Fishing |
| Easement | Unknown, None |
| Features | Cul-de-sac, Paved Yard |
| Parking Space Total | 8 |
| Structure | Deck, Shed |
| View Type | View, Lake View, Direct Water View, Unobstructed Water View |
| Water Front Type | Waterfront |
Building
| Bathroom Total | 2 |
| Bedrooms Above Ground | 3 |
| Bedrooms Total | 3 |
| Age | 51 To 99 Years |
| Amenities | Fireplace(s) |
| Appliances | Water Heater |
| Basement Type | Partial |
| Construction Style Attachment | Detached |
| Cooling Type | Central Air Conditioning |
| Exterior Finish | Hardboard |
| Fireplace Present | Yes |
| Fireplace Total | 1 |
| Foundation Type | Concrete |
| Heating Fuel | Natural Gas |
| Heating Type | Forced Air |
| Stories Total | 2 |
| Size Interior | 1,500 - 2,000 Ft2 |
| Type | House |
| Utility Water | Municipal Water |
Parking
| No Garage |
Land
| Access Type | Public Road |
| Acreage | No |
| Land Amenities | Beach |
| Landscape Features | Landscaped |
| Sewer | Septic System |
| Size Irregular | 70 X 219.8 Acre |
| Size Total Text | 70 X 219.8 Acre |
| Zoning Description | Rc1 Ne1 |
Rooms
| Level | Type | Length | Width | Dimensions |
|---|---|---|---|---|
| Second Level | Primary Bedroom | 6.09 m | 3.36 m | 6.09 m x 3.36 m |
| Second Level | Bathroom | 2 m | 2.75 m | 2 m x 2.75 m |
| Main Level | Foyer | 2.75 m | 1.68 m | 2.75 m x 1.68 m |
| Main Level | Great Room | 6.1 m | 4.57 m | 6.1 m x 4.57 m |
| Main Level | Kitchen | 4.15 m | 3.2 m | 4.15 m x 3.2 m |
| Main Level | Dining Room | 5.5 m | 2.9 m | 5.5 m x 2.9 m |
| Main Level | Laundry Room | 1 m | 1 m | 1 m x 1 m |
| Main Level | Bedroom 2 | 3.5 m | 3.04 m | 3.5 m x 3.04 m |
| Main Level | Bedroom 3 | 4 m | 2.6 m | 4 m x 2.6 m |
| Main Level | Bathroom | 2.43 m | 2.43 m | 2.43 m x 2.43 m |
Utilities
| Cable | Installed |
| Electricity | Installed |
https://www.realtor.ca/real-estate/28816587/71247-elizabeth-street-bluewater-hay-hay
Contact Us
Contact us for more information
Steven Saker
Broker of Record
(519) 652-2633
Derek Saker
Salesperson
(519) 652-2633

