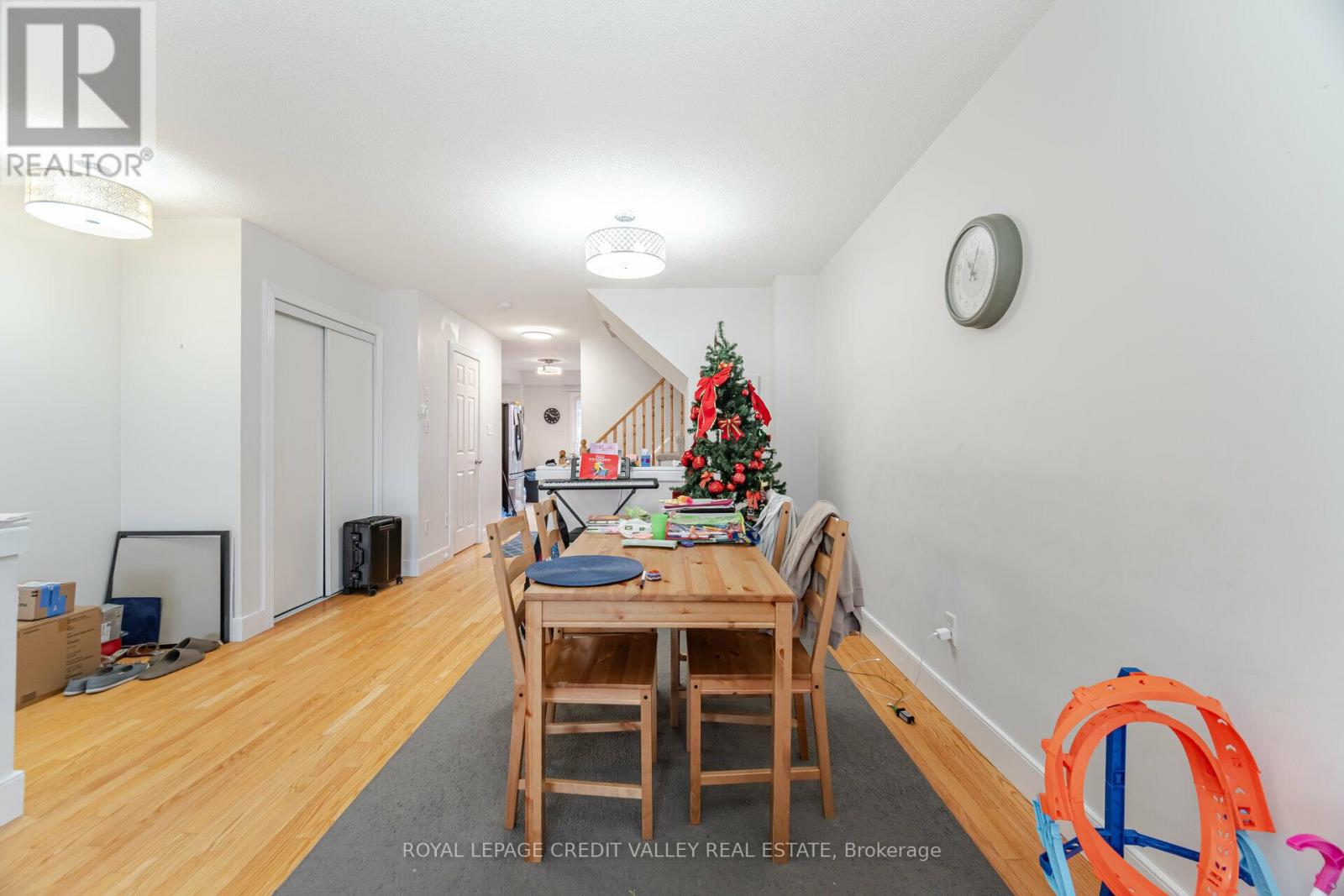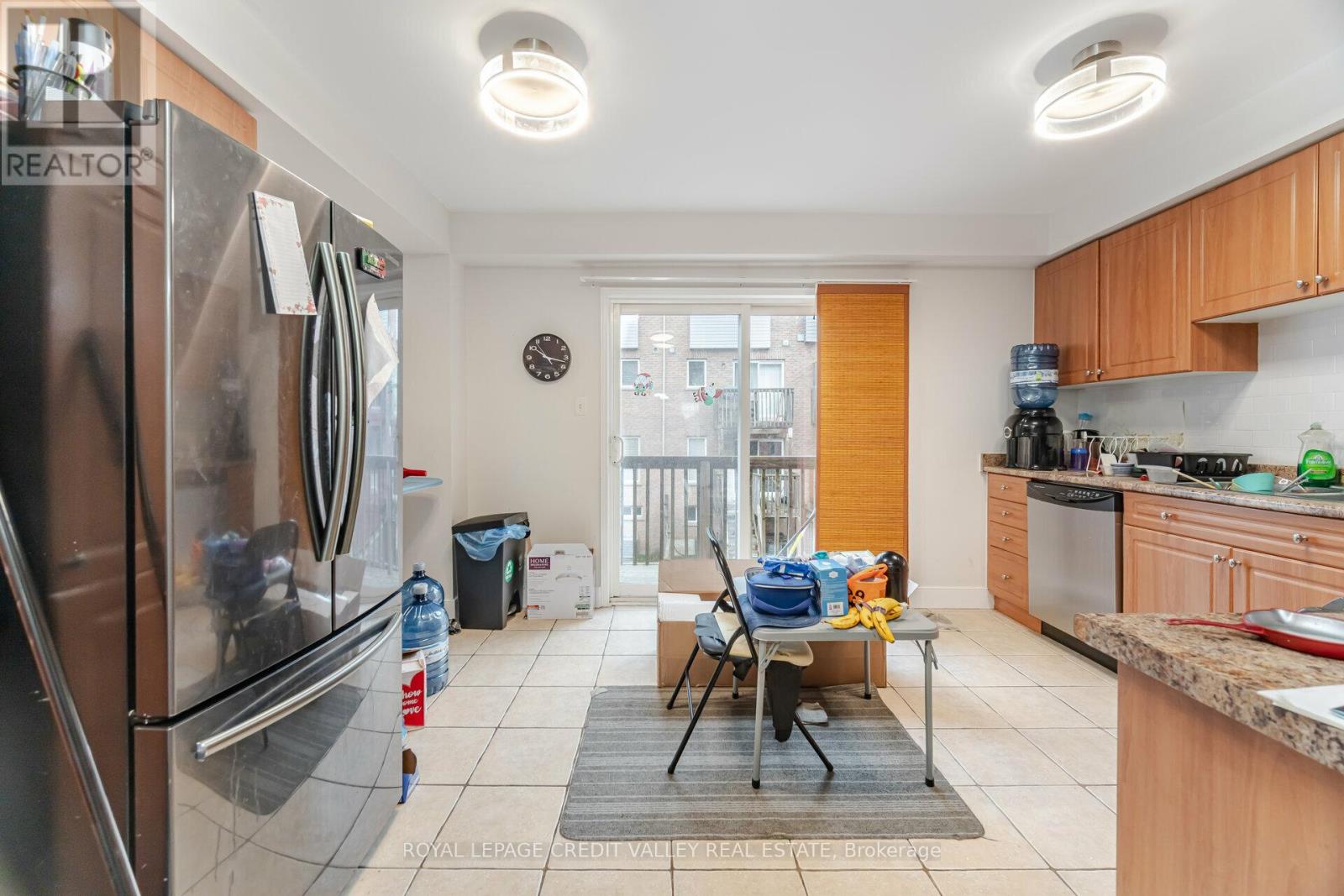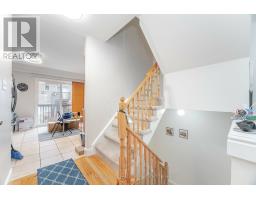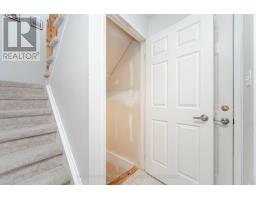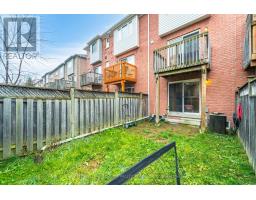7127 Fairmeadow Crescent Mississauga, Ontario L5N 8R6
3 Bedroom
3 Bathroom
1499.9875 - 1999.983 sqft
Central Air Conditioning
Forced Air
$879,900
This Immaculate Freehold Townhome Features 3 Bed, 2.5 Bath & Is Located In Sought After Lisgar Area. 2nd Fl Features Large O/C Liv/Din With Hardwood Floors And O/S Windows/Lots Of Light. Spacious Kitchen With S/S App & W/O To Balcony. 3rd Fl, Luxury Vinyl, Prim Br W/W/I Closet & 3Pc Bath. 2 Spacious Br & 4Pc Bath. Main Fl Bamboo Floors, W/W/O To Fenced Yard & Access To Garage. Lower Has Lots Of Storage. Excellent Location! (id:50886)
Property Details
| MLS® Number | W11889018 |
| Property Type | Single Family |
| Community Name | Lisgar |
| AmenitiesNearBy | Hospital, Park, Public Transit, Schools |
| CommunityFeatures | Community Centre |
| EquipmentType | Water Heater |
| ParkingSpaceTotal | 2 |
| RentalEquipmentType | Water Heater |
Building
| BathroomTotal | 3 |
| BedroomsAboveGround | 3 |
| BedroomsTotal | 3 |
| Appliances | Water Heater, Range, Refrigerator, Stove |
| BasementType | Full |
| ConstructionStyleAttachment | Attached |
| CoolingType | Central Air Conditioning |
| ExteriorFinish | Brick |
| FlooringType | Concrete, Hardwood, Ceramic, Vinyl, Bamboo |
| FoundationType | Concrete |
| HalfBathTotal | 1 |
| HeatingFuel | Natural Gas |
| HeatingType | Forced Air |
| StoriesTotal | 3 |
| SizeInterior | 1499.9875 - 1999.983 Sqft |
| Type | Row / Townhouse |
| UtilityWater | Municipal Water |
Parking
| Attached Garage |
Land
| Acreage | No |
| FenceType | Fenced Yard |
| LandAmenities | Hospital, Park, Public Transit, Schools |
| Sewer | Sanitary Sewer |
| SizeDepth | 84 Ft ,8 In |
| SizeFrontage | 15 Ft |
| SizeIrregular | 15 X 84.7 Ft |
| SizeTotalText | 15 X 84.7 Ft|under 1/2 Acre |
Rooms
| Level | Type | Length | Width | Dimensions |
|---|---|---|---|---|
| Second Level | Living Room | 3.14 m | 4.62 m | 3.14 m x 4.62 m |
| Second Level | Dining Room | 4.32 m | 2.94 m | 4.32 m x 2.94 m |
| Second Level | Kitchen | 4.32 m | 3.4 m | 4.32 m x 3.4 m |
| Second Level | Bathroom | 0.9 m | 1.98 m | 0.9 m x 1.98 m |
| Third Level | Primary Bedroom | 3.28 m | 4.29 m | 3.28 m x 4.29 m |
| Third Level | Bedroom 2 | 2.9 m | 4.63 m | 2.9 m x 4.63 m |
| Third Level | Bedroom 3 | 3.04 m | 2.93 m | 3.04 m x 2.93 m |
| Third Level | Bathroom | 1.53 m | 2.21 m | 1.53 m x 2.21 m |
| Lower Level | Laundry Room | 4.27 m | 5.55 m | 4.27 m x 5.55 m |
| Main Level | Family Room | 4.31 m | 3.4 m | 4.31 m x 3.4 m |
https://www.realtor.ca/real-estate/27729615/7127-fairmeadow-crescent-mississauga-lisgar-lisgar
Interested?
Contact us for more information
Ali Syed
Salesperson
Royal LePage Credit Valley Real Estate
10045 Hurontario St #1
Brampton, Ontario L6Z 0E6
10045 Hurontario St #1
Brampton, Ontario L6Z 0E6




