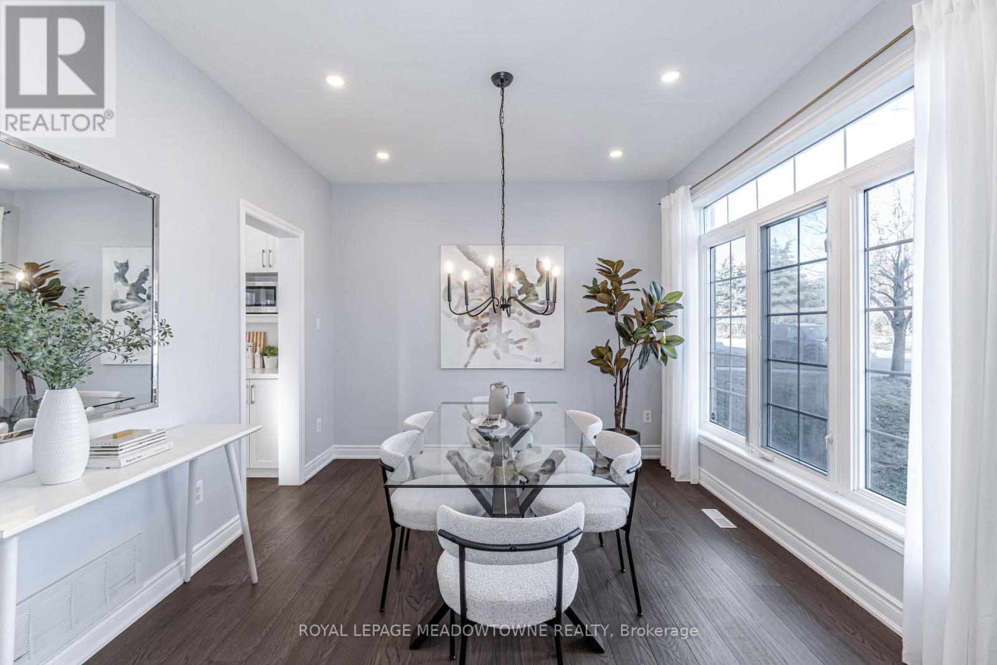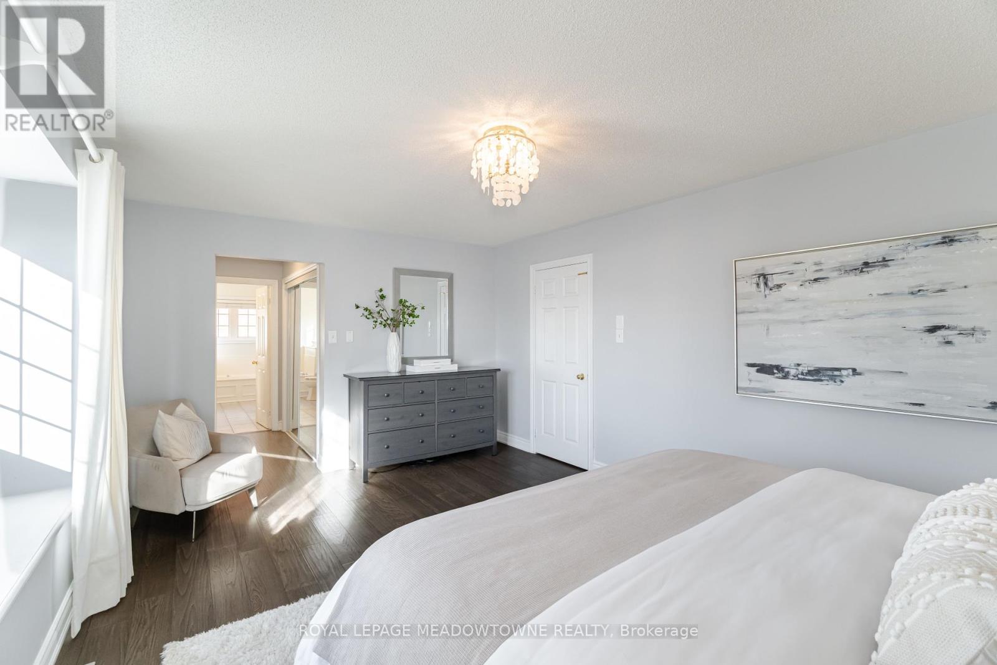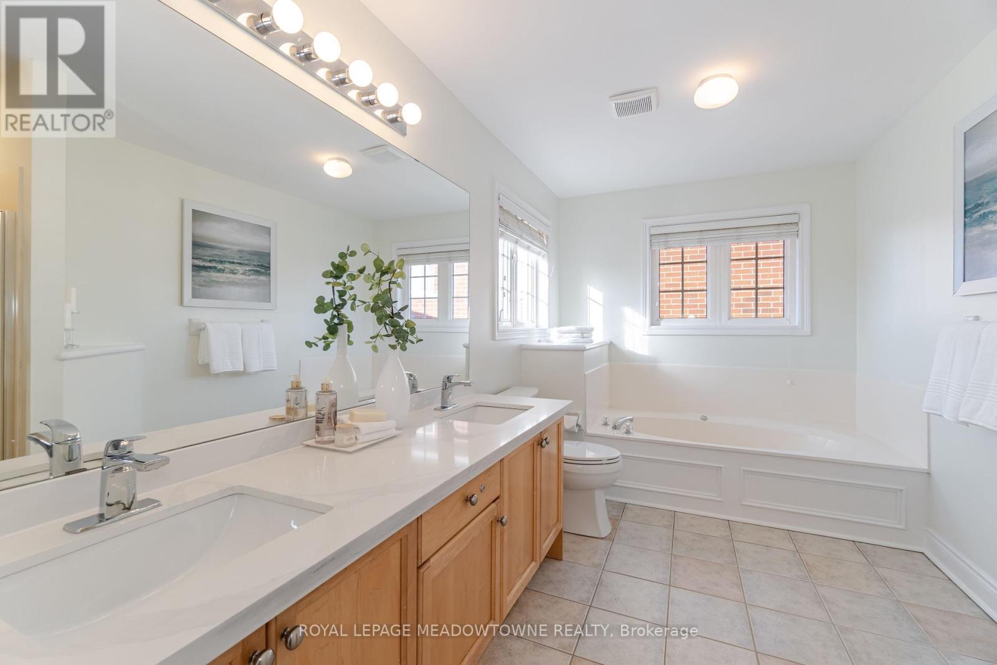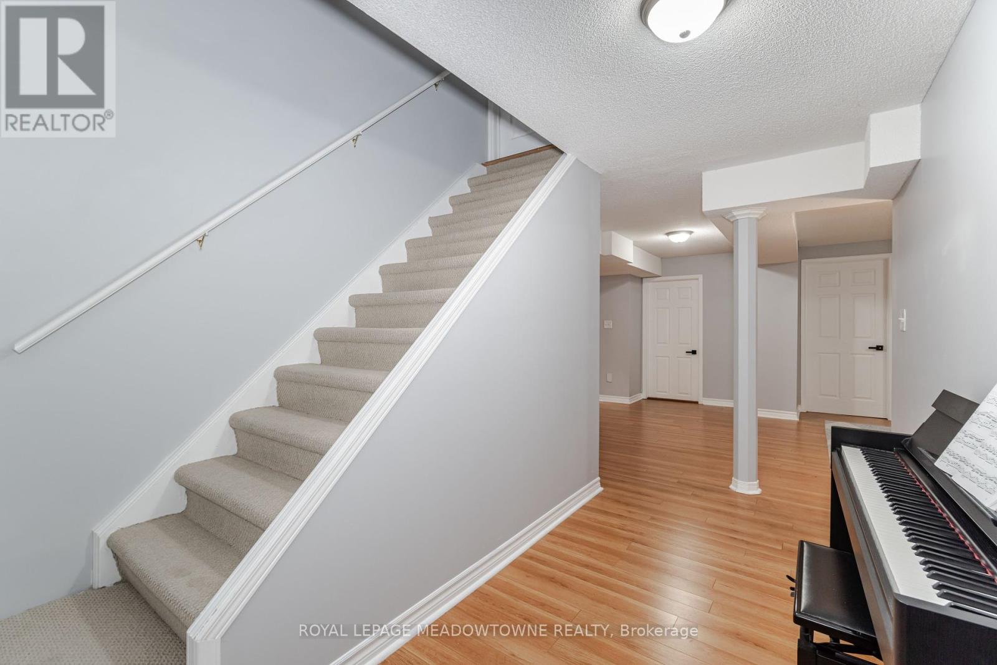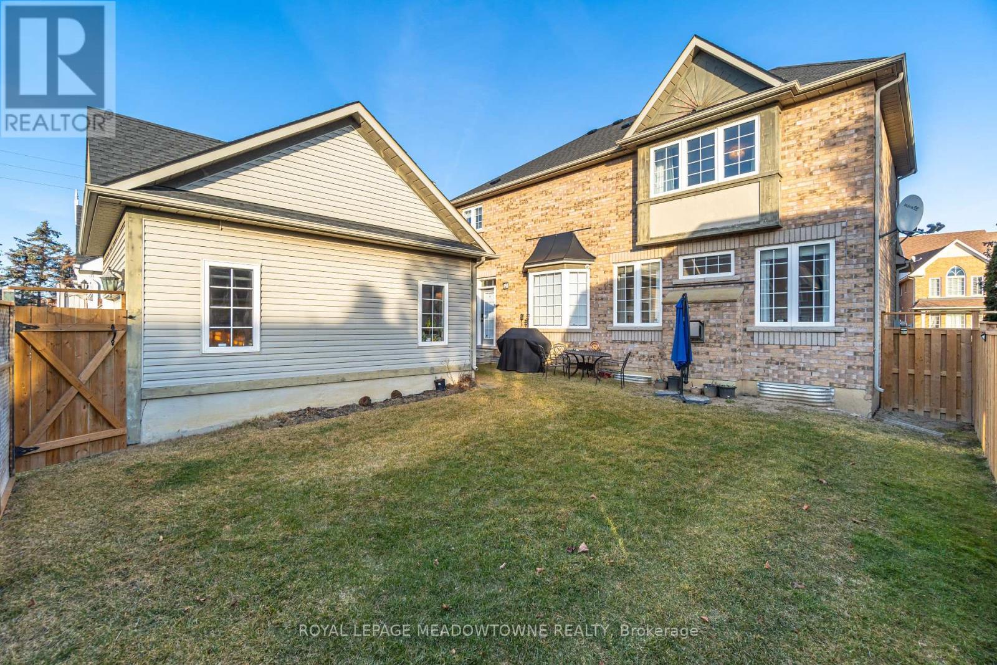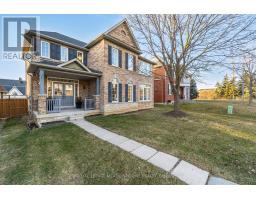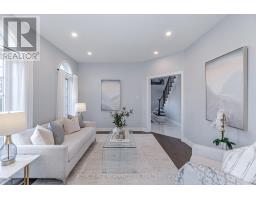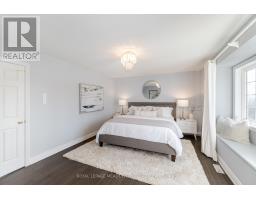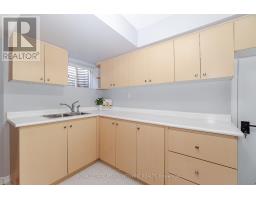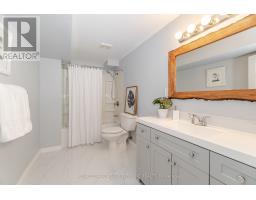7129 Gillespie Lane Mississauga (Meadowvale Village), Ontario L5W 1E8
$1,579,000
Beautiful 4-bedroom detached two-story home with a double garage, located on a quiet, family-friendly street in Meadowvale Village. This home features top-to-bottom upgrades, including fresh paint and plank hardwood floors throughout. The main floor boasts living, dining, and family rooms, along with a gourmet kitchen complete with a center island and stainless steel appliances. Upstairs, you'll find four spacious, sun-filled bedrooms. The professionally finished basement includes a second kitchen, bedroom, large recreation room, and a 4-piece bathroom. Move-in ready with a desirable layout and a flexible closing date. Easy to show! (id:50886)
Property Details
| MLS® Number | W9300266 |
| Property Type | Single Family |
| Community Name | Meadowvale Village |
| AmenitiesNearBy | Park, Schools |
| Features | Conservation/green Belt |
| ParkingSpaceTotal | 3 |
Building
| BathroomTotal | 4 |
| BedroomsAboveGround | 4 |
| BedroomsBelowGround | 1 |
| BedroomsTotal | 5 |
| Appliances | Dishwasher, Dryer, Hood Fan, Refrigerator, Stove, Washer, Window Coverings |
| BasementDevelopment | Finished |
| BasementType | N/a (finished) |
| ConstructionStyleAttachment | Detached |
| CoolingType | Central Air Conditioning |
| ExteriorFinish | Brick |
| FireplacePresent | Yes |
| FlooringType | Hardwood, Ceramic, Laminate |
| HalfBathTotal | 1 |
| HeatingFuel | Natural Gas |
| HeatingType | Forced Air |
| StoriesTotal | 2 |
| Type | House |
| UtilityWater | Municipal Water |
Parking
| Detached Garage |
Land
| Acreage | No |
| FenceType | Fenced Yard |
| LandAmenities | Park, Schools |
| Sewer | Sanitary Sewer |
| SizeDepth | 82 Ft |
| SizeFrontage | 48 Ft |
| SizeIrregular | 48 X 82.02 Ft |
| SizeTotalText | 48 X 82.02 Ft |
| SurfaceWater | River/stream |
| ZoningDescription | Residental |
Rooms
| Level | Type | Length | Width | Dimensions |
|---|---|---|---|---|
| Second Level | Primary Bedroom | 5.18 m | 3.71 m | 5.18 m x 3.71 m |
| Second Level | Bedroom 2 | 3.05 m | 3.05 m | 3.05 m x 3.05 m |
| Second Level | Bedroom 3 | 3.35 m | 3.35 m | 3.35 m x 3.35 m |
| Second Level | Bedroom 4 | 3.65 m | 3.25 m | 3.65 m x 3.25 m |
| Basement | Kitchen | 2.3 m | 3.2 m | 2.3 m x 3.2 m |
| Basement | Bedroom | 4.2 m | 3.6 m | 4.2 m x 3.6 m |
| Basement | Recreational, Games Room | 5.2 m | 3.5 m | 5.2 m x 3.5 m |
| Main Level | Living Room | 3.66 m | 3.66 m | 3.66 m x 3.66 m |
| Main Level | Dining Room | 3.66 m | 3.35 m | 3.66 m x 3.35 m |
| Main Level | Family Room | 5.18 m | 3.66 m | 5.18 m x 3.66 m |
| Main Level | Kitchen | 5.33 m | 6.09 m | 5.33 m x 6.09 m |
| Main Level | Eating Area | 5.33 m | 6.09 m | 5.33 m x 6.09 m |
Interested?
Contact us for more information
Jeffrey Borg
Salesperson
6948 Financial Drive
Mississauga, Ontario L5N 8J4
Justin Borg
Salesperson
6948 Financial Drive Suite A
Mississauga, Ontario L5N 8J4








