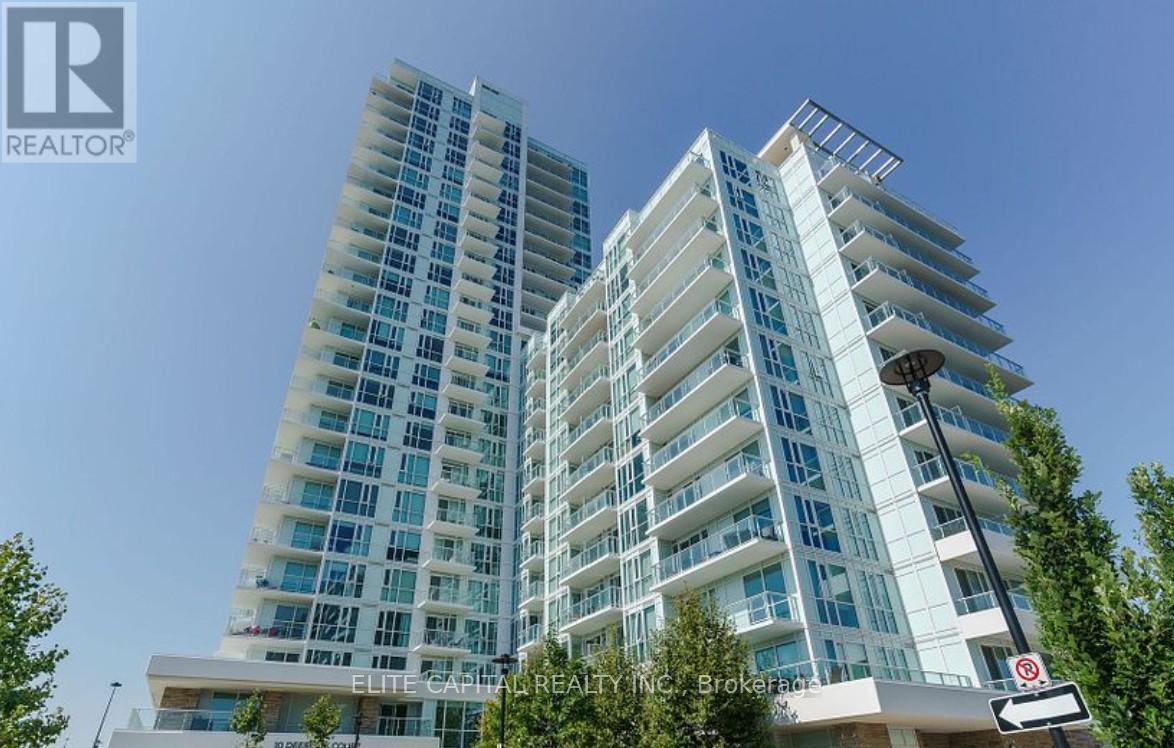713 - 10 Deerlick Court Toronto, Ontario M3A 1Y4
$582,000Maintenance, Common Area Maintenance, Insurance, Parking
$514.11 Monthly
Maintenance, Common Area Maintenance, Insurance, Parking
$514.11 MonthlyPrestigious "The Ravine Condo", 624 s.f. + 48 s.f. Balcony. Bright & spacious unit with south view, features 1 bedroom with a separate den space, 2 washrooms, a parking spot plus storage locker. Great layout with open balcony & amazing natural light through the walls of south-facing windows. Master bedroom w/4pc ensuite. Open concept kitchen/living room. Luxurious amenities include a concierge, fitness centre, roof-top terrace/patio, indoor area for lounging and yoga, outdoor lounge with fireplace. Very convenient ground floor amenities include a large party suite with formal dining rooms and kitchen. Backs on to Ravine with hiking trails. TTC right at your door step, next to DVP, quick access to Hwy 401, mins. to Shops on Don Mills, banks and supermarkets. (id:50886)
Property Details
| MLS® Number | C12072821 |
| Property Type | Single Family |
| Community Name | Parkwoods-Donalda |
| Amenities Near By | Public Transit, Place Of Worship, Schools |
| Community Features | Pet Restrictions |
| Features | Wooded Area, Conservation/green Belt, Balcony |
| Parking Space Total | 1 |
| Structure | Patio(s) |
| View Type | View, Valley View, City View |
Building
| Bathroom Total | 2 |
| Bedrooms Above Ground | 1 |
| Bedrooms Below Ground | 1 |
| Bedrooms Total | 2 |
| Age | New Building |
| Amenities | Security/concierge, Recreation Centre, Party Room, Storage - Locker |
| Cooling Type | Central Air Conditioning |
| Exterior Finish | Brick, Concrete |
| Fire Protection | Controlled Entry, Smoke Detectors |
| Flooring Type | Vinyl |
| Size Interior | 600 - 699 Ft2 |
| Type | Apartment |
Parking
| Underground | |
| Garage |
Land
| Acreage | No |
| Land Amenities | Public Transit, Place Of Worship, Schools |
Rooms
| Level | Type | Length | Width | Dimensions |
|---|---|---|---|---|
| Flat | Foyer | 2.74 m | 1.19 m | 2.74 m x 1.19 m |
| Flat | Den | 2.74 m | 2.01 m | 2.74 m x 2.01 m |
| Flat | Kitchen | 3.05 m | 3.18 m | 3.05 m x 3.18 m |
| Flat | Dining Room | 3.05 m | 3.18 m | 3.05 m x 3.18 m |
| Flat | Living Room | 3.07 m | 3.05 m | 3.07 m x 3.05 m |
| Flat | Bedroom | 3.99 m | 2.95 m | 3.99 m x 2.95 m |
| Flat | Other | 1.3 m | 2.77 m | 1.3 m x 2.77 m |
Contact Us
Contact us for more information
Grace Lau
Broker of Record
5 Shields Court Suite 103
Markham, Ontario L3R 0G3
(905) 475-3300
(905) 475-3399



